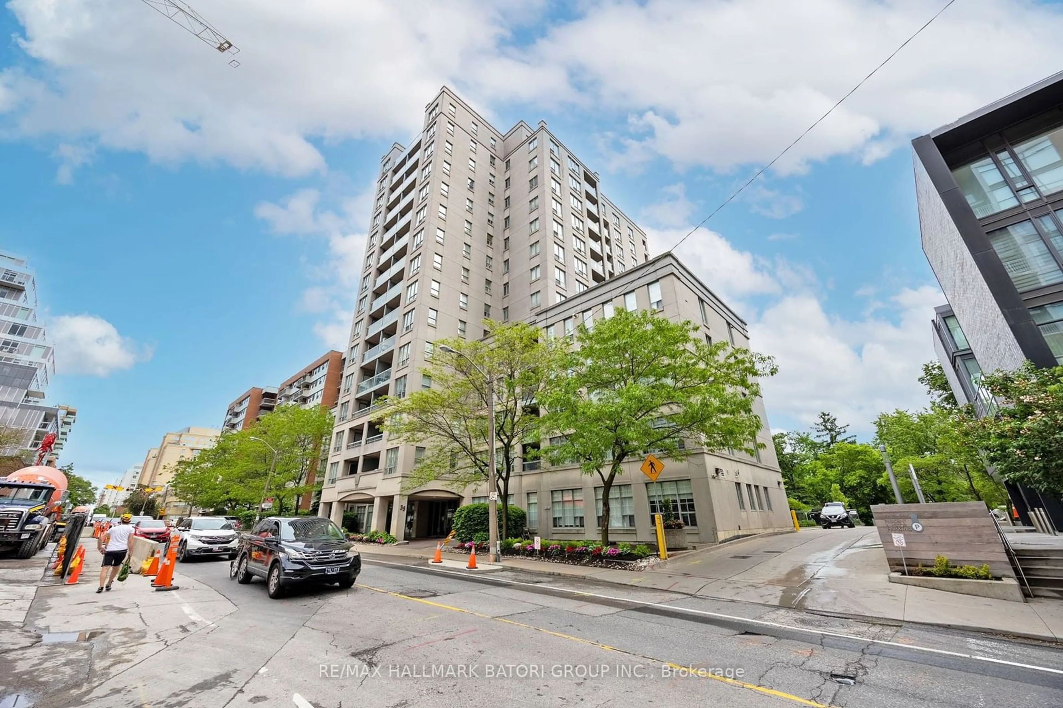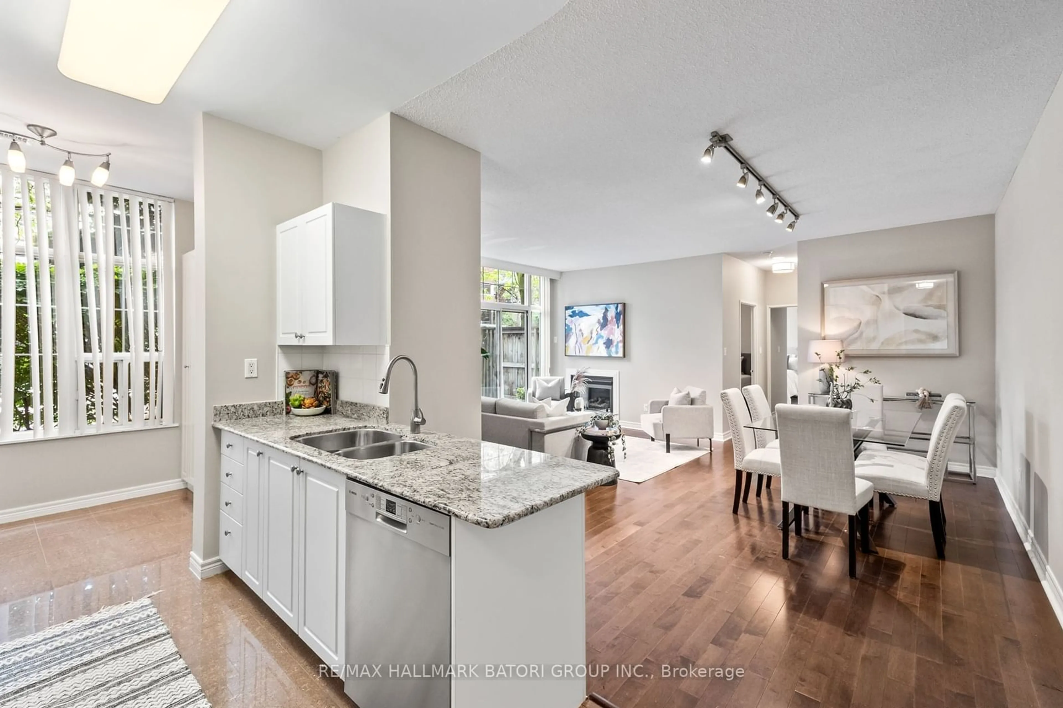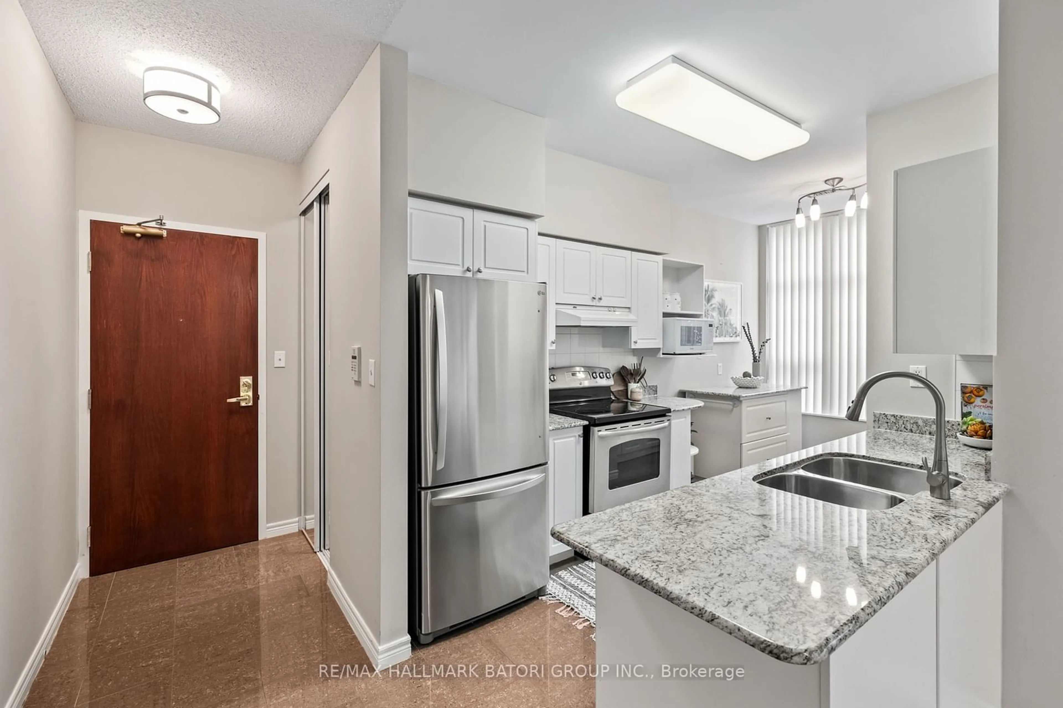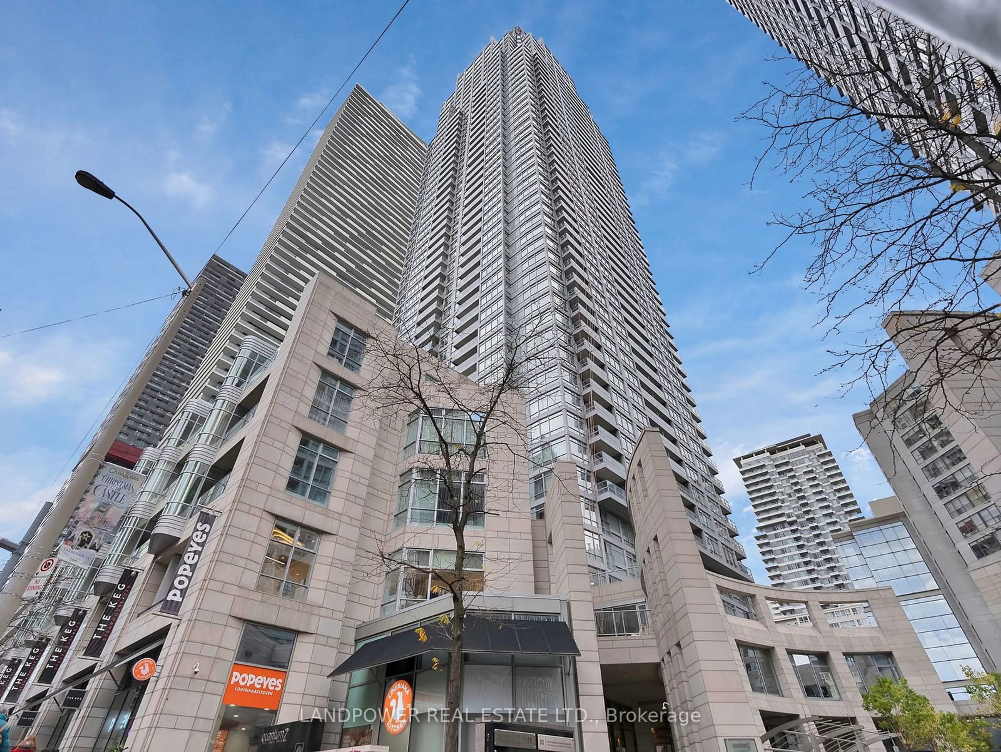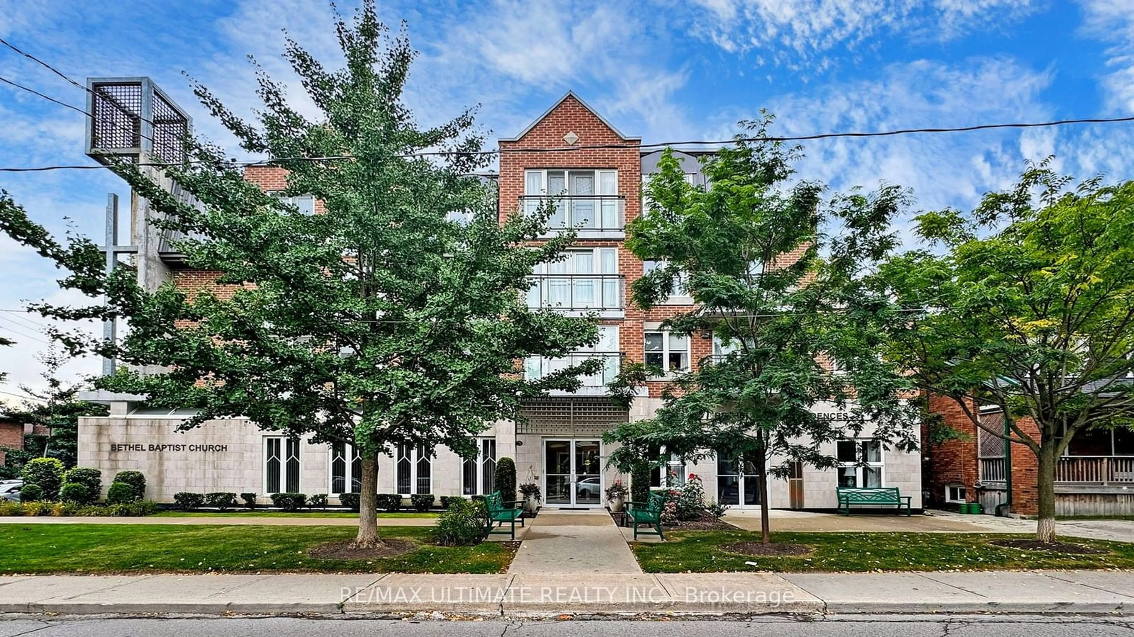35 Merton St #101, Toronto, Ontario M4S 3G4
Contact us about this property
Highlights
Estimated ValueThis is the price Wahi expects this property to sell for.
The calculation is powered by our Instant Home Value Estimate, which uses current market and property price trends to estimate your home’s value with a 90% accuracy rate.Not available
Price/Sqft$733/sqft
Est. Mortgage$3,435/mo
Maintenance fees$1245/mo
Tax Amount (2024)$3,531/yr
Days On Market52 days
Description
Experience unbeatable value in Midtown with this rarely available main-floor unit, offering the best price per square foot! This spacious 2-bedroom, 2-bathroom home boasts over 8' ceilings and more than 1,000 square feet of living space. The living room, complete with a distinctive gas fireplace, opens to a private patioideal for outdoor relaxation. The eat-in kitchen is well-sized with ample storage. Residents benefit from access to the beautifully maintained condo garden and grounds, along with direct entry to the scenic Beltline Trail. Located just a short stroll from Davisville subway station, and close to an array of shops, restaurants, and grocery stores, this property is in a prime spot.
Property Details
Interior
Features
Main Floor
Prim Bdrm
4.16 x 2.953 Pc Ensuite / W/I Closet / Large Window
Living
5.83 x 5.26W/O To Terrace / Gas Fireplace / Window Flr to Ceil
Dining
5.83 x 5.26Hardwood Floor / Combined W/Living / Open Concept
Kitchen
2.72 x 2.47Galley Kitchen / Large Window / Pantry
Exterior
Features
Parking
Garage spaces 1
Garage type Underground
Other parking spaces 0
Total parking spaces 1
Condo Details
Amenities
Concierge, Visitor Parking
Inclusions
Property History
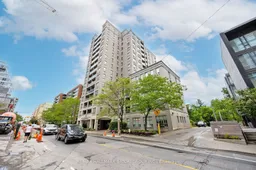 29
29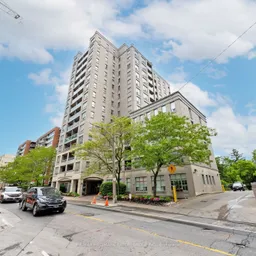 27
27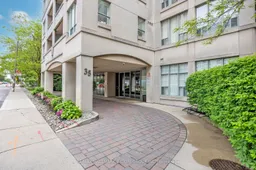 30
30Get up to 1% cashback when you buy your dream home with Wahi Cashback

A new way to buy a home that puts cash back in your pocket.
- Our in-house Realtors do more deals and bring that negotiating power into your corner
- We leverage technology to get you more insights, move faster and simplify the process
- Our digital business model means we pass the savings onto you, with up to 1% cashback on the purchase of your home
