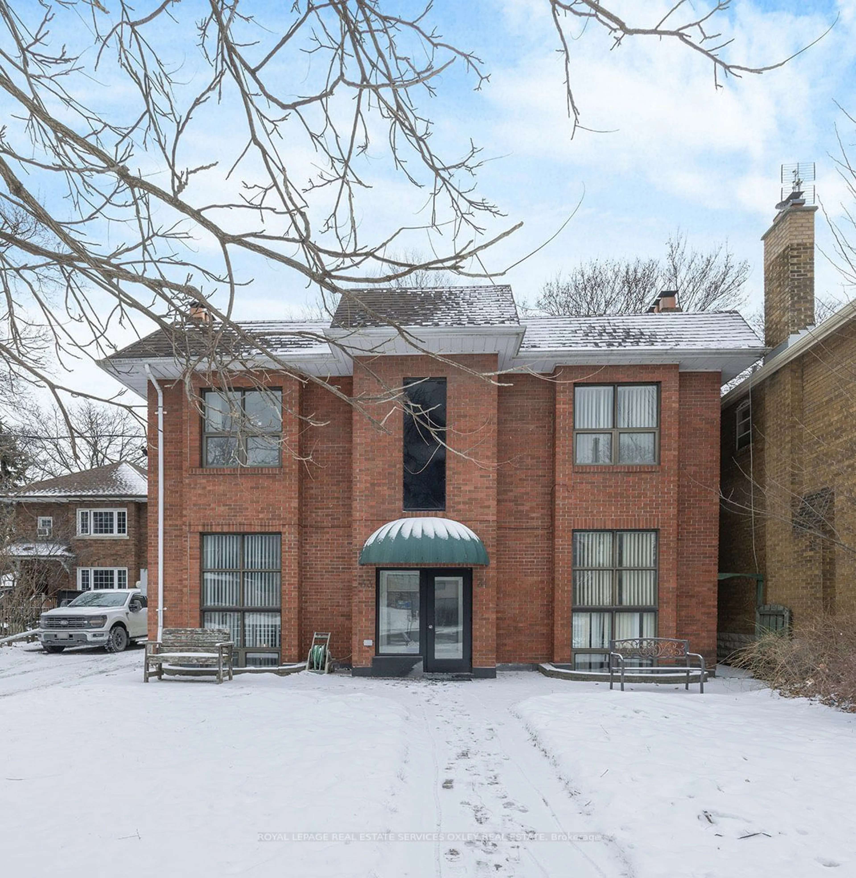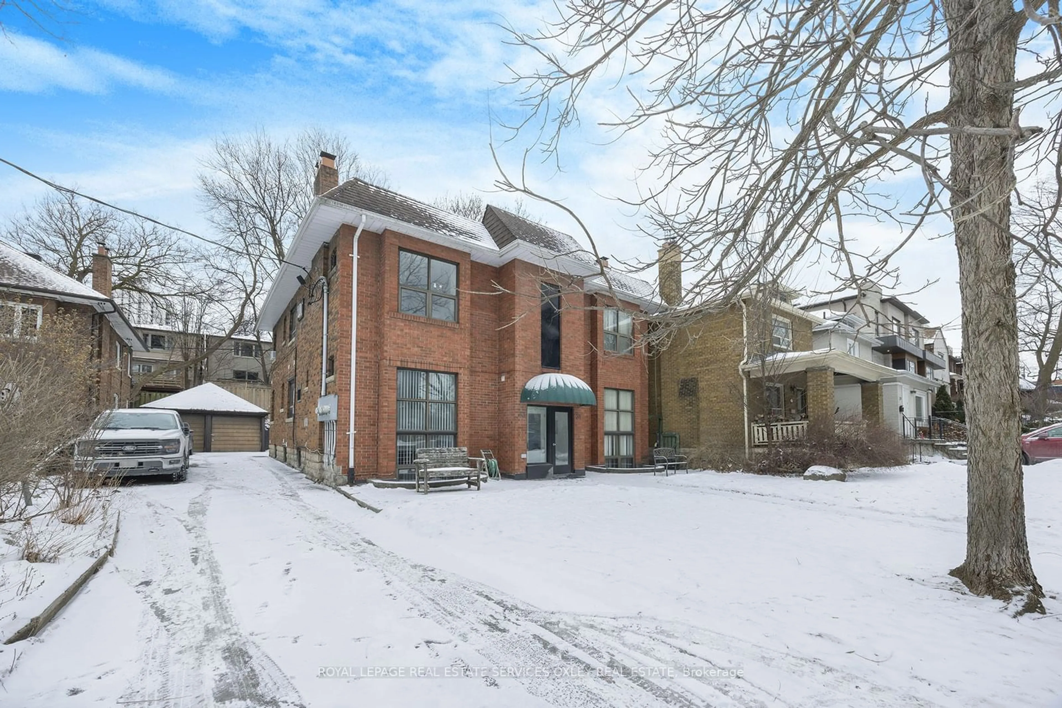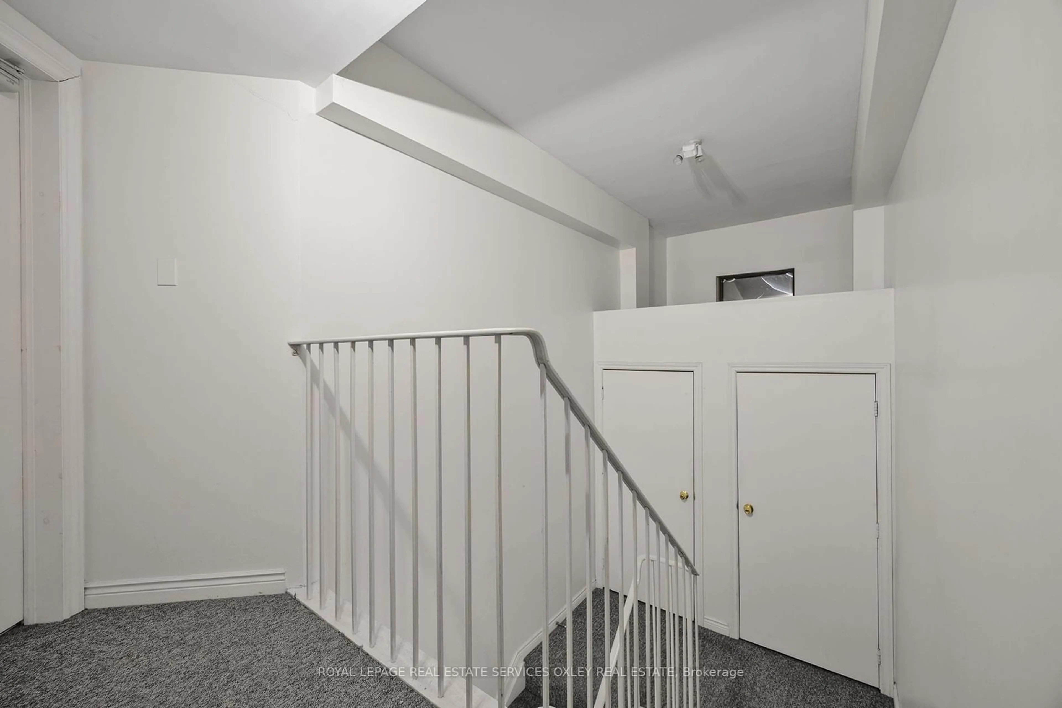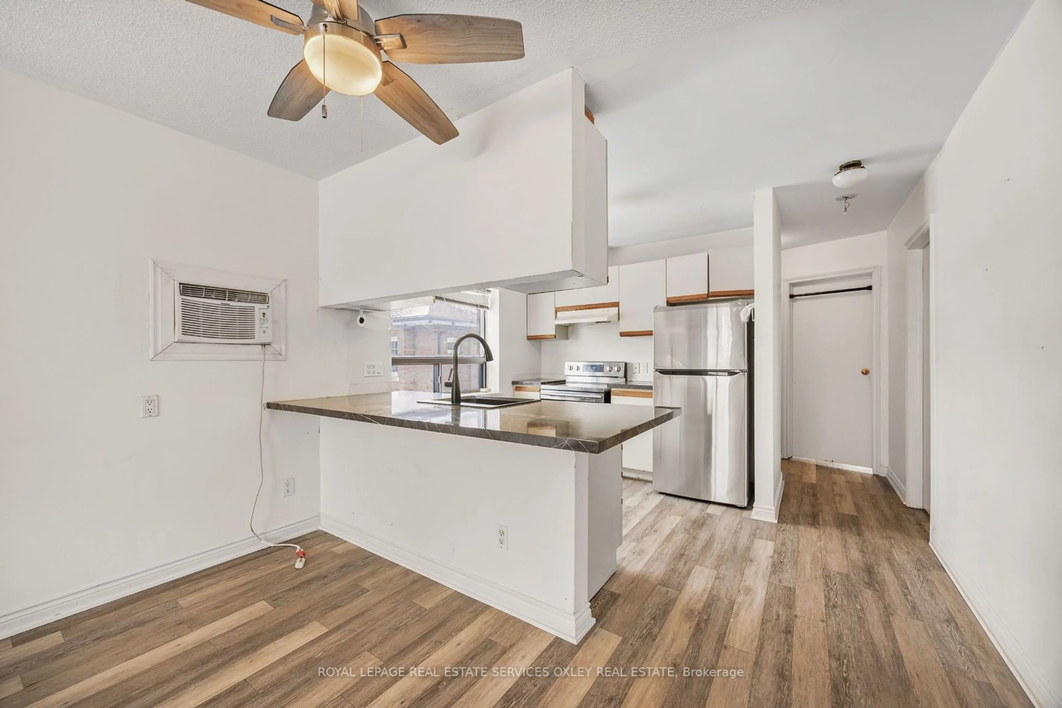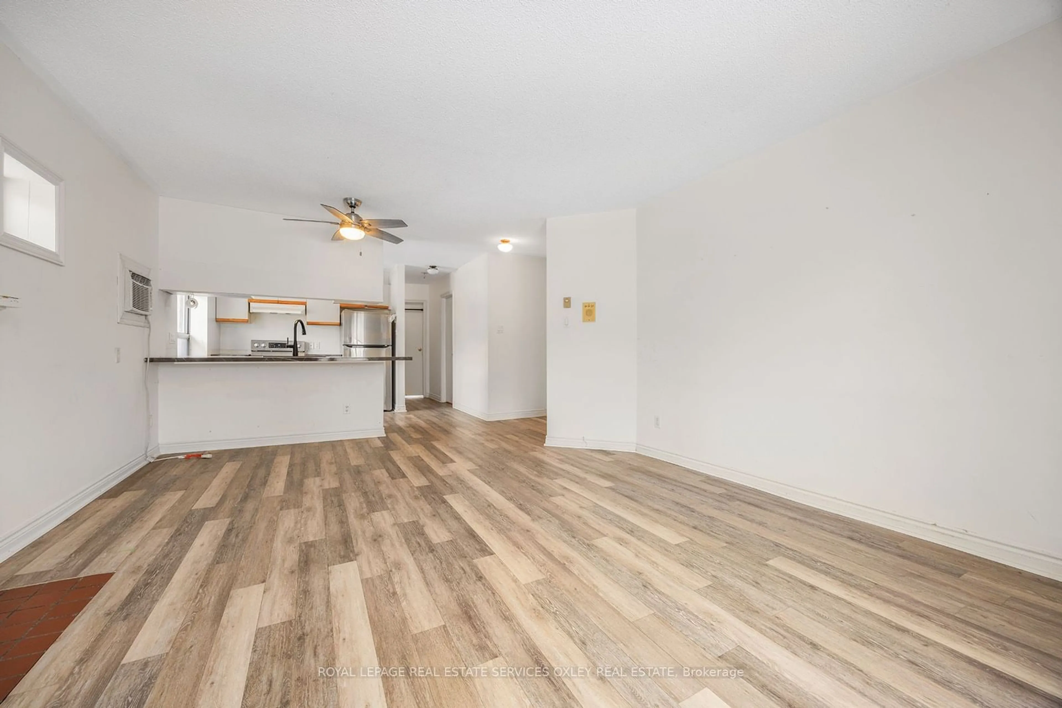Contact us about this property
Highlights
Estimated ValueThis is the price Wahi expects this property to sell for.
The calculation is powered by our Instant Home Value Estimate, which uses current market and property price trends to estimate your home’s value with a 90% accuracy rate.Not available
Price/Sqft$631/sqft
Est. Mortgage$14,580/mo
Tax Amount (2024)$13,691/yr
Days On Market72 days
Description
Welcome to 31/33 Glebe Rd E, a fully detached fourplex in one of Midtown Toronto's most desirable rental locations. Situated on a prime street in the heart of Davisville just steps to Yonge & Eglinton, this income-generating property is a rare investment opportunity with exceptional value & long-term potential. Offering four spacious self-contained units, this property is perfect for investors or owner-occupied buyers looking to capitalize on a high-demand rental market. The property features two well-appointed two-bedroom apartments on the upper floors & two expansive three-bedroom apartments spanning main and lower levels. With separate hydro meters, tenants are responsible for their own heat & hydro, ensuring minimal expenses & maximizing net income. Each unit is designed for comfortable living, making it an attractive choice for tenants seeking space, convenience, & accessibility. With 4 car garage (2 currently used as storage) plus 3 car parking on a private drive, parking is extremely easy & convenient. Located just steps from premier shopping, dining, & TTC transit, this property is in an unbeatable location as a rental or there is an opportunity to convert to two single family semi-detached homes. Whether you're expanding your investment portfolio or looking for a multi-unit home in a thriving neighbourhood, or looking for an opportunity to build & renovated, this turnkey property is a fantastic opportunity. **EXTRAS** Don't miss your chance to own this prime Midtown gem!
Property Details
Interior
Features
Exterior
Features
Parking
Garage spaces -
Garage type -
Total parking spaces 7
Property History
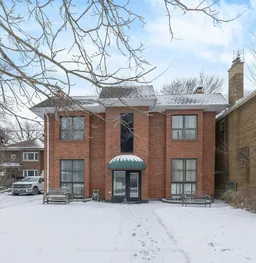 29
29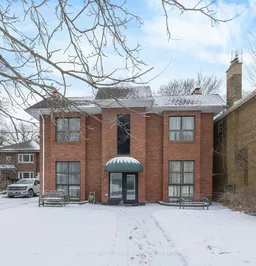
Get up to 1% cashback when you buy your dream home with Wahi Cashback

A new way to buy a home that puts cash back in your pocket.
- Our in-house Realtors do more deals and bring that negotiating power into your corner
- We leverage technology to get you more insights, move faster and simplify the process
- Our digital business model means we pass the savings onto you, with up to 1% cashback on the purchase of your home
