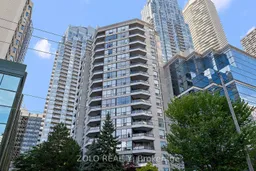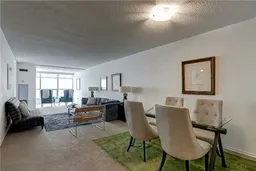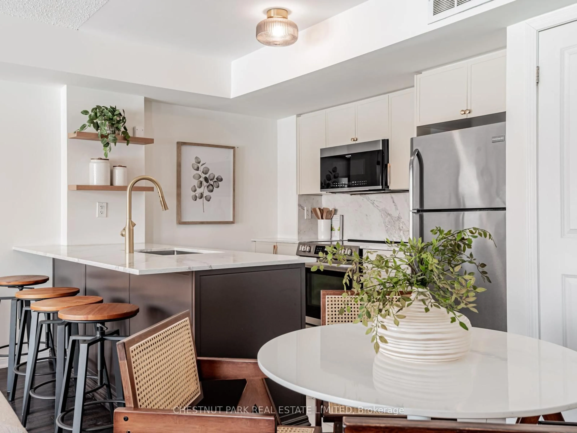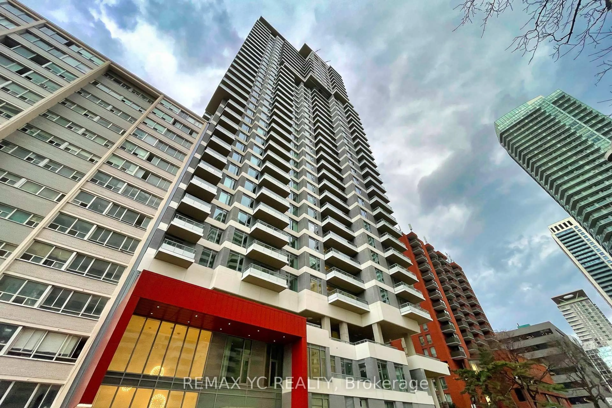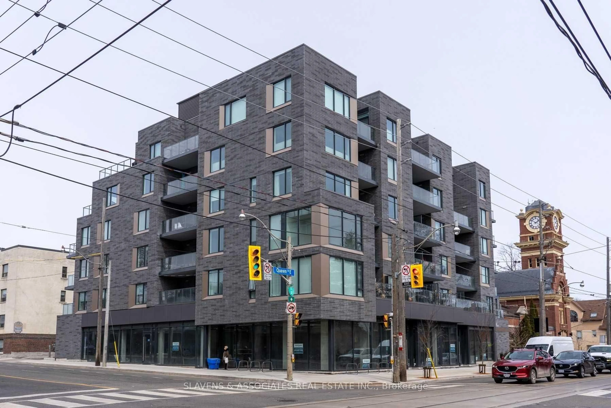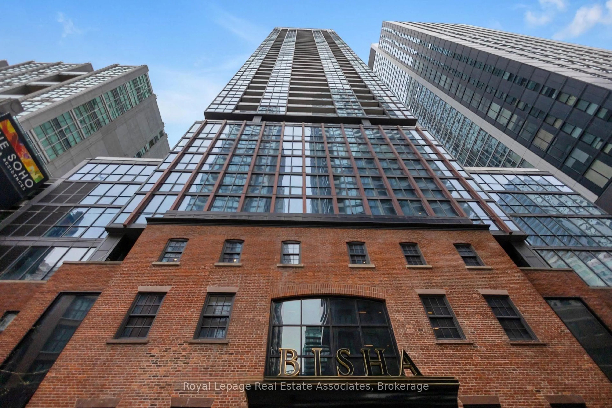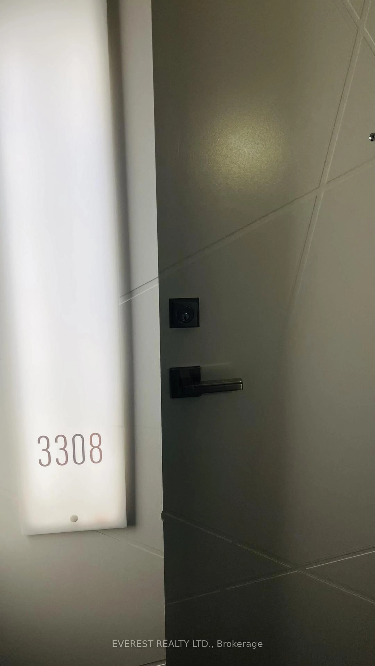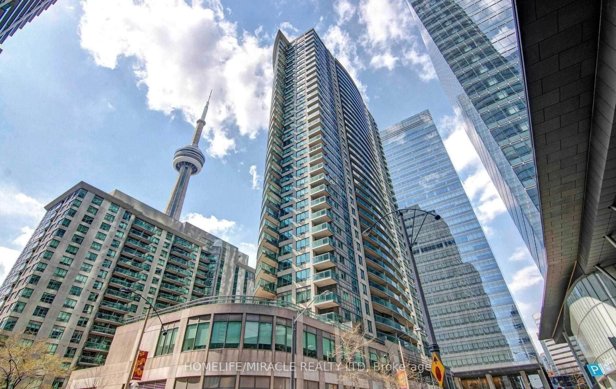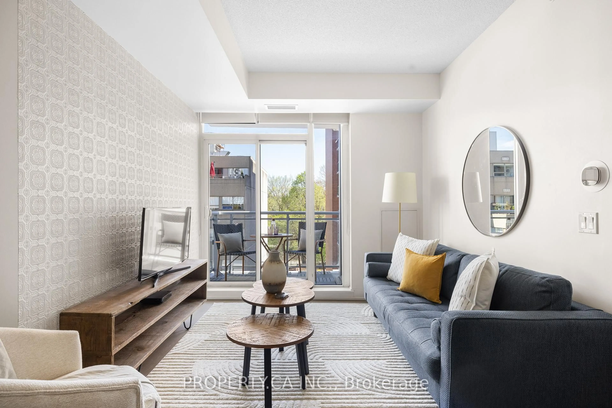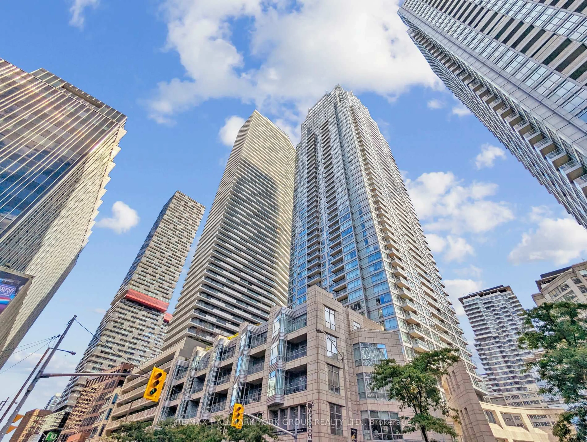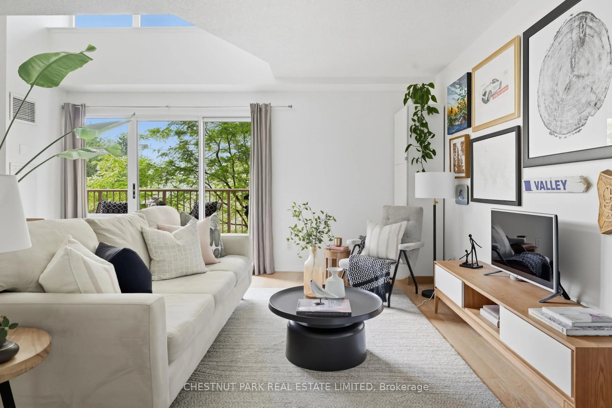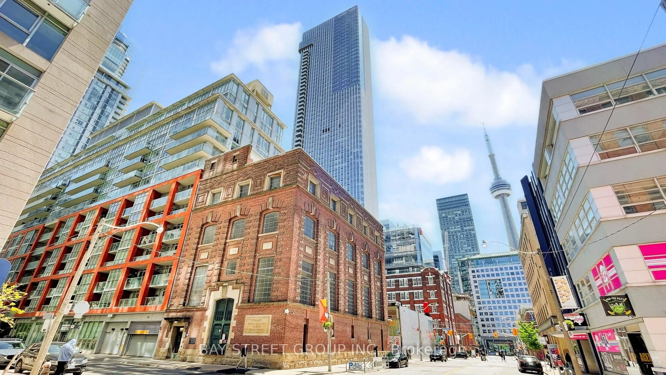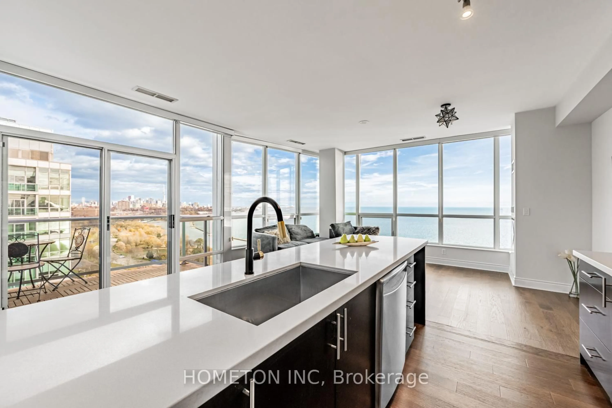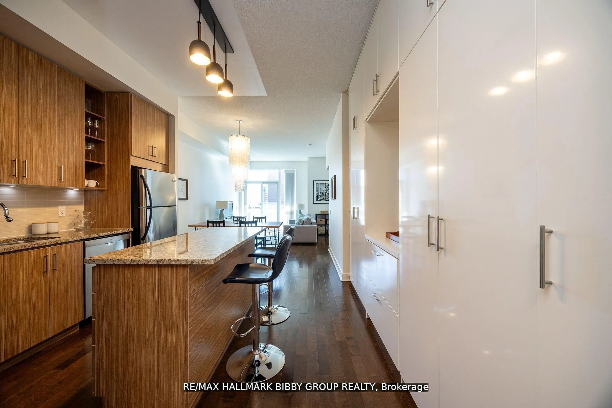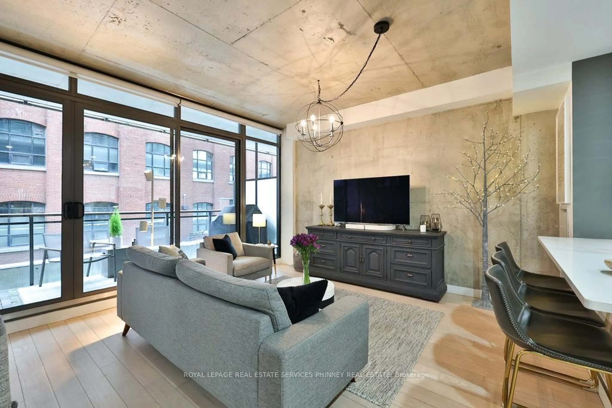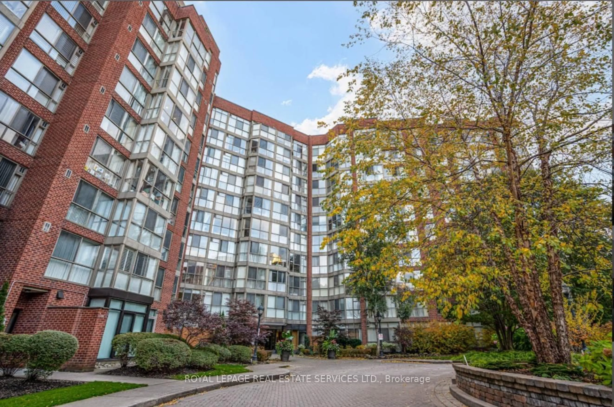Sub-Penthouse perfection at 30 Holly - a Menkes-built boutique with only 6 suites/floor. Rare and premium "01" unit. 1,269 sq ft 2-bed plus den, 2-bath showcases panoramic south/east treetop & lake views the moment you walk in, with two walkouts to a 100 sq ft private balcony overlooking the park. A complete, thoughtful refresh: engineered hardwood throughout; marble flooring primary bath; ceramic tile guest bath; kitchen & both baths renovated with quartzite counters, marble backsplash, new appliances (kitchen + laundry) and a renovated laundry room (cabinetry + counters). Popcorn ceilings removed, new baseboards/trim, new interior doors & hardware, custom blinds, painted top-to-bottom. A/C units replaced (2019). All suite window glass replaced (2022 by the corporation). Building upgrades include new plumbing supply lines and refreshed lobby, corridors, lighting, suite doors & party room (gym/annex slated for updating) 24 Hour Concierge.***ALL UTILITIES PLUS VIP BUNDLE CABLE AND INTERNET, INCLUDED IN MAINTENANCE FEES*** for predictable costs. Parking near the elevator + abundant visitor parking. Quiet street, rear-access to Eglinton subway, future LRT moments away, 99-style walkability to shops/dining/grocers and access to coveted schools. The park is currently being expanded which will enhance the beautiful community even more!!!!
Inclusions: Fridge, Stove, Microwave, Dishwasher, Washer, Dryer, All Electric Light Fixtures, All Window Coverings, Living Room Shelving Unit with Electric Fireplace
