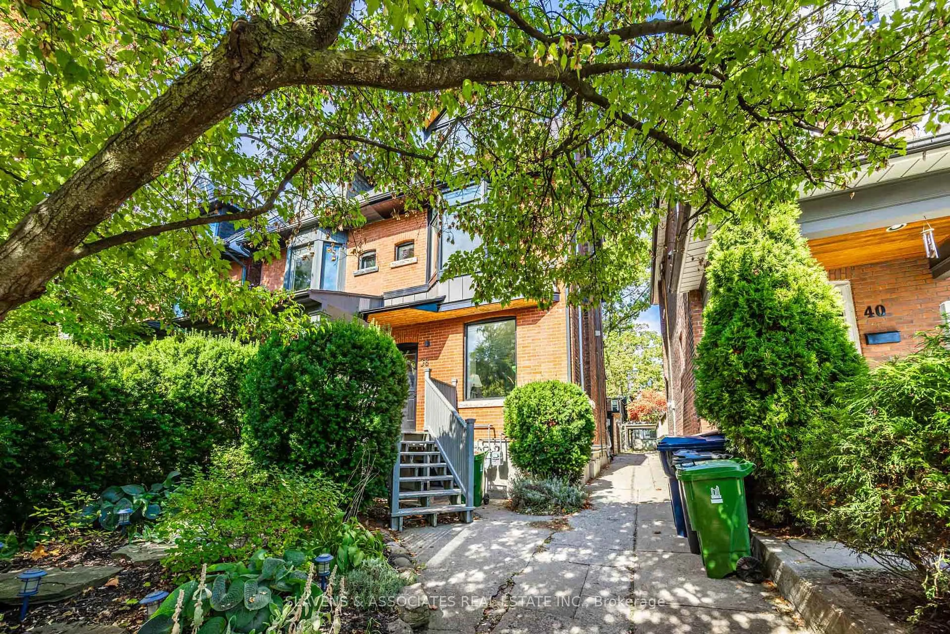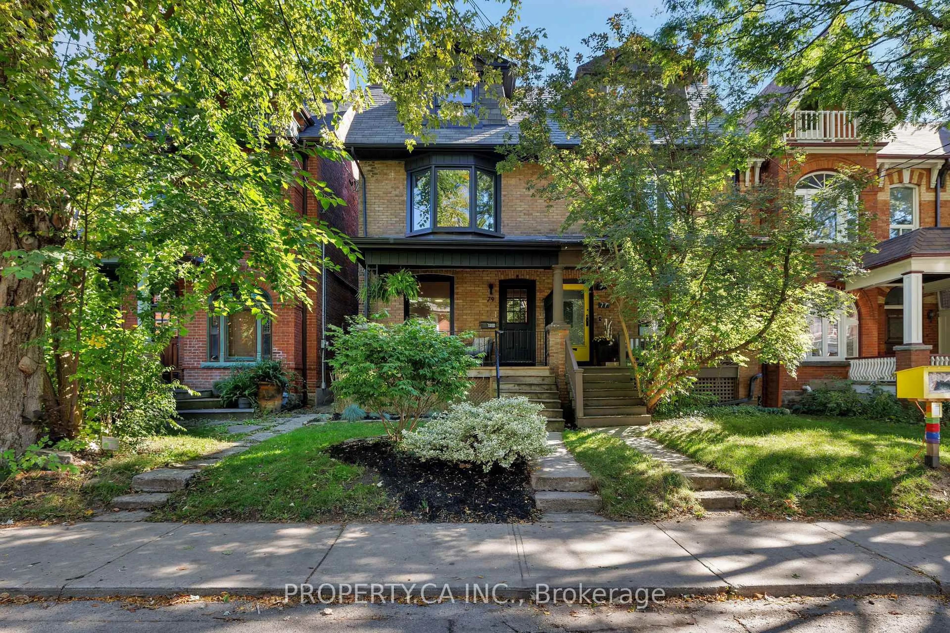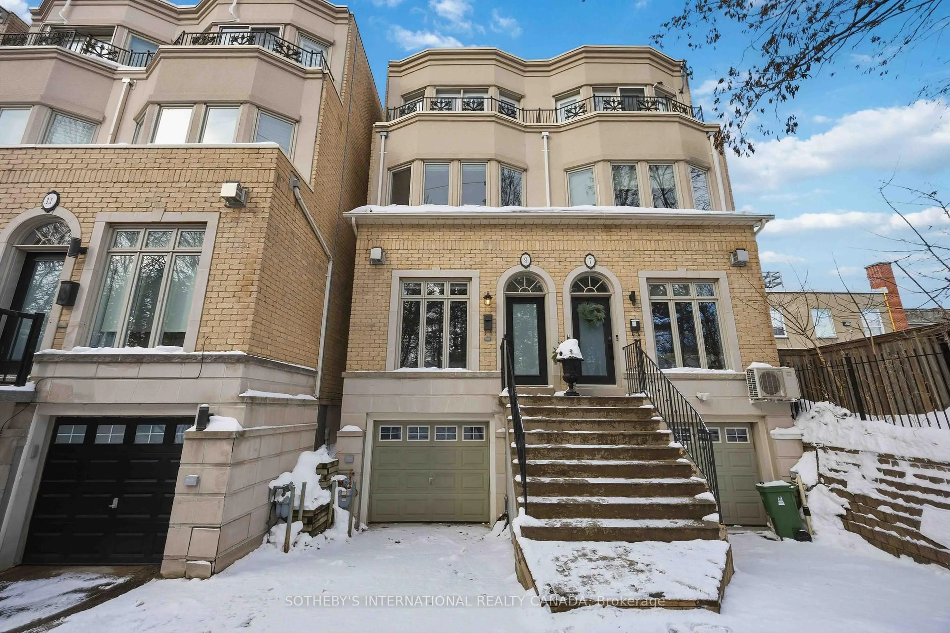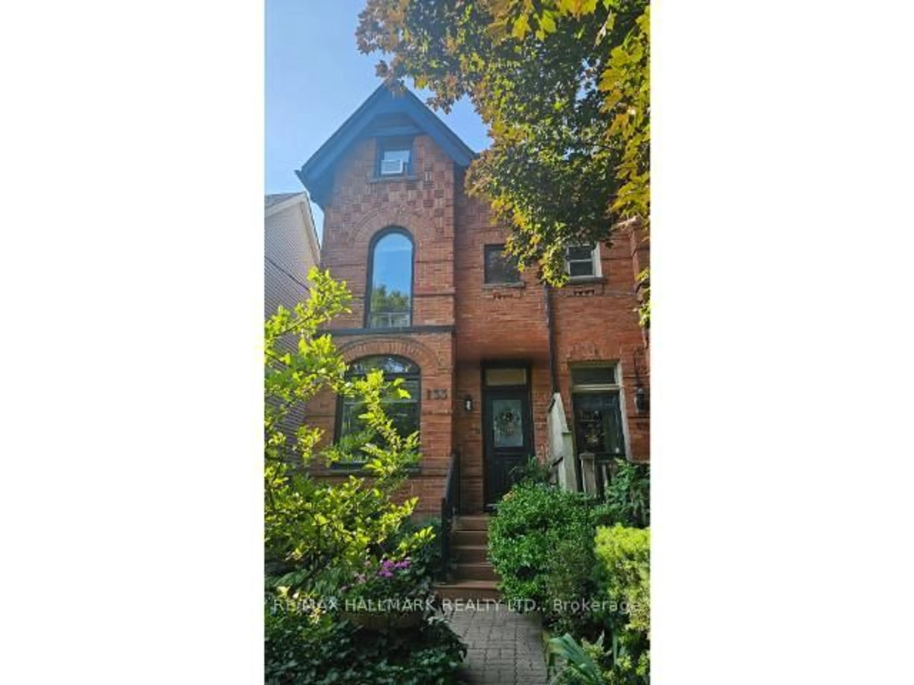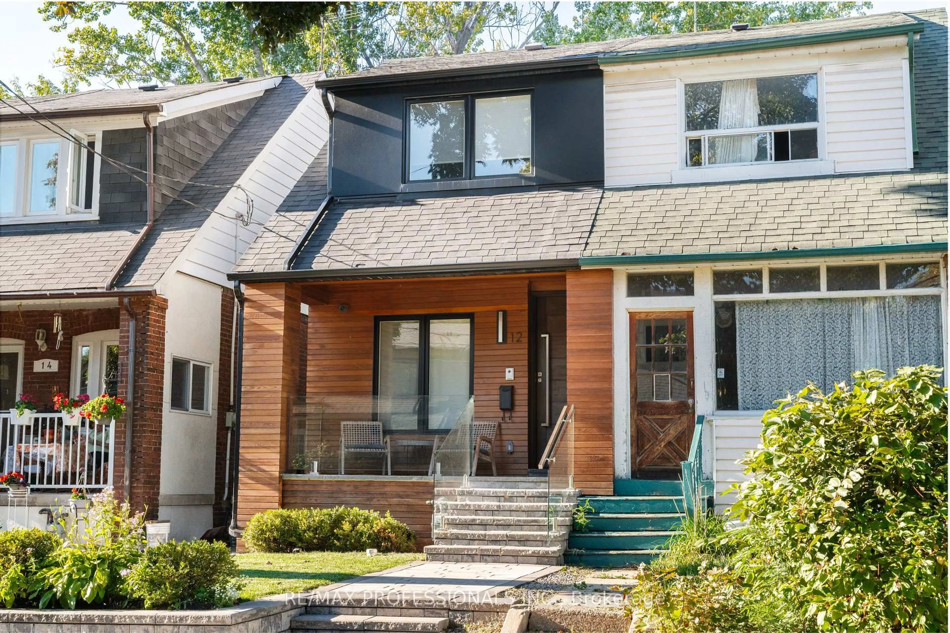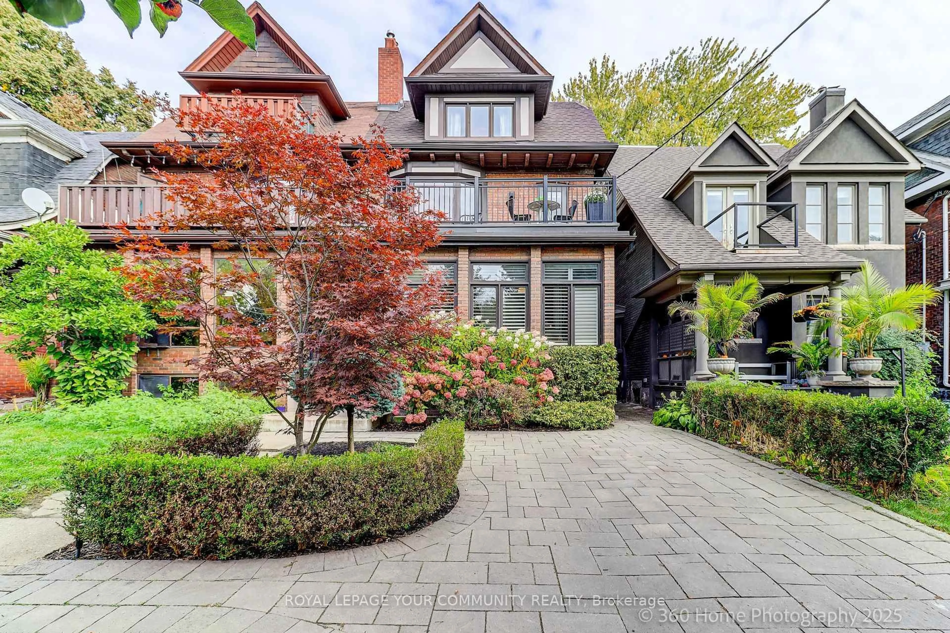Set directly across from the Belsize Parkette in Davisville Village, this exceptional semi-detached stands apart with its rare two-storey rear addition, creating a true four-bedroom layout plus a finished lower-level suite and rec room. A perfect blend of character and comfort, the home offers light-filled principal rooms, an open kitchen and dining area, and an inviting family room overlooking a deep, private garden. Upstairs, four generous bedrooms include a primary retreat, while the lower level provides a versatile fifth bedroom, full bath, and recreation space-ideal for guests, a nanny, or work-from-home flexibility. The detached garage adds convenience and future garden-suite potential (subject to City approval). Families will love the setting: directly opposite Belsize Park and moments from the Bayview Avenue strip, where cafes, boutiques, and restaurants animate daily life. It's an easy stroll to Maurice Cody Public School, with Hodgson Middle and Northern Secondary nearby, plus top private options such as Branksome Hall, The York School, and Greenwood College. Enjoy weekend walks along the Beltline Trail, quick TTC access via Davisville or Eglinton, and the calm, community spirit that make this pocket so treasured. Elegant yet practical, 266 Belsize Drive delivers the space families crave, the lifestyle professionals desire, and the rare vantage point of living directly across from one of midtown's most beloved parks.
Inclusions: Fridge, stove, dishwasher, microwave, washer, dryer, all electrical light fixtures, all heating and cooling mechanical and related equipment.
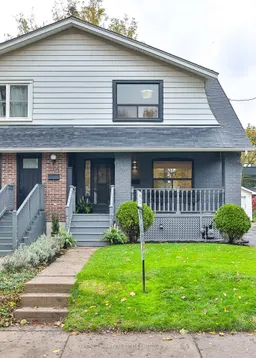 40
40

