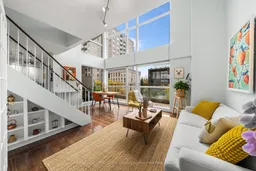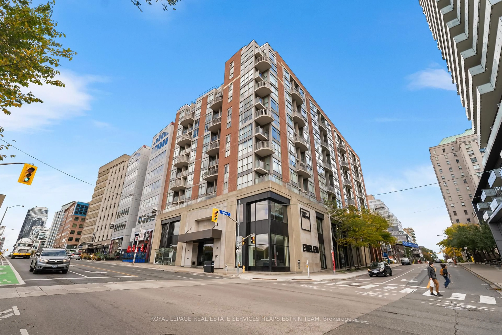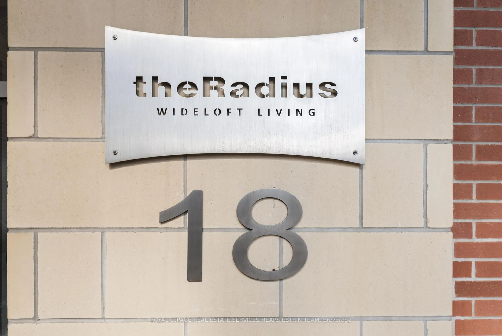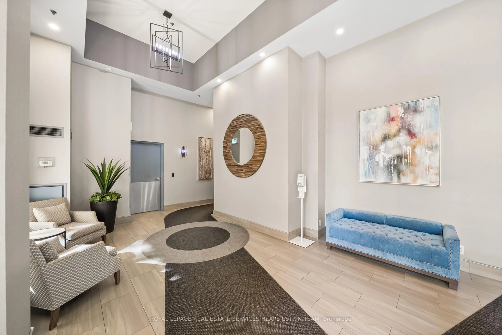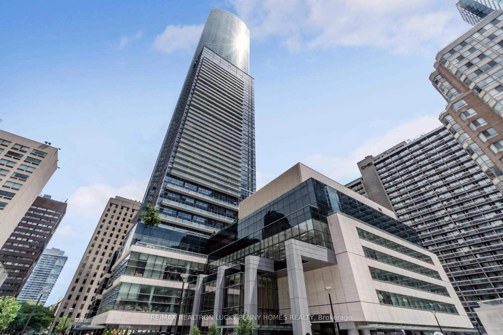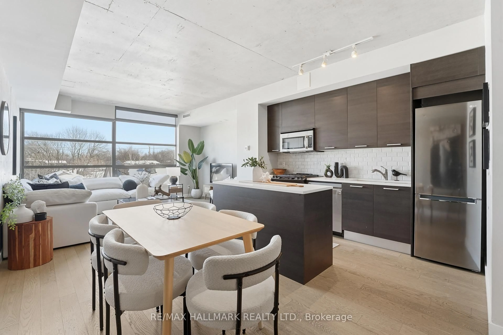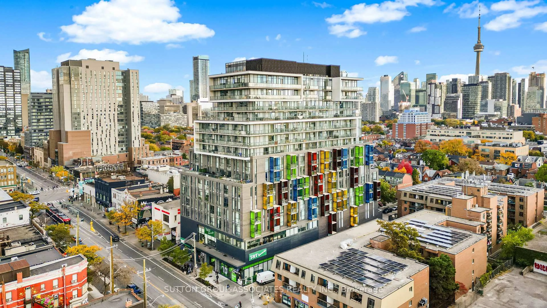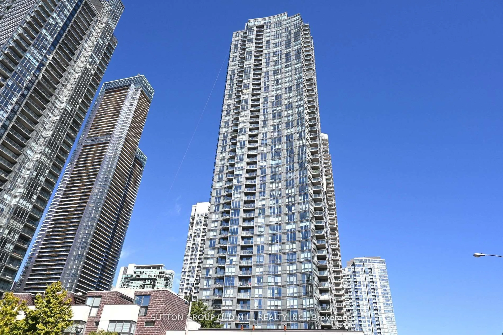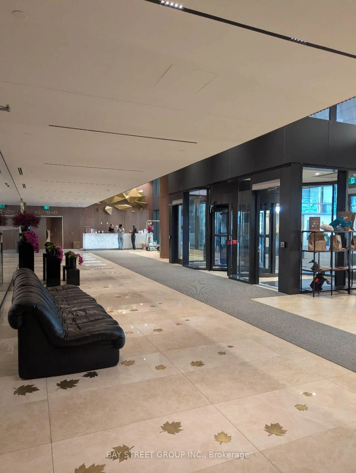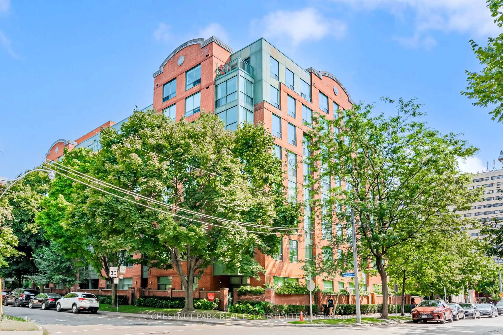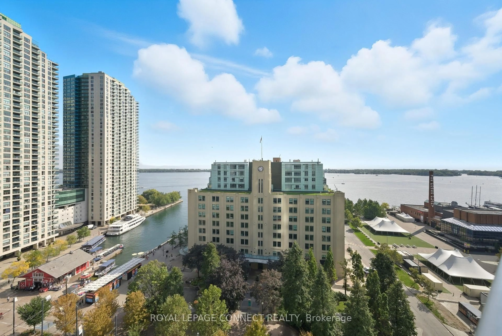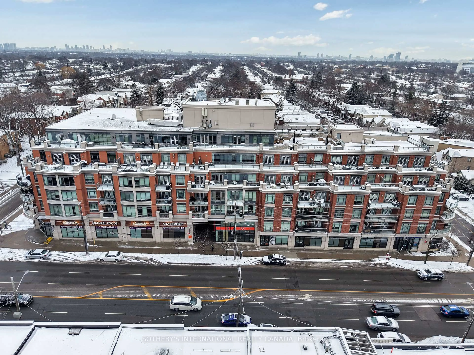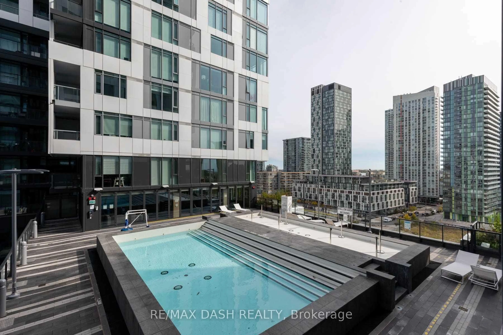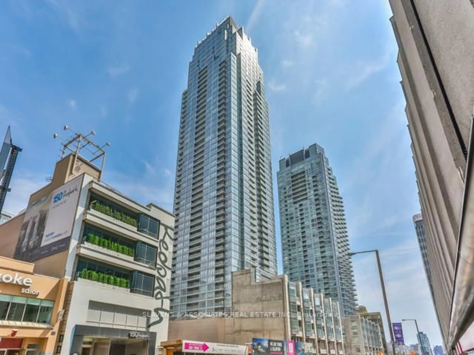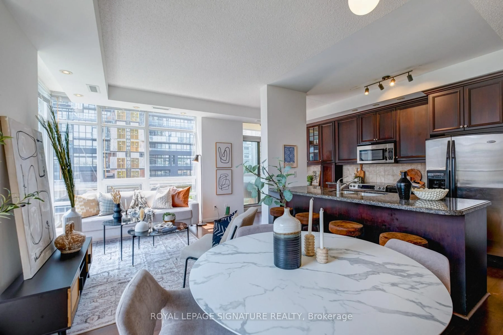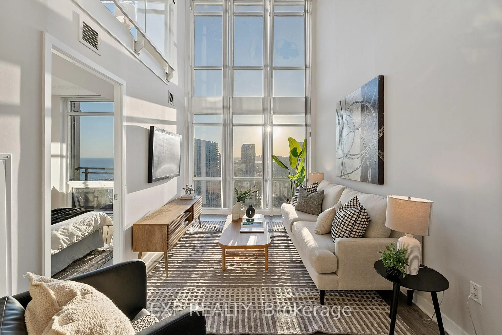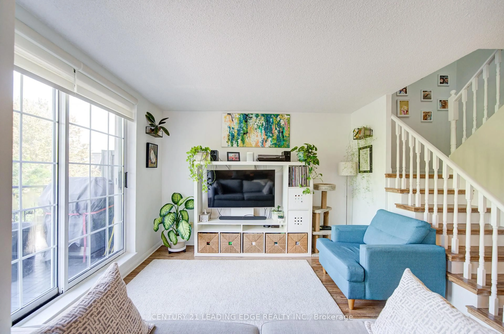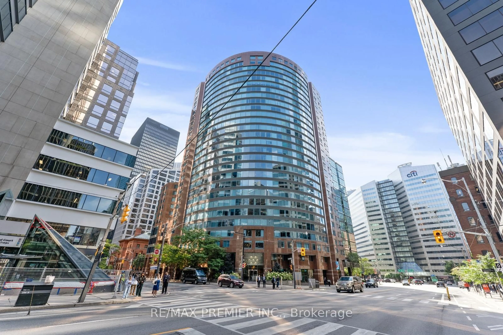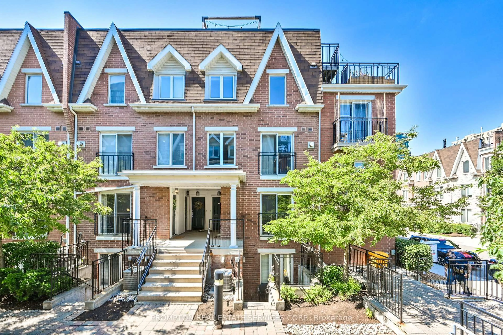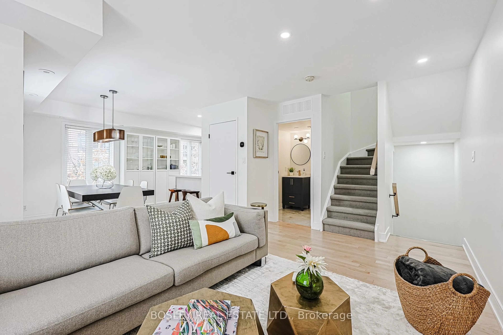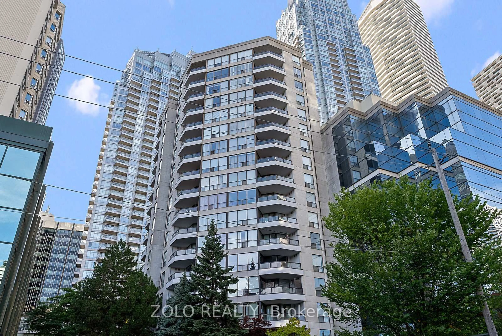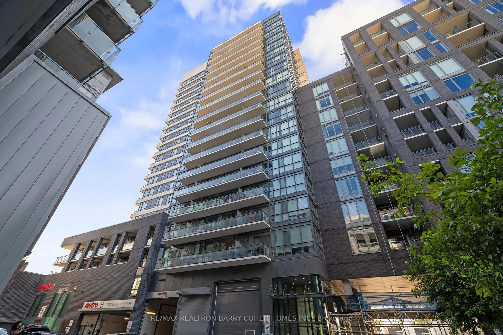18 Merton St #302, Toronto, Ontario M4S 3G9
Contact us about this property
Highlights
Estimated valueThis is the price Wahi expects this property to sell for.
The calculation is powered by our Instant Home Value Estimate, which uses current market and property price trends to estimate your home’s value with a 90% accuracy rate.Not available
Price/Sqft$821/sqft
Monthly cost
Open Calculator
Description
Welcome to 18 Merton Street, Suite 302, a sophisticated two-storey condo in the heart of Davisville Village, offering 1,068 square feet of thoughtfully designed interior space, complemented by 164 square feet of private outdoor terraces. With soaring 16'8" ceilings and south-facing, floor-to-ceiling windows, this light-filled residence seamlessly blends comfort, flexibility, and style across two expansive levels.The main floor opens with a generous foyer featuring ample storage and a 3-piece bathroom with LG laundry. The well-appointed kitchen offers abundant cabinetry and connects directly to the private terrace. The open-concept living and dining area is a showstopper, dramatic ceiling heights and oversized windows invite in endless natural light, while walkouts to the terrace encourage effortless indoor-outdoor living. A versatile main floor bedroom with closet and electric fireplace serves beautifully as a home office or lounge.Upstairs, both bedrooms are oversized and private, each with a walk-in closet and its own 4-piece ensuite. The primary retreat also features a balcony overlooking the lower terrace, while the second bedroom offers a view into the living space below, adding architectural charm.Residents of this boutique building enjoy access to a fully equipped gym, courtyard terrace with BBQs for entertaining, and visitor parking, all within a quiet and well-managed setting.Perfectly located just off Yonge Street, Davisville Village offers an unmatched blend of convenience and community. With Davisville Station steps away, exceptional dining, shopping, and greenspace all within walking distance, this address is ideal for those seeking connection, comfort, and lifestyle in equal measure.
Property Details
Interior
Features
Main Floor
Foyer
2.51 x 2.31Closet Organizers / Mirrored Closet
Kitchen
2.82 x 2.13W/O To Balcony / Track Lights
Living
5.26 x 2.41Window Flr to Ceil / Combined W/Dining / W/O To Balcony
Dining
3.3 x 1.65Combined W/Living / Window Flr to Ceil
Exterior
Features
Parking
Garage spaces 1
Garage type Underground
Other parking spaces 0
Total parking spaces 1
Condo Details
Inclusions
Property History
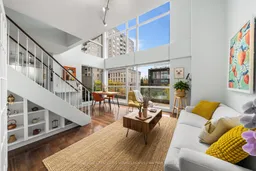 37
37