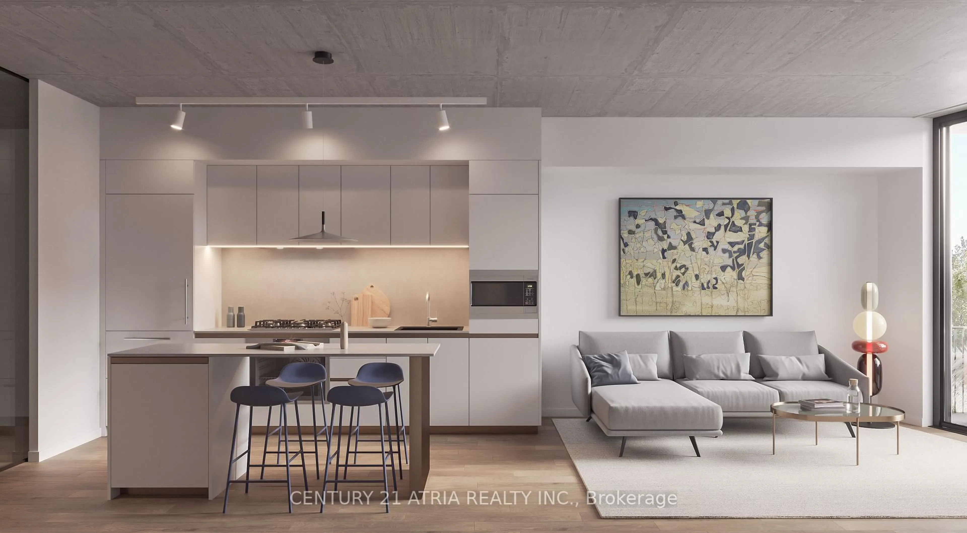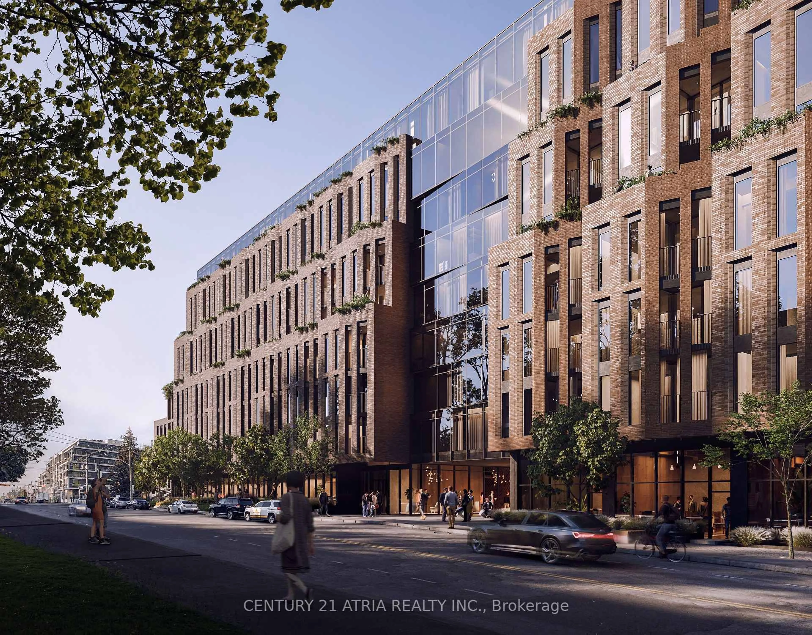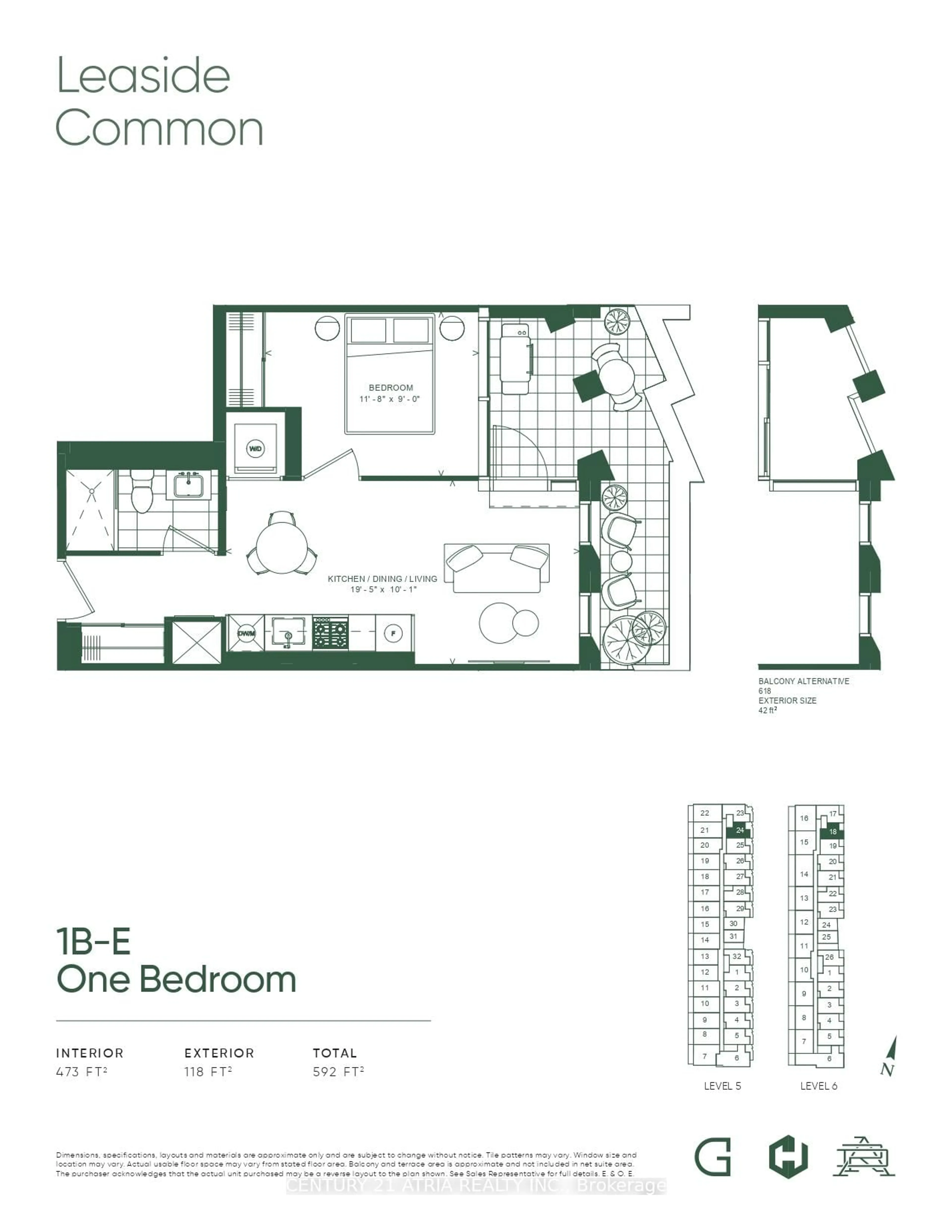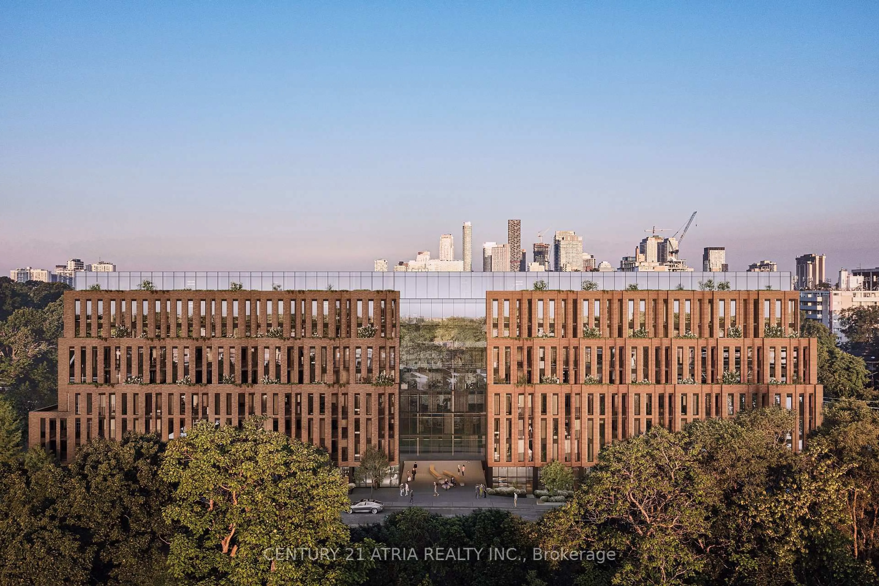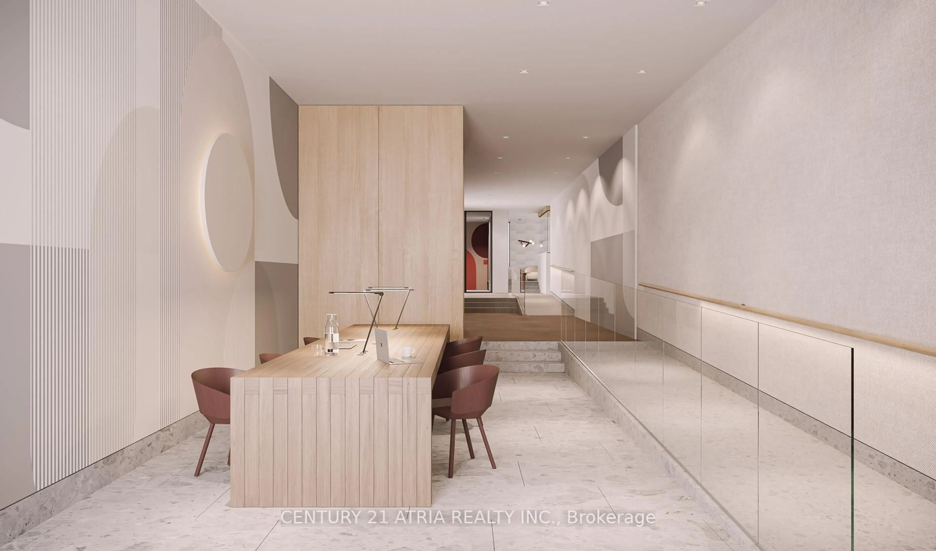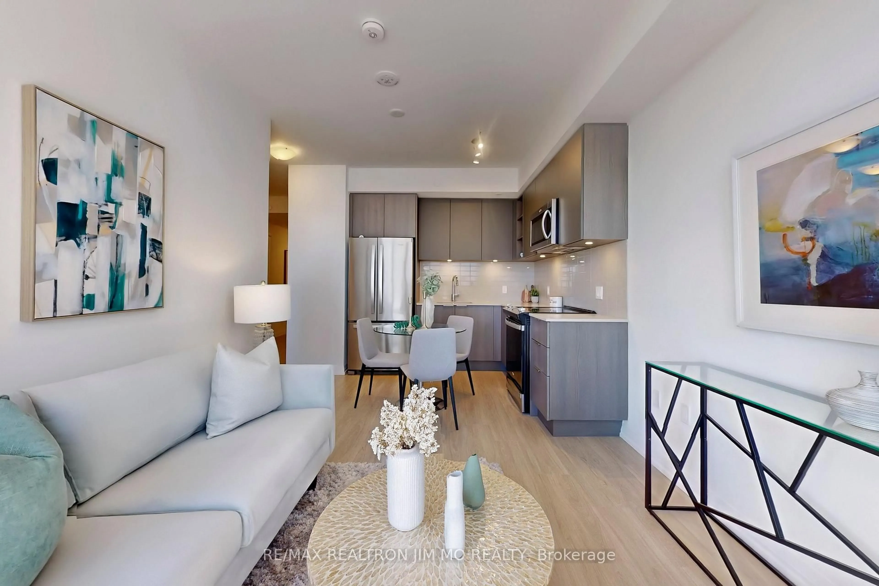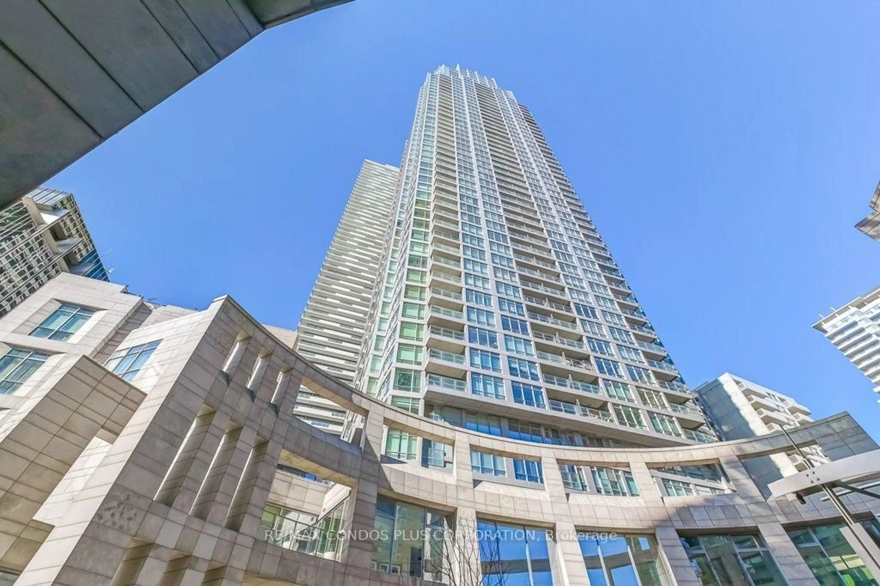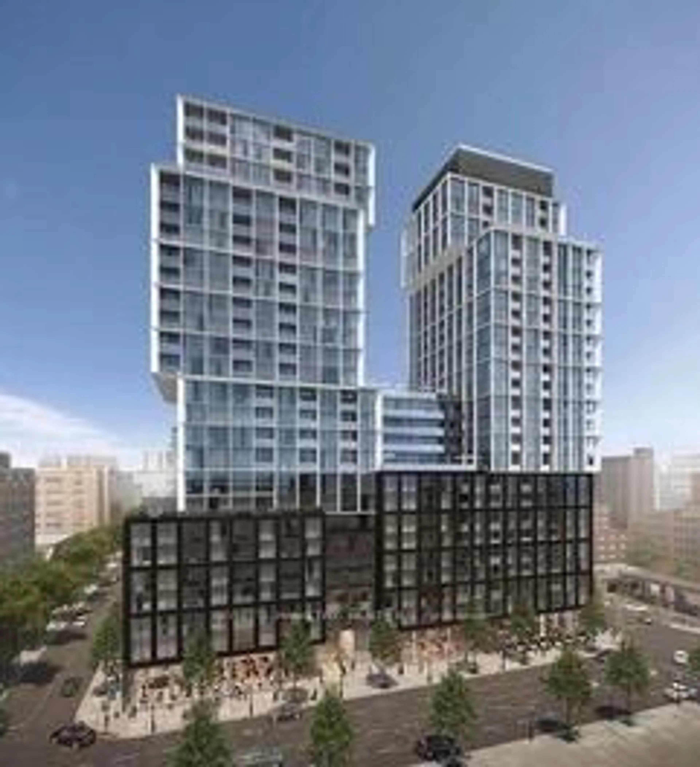1710 -1726 Bayview Ave #618, Toronto, Ontario M4G 3C4
Contact us about this property
Highlights
Estimated ValueThis is the price Wahi expects this property to sell for.
The calculation is powered by our Instant Home Value Estimate, which uses current market and property price trends to estimate your home’s value with a 90% accuracy rate.Not available
Price/Sqft$731/sqft
Est. Mortgage$3,135/mo
Tax Amount (2024)-
Days On Market64 days
Description
Experience Refined Living At Leaside Common, A Mid-Rise Boutique Building That Truly Embodies Leaside's Charm With Its Striking Two-Toned Exterior Brick Design. Deeply Connected To The Essence Of This Highly Coveted Community, Leaside Common Offers A Warm And Inviting Atmosphere, Surrounded By Some Of The City's Most Sought-After Neighbourhoods. This One-Bedroom Suite Boasts 9-Ft Ceilings And An Unobstructed East Exposure, Filling The Space With Natural Light. Step Outside, And You're Instantly Immersed In All The Liveliness Of Leaside, With Amazing Local Restaurants, Cozy Cafés, And Beloved Mom-And-Pop Shops Lining Bayview Avenue All Just Moments From Your Door. Transit Is Effortless, With The Brand-New LRT Right Across The Street, Ensuring Seamless Access To The Rest Of The City. For Culinary Enthusiasts, Gas Cooktops Elevate The Home Cooking Experience. This Is A Rare Opportunity To Live In A Place Where Boutique Elegance, Community Spirit, And Urban Convenience Come Together Perfectly! Tentative Occupancy Late Summer/Fall Of This Year (2025)! Book Your Appointment NOW For A Presentation, To See Our Kitchen And Bathroom Vignettes, & Features and Finishes!
Property Details
Interior
Features
Flat Floor
Living
5.92 x 3.07hardwood floor / Window Flr to Ceil / W/O To Balcony
Dining
5.92 x 5.92hardwood floor / Combined W/Kitchen / Combined W/Living
Kitchen
5.92 x 5.92hardwood floor / Quartz Counter / B/I Appliances
Br
3.56 x 2.74hardwood floor / Window Flr to Ceil / Closet
Exterior
Features
Condo Details
Amenities
Bbqs Allowed, Bike Storage, Community BBQ, Concierge, Gym, Party/Meeting Room
Inclusions
Property History
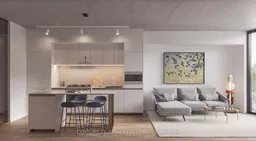 12
12Get up to 3.5% cashback when you buy your dream home with Wahi Cashback

A new way to buy a home that puts cash back in your pocket.
- Our in-house Realtors do more deals and bring that negotiating power into your corner
- We leverage technology to get you more insights, move faster and simplify the process
- Our digital business model means we pass the savings onto you, with up to 3.5% cashback on the purchase of your home
