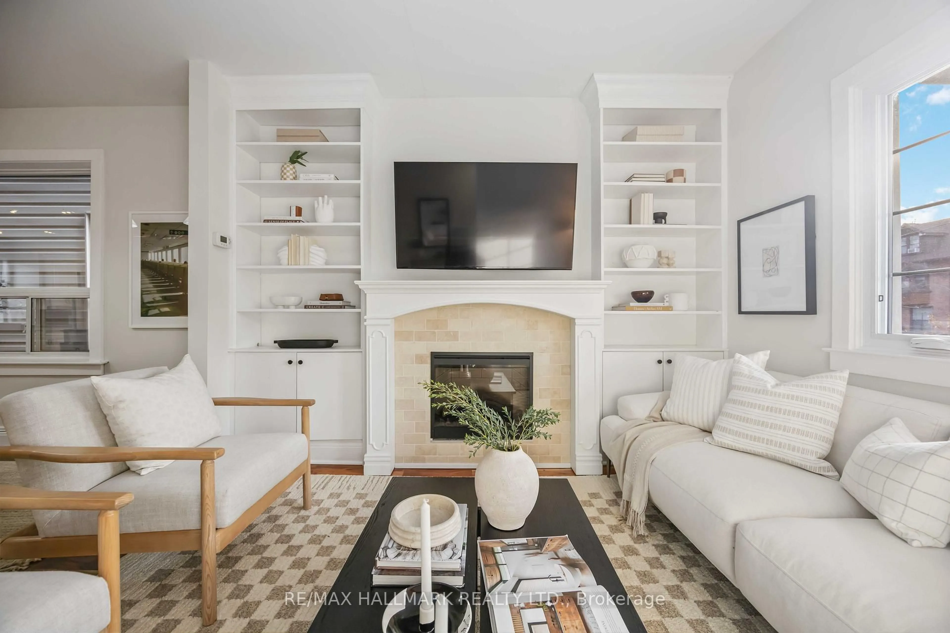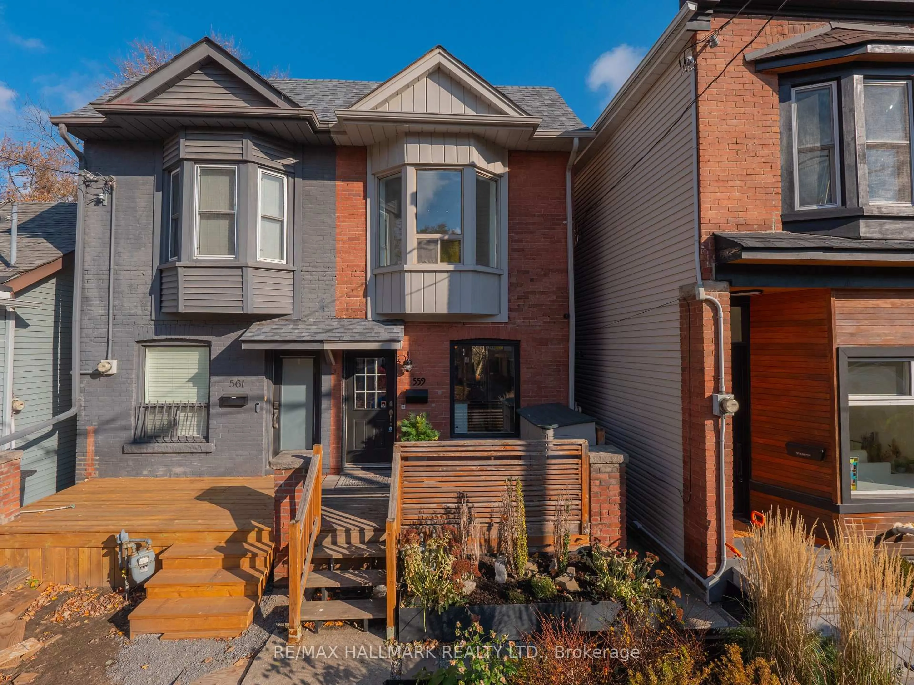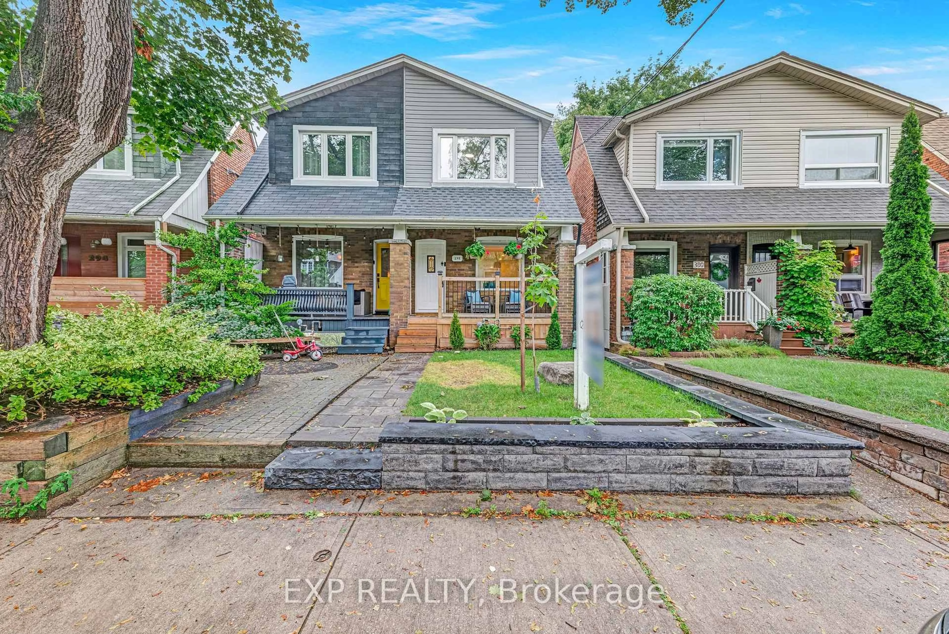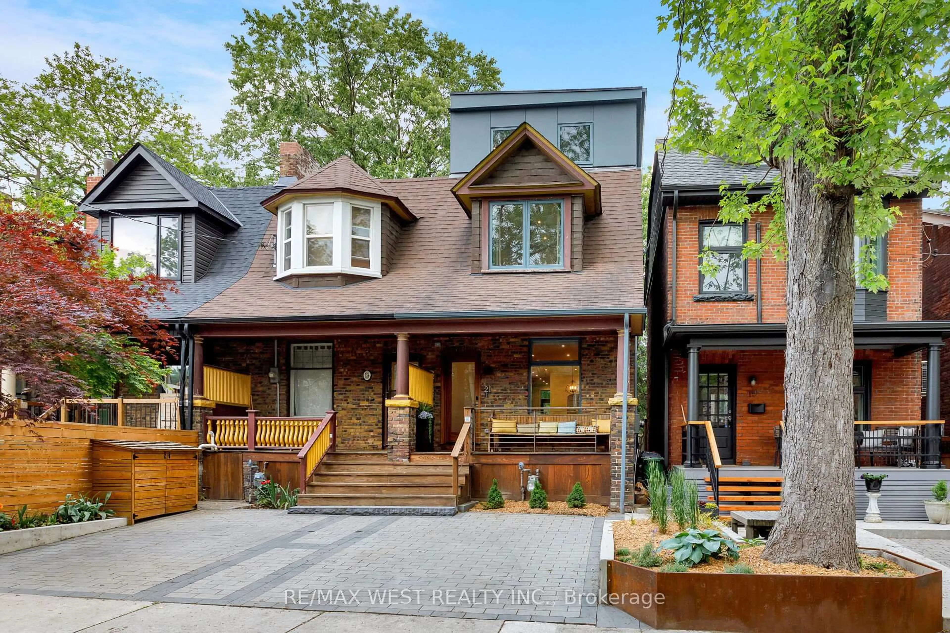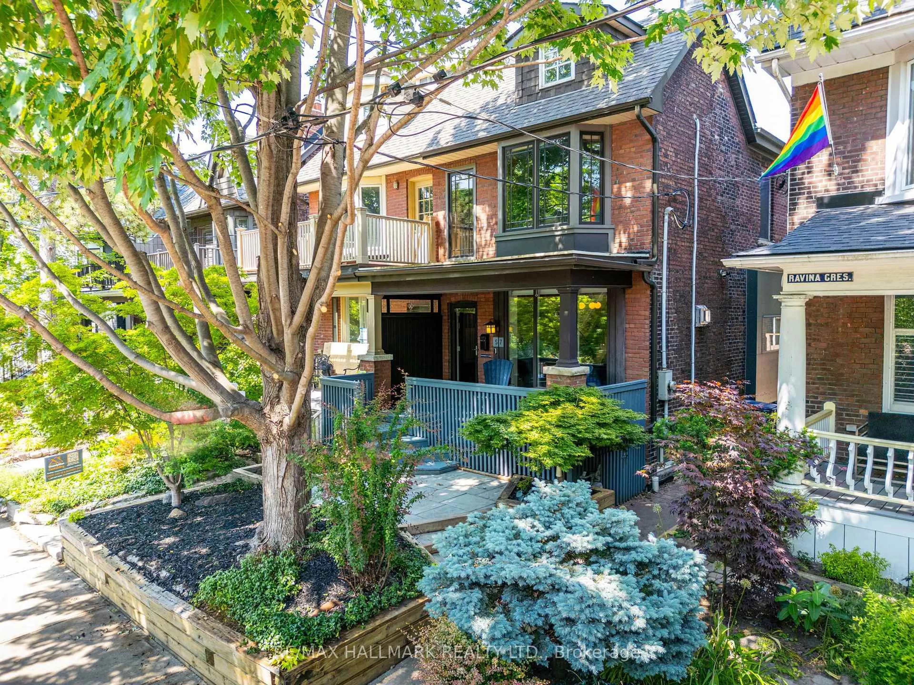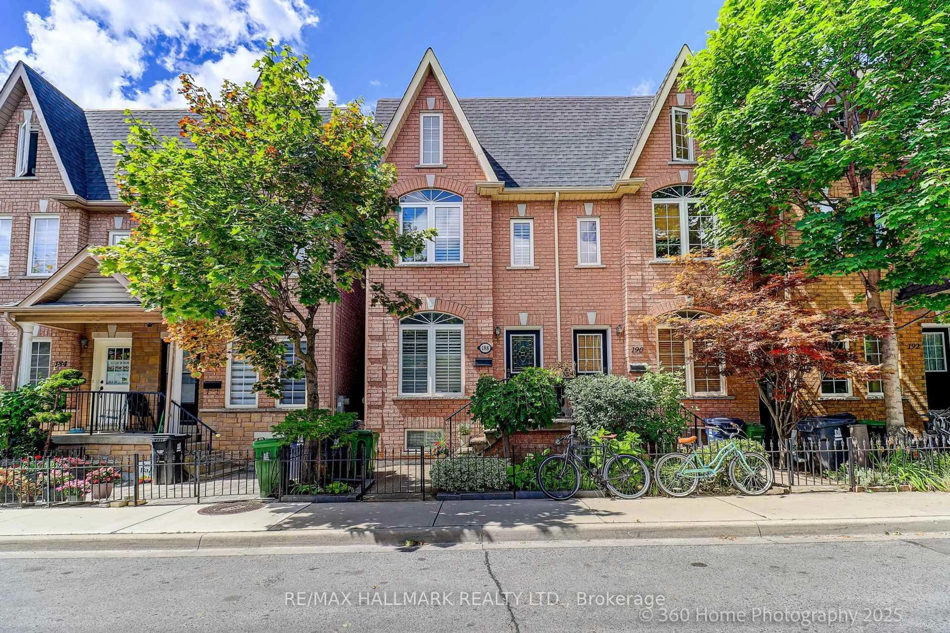Completely Renovated & Stylishly Reimagined in the Maurice Cody School District. Nestled on a quiet, family-friendly street, this high-end semi-detached home has been completely transformed, blending modern elegance with timeless character. The main floor features new hardwood floors (continued on the upper level), a brand chef's kitchen with top-of-the-line finishes, a large island and custom built-ins that maximize every inch of space. The layout is both beautiful and highly functional, offering smart, space-saving storage throughout. Upstairs, the renovated marble 4-piece bathroom includes luxurious heated floors, and each bedroom including the king-sized principal features newly added closets. A large attic provides additional overflow storage. The backyard deck also includes a gas BBQ hookup, perfect for summer entertaining. Laneway parking and a newly built front deck complete the picture. Located in the sought-after Maurice Cody School catchment, this home offers turnkey living in one of Toronto's most desirable neighbourhoods.
Inclusions: Fisher & Paykel Oven, Cooktop, Paneled Fridge/Freezer, KitchenAid Wine Fridge. Miele Dishwasher. All Custom Built-ins. All Window Coverings & ELFS. Outdoor Umbrella. 5 Custom rad covers. Broadloom where laid. Split A/C Unit. Samsung Washer & Dryer. Owned Boiler. BBQ Gas Line.
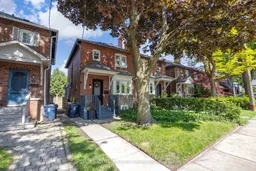 29
29

