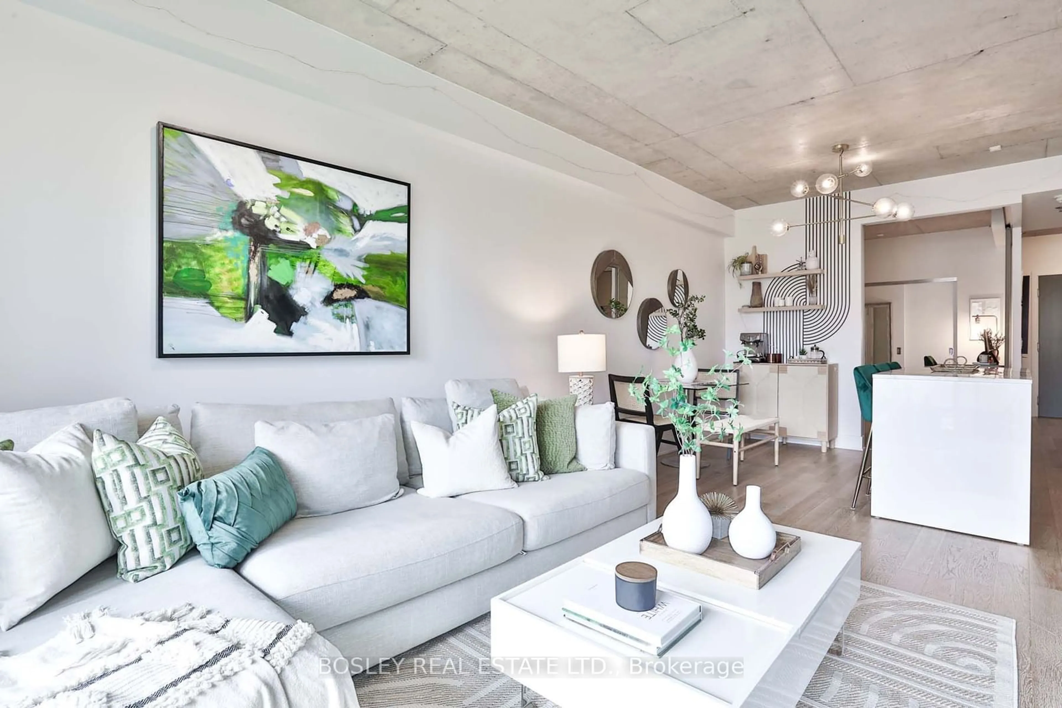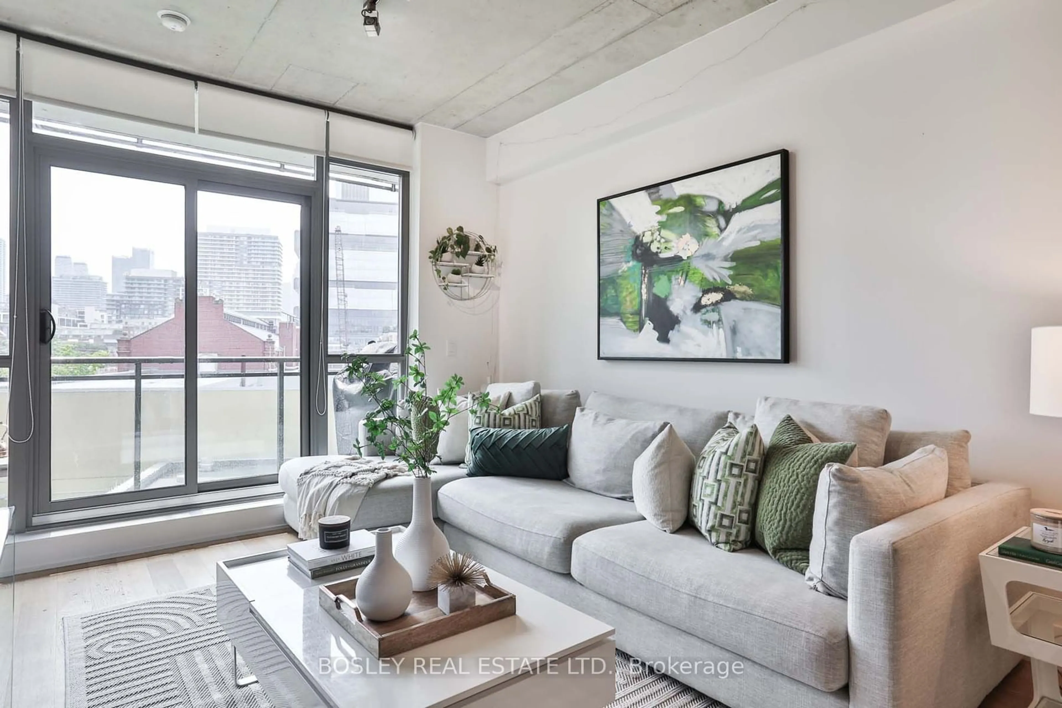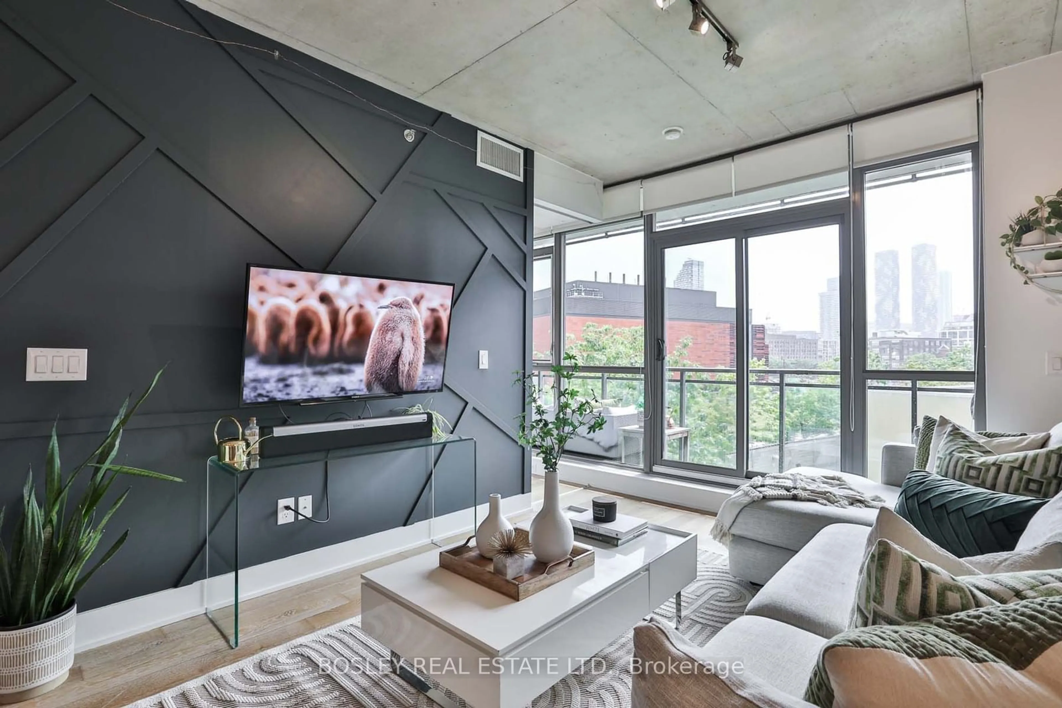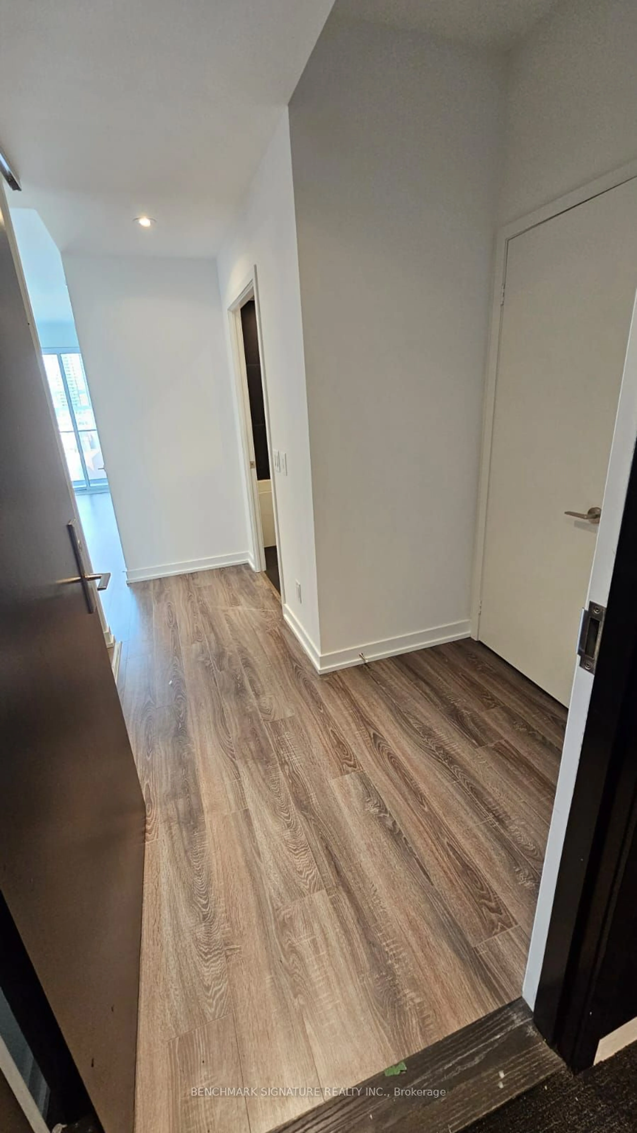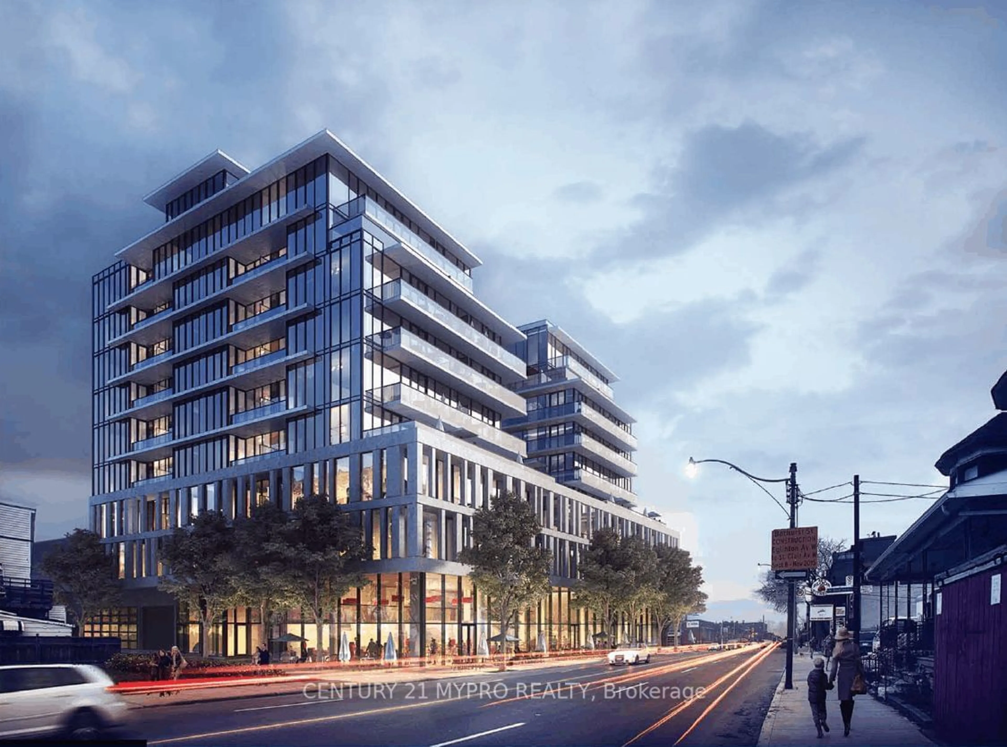90 Trinity St #310, Toronto, Ontario M5A 0E4
Contact us about this property
Highlights
Estimated ValueThis is the price Wahi expects this property to sell for.
The calculation is powered by our Instant Home Value Estimate, which uses current market and property price trends to estimate your home’s value with a 90% accuracy rate.$884,000*
Price/Sqft$1,033/sqft
Days On Market2 days
Est. Mortgage$3,758/mth
Maintenance fees$833/mth
Tax Amount (2024)$3,491/yr
Description
Your Condo Search Ends Here. Suite 310 Is One Of The Largest Floorplans In The Building, Spanning 813sqft With A 101sqft Balcony. Enjoy A Bright And Spacious Eat-In Kitchen With Space For A Separate Dining Area. The Large Living Room Features A Modern Accent Wall And Offers A Cozy Space To Relax After A Long Day. The Primary Bedroom Is Large Enough For A King-Sized Bed Which Includes A Double Closet And 4-Piece Ensuite. The Second Bedroom Doubles As An Office Space, With A Custom-Built Murphy Bed Allowing You To Maximize The Space Without Feeling Cluttered. Notable Features Include 9 exposed Concrete Ceilings, Floor-to-Ceiling Windows, Hardwood Flooring, Quartz Countertops And Backsplash And Plenty Of Storage Space. The West Exposure Offers Some Of The Best Views Of The Sunset Over The City Skyline. The Oversized Balcony Incudes A Gas Bbq Hookup And Is Large Enough For A Lounge And Dining Setup. This Highly Functional Layout Can Accommodate Two Separate Work-From-Home Spaces, With The Second Bedroom Doubling As A Guest Room And Office Space. Whether You're An Entertainer Or A Homebody, This Flexible Layout Can Be Customized To Match Your Lifestyle Seamlessly. 90 Trinity Is A Coveted And Quiet Boutique Building With Very Low Turnover. The Building Features A Gym, Party Room, Outdoor Lounge Area, Visitor Parking And Is Very Pet-Friendly. The Proximity To Corktown Common, Don Valley Trails, And Cherry Beach Are Perfect For Dog Parents Or Those Who Love The Outdoors. The Future Ontario Line Is Just A Block Away And The Portlands Project Will Only Make This Area More Fantastic Than It Already Is.
Upcoming Open Houses
Property Details
Interior
Features
Living
3.91 x 3.25W/O To Balcony / Hardwood Floor / Sw View
Dining
3.10 x 2.79Open Concept / Hardwood Floor / Sw View
Kitchen
3.38 x 1.57Quartz Counter / Stainless Steel Appl / Eat-In Kitchen
Br
3.81 x 2.72Double Closet / 4 Pc Ensuite / Hardwood Floor
Exterior
Features
Parking
Garage spaces 1
Garage type Underground
Other parking spaces 0
Total parking spaces 1
Condo Details
Amenities
Bbqs Allowed, Bike Storage, Gym, Party/Meeting Room, Rooftop Deck/Garden, Visitor Parking
Inclusions
Property History
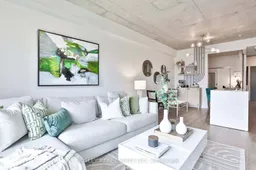 40
40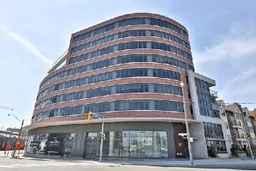 20
20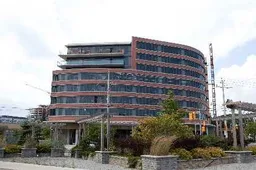 9
9Get up to 1% cashback when you buy your dream home with Wahi Cashback

A new way to buy a home that puts cash back in your pocket.
- Our in-house Realtors do more deals and bring that negotiating power into your corner
- We leverage technology to get you more insights, move faster and simplify the process
- Our digital business model means we pass the savings onto you, with up to 1% cashback on the purchase of your home
