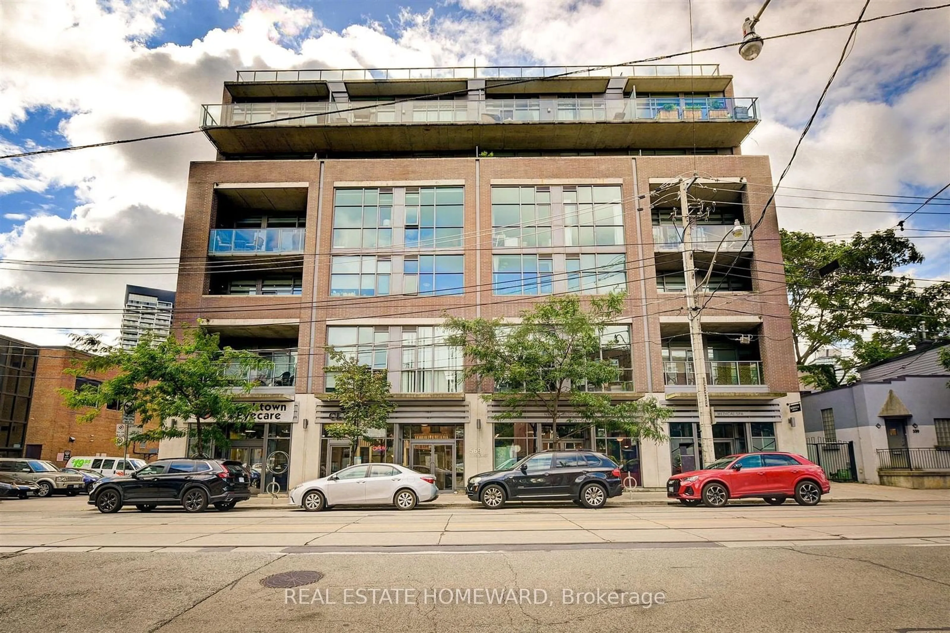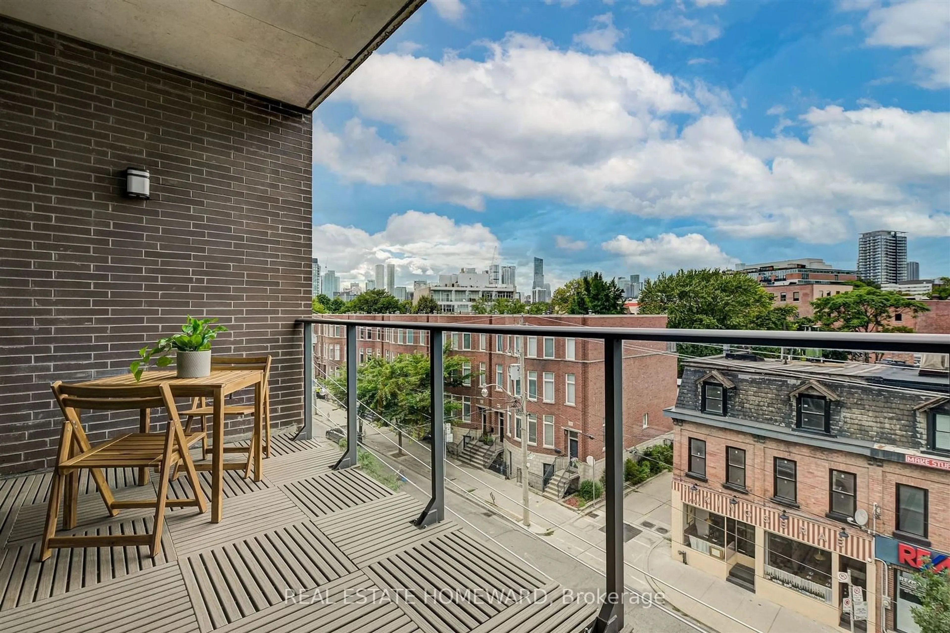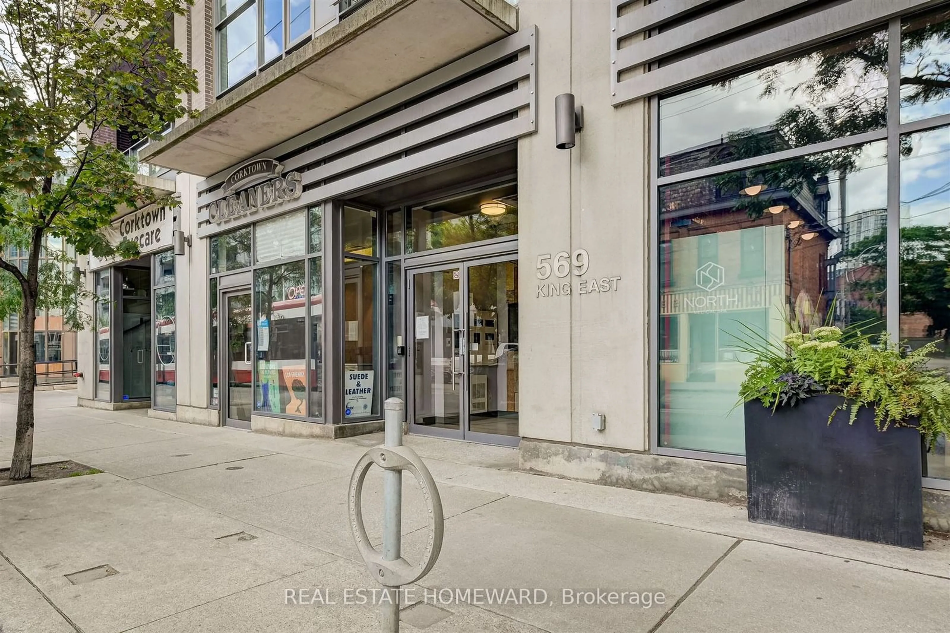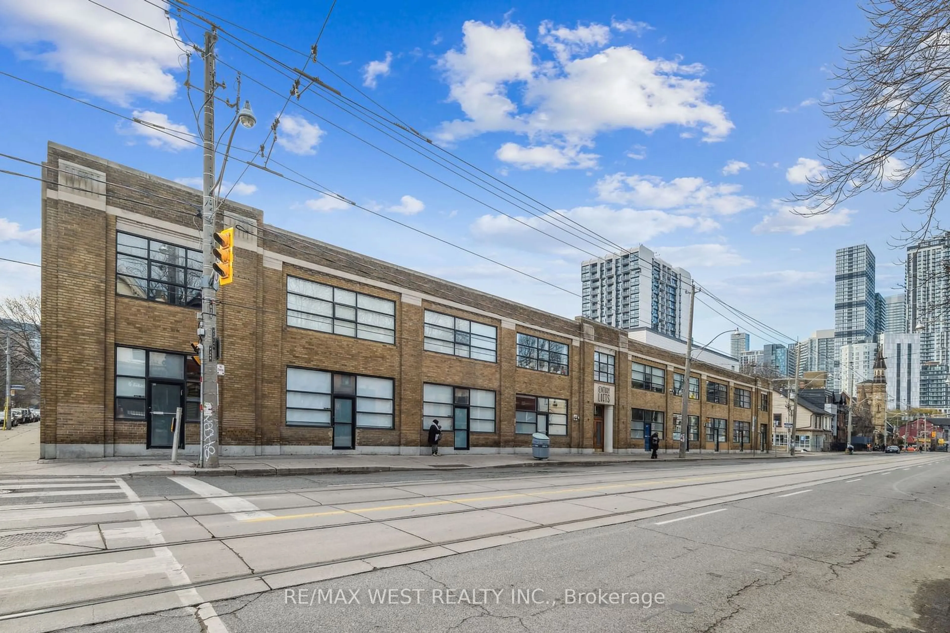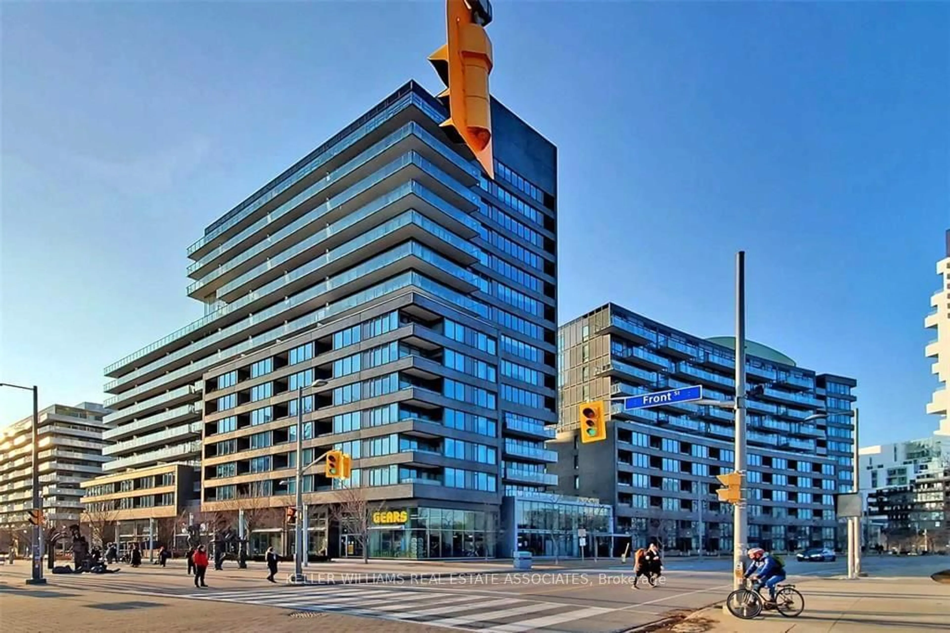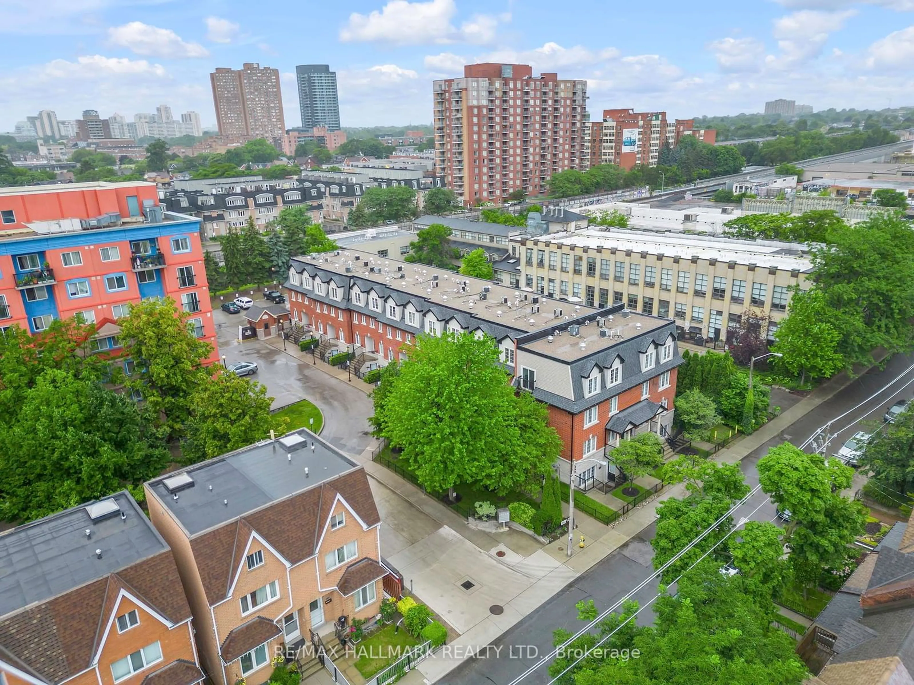569 King St #406, Toronto, Ontario M5A 1M5
Contact us about this property
Highlights
Estimated ValueThis is the price Wahi expects this property to sell for.
The calculation is powered by our Instant Home Value Estimate, which uses current market and property price trends to estimate your home’s value with a 90% accuracy rate.$823,000*
Price/Sqft$944/sqft
Est. Mortgage$3,435/mth
Maintenance fees$824/mth
Tax Amount (2024)$3,433/yr
Days On Market3 days
Description
Highly functional and spacious two-bedroom loft in a sought-after, intimate, mid-sized building in one of Toronto's hottest neighbourhoods - buzzing Corktown! Industrialised style: polished concrete floors, exposed venting, 10-foot ceilings, wall-to-wall windows, sliding door walk-out to large private balcony with BBQ Connection. Airy and bright. Quality finishes in kitchen: stainless steel appliances, stone counters, custom island, backsplash, white cabinetry. Walk-in closet in primary, ensuite laundry, lots of storage. Useful, wide foyer. Amazing location walk to amenities, restaurants/cafes, TTC at door, straight streetcar line to financial/entertainment districts. Minutes to DVP, Gardiner, Lakeshore, SLM and Core.
Property Details
Interior
Features
Main Floor
Living
5.03 x 5.45Combined W/Dining / W/O To Terrace / Concrete Floor
Dining
5.03 x 5.45Combined W/Living / Window Flr to Ceil / Nw View
Kitchen
5.03 x 5.45Open Concept / Stainless Steel Appl / Centre Island
Prim Bdrm
2.47 x 3.66W/I Closet / Sliding Doors
Exterior
Features
Parking
Garage spaces 1
Garage type Underground
Other parking spaces 0
Total parking spaces 1
Condo Details
Amenities
Bbqs Allowed, Bike Storage, Exercise Room, Media Room, Party/Meeting Room
Inclusions
Property History
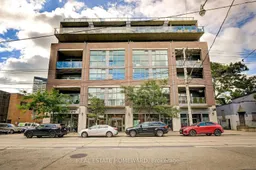 27
27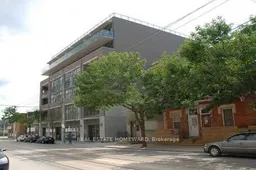 14
14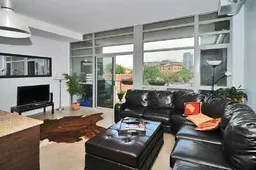 9
9Get up to 1% cashback when you buy your dream home with Wahi Cashback

A new way to buy a home that puts cash back in your pocket.
- Our in-house Realtors do more deals and bring that negotiating power into your corner
- We leverage technology to get you more insights, move faster and simplify the process
- Our digital business model means we pass the savings onto you, with up to 1% cashback on the purchase of your home
