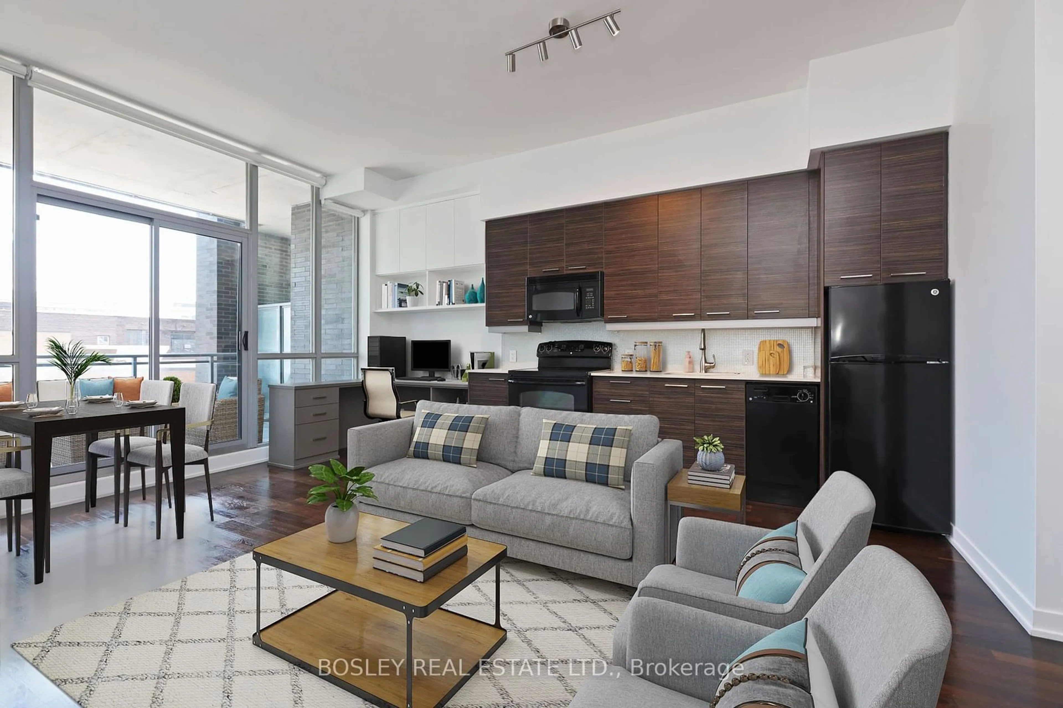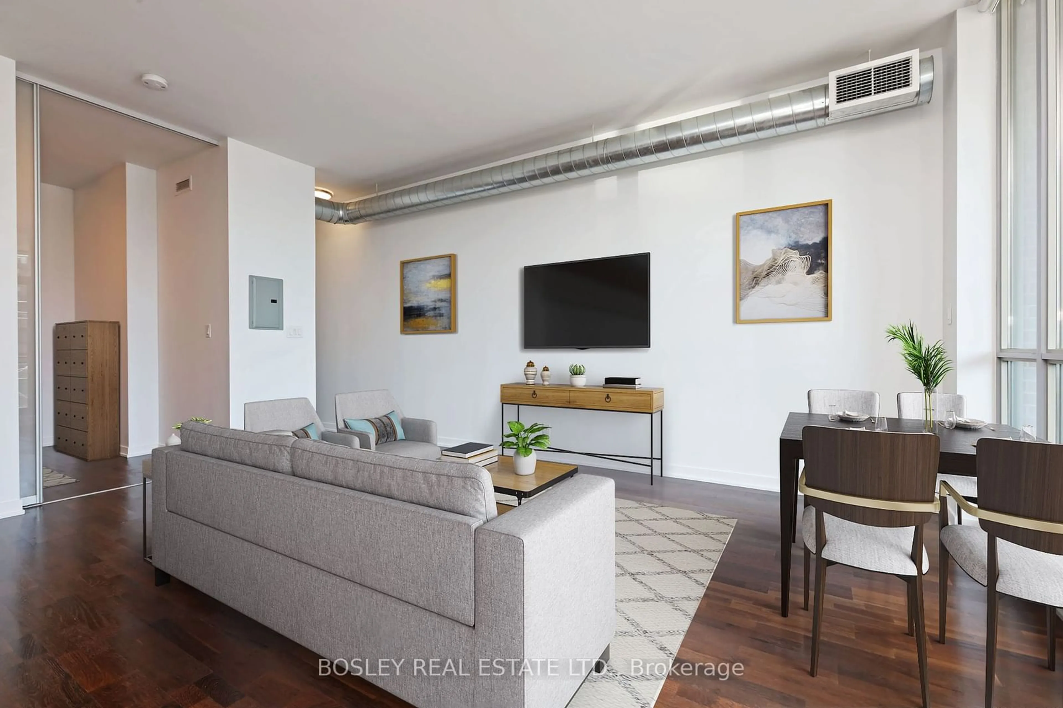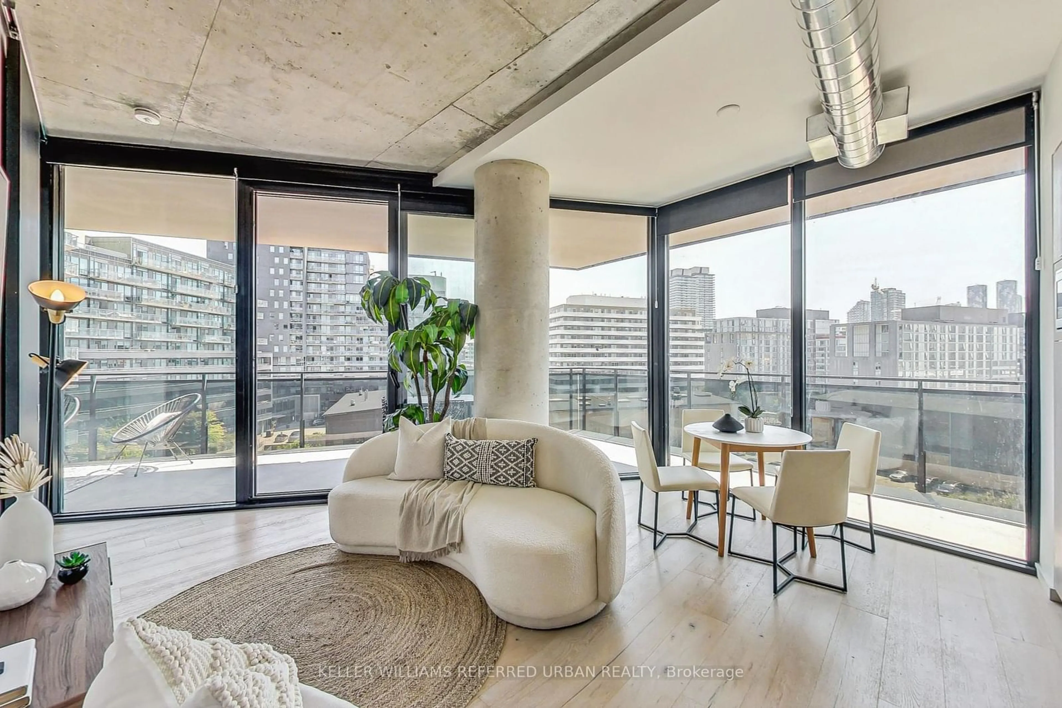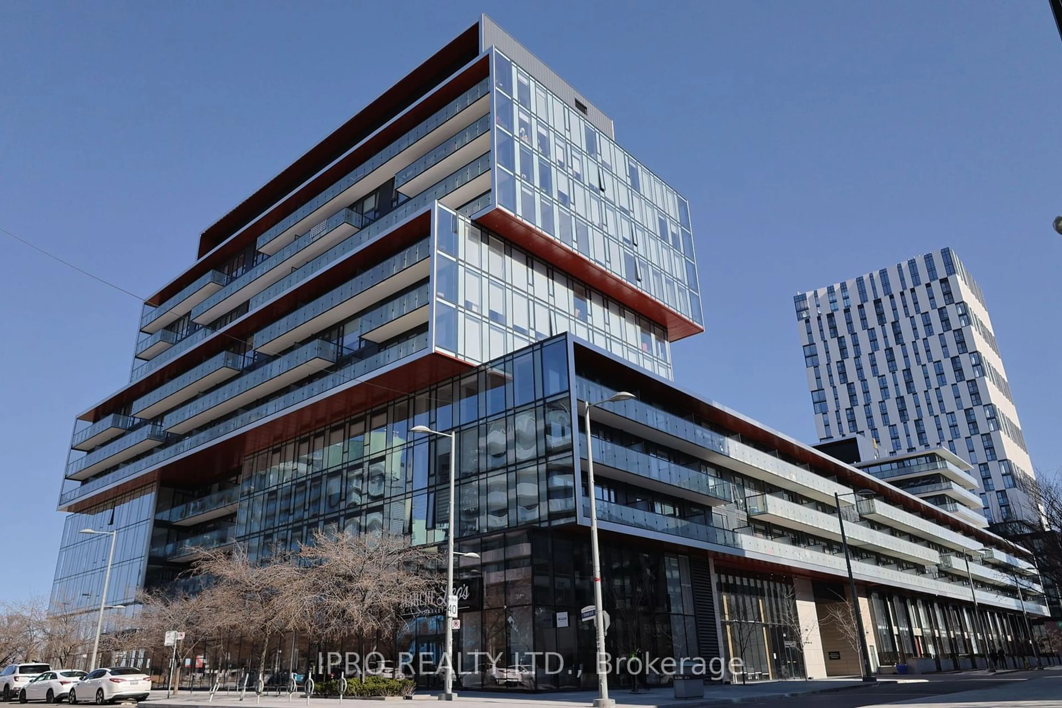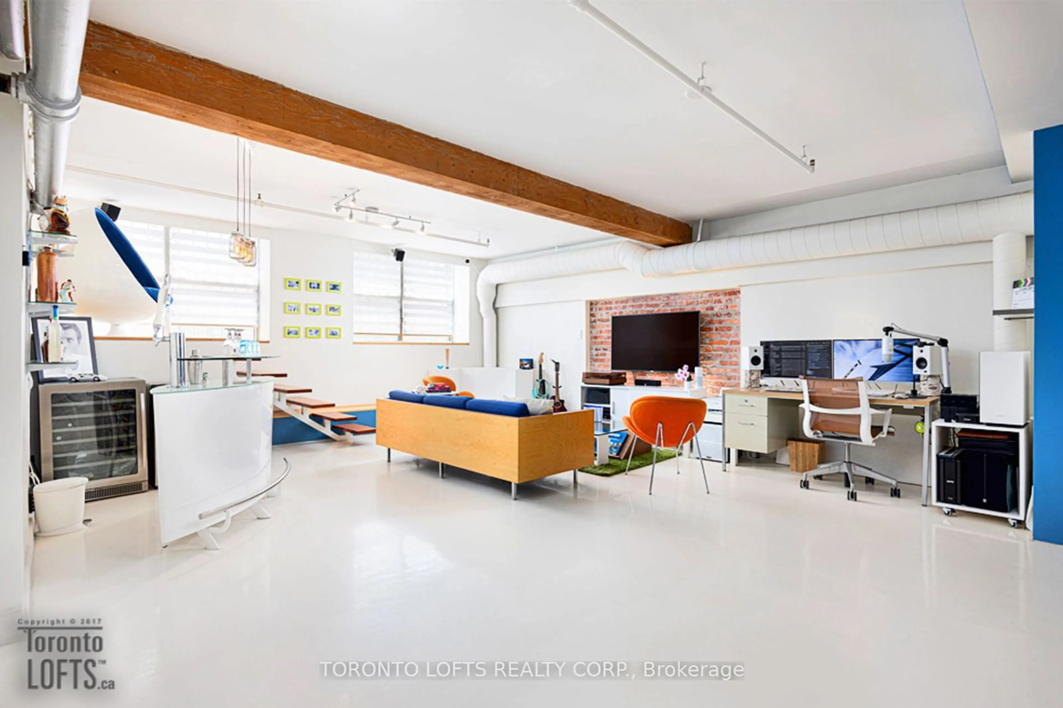510 King St #328, Toronto, Ontario M5A 1M1
Contact us about this property
Highlights
Estimated ValueThis is the price Wahi expects this property to sell for.
The calculation is powered by our Instant Home Value Estimate, which uses current market and property price trends to estimate your home’s value with a 90% accuracy rate.$612,000*
Price/Sqft$1,097/sqft
Days On Market8 days
Est. Mortgage$2,568/mth
Maintenance fees$480/mth
Tax Amount (2024)$2,461/yr
Description
Welcome to your dreamy Corktown condo! This gem offers modern living with a touch of loft-style flair and sky-high ceilings and clocks in at almost 600SF. Perfect for those who crave a blend of style and practicality.Step out onto the covered terrace, where cozy wood tile flooring meets fun and funky unobstructed southern views. Natural light pours in, making this space your new favourite spot for morning coffee or evening unwinding.The open-concept layout is an entertainers dream, seamlessly combining living, dining, and cooking areas. The kitchen is a haven for foodies, boasting quartz countertops, sleek appliances, and storage galore. Plus, there's a custom-built California Closets office space with a sun-soaked L-shaped desk that's perfect for your WFH needs.If the sun is too much, power blinds are just one of the over $10,000 in recent upgrades to this wonderful home.Retreat to the primary bedroom, a peaceful oasis with a roomy walk-in closet equipped with brand-new organizers to keep everything tidy. High ceilings and frosted glass sliding doors add to the airy vibe, creating a sanctuary you'll love to come home to. Don't miss out on this charming condo that perfectly balances chic design with everyday functionality!
Property Details
Interior
Features
Main Floor
Living
5.41 x 4.95W/O To Terrace / Combined W/Dining / Hardwood Floor
Dining
5.41 x 4.95Open Concept / Hardwood Floor / Window Flr to Ceil
Kitchen
5.41 x 4.91Track Lights / Hardwood Floor / B/I Desk
Prim Bdrm
3.18 x 2.90W/I Closet / Sliding Doors / Hardwood Floor
Exterior
Features
Condo Details
Amenities
Gym, Party/Meeting Room, Rooftop Deck/Garden, Visitor Parking
Inclusions
Property History
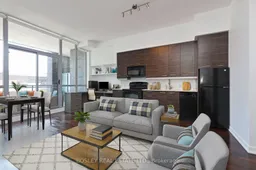 30
30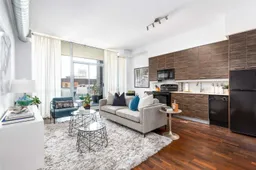 17
17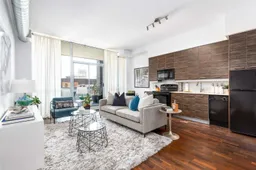 21
21Get up to 1% cashback when you buy your dream home with Wahi Cashback

A new way to buy a home that puts cash back in your pocket.
- Our in-house Realtors do more deals and bring that negotiating power into your corner
- We leverage technology to get you more insights, move faster and simplify the process
- Our digital business model means we pass the savings onto you, with up to 1% cashback on the purchase of your home
