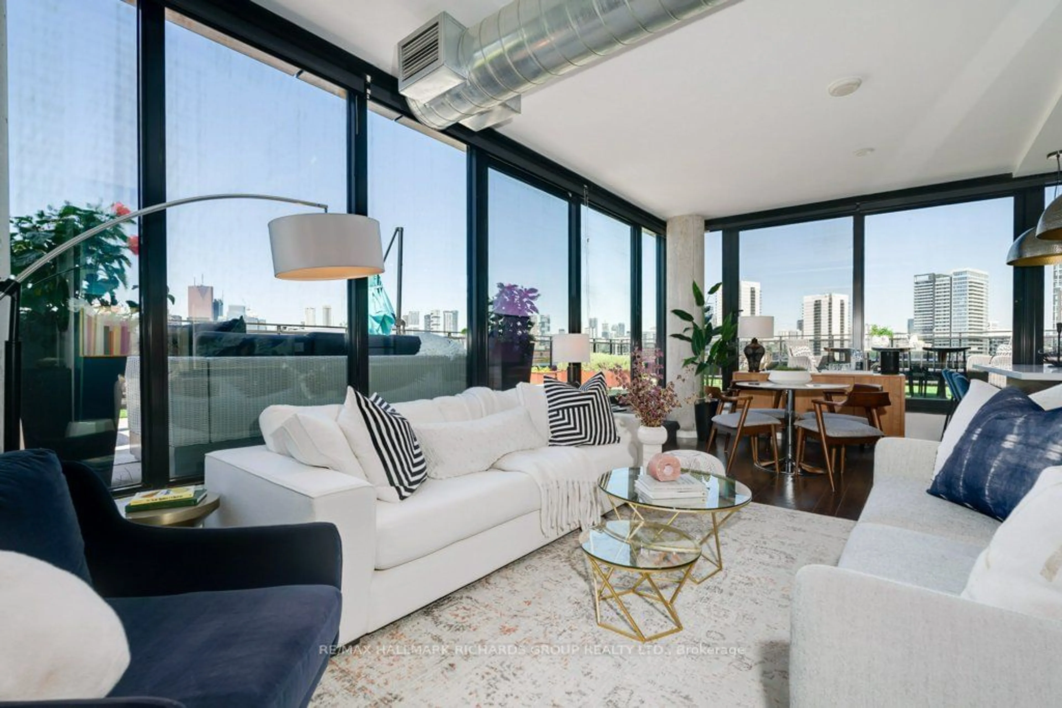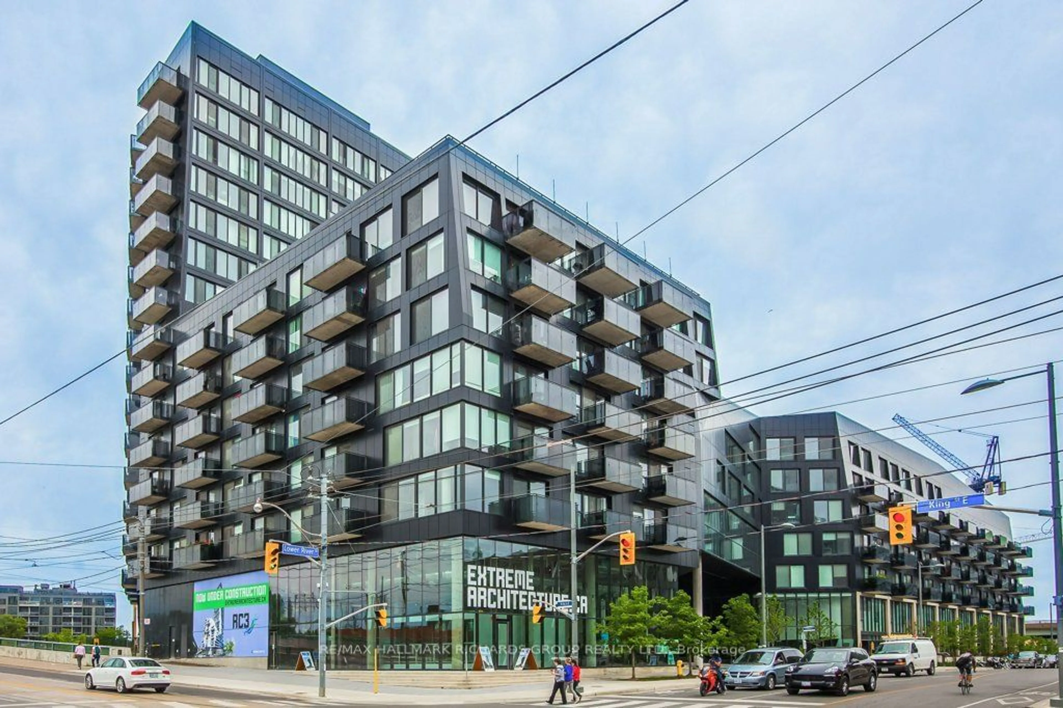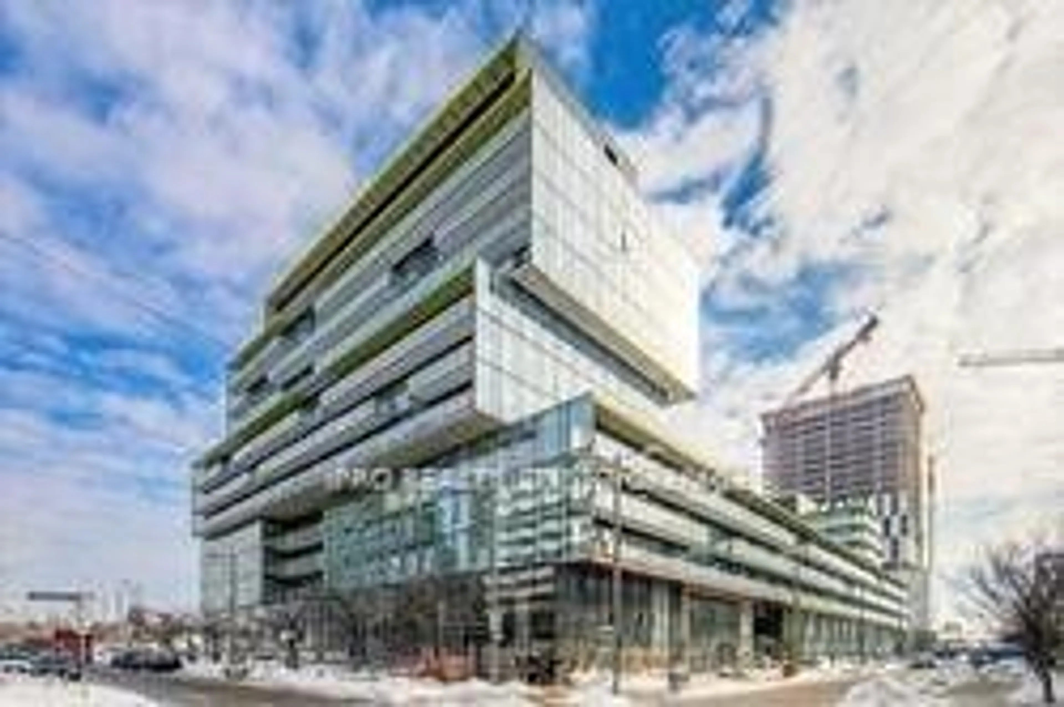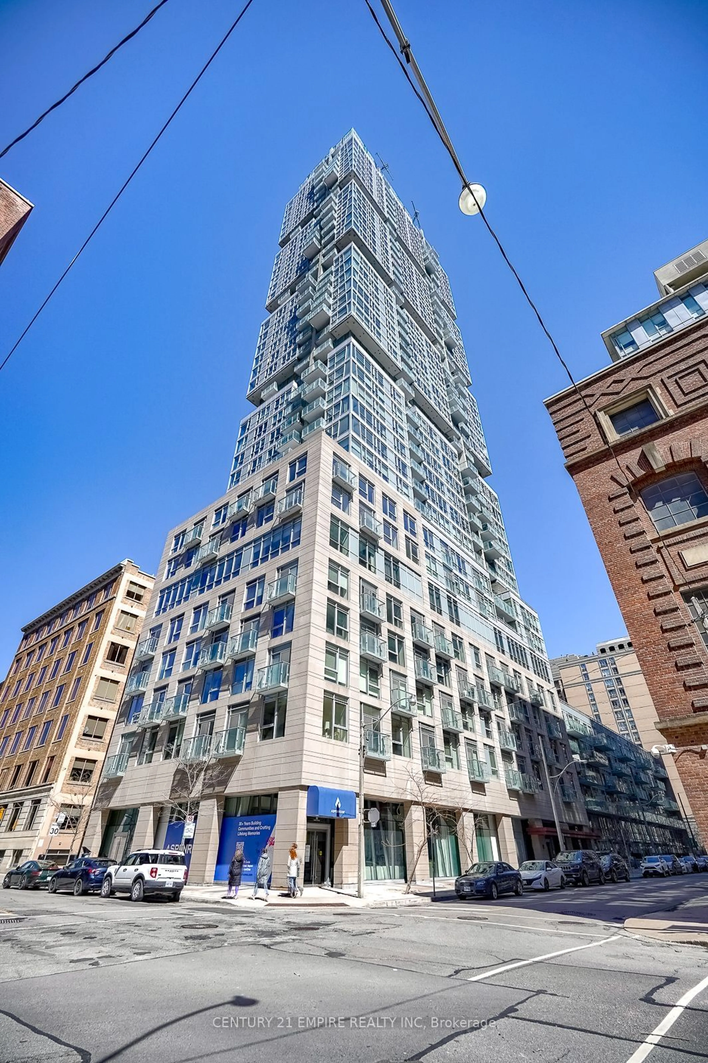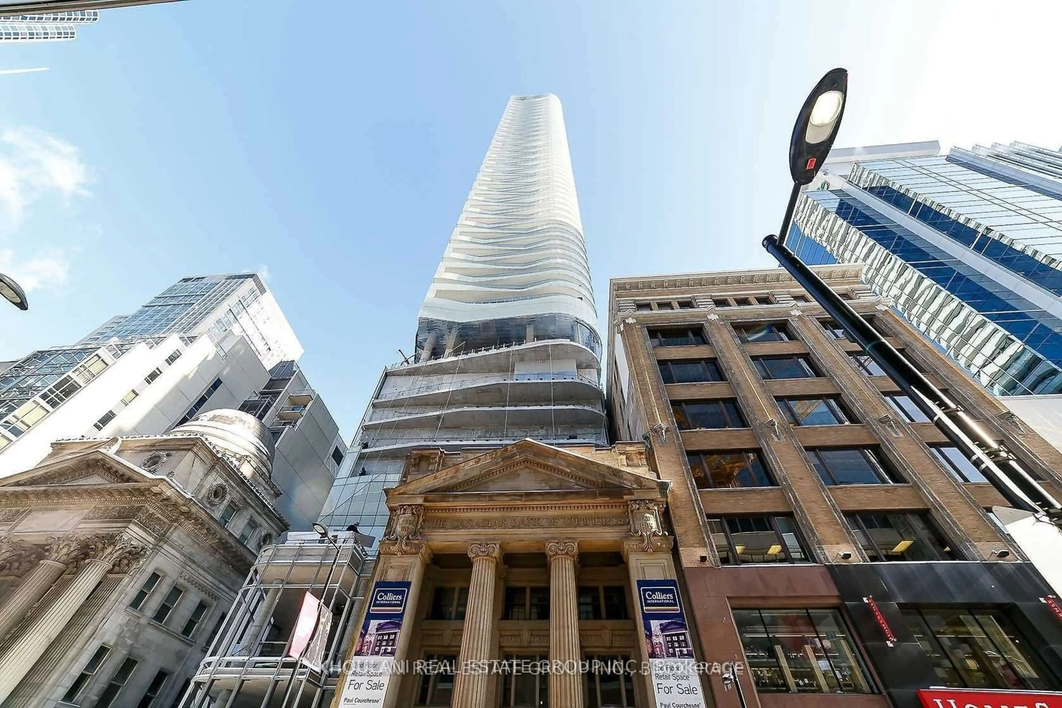51 Trolley Cres #912, Toronto, Ontario M5A 0E9
Contact us about this property
Highlights
Estimated ValueThis is the price Wahi expects this property to sell for.
The calculation is powered by our Instant Home Value Estimate, which uses current market and property price trends to estimate your home’s value with a 90% accuracy rate.$1,076,000*
Price/Sqft$1,712/sqft
Days On Market39 days
Est. Mortgage$6,227/mth
Maintenance fees$669/mth
Tax Amount (2024)$4,821/yr
Description
One of a kind 2056 sq ft terrace!! You have to see it to believe it...it is an entertainer's dream and a peaceful cottage in the sky with multiple seating areas, beautiful city views, and a hot tub for 8! This stunning, 2 bedroom, 2 bathroom unit is a must see! The bright living area and kitchen flow seamlessly to the outdoors through the floor to ceiling windows! Spacious primary bedroom with 5pc ensuite, walk-in closet and amazing southwest views. You can watch the night sky twinkle from bed! Versatile second bedroom comes with a Murphy bed, great for an office or guest room! Outside on the expansive, oversized terrace you will see the incredible city skyline all year round and enjoy CN tower views, trees with irrigation, a herb garden and can effortlessly host guests in the coveted yet low maintenance space! Nestled between the bustling Leslieville and Distillery District, just steps to St.Lawrence Market and with the future Port Lands development nearby - this location is truly unbeatable!
Property Details
Interior
Features
Main Floor
Living
3.32 x 3.08Hardwood Floor / Open Concept / Window Flr to Ceil
Dining
3.54 x 3.73Hardwood Floor / Open Concept / W/O To Balcony
Kitchen
2.45 x 3.90Hardwood Floor / Breakfast Bar / Stainless Steel Appl
Prim Bdrm
3.54 x 4.62W/I Closet / 5 Pc Ensuite / Window Flr to Ceil
Exterior
Features
Parking
Garage spaces 1
Garage type Underground
Other parking spaces 0
Total parking spaces 1
Condo Details
Amenities
Bike Storage, Exercise Room, Guest Suites, Outdoor Pool, Party/Meeting Room, Rooftop Deck/Garden
Inclusions
Property History
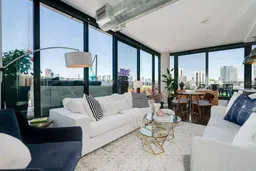 40
40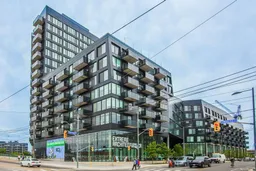 40
40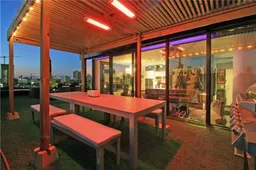 20
20Get up to 1% cashback when you buy your dream home with Wahi Cashback

A new way to buy a home that puts cash back in your pocket.
- Our in-house Realtors do more deals and bring that negotiating power into your corner
- We leverage technology to get you more insights, move faster and simplify the process
- Our digital business model means we pass the savings onto you, with up to 1% cashback on the purchase of your home
