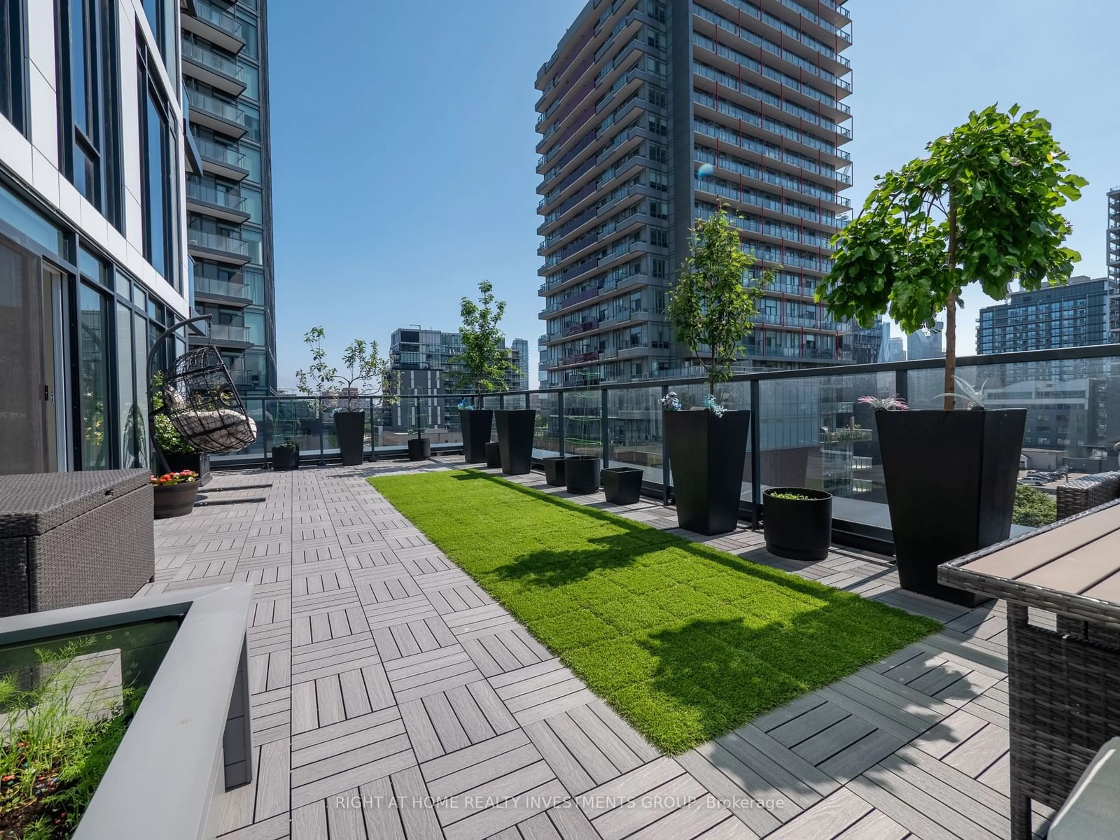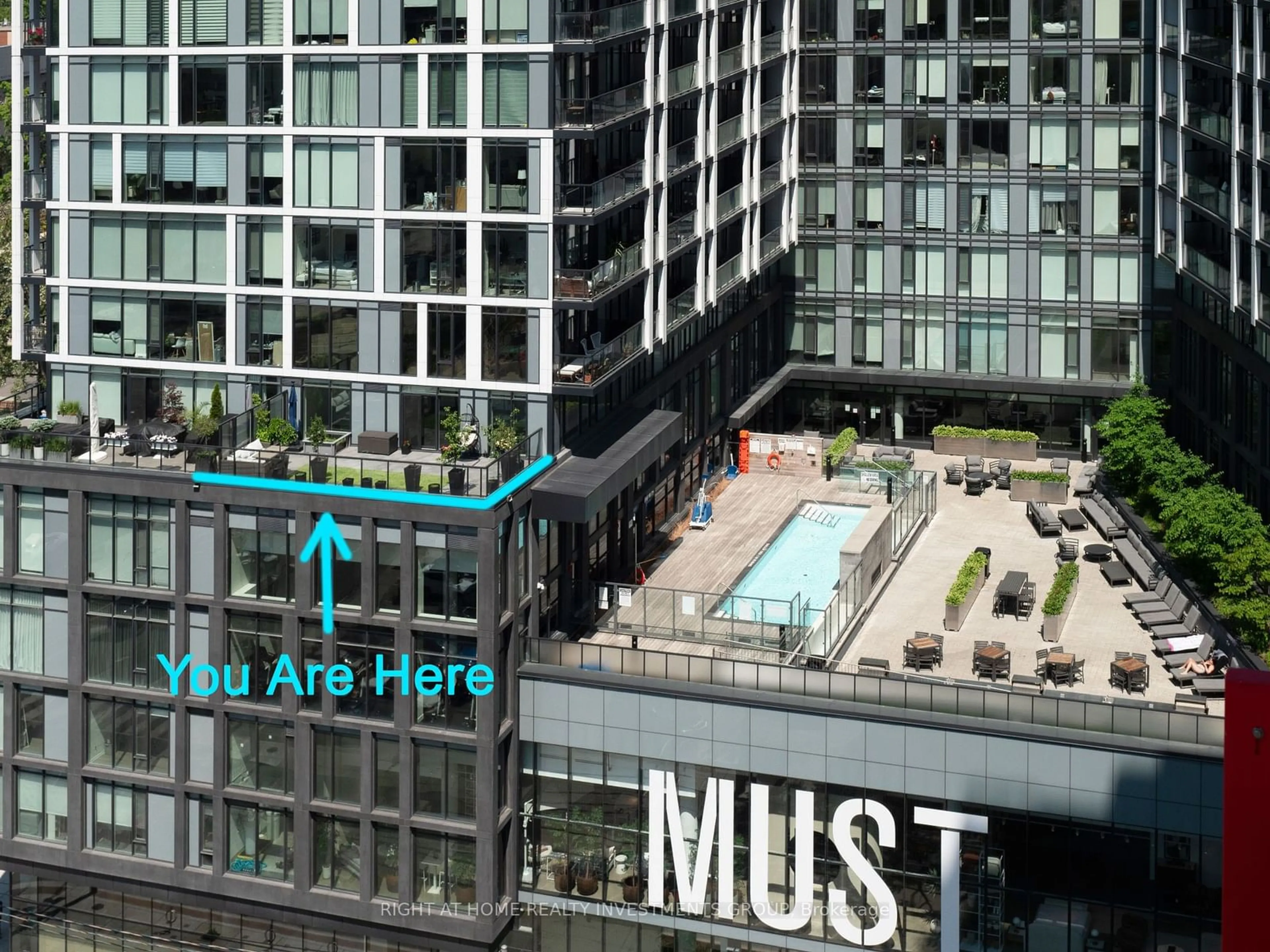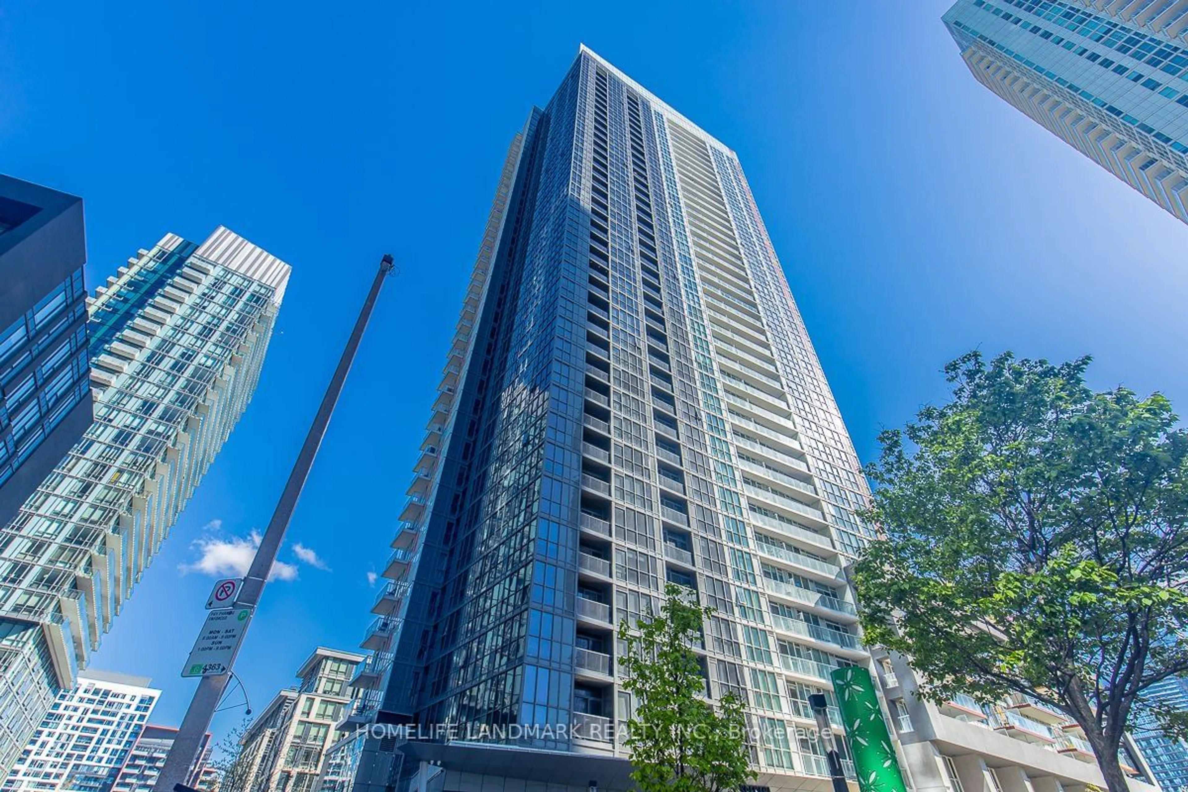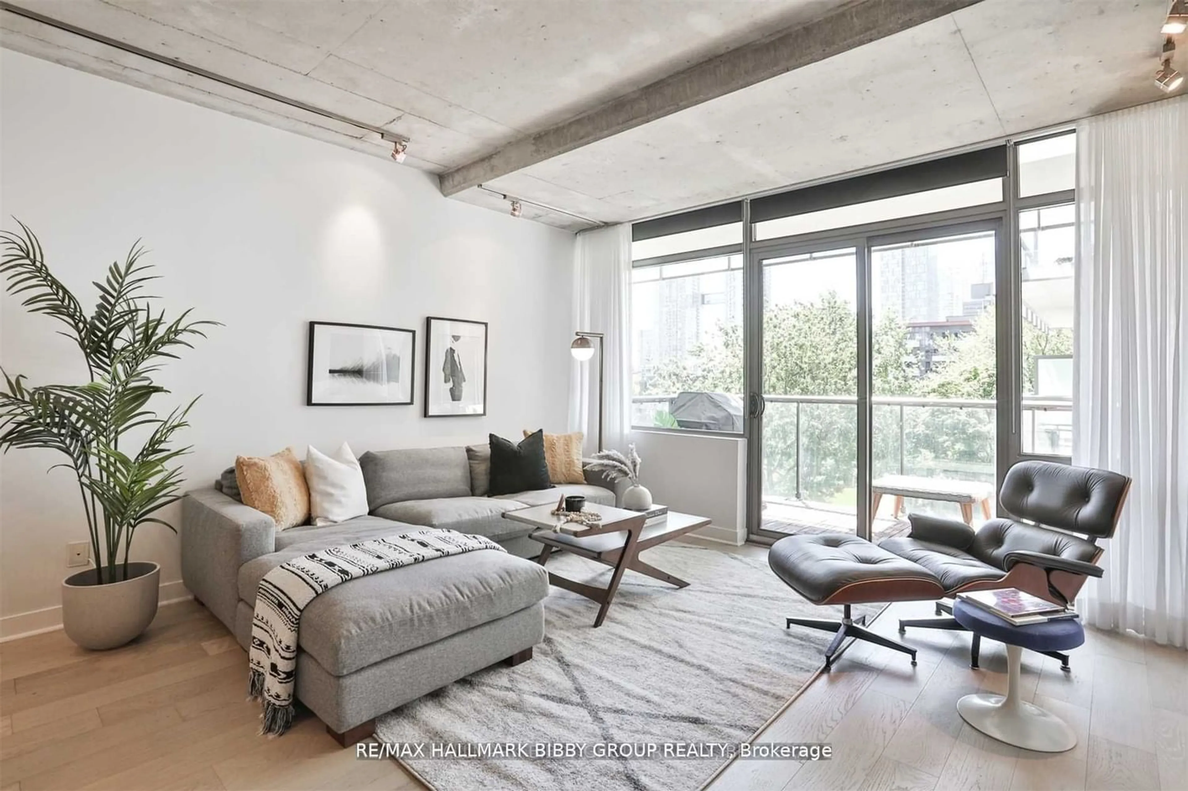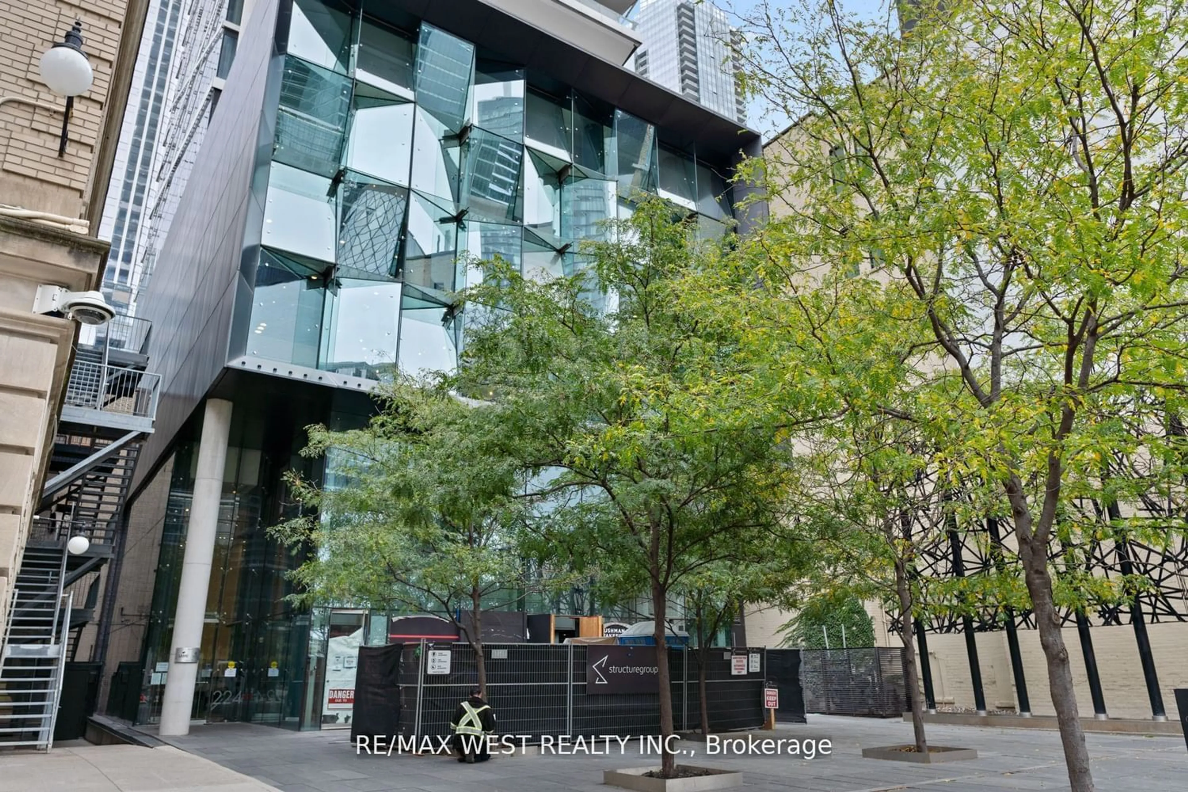50 Power St #623, Toronto, Ontario M5A 0V3
Contact us about this property
Highlights
Estimated ValueThis is the price Wahi expects this property to sell for.
The calculation is powered by our Instant Home Value Estimate, which uses current market and property price trends to estimate your home’s value with a 90% accuracy rate.$1,224,000*
Price/Sqft$583/sqft
Days On Market11 days
Est. Mortgage$3,736/mth
Maintenance fees$635/mth
Tax Amount (2024)$3,671/yr
Description
Experience Luxury Living at 50 Power St! Top 5 reasons why you will love this condo: 1) Spacious Living and Entertainment Ready: This stylish 2-bedroom, 2-bathroom layout with a spacious living/dining area is perfect for hosting friends and family, making every gathering special. 2) Exceptional Amenities and Design: This condo offers exclusive access to a state-of-the-art gym and a luxurious pool, plus its designed by Great Gulf, known for their high-quality and innovative urban developments, ensuring a premium living experience. 3) Private Outdoor Luxury: Boasts a unique garden oasis on a massive private 587 sq ft terrace, offering a rare slice of outdoor luxury in downtown Toronto, perfect for relaxation and creating cherished memories. 4) Prime Location: Conveniently situated just a short stroll from the vibrant Distillery District and only a 5-minute walk from the upcoming TTC Corktown subway station, giving you a lively, connected lifestyle. 5) Effortless Commuting: Enjoy direct access to the financial district via the King St streetcar, ensuring a quick and easy commute, reducing stress and giving you more time to enjoy life. Experience the pinnacle of urban living at 50 Power St! Make this unique property your home today and feel the blend of luxury, convenience, and vibrant city life every day!
Property Details
Interior
Features
Main Floor
Living
6.49 x 4.25Br
2.77 x 2.512nd Br
22.95 x 2.79Exterior
Features
Parking
Garage spaces 1
Garage type Underground
Other parking spaces 0
Total parking spaces 1
Condo Details
Amenities
Gym, Outdoor Pool, Rooftop Deck/Garden, Sauna
Inclusions
Property History
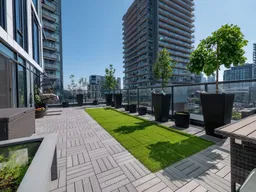 31
31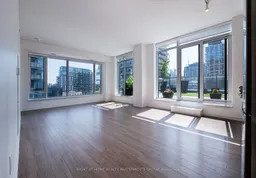 18
18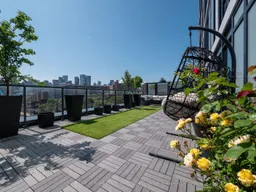 26
26Get up to 1% cashback when you buy your dream home with Wahi Cashback

A new way to buy a home that puts cash back in your pocket.
- Our in-house Realtors do more deals and bring that negotiating power into your corner
- We leverage technology to get you more insights, move faster and simplify the process
- Our digital business model means we pass the savings onto you, with up to 1% cashback on the purchase of your home
