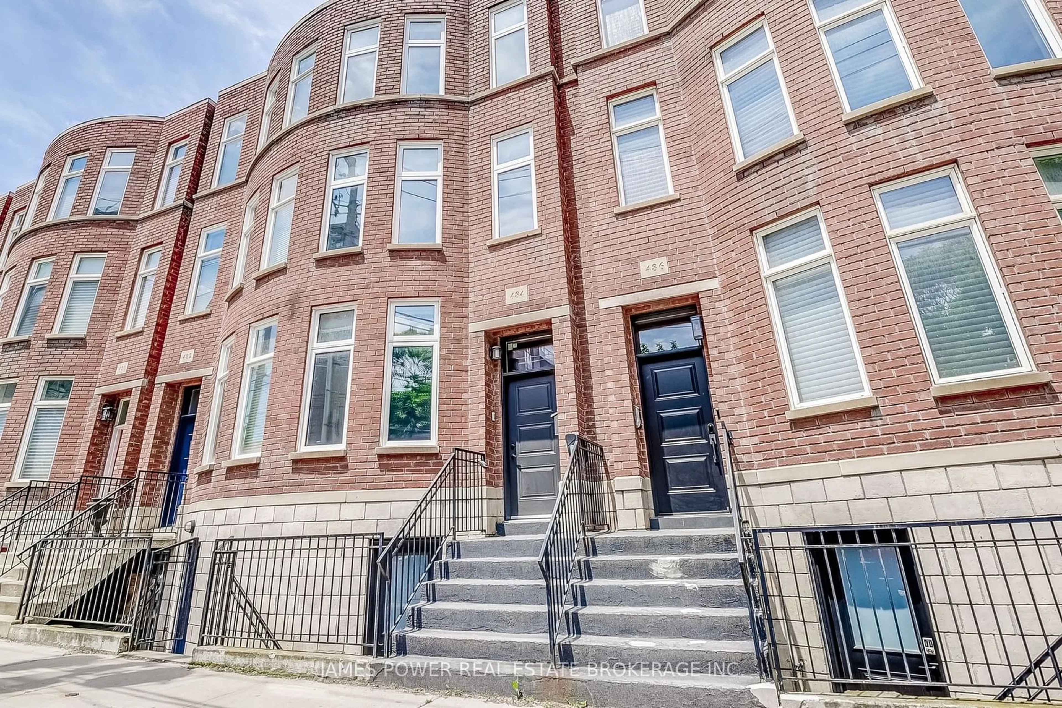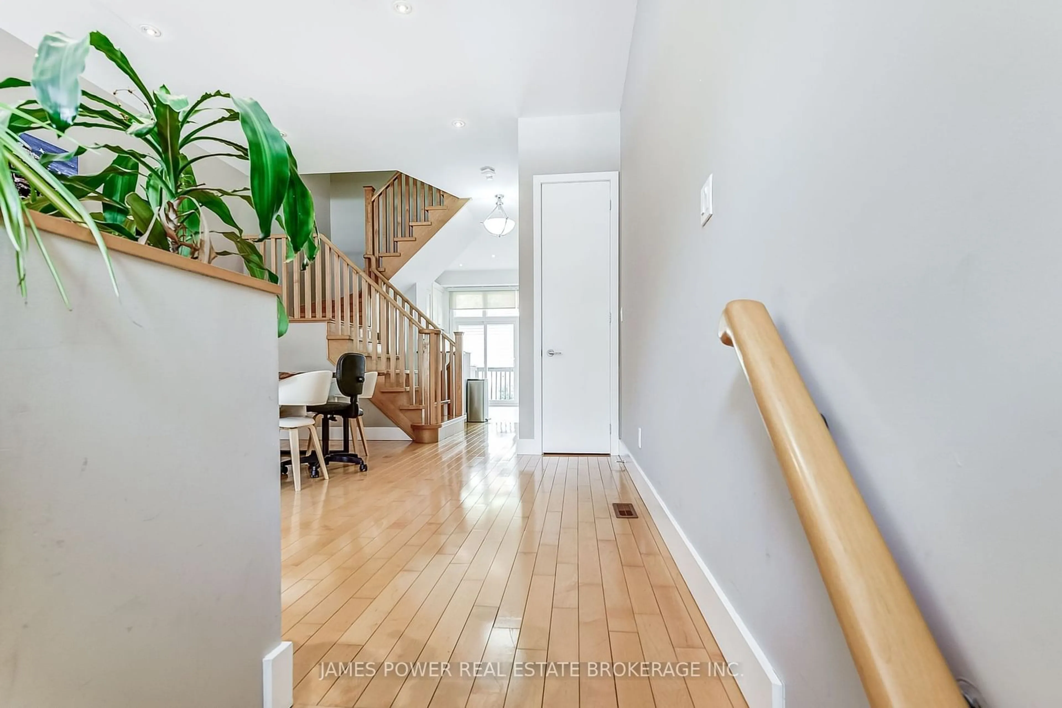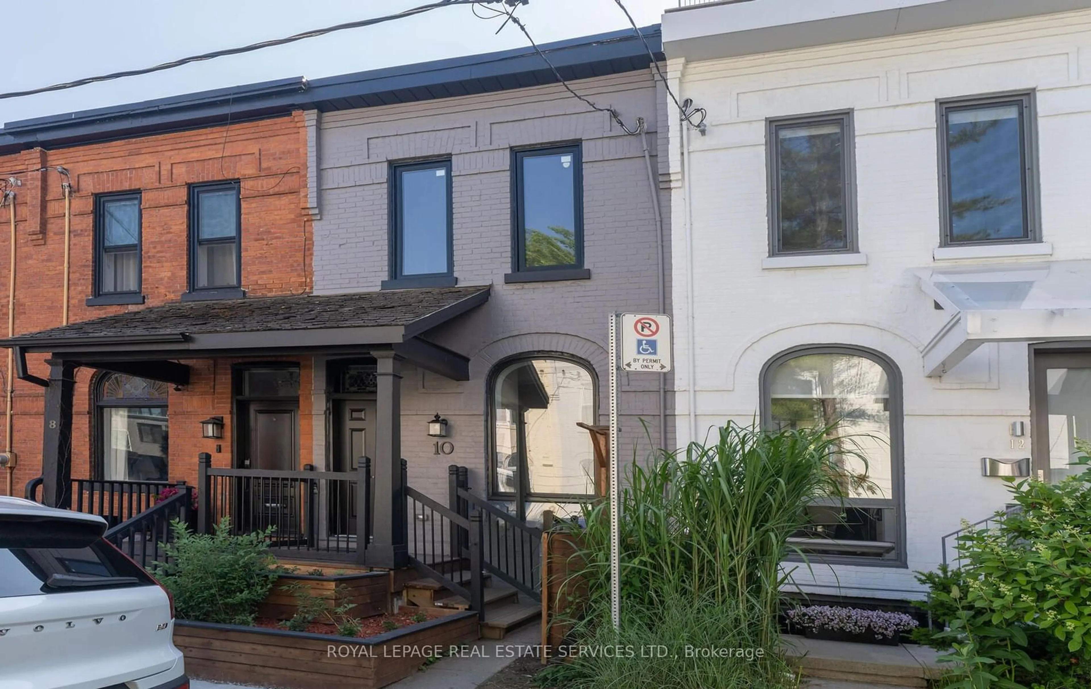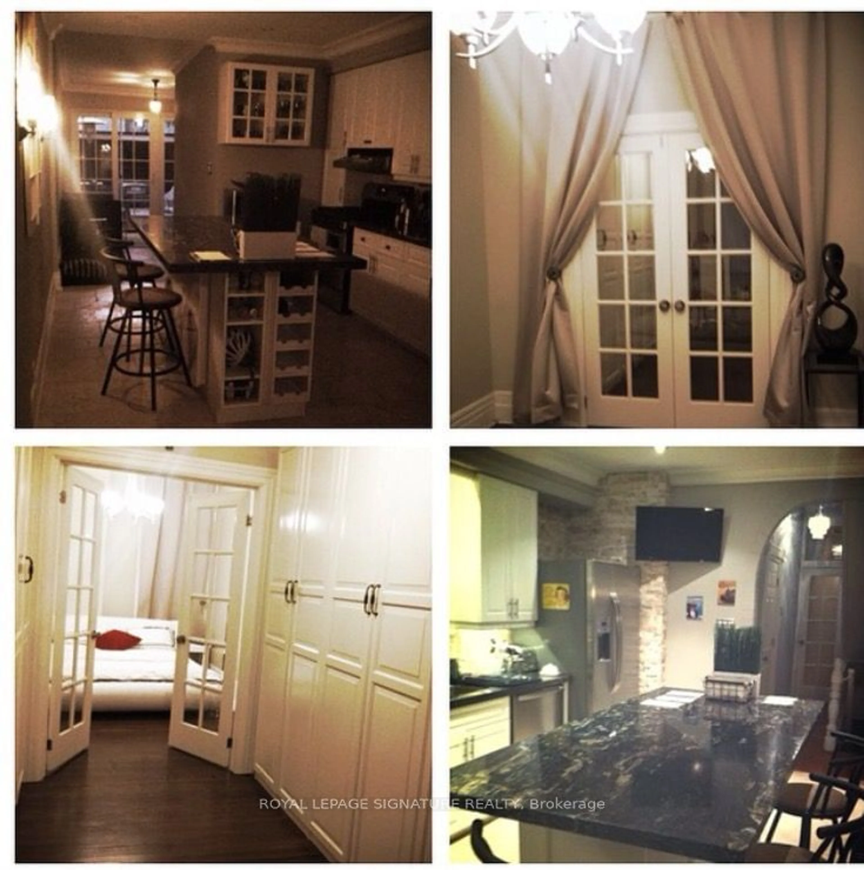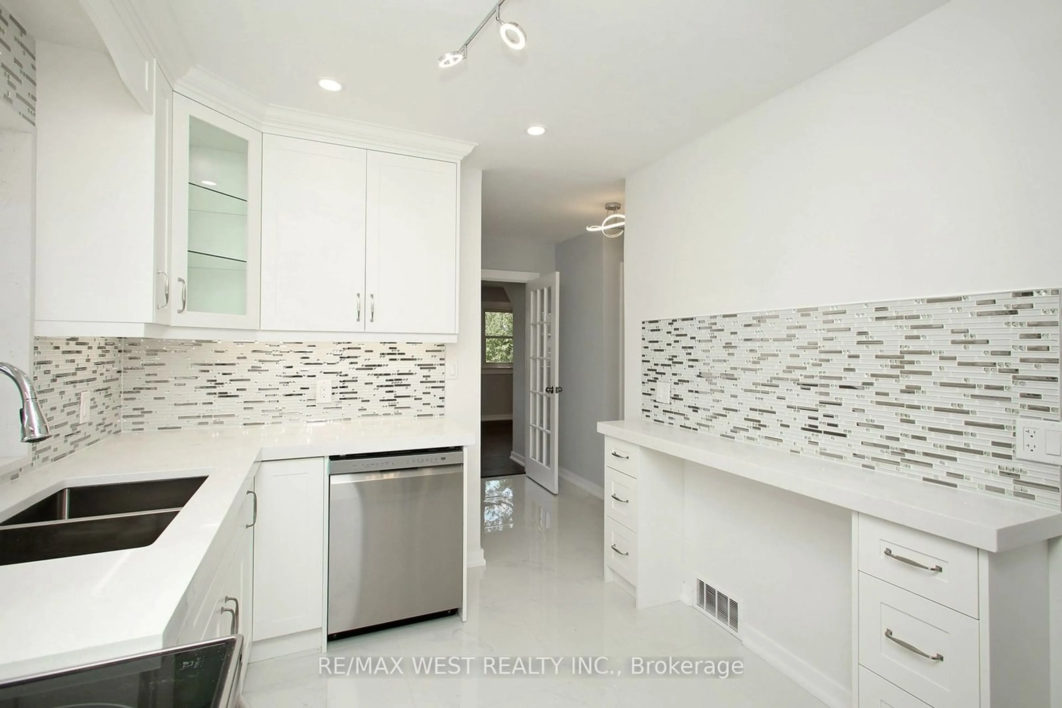484 King St, Toronto, Ontario M5A 1L8
Contact us about this property
Highlights
Estimated ValueThis is the price Wahi expects this property to sell for.
The calculation is powered by our Instant Home Value Estimate, which uses current market and property price trends to estimate your home’s value with a 90% accuracy rate.$1,719,000*
Price/Sqft-
Days On Market23 days
Est. Mortgage$7,296/mth
Tax Amount (2023)$6,936/yr
Description
Modern, Stylish and Sophisticated 3-Storey Freehold Townhouse With A Separate Basement Apartment And A Private Detached Two-Car Garage(features EV hookup; the only garage in the area equipped with a Tesla charging station) In The Heart Of Toronto's Corktown Which Is Known For Its Eclectic Mix Of Shops, Restaurants And Cafes. The owner has invested nearly $200,000 in upgrades and soundproofing for the entire property, including installing large floor-to-ceiling soundproof glass windows and an electrical upgrade from 100 amps to 200 amps. This Property Boasts Contemporary Design Elements, Including Open-Concept, Sun-Filled Living And Dining Areas, Impressive 10-Foot Ceilings, Large Windows, And Quality Finishes Throughout. The Kitchen Is Equipped With Modern Stainless Steel Appliances, Elegant Granite Countertops, Ample Storage And A Convenient Walk-Out To The Private Backyard with BBQ Natural Gas Line. Private Balcony/Terrace Offering A Perfect Spot For Relaxation. Spacious Master Retreat With 6-Piece Bathroom, Walk-In Closet And Gas Fireplace. Income Generating Basement Apartment With A Separate Entrance. Quick Access To DVP And Gardiner Expressway. Great Location In Corktown, Steps To Distillery District With Streetcar At Your Door. Excellent Public Transit Options With Multiple Streetcar And Bus Stops Nearby. This Property Has It All And No Maintenance Fees. Move In And Enjoy.
Property Details
Interior
Features
Main Floor
Living
4.17 x 7.48Hardwood Floor / Large Window / Combined W/Dining
Kitchen
4.16 x 4.04Granite Counter / Stainless Steel Appl / Eat-In Kitchen
Exterior
Features
Parking
Garage spaces 2
Garage type Detached
Other parking spaces 0
Total parking spaces 2
Property History
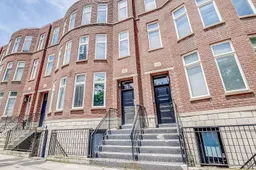 26
26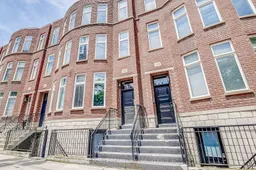 26
26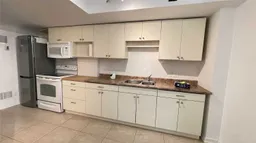 10
10Get up to 1% cashback when you buy your dream home with Wahi Cashback

A new way to buy a home that puts cash back in your pocket.
- Our in-house Realtors do more deals and bring that negotiating power into your corner
- We leverage technology to get you more insights, move faster and simplify the process
- Our digital business model means we pass the savings onto you, with up to 1% cashback on the purchase of your home
