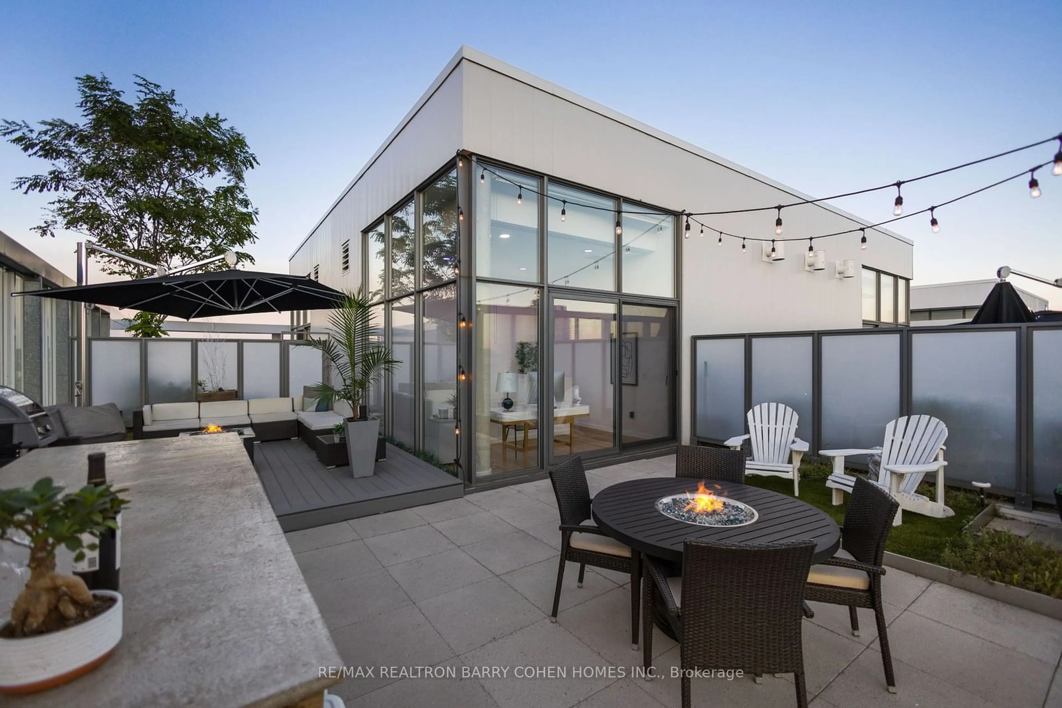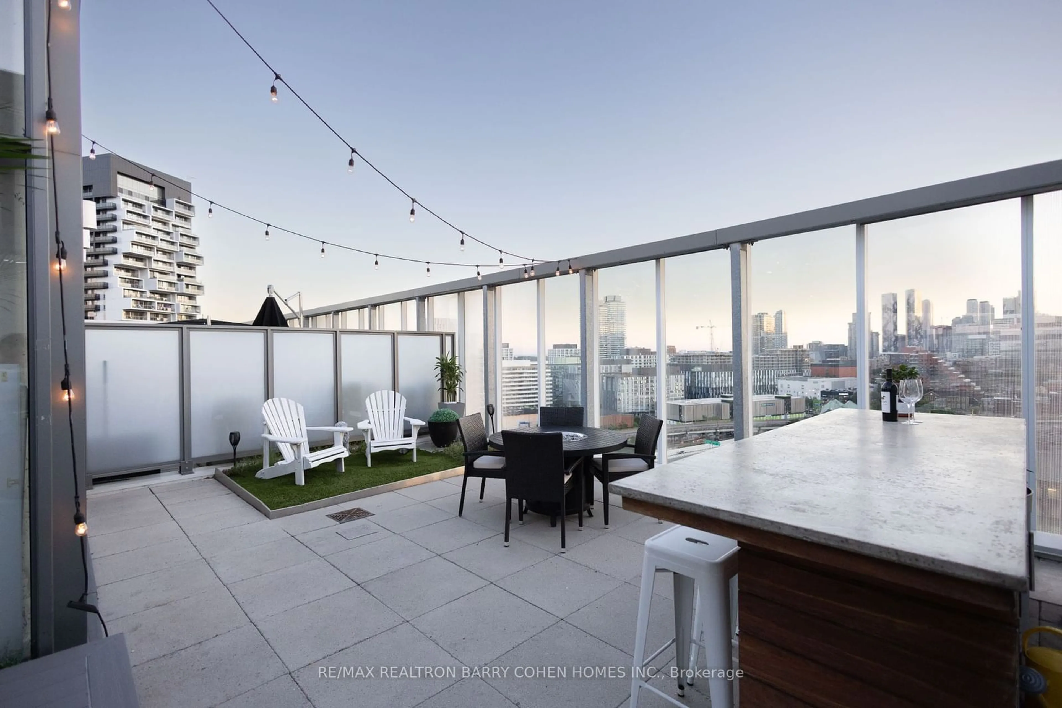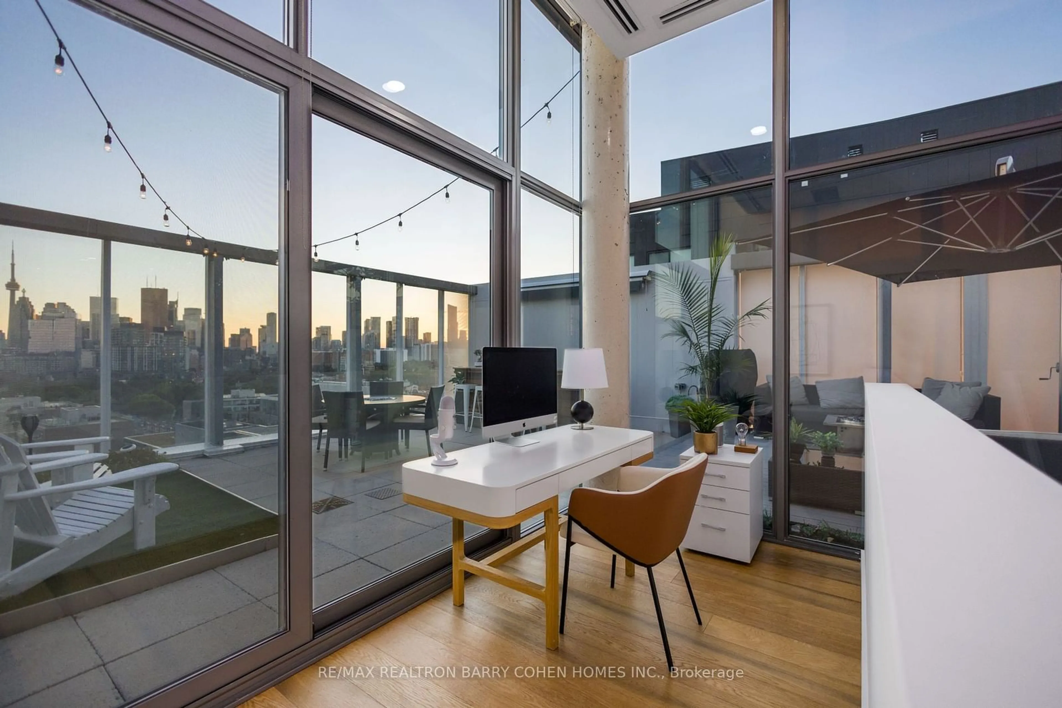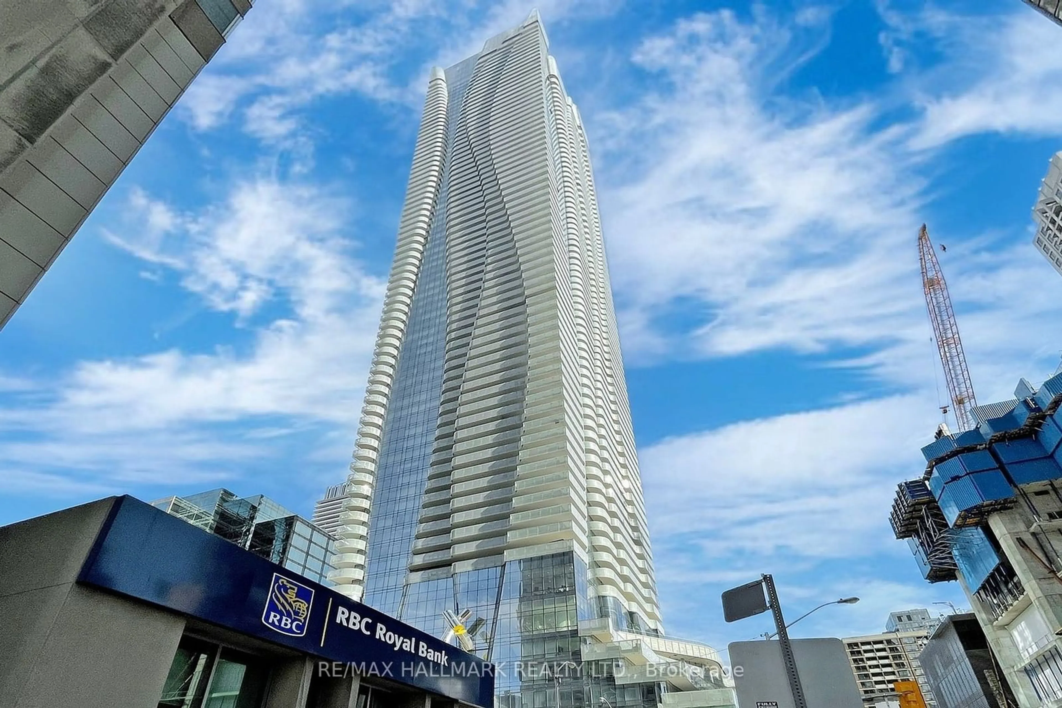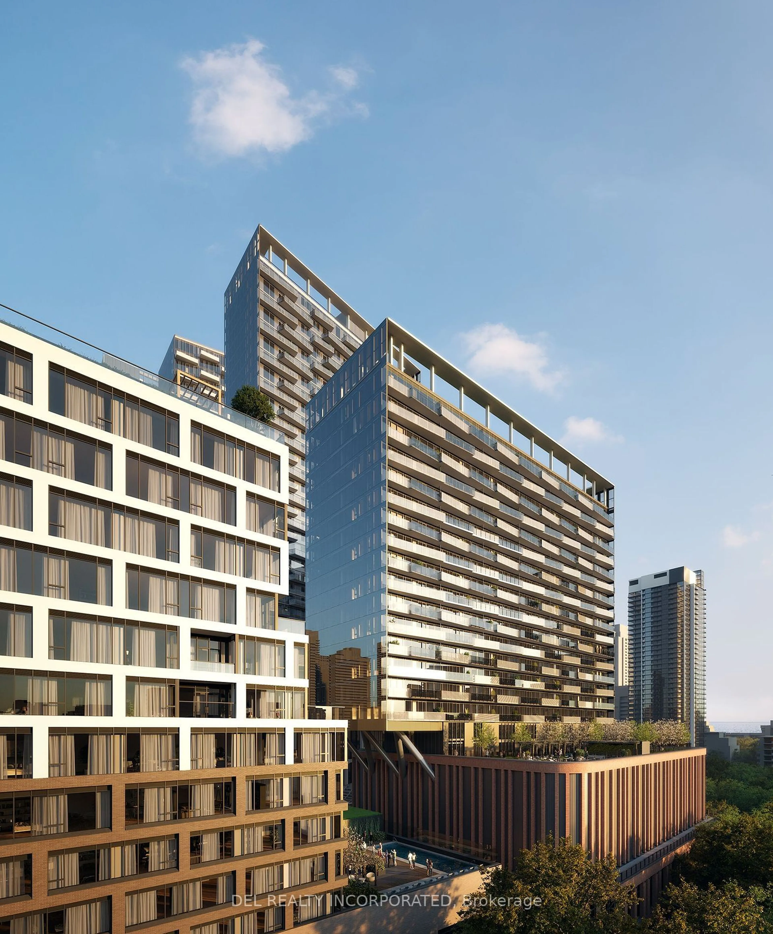32 Trolley Cres #PH9, Toronto, Ontario M5A 0E8
Contact us about this property
Highlights
Estimated ValueThis is the price Wahi expects this property to sell for.
The calculation is powered by our Instant Home Value Estimate, which uses current market and property price trends to estimate your home’s value with a 90% accuracy rate.$1,563,000*
Price/Sqft$1,597/sqft
Est. Mortgage$10,243/mth
Maintenance fees$1138/mth
Tax Amount (2024)$6,003/yr
Days On Market1 day
Description
Discover The Epitome Of Modern Luxury In This Stunning 2+1 Bedroom, West-Facing Penthouse, Spanning Two Levels And Offering An Unparalleled Living Experience Over 2,100SF Of Total Living Space. This Residence Exudes A Perfect Blend Of Sophistication Perfect For Entertaining, Featuring Dramatic 10-Ft Ceilings, Framed Floor-To-Ceiling Windows, And Exposed Ducts That Create An Airy Atmosphere. On The Main Level, The Scandi-Inspired Kitchen Is A Culinary Masterpiece With An Oversized Centre Island, 5-Burner Gas Stove, Integrated Appliances, And A Custom Built Wine Fridge. The Expansive Living And Dining Areas Are Bathed In Exceptional West-Facing Light, Making Them Ideal For Both Everyday Living And Entertaining. The Primary Bedroom Features White Oak Hardwood Complete With A Walk-In Closet, And A Luxurious Ensuite. The Second Bedroom, With Its Private Ensuite, Offers An Equally Serene Retreat With Floor-To-Ceiling West-Facing Windows. The Second Floor Houses A Dreamy Office Space With Expansive Floor-To-Ceiling Windows. Outside, One Of The City's Best Terraces Awaits, Featuring A Beautifully Landscaped Space With A Gas Line For Outdoor Cooking And Entertaining. Additional Amenities Include A Hidden Pantry, Parking Space, And A Locker, This Penthouse Is Truly An Artist's Haven, Ready For You To Make Your Mark. Steps To Top Restaurants, Canary Commons Park, Future Port Lands Project and Ontario Line Station Corktown Station.
Property Details
Interior
Features
Main Floor
Foyer
5.20 x 3.45Hardwood Floor / Closet Organizers / Led Lighting
Dining
6.43 x 2.51Led Lighting / Hardwood Floor / Combined W/Living
Kitchen
6.43 x 2.51Eat-In Kitchen / Centre Island / Led Lighting
Living
3.69 x 4.92W/O To Balcony / Sw View / Open Concept
Exterior
Features
Parking
Garage spaces 1
Garage type Underground
Other parking spaces 0
Total parking spaces 1
Condo Details
Inclusions
Property History
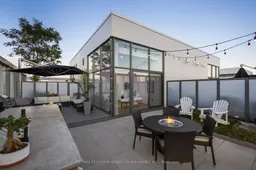 40
40Get up to 1% cashback when you buy your dream home with Wahi Cashback

A new way to buy a home that puts cash back in your pocket.
- Our in-house Realtors do more deals and bring that negotiating power into your corner
- We leverage technology to get you more insights, move faster and simplify the process
- Our digital business model means we pass the savings onto you, with up to 1% cashback on the purchase of your home
