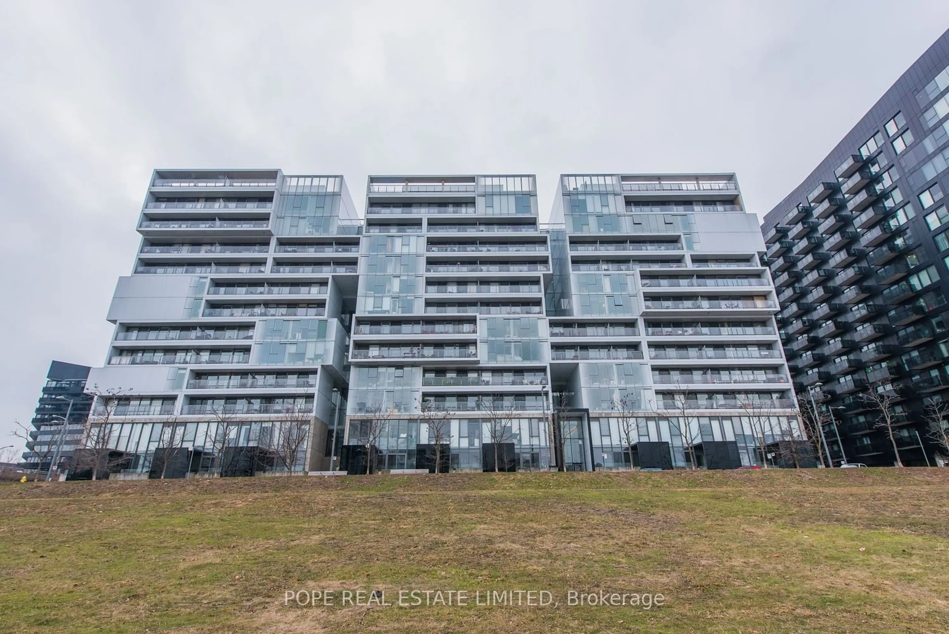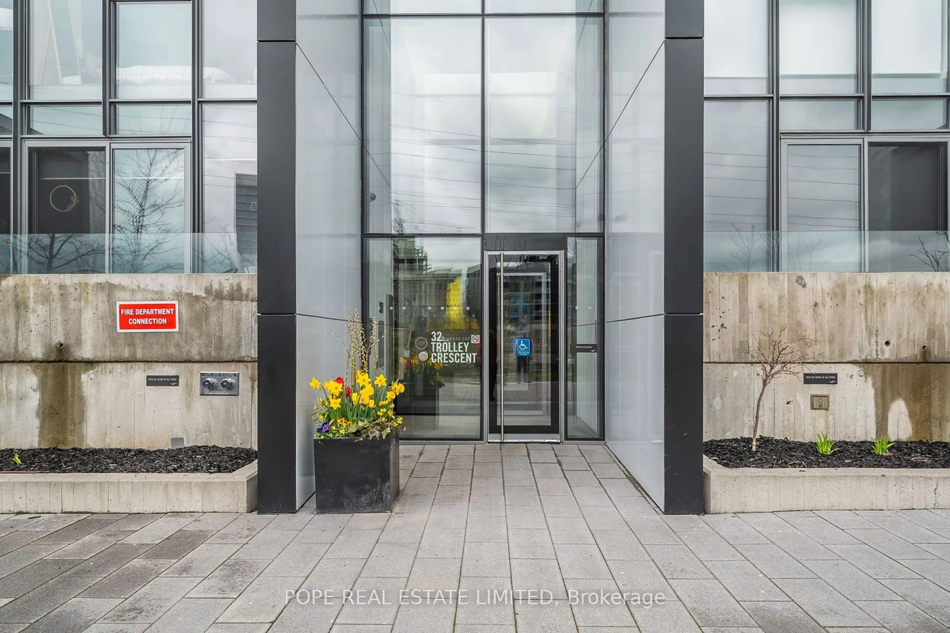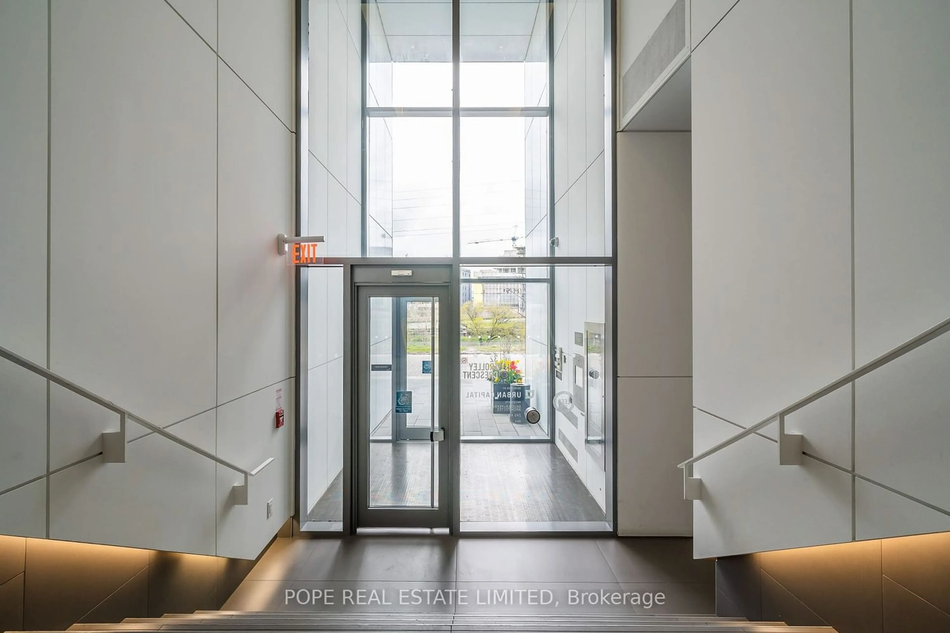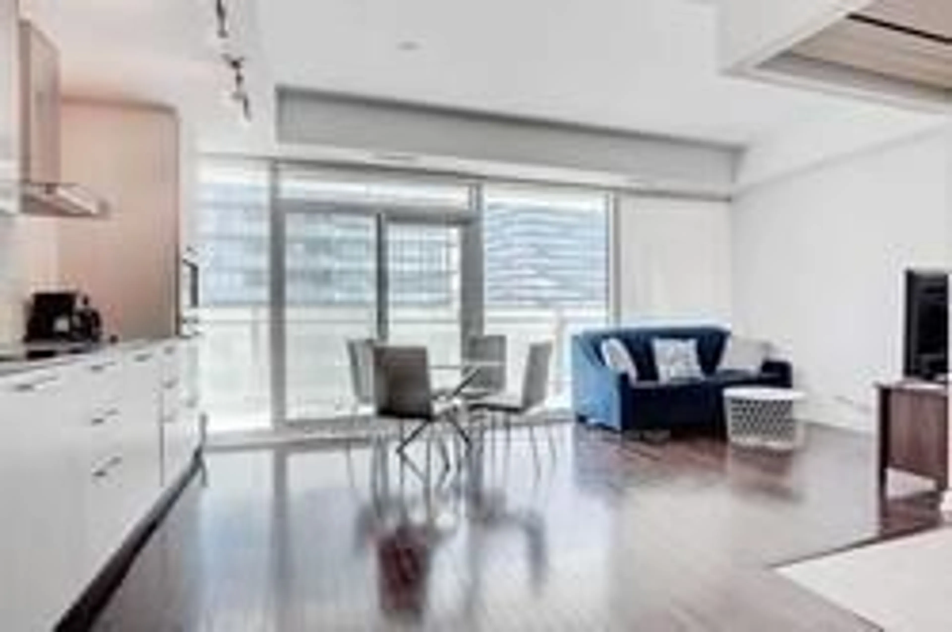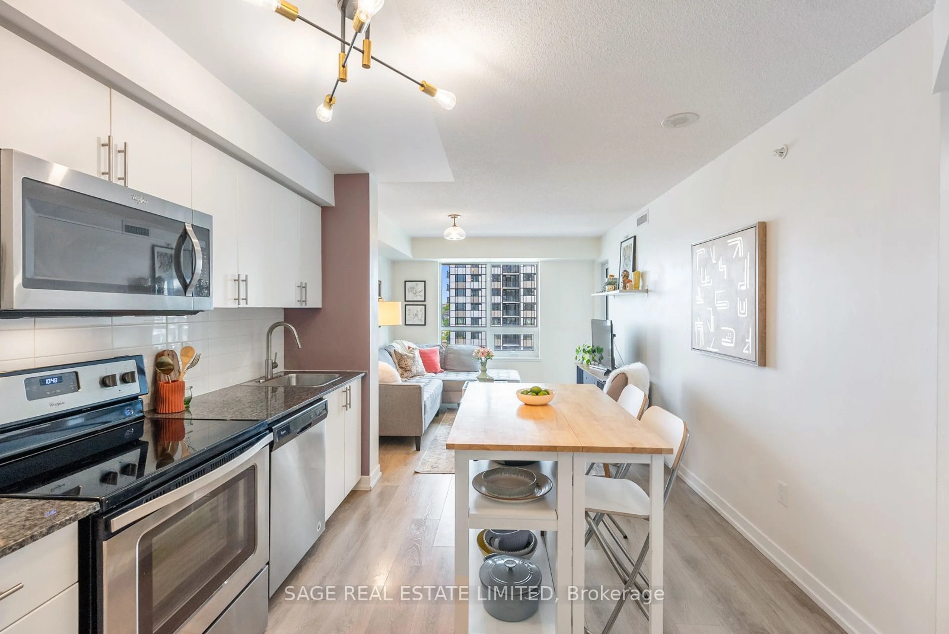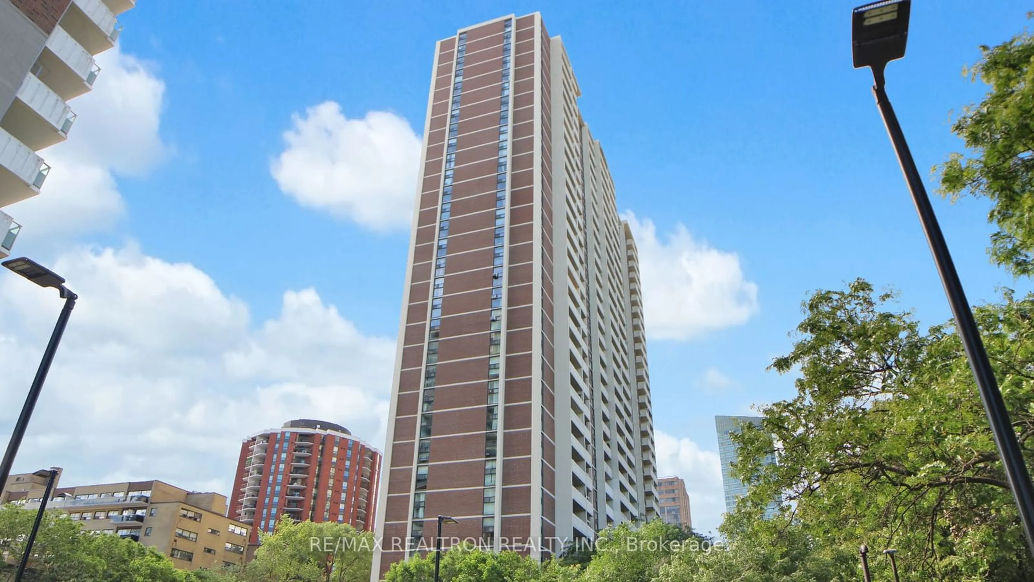32 Trolley Cres #903, Toronto, Ontario M5A 0E8
Contact us about this property
Highlights
Estimated ValueThis is the price Wahi expects this property to sell for.
The calculation is powered by our Instant Home Value Estimate, which uses current market and property price trends to estimate your home’s value with a 90% accuracy rate.$530,000*
Price/Sqft$431/sqft
Days On Market50 days
Est. Mortgage$1,847/mth
Maintenance fees$340/mth
Tax Amount (2023)$1,806/yr
Description
Lowest price for any apartment in Rivercity. 32 Trolley is an architectural triumph by acclaimed Saucier + Perotte Architectes, Urban Capital & Waterfront Toronto. River City Phase 2 is situated on the lower eastern edge of downtown in the desirable Corktown & The West Donlands neighborhoods. Very well connected to Riverside, Leslieville, Distillery District, St. Lawrence Market, Corktown Commons Park, Don River Valley Park & Toronto's Waterfront Trail System & TTC 504A/504B/501. A modern jr 1 bedroom loft style apartment showcasing approximately 452 sf of very usable interior space, sleeping area, 1 bath, 9 ft exposed concrete ceilings, galvanized spiral duct, walnut hardwood floor throughout, modern kitchen featuring glossy grey flat slab doors, s/s appliances, quartz countertop, a fully tiled spa inspired bath featuring soaker tub, shower, large vanity & vanity mirror, and overlooking grassy greenbelt flanking the Don River. 1 bicycle rack included.
Property Details
Interior
Features
Flat Floor
Foyer
2.44 x 1.83Hardwood Floor
Living
4.80 x 3.76Hardwood Floor / Combined W/Dining / Overlook Greenbelt
Dining
4.80 x 3.76Hardwood Floor / Combined W/Kitchen / Overlook Greenbelt
Kitchen
4.80 x 3.76Modern Kitchen / Quartz Counter / Stainless Steel Appl
Condo Details
Amenities
Concierge, Guest Suites, Gym, Outdoor Pool, Party/Meeting Room, Visitor Parking
Inclusions
Property History
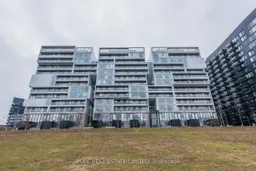 28
28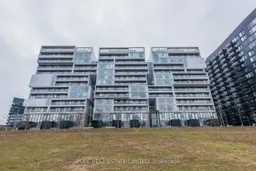 28
28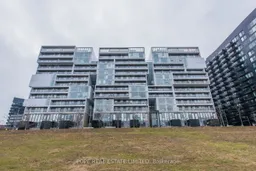 28
28Get up to 1% cashback when you buy your dream home with Wahi Cashback

A new way to buy a home that puts cash back in your pocket.
- Our in-house Realtors do more deals and bring that negotiating power into your corner
- We leverage technology to get you more insights, move faster and simplify the process
- Our digital business model means we pass the savings onto you, with up to 1% cashback on the purchase of your home
