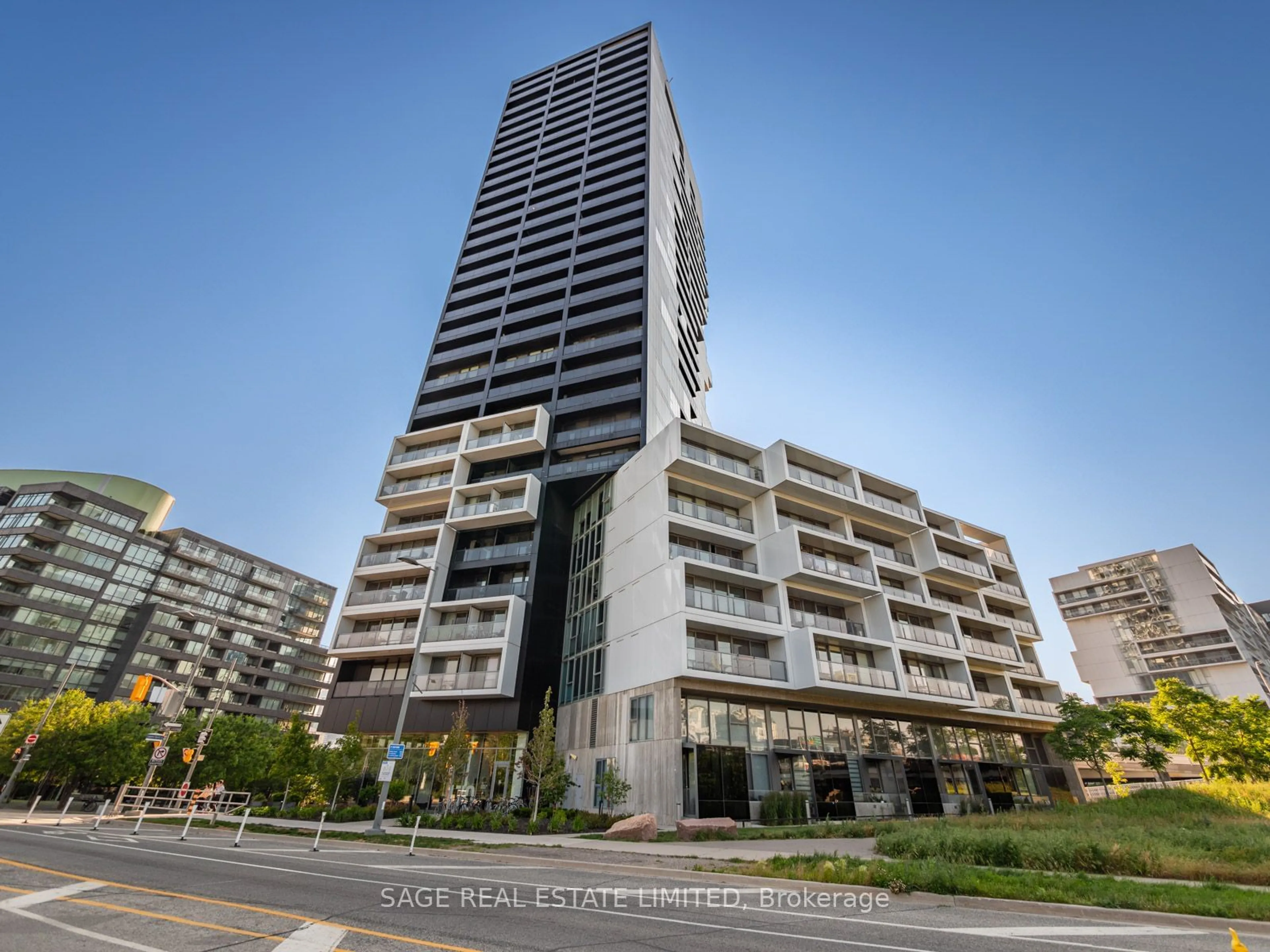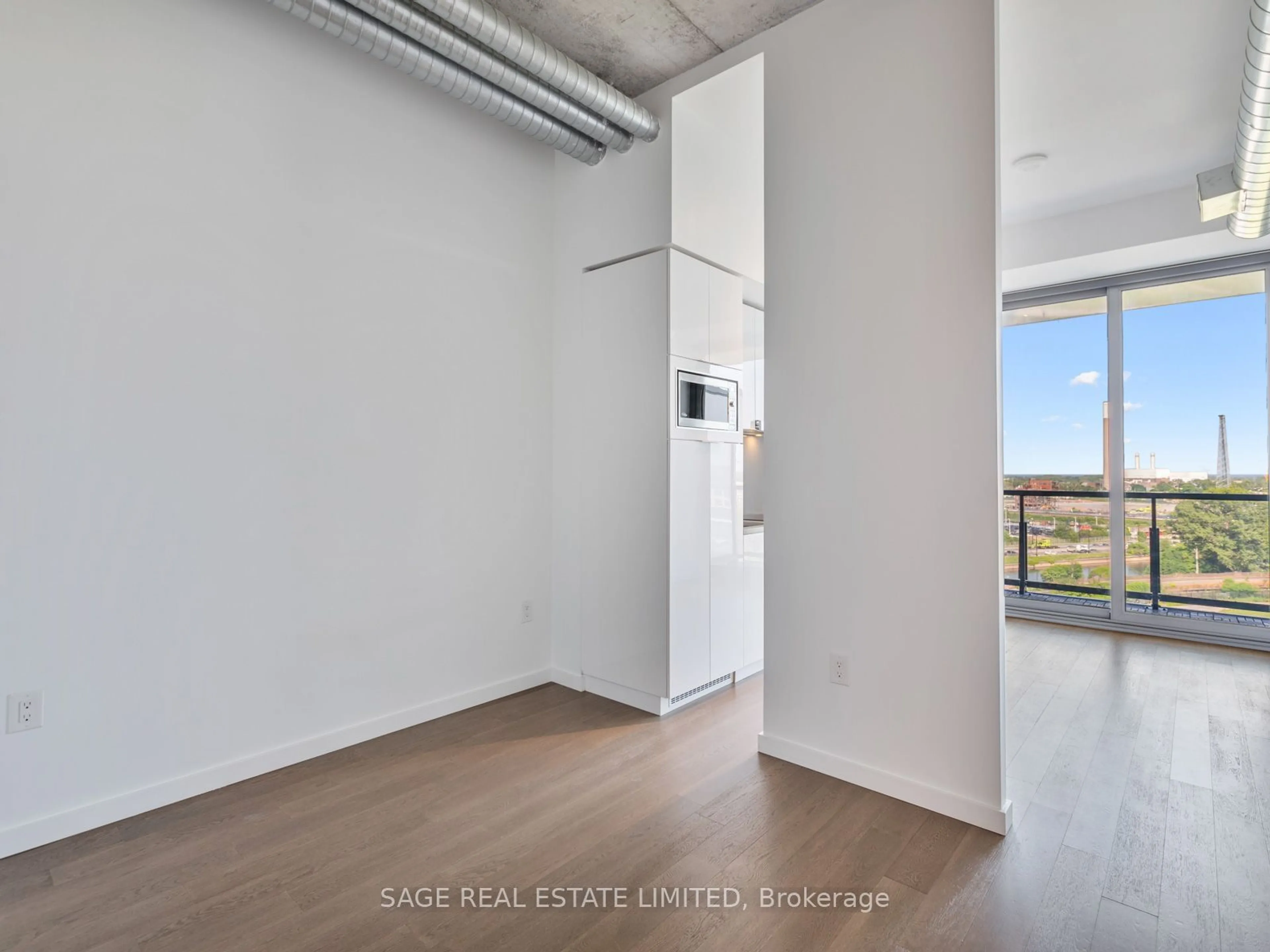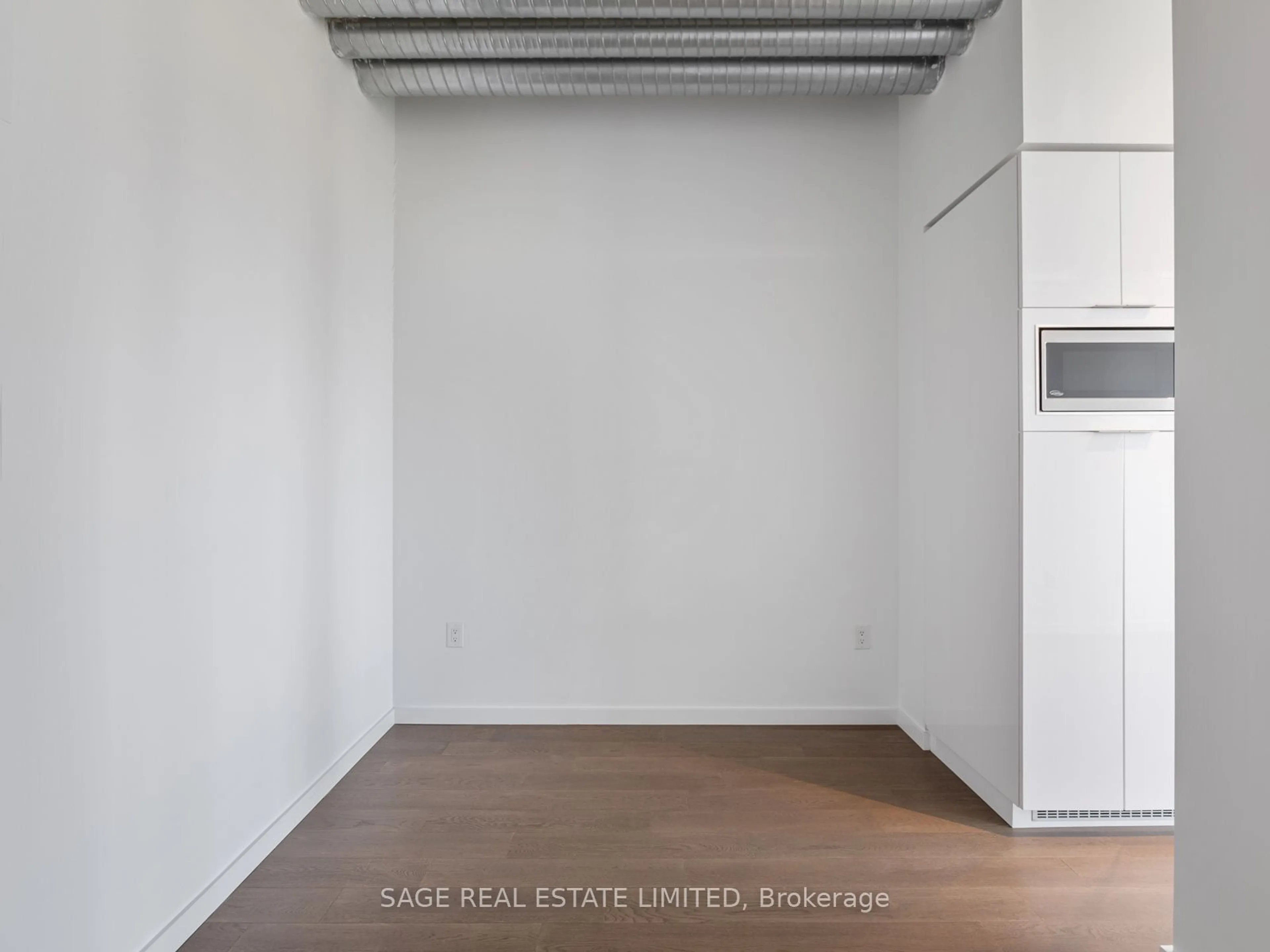170 Bayview Ave #918, Toronto, Ontario M5A 0M4
Contact us about this property
Highlights
Estimated ValueThis is the price Wahi expects this property to sell for.
The calculation is powered by our Instant Home Value Estimate, which uses current market and property price trends to estimate your home’s value with a 90% accuracy rate.$544,000*
Price/Sqft$400/sqft
Days On Market23 days
Est. Mortgage$1,714/mth
Maintenance fees$291/mth
Tax Amount (2024)$1,617/yr
Description
Nestled in the heart of Toronto's vibrant East End, River City Phase 3 stands as a beacon of innovative design and urban sophistication. This architectural marvel redefines the skyline with its bold, geometric forms and striking black and white facade! Inside, the attention to detail is nothing short of extraordinary. Unit 918 has been meticulously crafted, featuring an open-concept layout, floor-to-ceiling windows, and high-end finishes. The interior was designed with a minimalist yet warm approach which could appeal to a first time buyer looking for an affordable start, or a jetsetter looking for a Pied-a-terre in the city.The building goes beyond the ordinary with its impressive array of amenities including a state-of-the-art fitness center, outdoor pool, and terrace. For the environmentally conscious, the building's LEED Gold certification underscores a commitment to sustainability, incorporating energy-efficient systems and eco-friendly materials throughout.
Property Details
Interior
Features
Flat Floor
Br
3.42 x 2.54Kitchen
3.15 x 3.69Living
3.15 x 3.69Exterior
Features
Condo Details
Amenities
Concierge, Games Room, Outdoor Pool, Visitor Parking
Inclusions
Property History
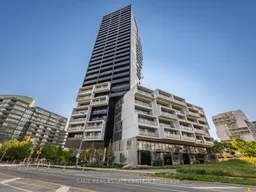 30
30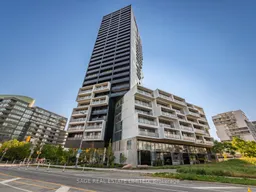 30
30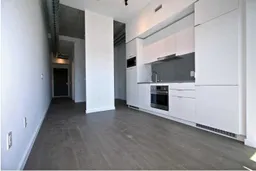 19
19Get up to 1% cashback when you buy your dream home with Wahi Cashback

A new way to buy a home that puts cash back in your pocket.
- Our in-house Realtors do more deals and bring that negotiating power into your corner
- We leverage technology to get you more insights, move faster and simplify the process
- Our digital business model means we pass the savings onto you, with up to 1% cashback on the purchase of your home
