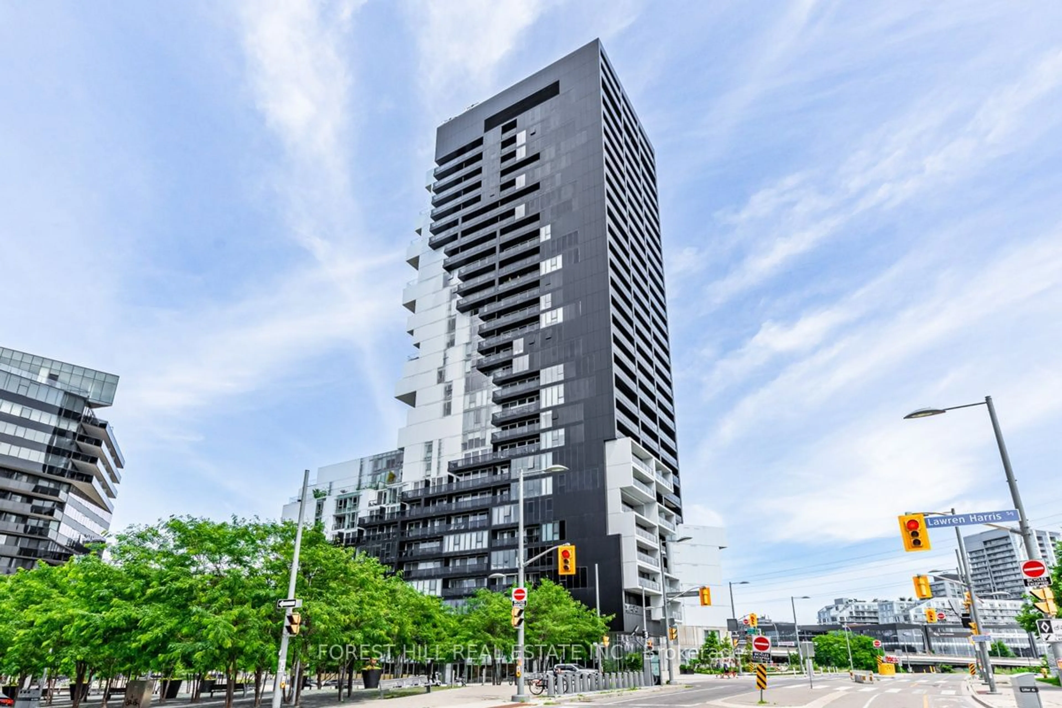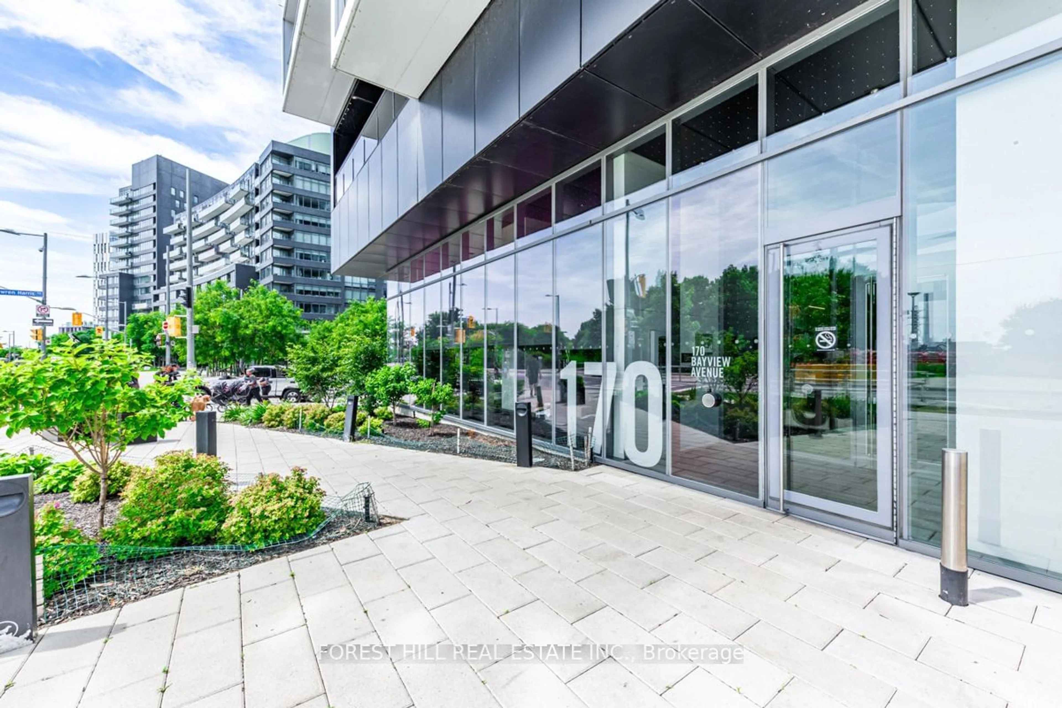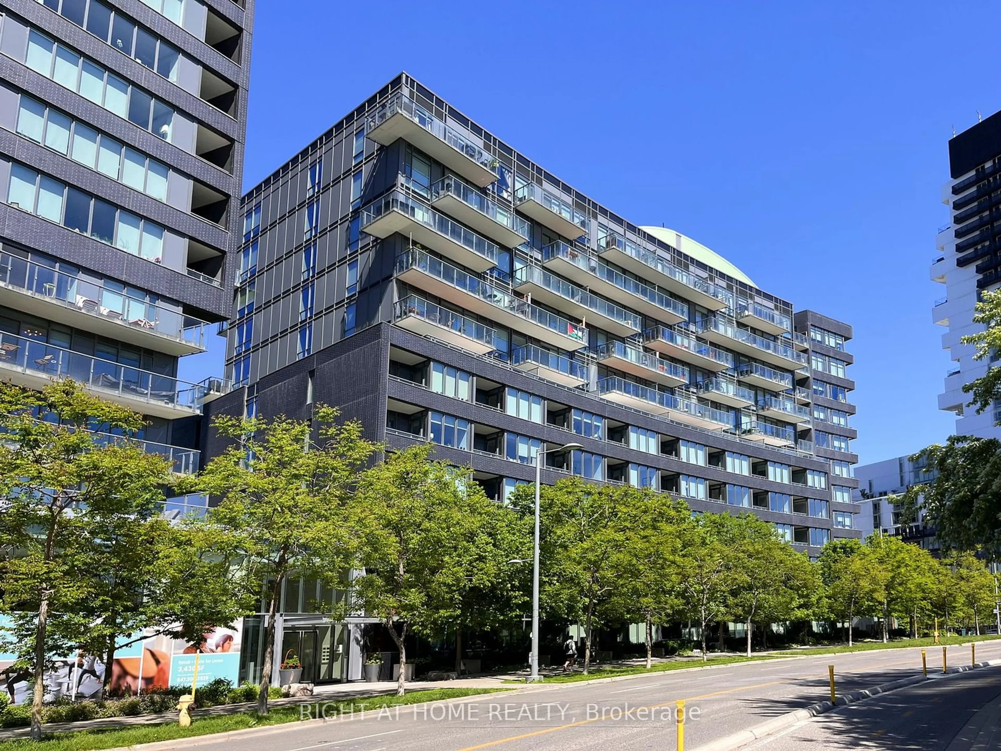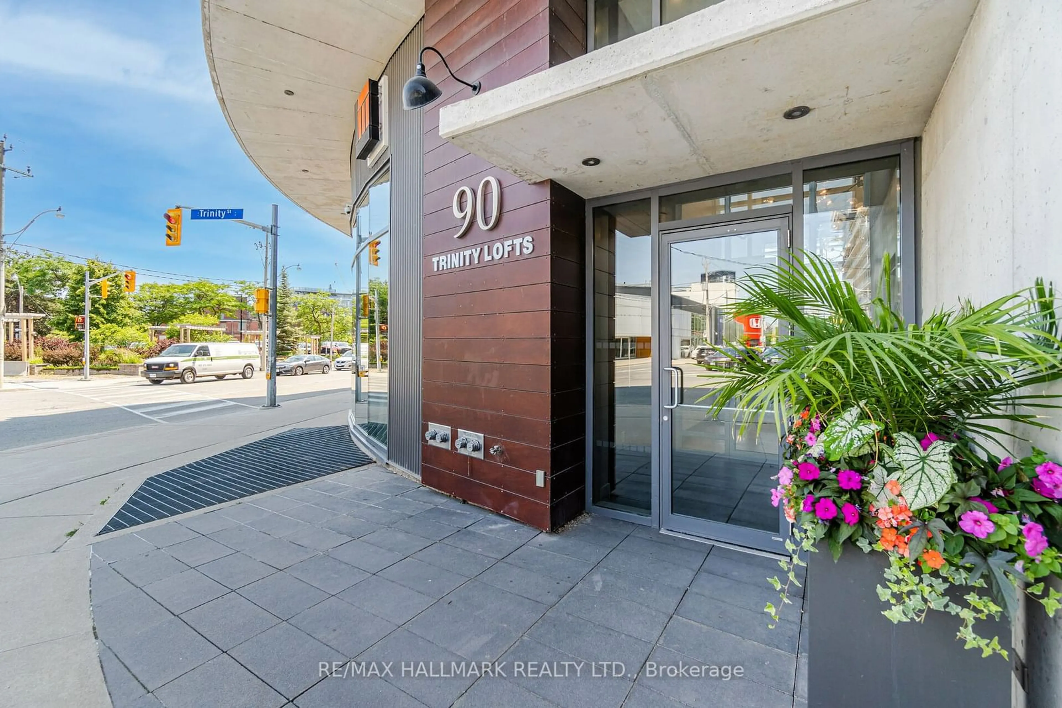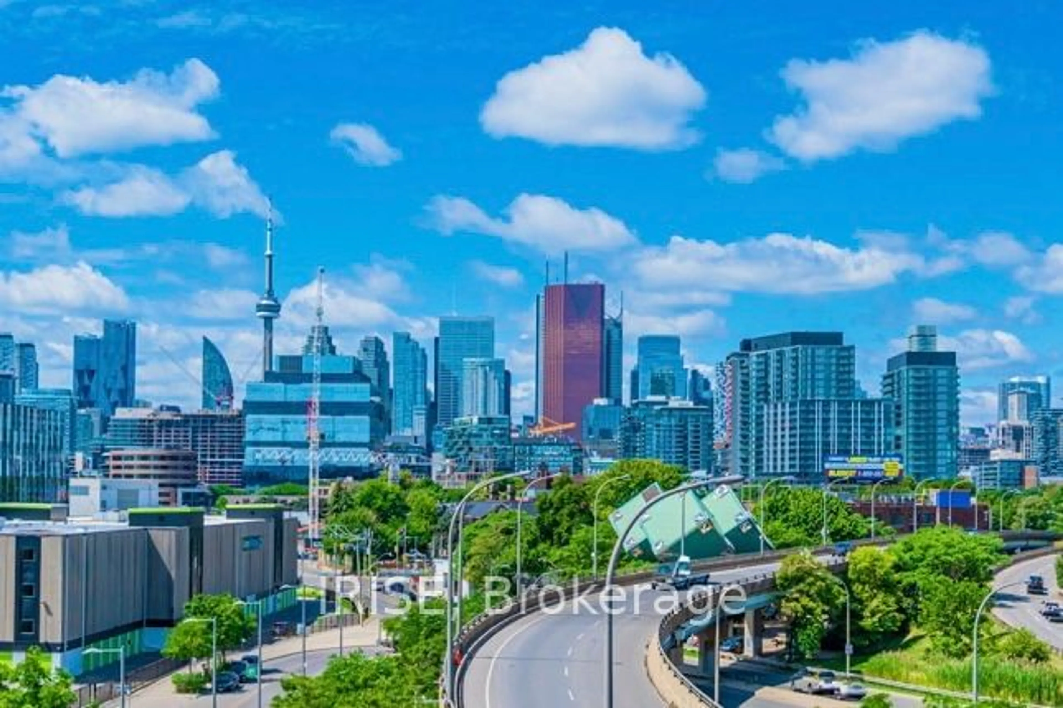170 Bayview Ave #406, Toronto, Ontario M5A 0M4
Contact us about this property
Highlights
Estimated ValueThis is the price Wahi expects this property to sell for.
The calculation is powered by our Instant Home Value Estimate, which uses current market and property price trends to estimate your home’s value with a 90% accuracy rate.$703,000*
Price/Sqft$1,020/sqft
Days On Market42 days
Est. Mortgage$2,830/mth
Maintenance fees$632/mth
Tax Amount (2024)$2,947/yr
Description
Refined urban living in the highly sought after RC3 Condo in Corktown. River City 3 is the winner of multiple design awards: Best High Rise Building, and Toronto Urban Design. This Bright 1 bedroom + den has 9' exposed concrete ceilings and floor to ceiling windows to enjoy an unobstructed view. There are Two walkouts to the generous 25FT balcony, from the Living Room and Master Bedroom. Den is separate room and could be used as an office or second bedroom. Integrated European appliances, upgraded Kitchen Cabinets and countertops as well as Custom blinds ( Master is a blackout blind) 24hr concierge, Outdoor pool and rooftop deck. 2,000+SF gym. Theatre. Pet cleaning Station, Car sharing, Chargers for EVs. *The locker and parking are conveniently located on the same level as the unit* A Pedestrian and cycling friendly area and steps to Corktown Common Park, the Distillery district and surrounded by lots of green space . Easy access to DVP, Gardiner, TTC and shopping.
Property Details
Interior
Features
Main Floor
Kitchen
7.47 x 3.93Combined W/Dining / Stainless Steel Appl / B/I Appliances
Dining
7.47 x 3.93Combined W/Living / Open Concept / Hardwood Floor
Prim Bdrm
3.23 x 2.77W/O To Balcony / W/W Closet / Closet Organizers
Den
2.77 x 2.444 Pc Bath / Separate Rm / Hardwood Floor
Exterior
Features
Parking
Garage spaces 1
Garage type Underground
Other parking spaces 0
Total parking spaces 1
Condo Details
Amenities
Guest Suites, Gym, Outdoor Pool, Party/Meeting Room, Rooftop Deck/Garden, Visitor Parking
Inclusions
Property History
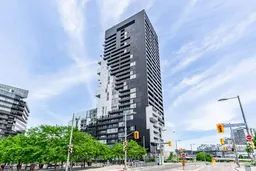 21
21Get up to 1% cashback when you buy your dream home with Wahi Cashback

A new way to buy a home that puts cash back in your pocket.
- Our in-house Realtors do more deals and bring that negotiating power into your corner
- We leverage technology to get you more insights, move faster and simplify the process
- Our digital business model means we pass the savings onto you, with up to 1% cashback on the purchase of your home
