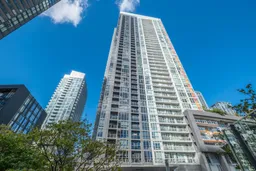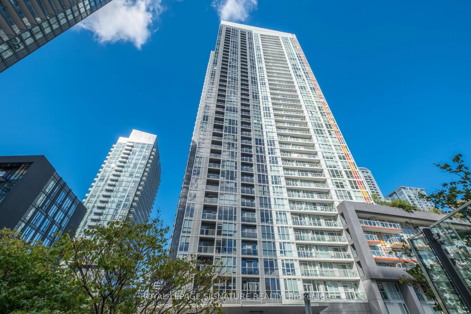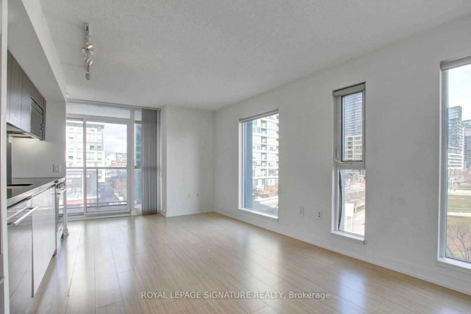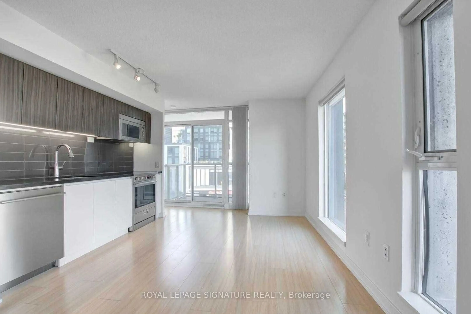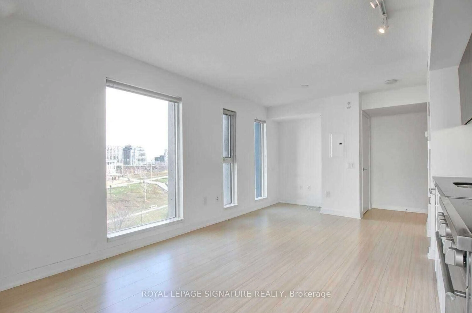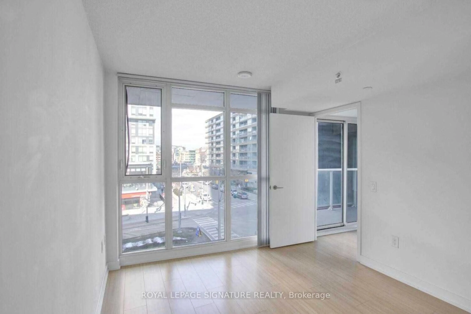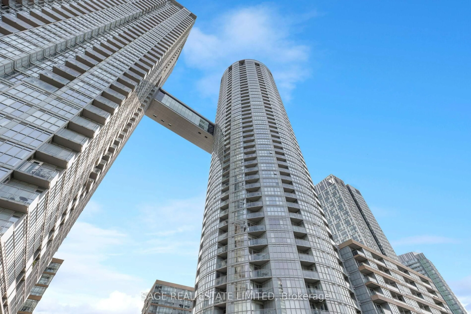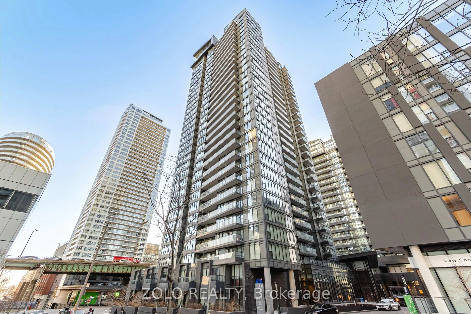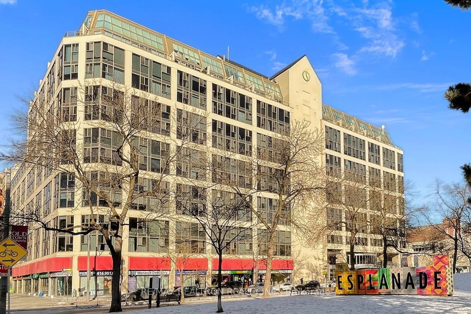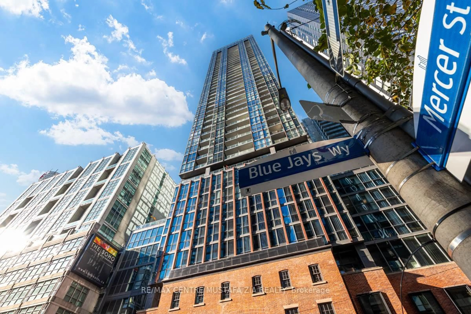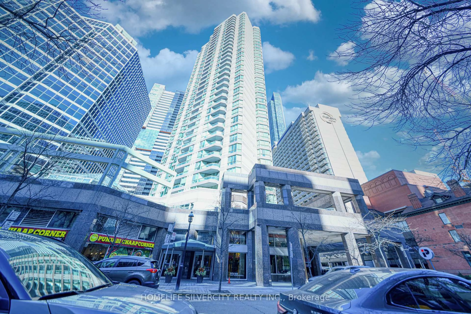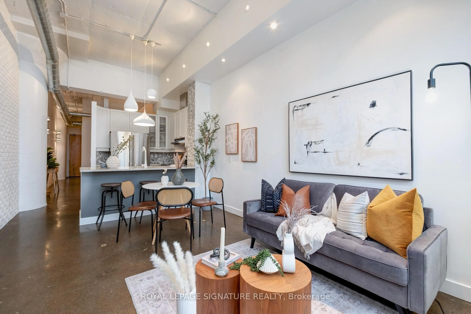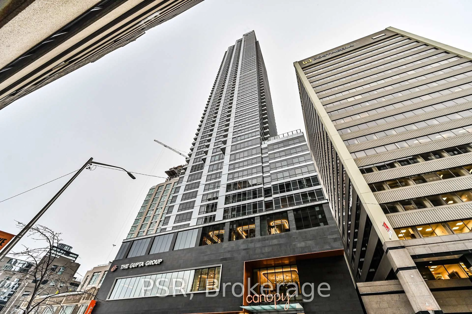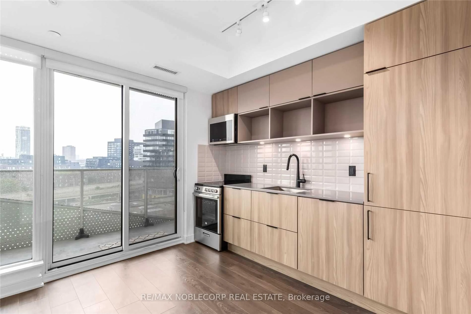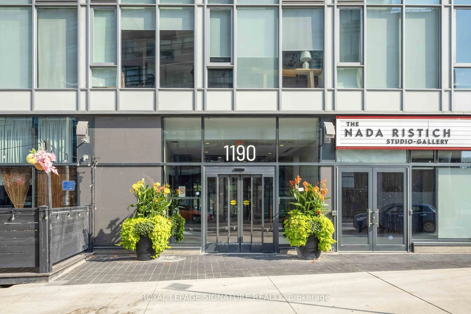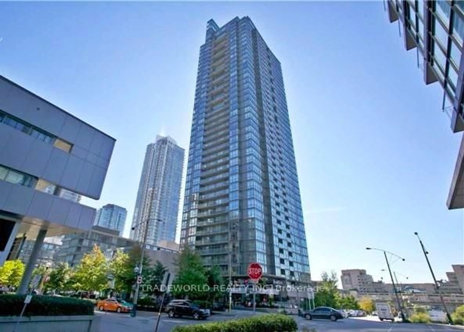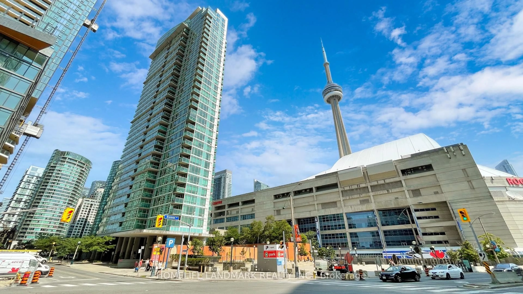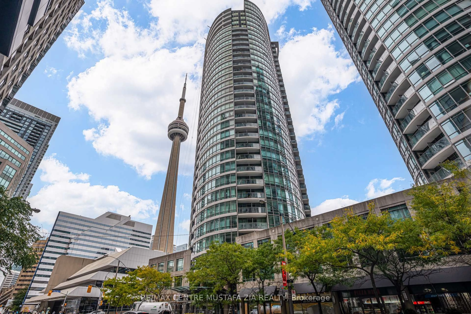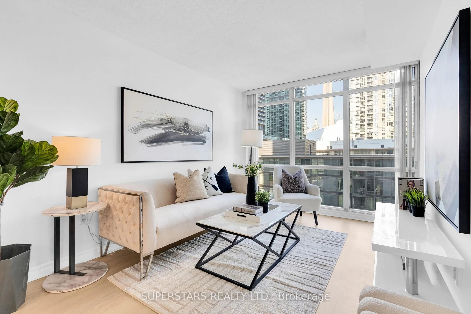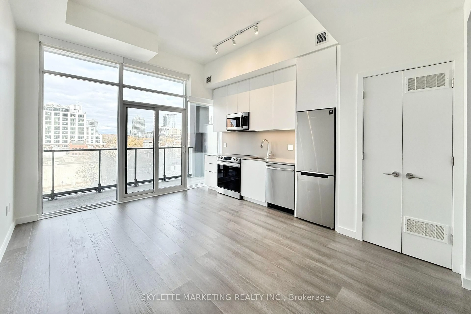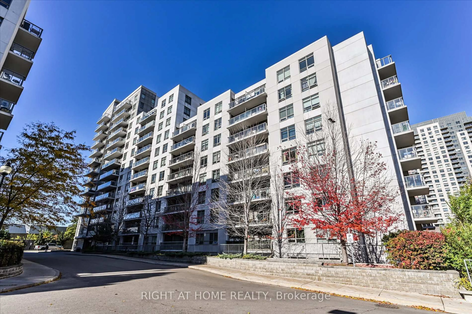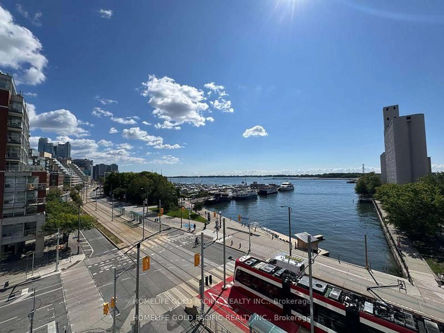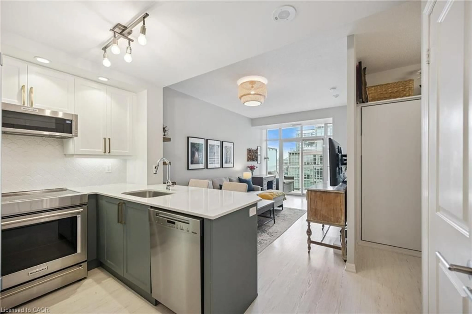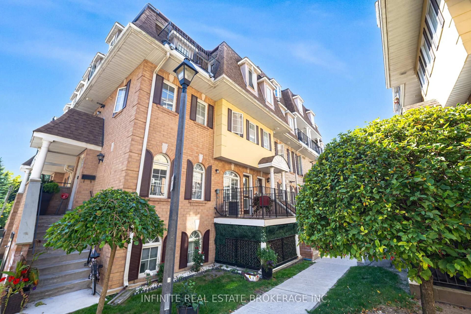85 Queens Wharf Rd #520, Toronto, Ontario M5V 0J9
Contact us about this property
Highlights
Estimated valueThis is the price Wahi expects this property to sell for.
The calculation is powered by our Instant Home Value Estimate, which uses current market and property price trends to estimate your home’s value with a 90% accuracy rate.Not available
Price/Sqft$733/sqft
Monthly cost
Open Calculator
Description
Looking for a bright corner unit? This stunning suite features windows on two sides, flooding the space with natural light and offering views of the CN Tower and nearby parks. Enjoy an open-concept layout, walk-out balcony, and a total of 573 sq ft (515 sq ft interior + 58 sq ft balcony, as per builders plan). Ideally situated just steps from the TTC, parks, supermarkets,restaurants, and the waterfront, with easy access to the DVP and Gardiner Expressway, this homedelivers the perfect balance of comfort and convenience.Set within 85 Queens Wharf Rd, where urban energy meets waterfront calm, residents enjoy the best of Toronto's vibrant CityPlace community a neighbourhood defined by walkability,connection, and lifestyle. Step outside to Canoe Landing Park, cafés, fitness studios, and the streetcar linking you effortlessly to King West, Union Station, the Financial District, and the Harbourfront. Within minutes, reach Scotiabank Arena, Rogers Centre, and major commuter routes.Residents enjoy The Prisma Club, a resort-inspired, three-level amenity centre featuring a gym,yoga studio, indoor pool, hot tub, spa, sauna, rooftop terrace, media & party rooms, BBQ area,and concierge service. Designed for those who value modern comfort, mobility, and an elevated downtown lifestyle, 85 Queens Wharf Rd truly embodies the best of city living by the lake.
Property Details
Interior
Features
Flat Floor
Foyer
1.43 x 3.38Laminate / Closet
Living
5.32 x 3.7Laminate / Open Concept / W/O To Balcony
Dining
5.32 x 3.7Laminate / Open Concept
Kitchen
5.32 x 3.7Laminate / B/I Appliances / Granite Counter
Exterior
Features
Condo Details
Amenities
Exercise Room, Guest Suites, Gym, Indoor Pool, Rooftop Deck/Garden, Visitor Parking
Inclusions
Property History
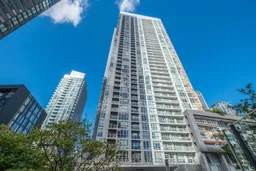 17
17