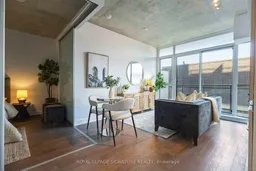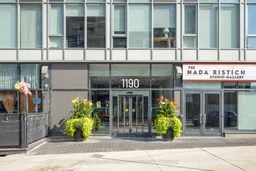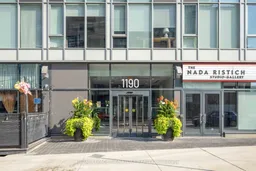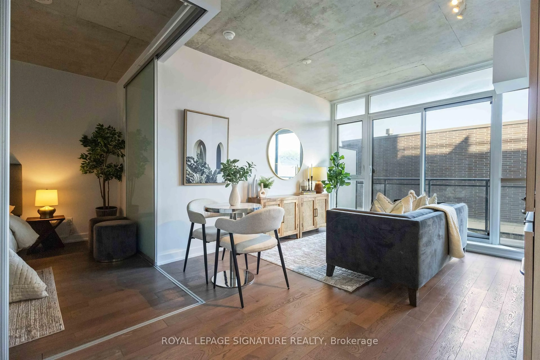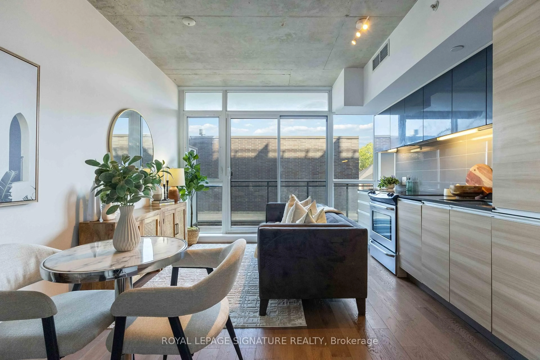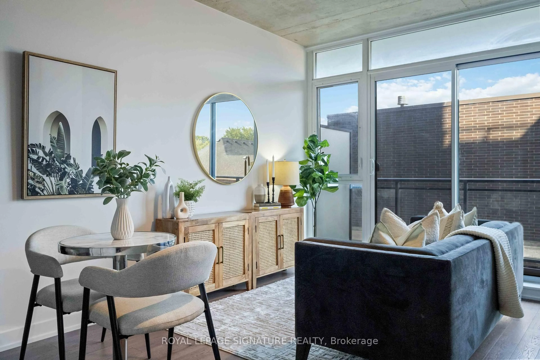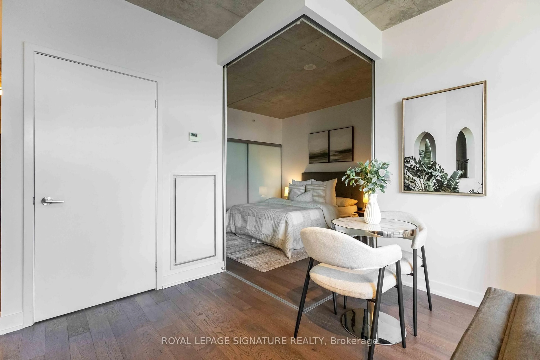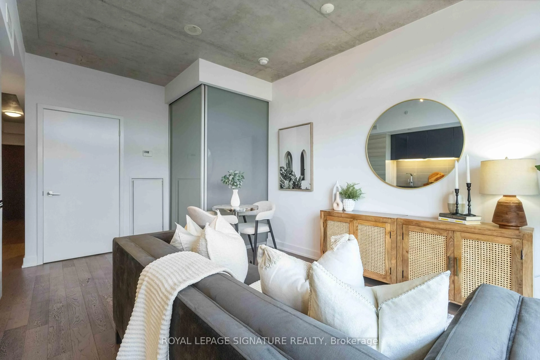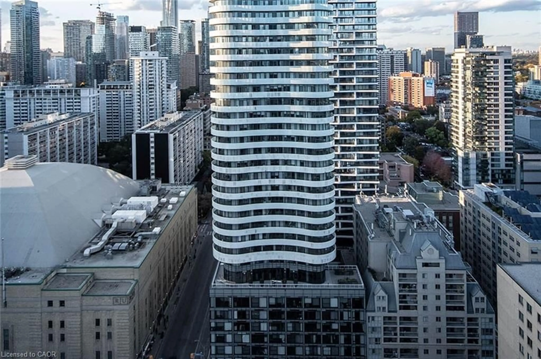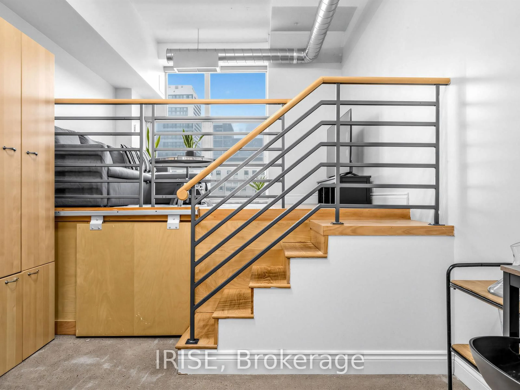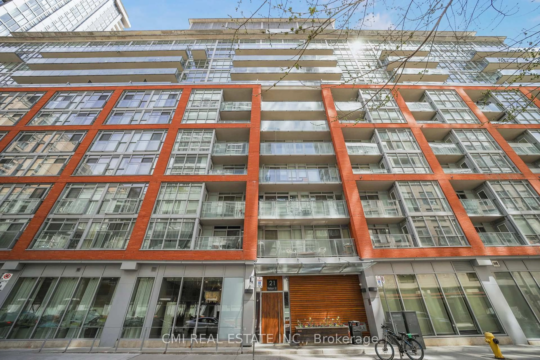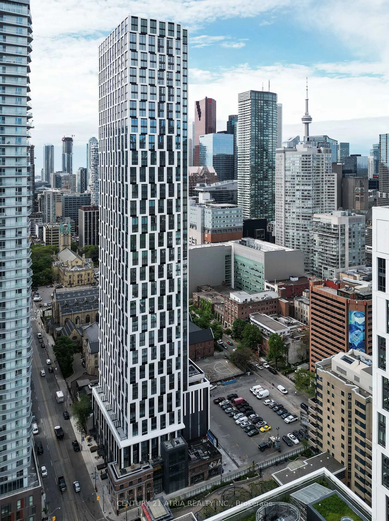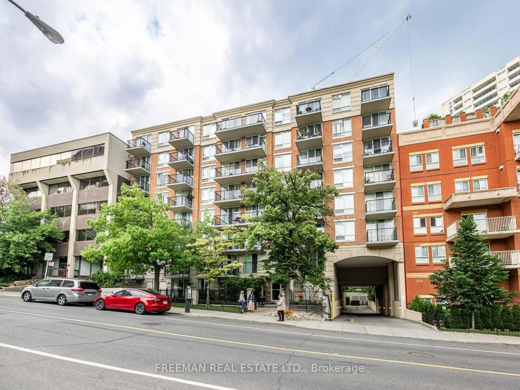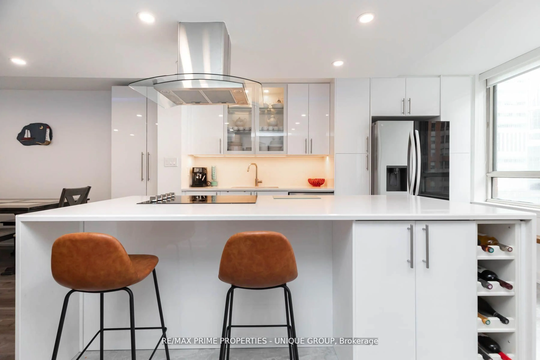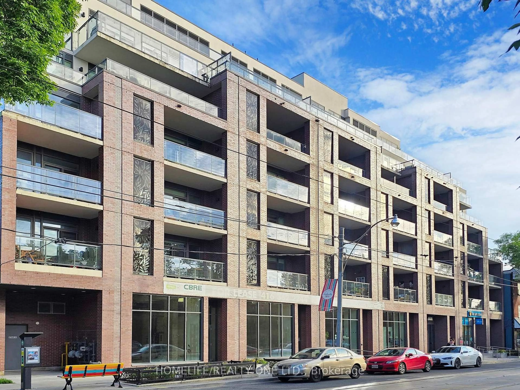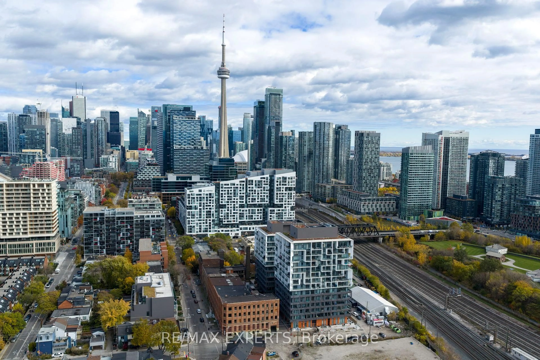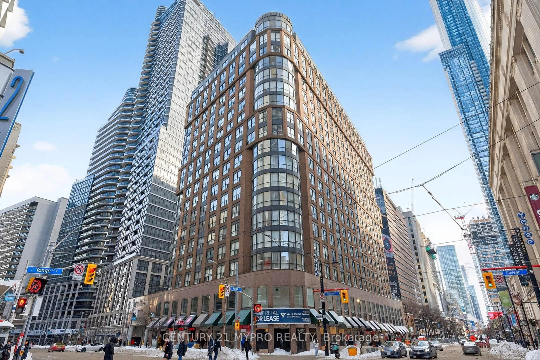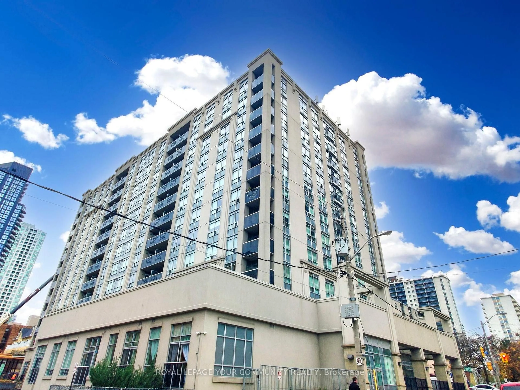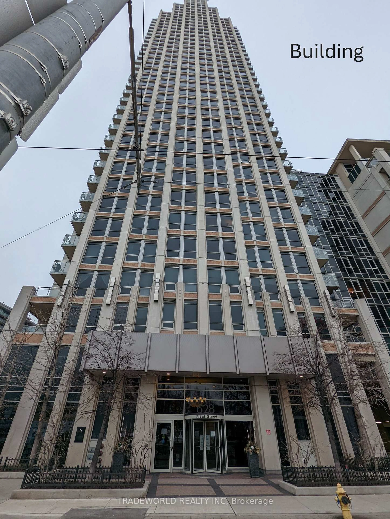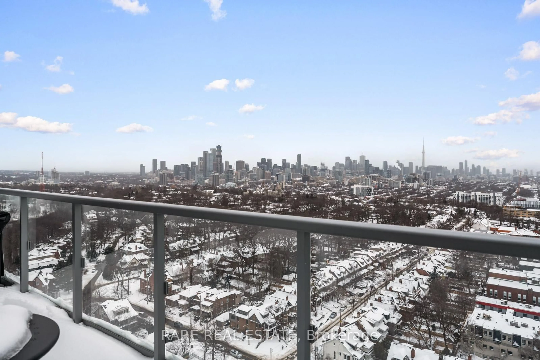1190 Dundas St #406, Toronto, Ontario M4M 0C5
Contact us about this property
Highlights
Estimated valueThis is the price Wahi expects this property to sell for.
The calculation is powered by our Instant Home Value Estimate, which uses current market and property price trends to estimate your home’s value with a 90% accuracy rate.Not available
Price/Sqft$895/sqft
Monthly cost
Open Calculator
Description
Attention first-time home buyers and savvy real estate investors! Welcome to this bright and modern 1-bedroom, 1-bathroom condo for sale in the heart of Leslieville, offering exceptional lifestyle appeal and strong rental potential. This carpet-free condo features floor-to-ceiling windows, filling the space with natural light, and a functional open-concept kitchen ideal for everyday living and entertaining. The generously sized bedroom comfortably fits a king-size bed and includes wall-to-wall closet space for ample storage. Step outside to your private balcony, perfectly positioned to enjoy peaceful morning light and seamless indoor-outdoor living. Located in the pet-friendly Carlaw building, home to Crow's Theatre and the popular Piano Piano restaurant, residents enjoy premium amenities including a 24-hour concierge, fully equipped fitness centre, and a rooftop terrace with BBQs and breathtaking city views. This condo is steps to Leslieville's best cafés, restaurants, and shops, including Dineen Coffee, Bonjour Brioche, Good Neighbour, and more. With easy access to transit, parks, and downtown, the location is unbeatable.
Property Details
Interior
Features
Main Floor
Living
3.29 x 4.78Combined W/Dining / W/O To Balcony
Dining
3.29 x 4.78Combined W/Kitchen / Open Concept
Kitchen
3.29 x 4.78Combined W/Dining / Stainless Steel Appl
Br
3.26 x 3.57Sliding Doors / Double Closet / carpet free
Exterior
Features
Parking
Garage spaces 1
Garage type Underground
Other parking spaces 0
Total parking spaces 1
Condo Details
Inclusions
Property History
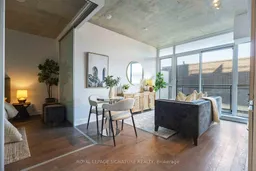 17
17