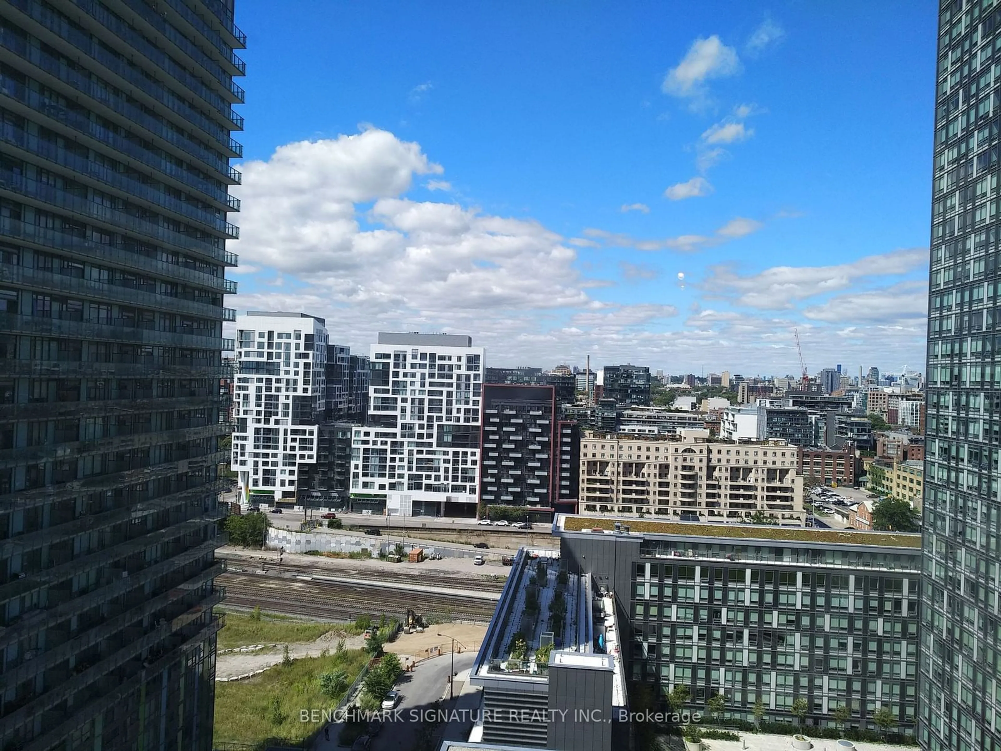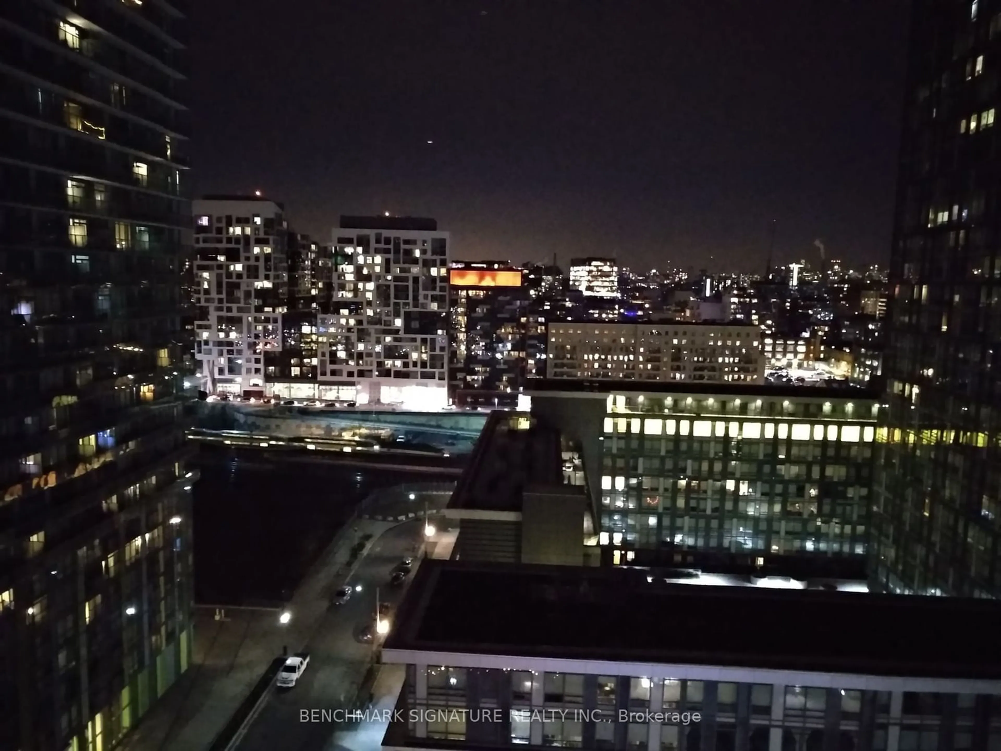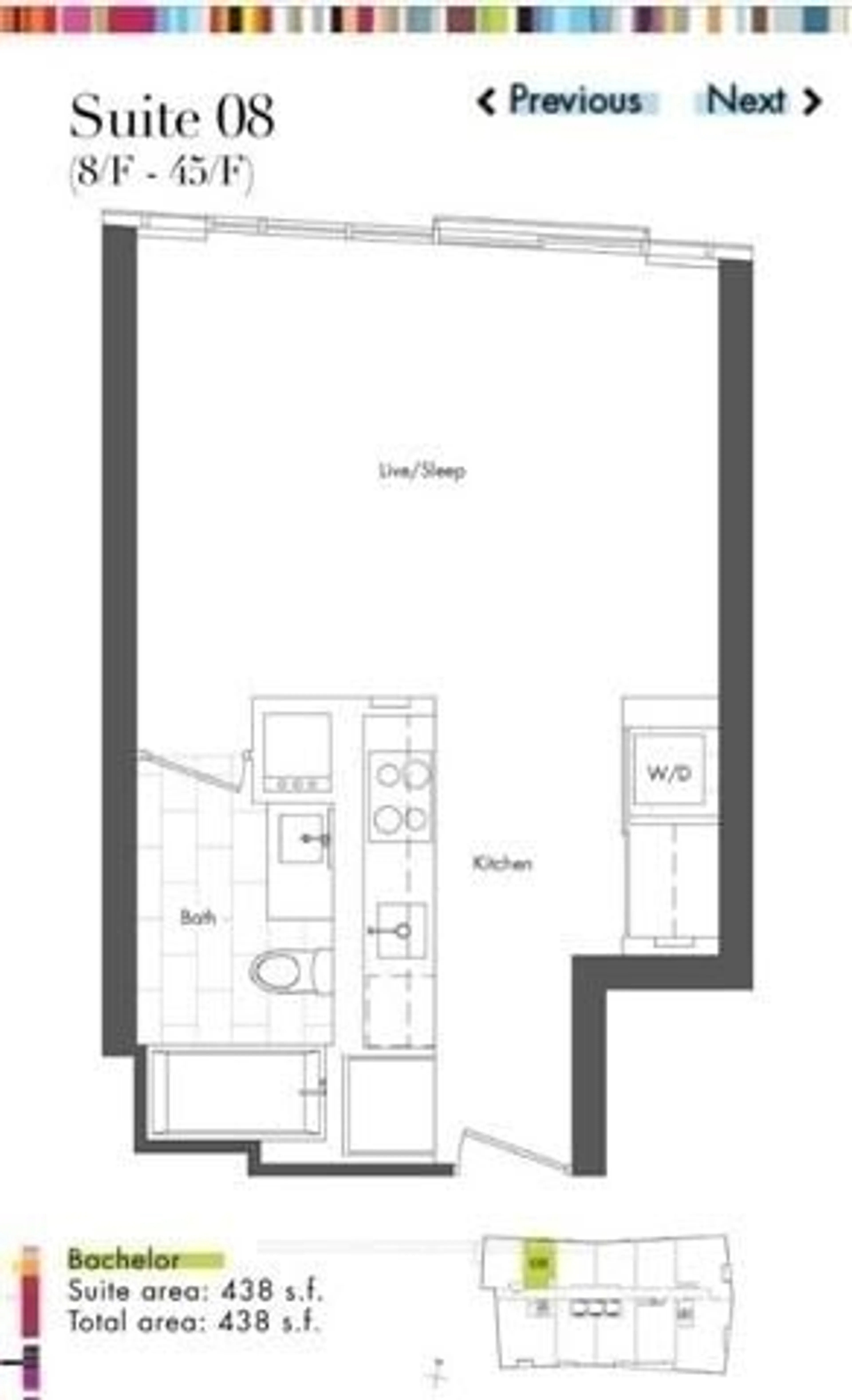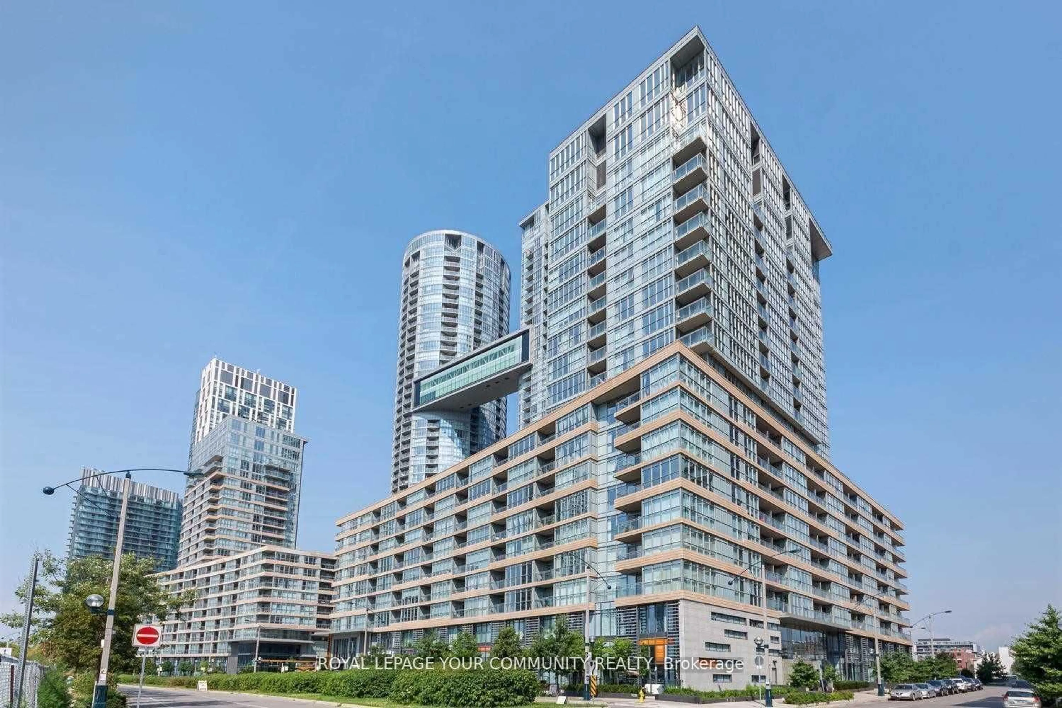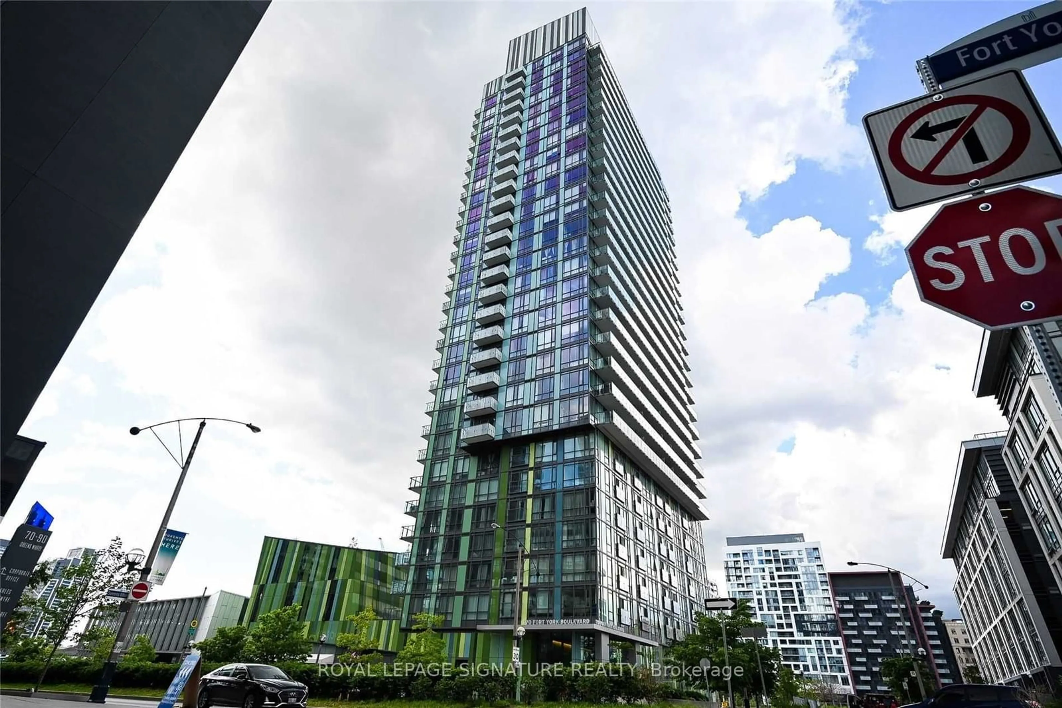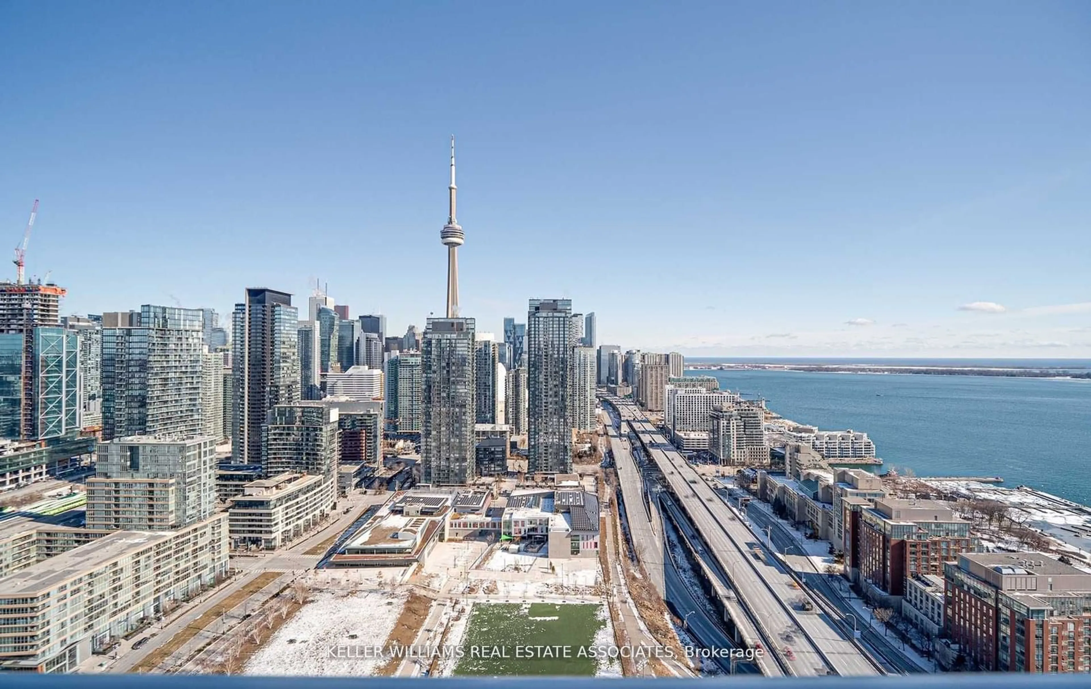85 Queens Wharf Rd #1908, Toronto, Ontario M5V 0J9
Contact us about this property
Highlights
Estimated ValueThis is the price Wahi expects this property to sell for.
The calculation is powered by our Instant Home Value Estimate, which uses current market and property price trends to estimate your home’s value with a 90% accuracy rate.$567,000*
Price/Sqft$470/sqft
Days On Market54 days
Est. Mortgage$2,013/mth
Maintenance fees$353/mth
Tax Amount (2023)$1,759/yr
Description
Stunning Spectra Condo By Concord Adex. Enjoy Breathtaking, Unobstructed North Views From This Spacious Open Concept Studio Flat, Featuring A Functional Layout And Elegant Laminate Floors. Perfectly Located, It Offers Unparalleled Convenience With Proximity To Multiple TTC Routes Including The 509 Harbourfront And 511 Bathurst Streetcars. Major Banks, Top-Rated Restaurants, Grocery Stores, A Library, Parks, Comminute Centre And The Scenic Lakefront Are Just Steps Away. Experience The Vibrant City Life With Easy Walking Access To The CNE, Ontario Place, CN Tower, And Rogers Centre. This Condo Truly Combines Luxury Living With Exceptional Urban Accessibility.
Property Details
Interior
Features
Flat Floor
Living
3.05 x 3.11Laminate / Open Concept
Dining
2.95 x 3.83Laminate / Open Concept
Kitchen
2.96 x 3.83Laminate / Stainless Steel Appl / Open Concept
Exterior
Features
Condo Details
Amenities
Concierge, Exercise Room, Indoor Pool, Party/Meeting Room, Sauna, Visitor Parking
Inclusions
Property History
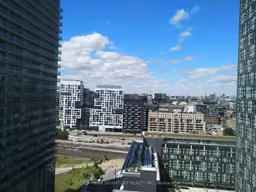 16
16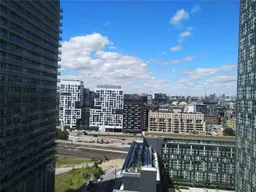 10
10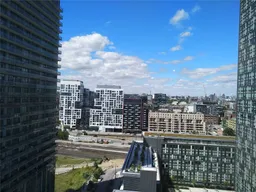 11
11Get up to 0.75% cashback when you buy your dream home with Wahi Cashback

A new way to buy a home that puts cash back in your pocket.
- Our in-house Realtors do more deals and bring that negotiating power into your corner
- We leverage technology to get you more insights, move faster and simplify the process
- Our digital business model means we pass the savings onto you, with up to 0.75% cashback on the purchase of your home
