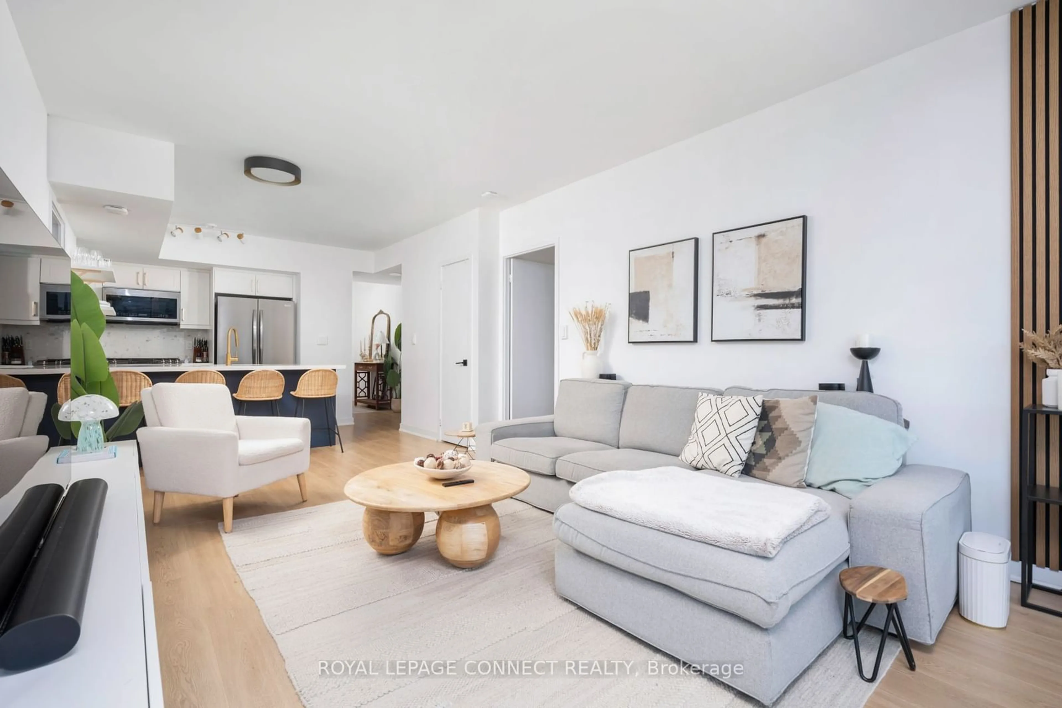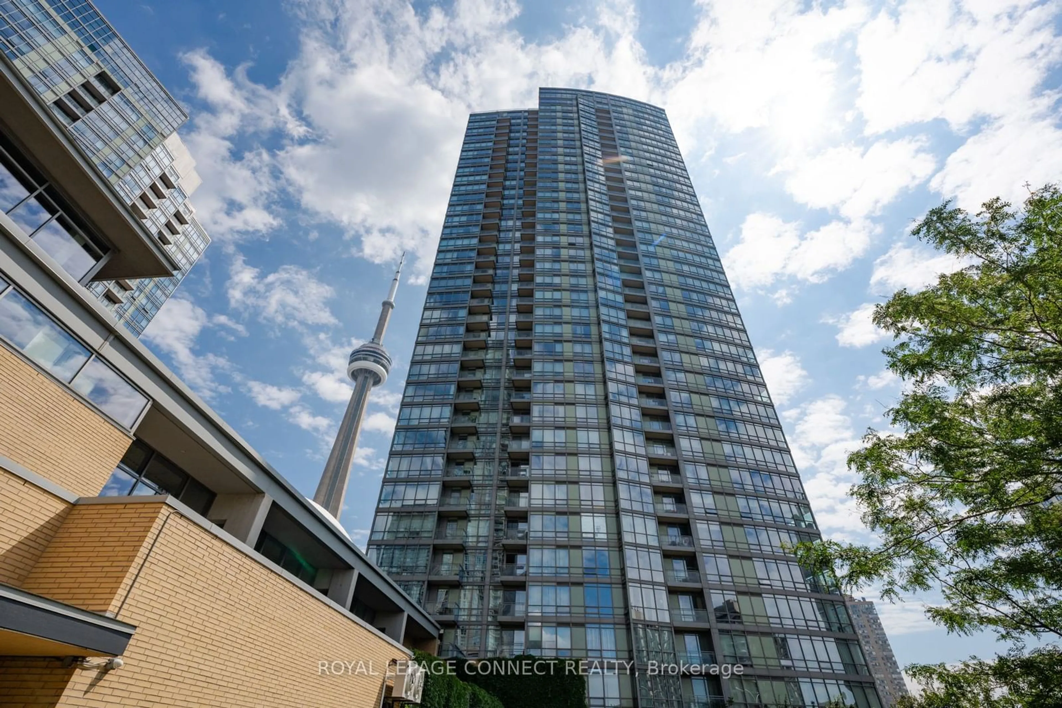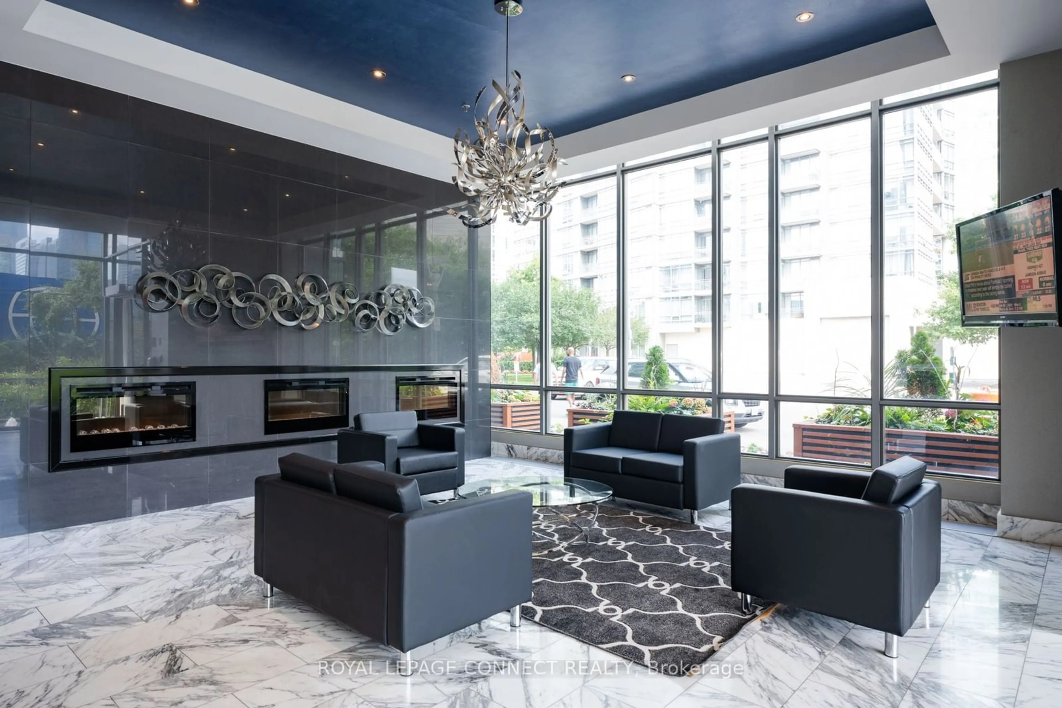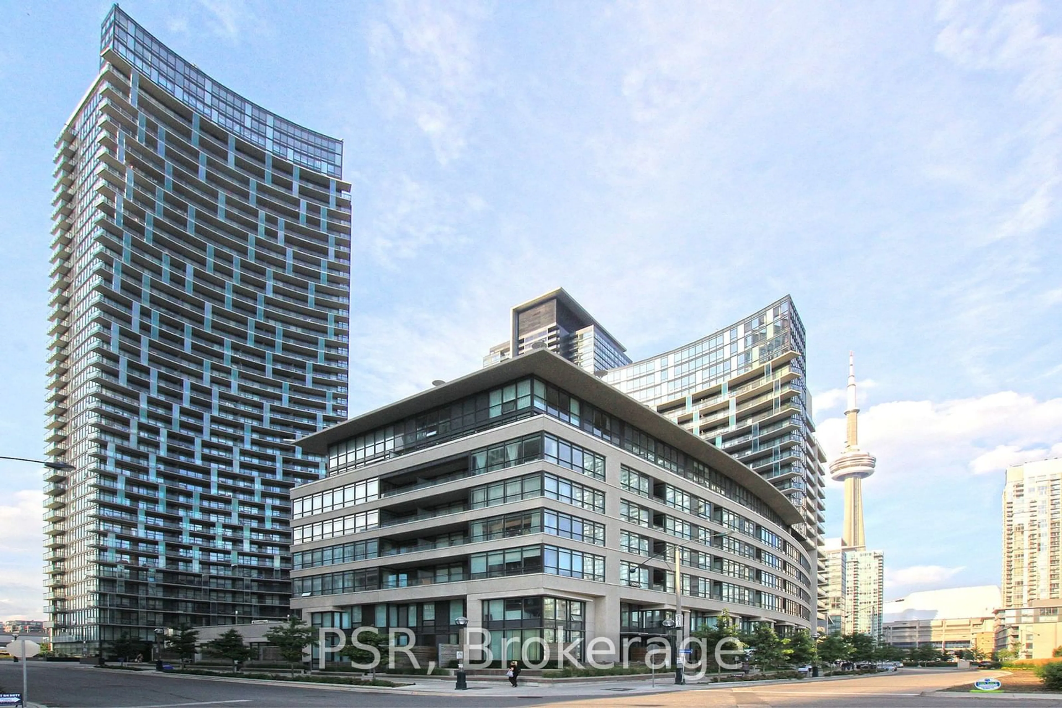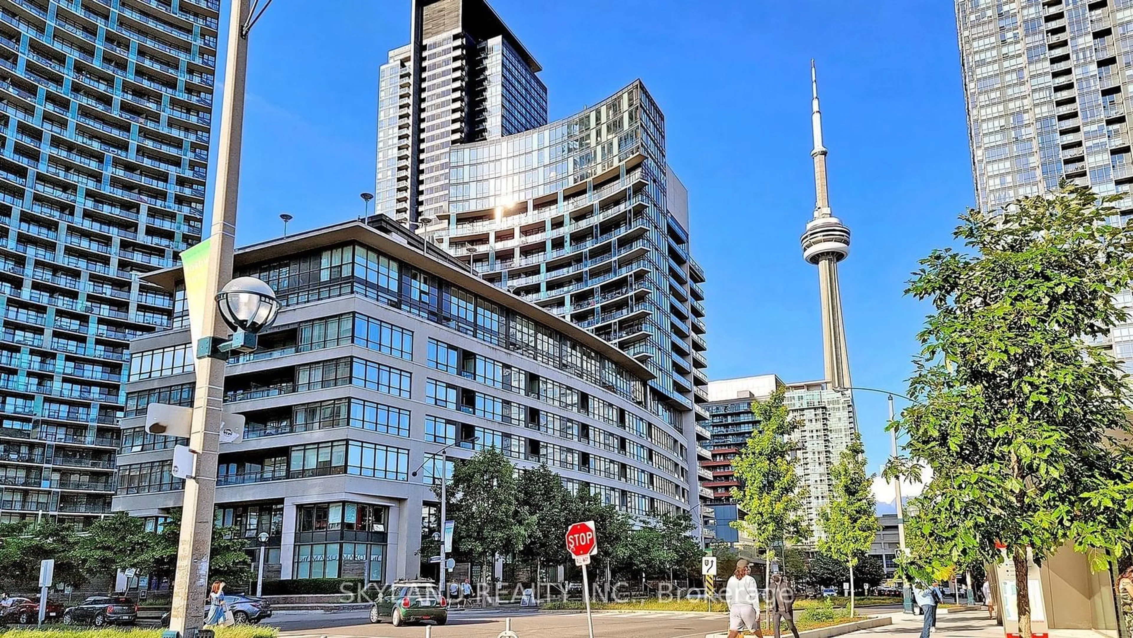5 Mariner Terr #901, Toronto, Ontario M5V 3V6
Contact us about this property
Highlights
Estimated ValueThis is the price Wahi expects this property to sell for.
The calculation is powered by our Instant Home Value Estimate, which uses current market and property price trends to estimate your home’s value with a 90% accuracy rate.$886,000*
Price/Sqft$917/sqft
Days On Market12 days
Est. Mortgage$4,295/mth
Maintenance fees$876/mth
Tax Amount (2023)$2,996/yr
Description
Experience the epitome of luxury living in this beautifully renovated 2+1 BDR/2 Bath condo, where modern amenities and sophisticated design come together to create an unparalleled living experience with unobstructed CN Tower & Lake Views. The modern kitchen features brand new high-end appliances, a pantry for additional storage, and an island for prep space/dining. The spacious master BDR boasts stunning views, a walk-in closet, and an ensuite bathroom. The versatile den provides an ideal space for a home office or a 3rd BDR. Residents enjoy unparalleled amenities at the 30,000 ft Superclub, which includes a 25M indoor pool, jacuzzi, sauna, billiards, ping pong, bowling, a full basketball court, gym, spin & yoga studio, massage therapy, squash courts, tennis courts, children's play area, and an outdoor area with a dog park, BBQs, and seating.
Property Details
Interior
Features
Main Floor
Prim Bdrm
3.60 x 3.134 Pc Ensuite / W/I Closet
2nd Br
3.38 x 3.05Closet / Window
Den
2.28 x 2.07Separate Rm
Dining
3.63 x 6.64Combined W/Living / Open Concept
Exterior
Features
Parking
Garage spaces 1
Garage type Underground
Other parking spaces 0
Total parking spaces 1
Condo Details
Inclusions
Property History
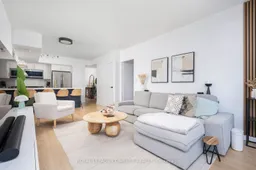 40
40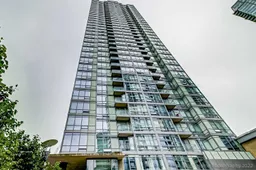 36
36Get up to 1% cashback when you buy your dream home with Wahi Cashback

A new way to buy a home that puts cash back in your pocket.
- Our in-house Realtors do more deals and bring that negotiating power into your corner
- We leverage technology to get you more insights, move faster and simplify the process
- Our digital business model means we pass the savings onto you, with up to 1% cashback on the purchase of your home
