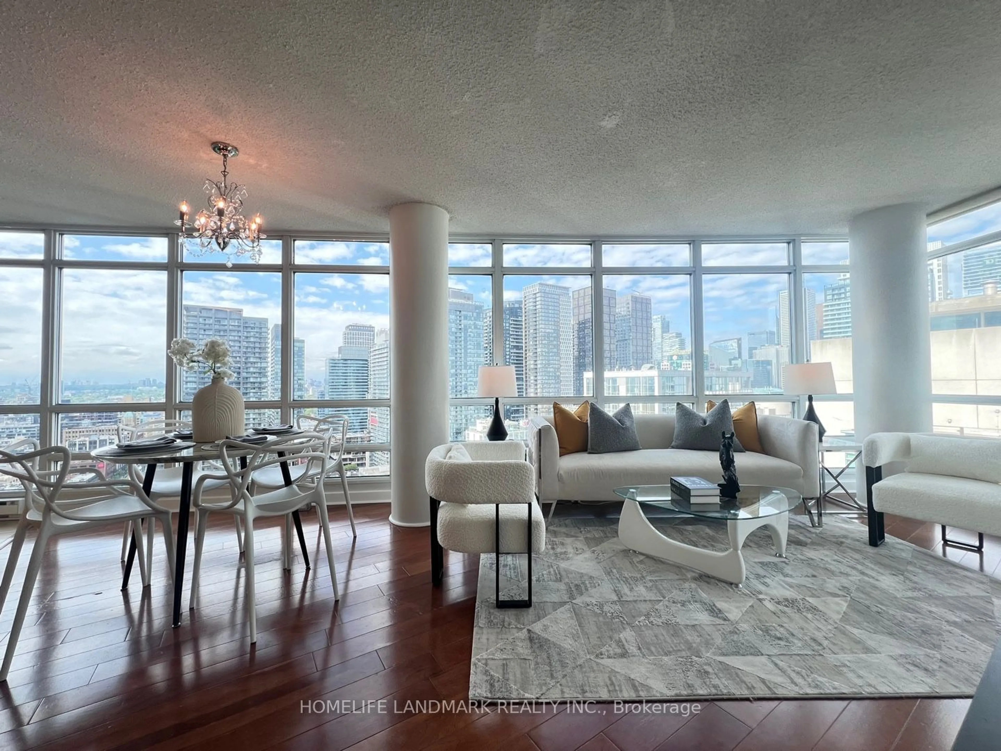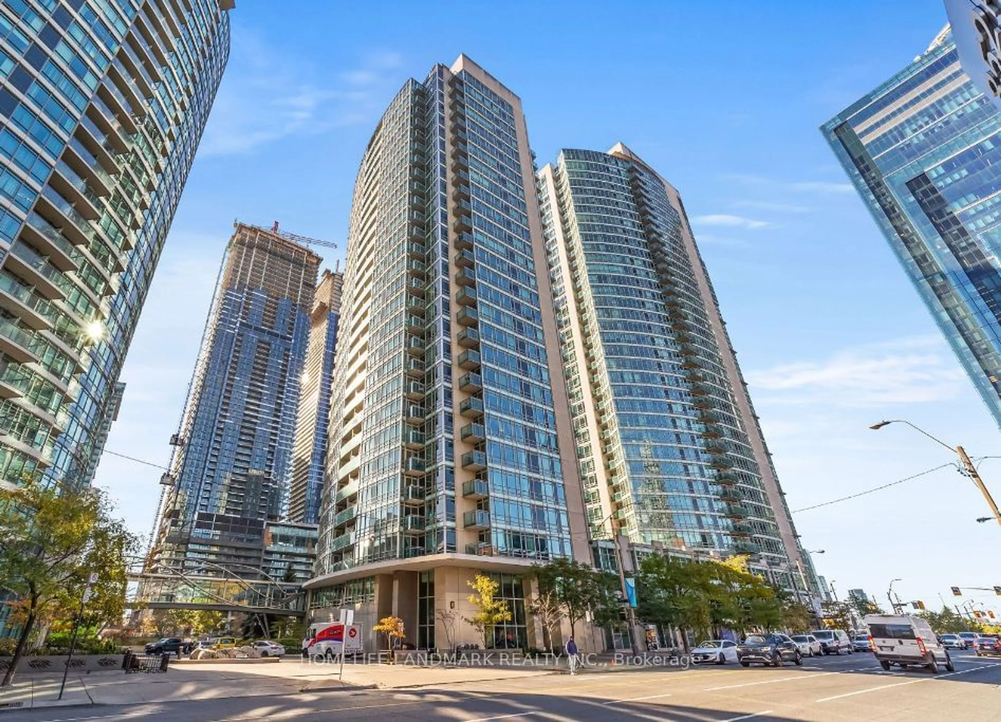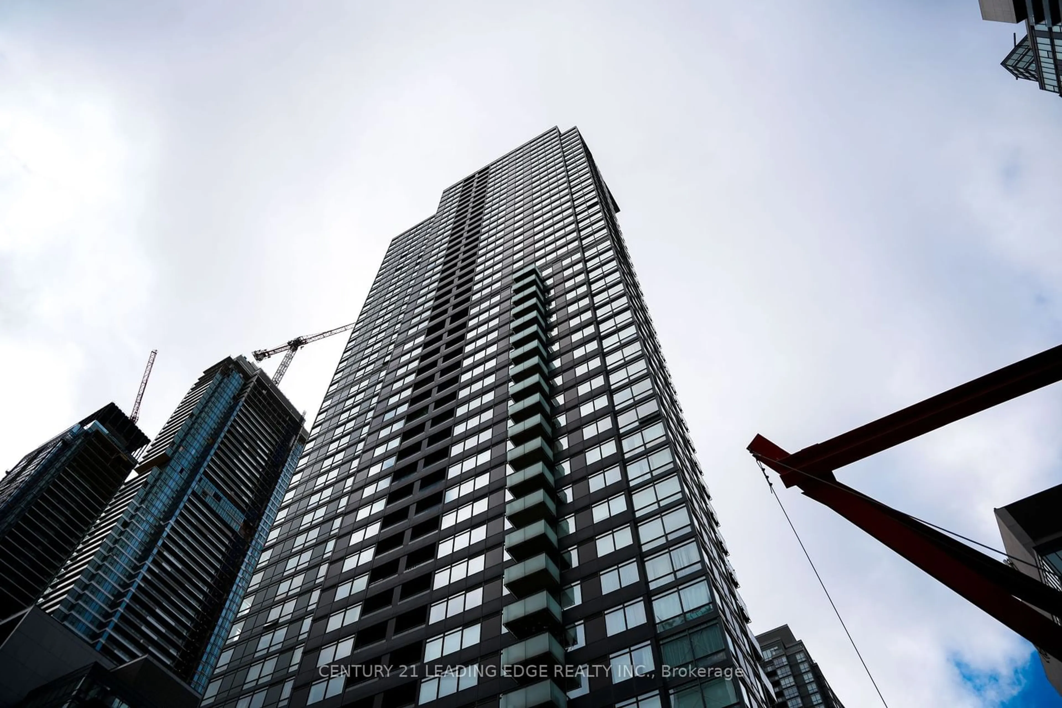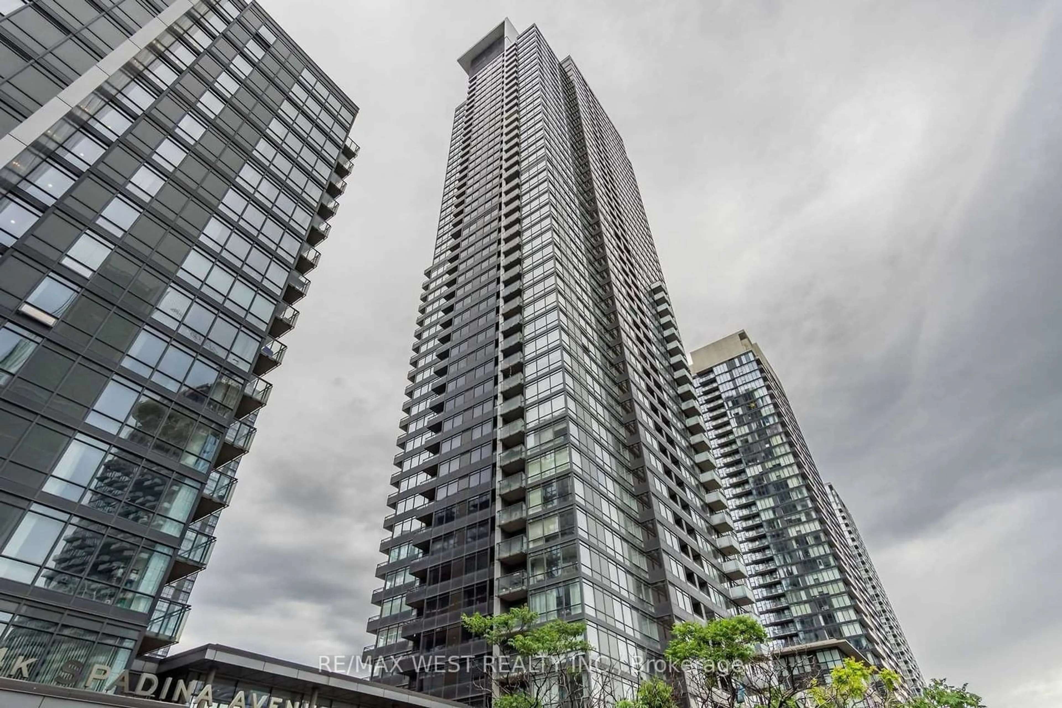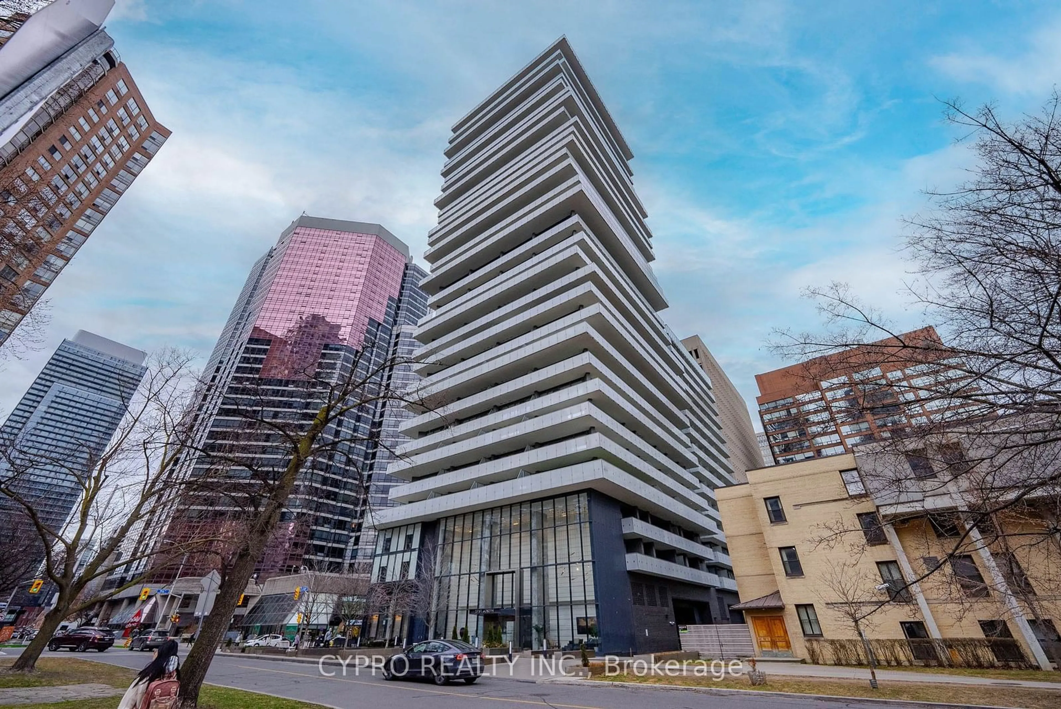397 Front St #3509, Toronto, Ontario M5V 3S1
Contact us about this property
Highlights
Estimated ValueThis is the price Wahi expects this property to sell for.
The calculation is powered by our Instant Home Value Estimate, which uses current market and property price trends to estimate your home’s value with a 90% accuracy rate.$709,000*
Price/Sqft$922/sqft
Days On Market38 days
Est. Mortgage$2,955/mth
Maintenance fees$654/mth
Tax Amount (2023)$2,612/yr
Description
Experience unparalleled comfort and convenience at Apex Cityplace Condos. Captivating spacious 1+Den 700+ sqft w/balcony, boasting a panoramic, unobstructed downtown Toronto's skyline! This residence offers a functional and spacious layout, featuring an exceptionally spacious living and dining area. With a generously sized master bedroom, additional den is ideal for a home office or the second bedroom. Comes with a sizable laundry room, perfect for additional storage needs. 24 hour concierge. The luxurious amenities include a ground floor outdoor terrace with lounge area and indoor gymnasium located in Apex Tower accomodating a half basketball court, ping pong table, volleyball, badminton, soccer and "Mom and Tots / Kids gym" activities and sporting events. 2nd floor access to "Club Vista" spa and hair salon, fitness and weight areas, board, meeting, billiards, theatre and party rooms. An indoor lap pool with a jacuzzi and outdoor tanning deck and barbecue. Guest suites and visitors parking.
Property Details
Interior
Features
Main Floor
Living
5.95 x 4.05Hardwood Floor / Open Concept / W/O To Balcony
Dining
5.95 x 4.05Hardwood Floor / Open Concept
Kitchen
4.25 x 2.30Open Concept / Stainless Steel Appl / Granite Counter
Prim Bdrm
3.50 x 3.45Hardwood Floor / His/Hers Closets / Large Window
Exterior
Features
Parking
Garage spaces 1
Garage type Underground
Other parking spaces 0
Total parking spaces 1
Condo Details
Amenities
Bbqs Allowed, Concierge, Gym, Indoor Pool, Recreation Room, Visitor Parking
Inclusions
Property History
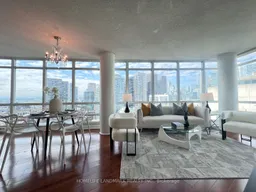 22
22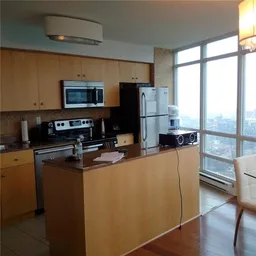 7
7Get up to 1% cashback when you buy your dream home with Wahi Cashback

A new way to buy a home that puts cash back in your pocket.
- Our in-house Realtors do more deals and bring that negotiating power into your corner
- We leverage technology to get you more insights, move faster and simplify the process
- Our digital business model means we pass the savings onto you, with up to 1% cashback on the purchase of your home
