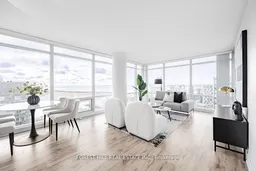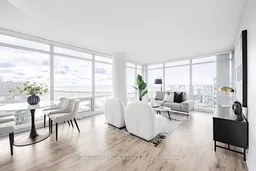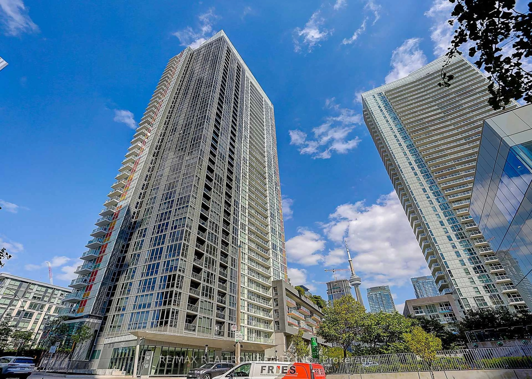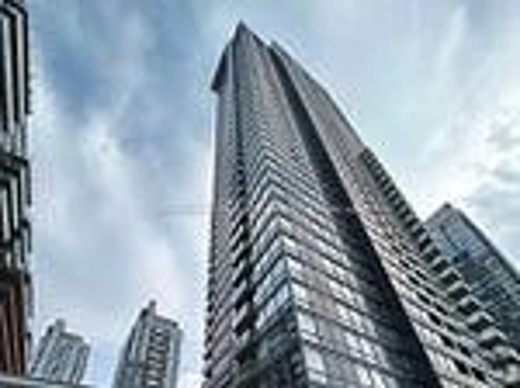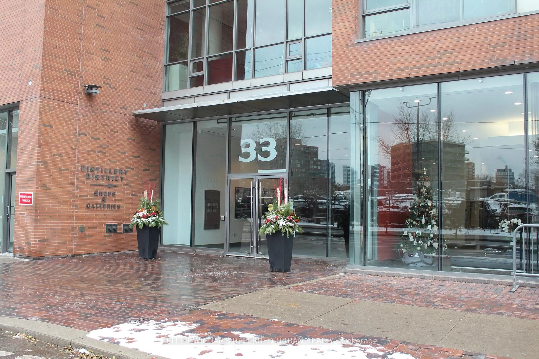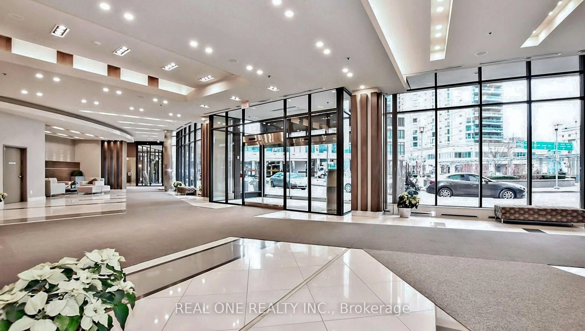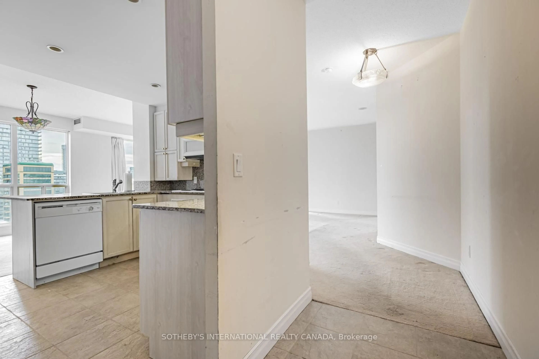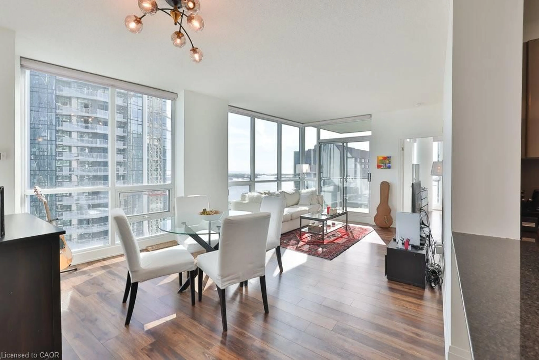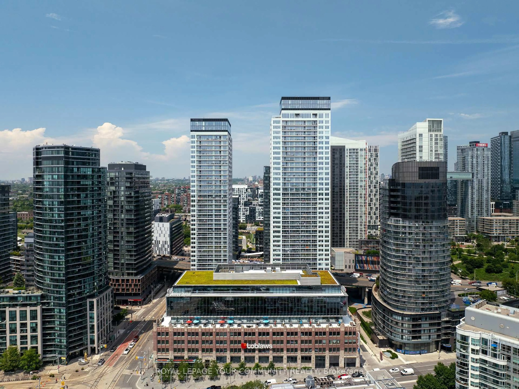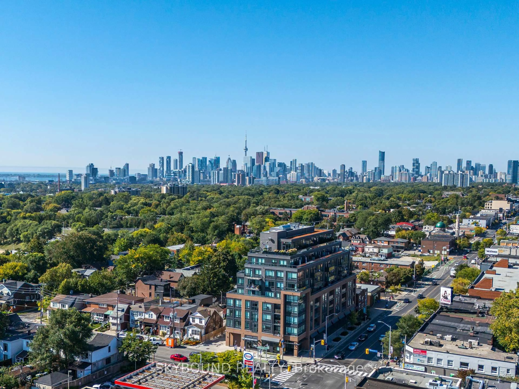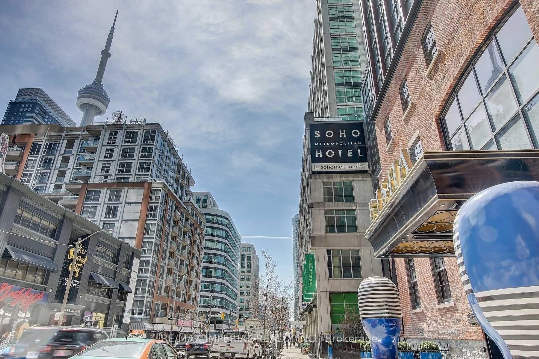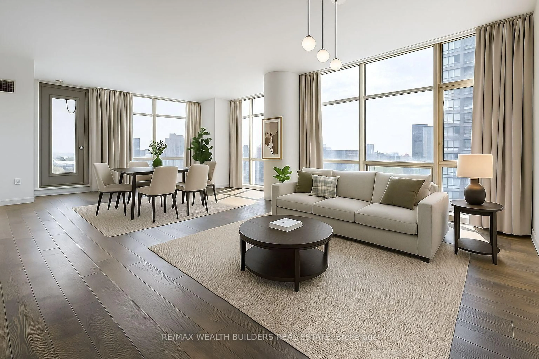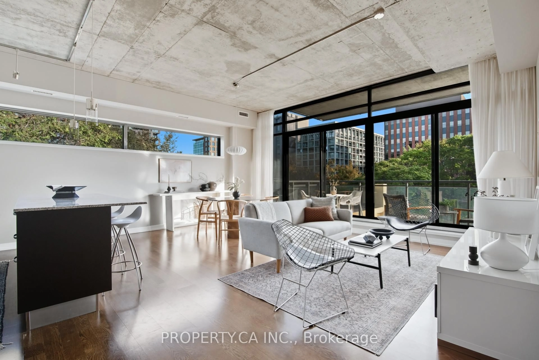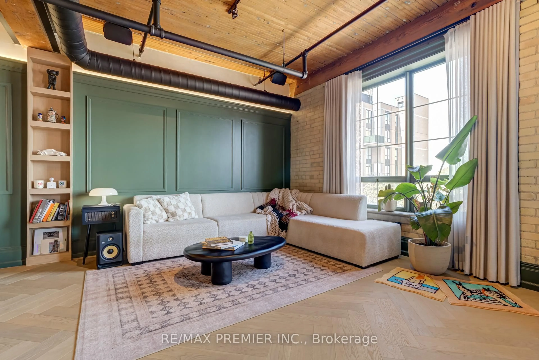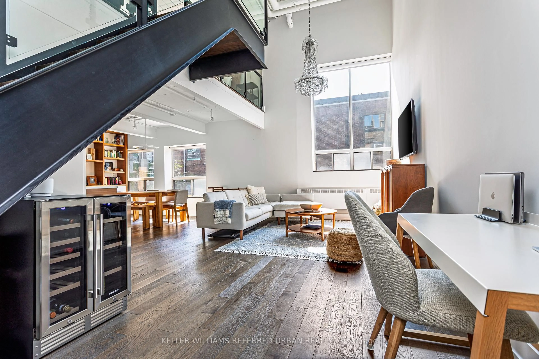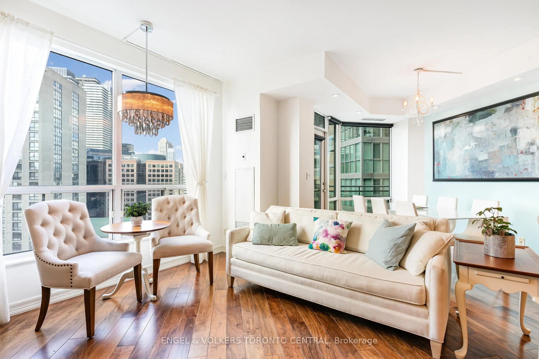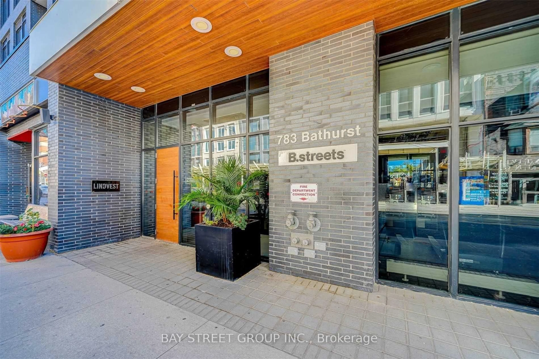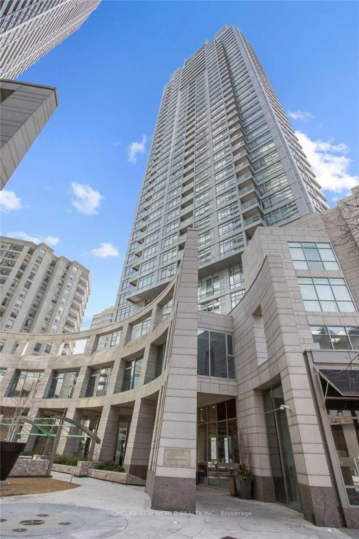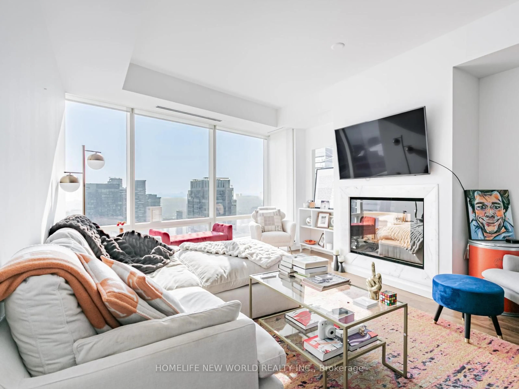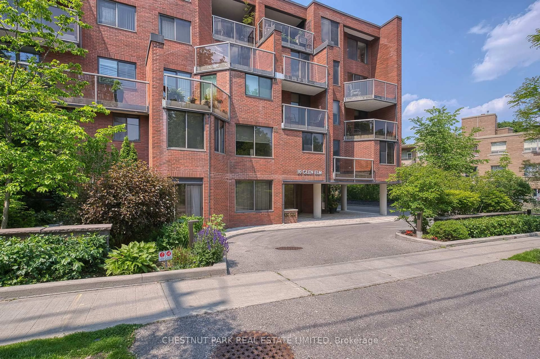**Rarely Offered** $$$ Luxuriously Renovated 2 Bed + Full Size Den / 2 Bath Corner Unit With Breathtaking Unobstructed Views Of the Lake, Boosting 1,170 Sqft Of Elegant Living Space Plus 38 Sqft Balcony. Floor-To-Ceiling Windows And A South West Exposure Fill The Space With Natural Light. **$$$ Spent On Upgrades** Modern Designed Fully Renovated Kitchen Featuring An Oversized Central Island With A Built-In Breakfast Table, High End Appliances, Quartz Countertop. The Primary Bedroom Includes A Walk-In Closet, Renovated 3PC Ensuite With A Full Glass Shower, And Sleek Designed Black Hardware. Den Can Be Used As 3rd Bedroom Or Home Office. Conveniently Located Just Steps From The TTC, Harbourfront, Financial Districts, Cafes, Restaurants, Underground Access To Sobeys, And The Newly Opened "The Well" Shopping Centre. Close To Schools, Parks, Libraries, Banks, Rogers Centre, Scotiabank Arena, CN Tower, CNE/Exhibition Place, Island Airport, And More! Experience The Ultimate Lifestyle!
Inclusions: Stainless Steel French Door Fridge, Stove, Rangehood, Microwave, Dishwasher. Washer & Dryer. All Existing Light Fixtures, Window Coverings. One Parking & Locker Included. **$$$ Full Of Upgrades**
