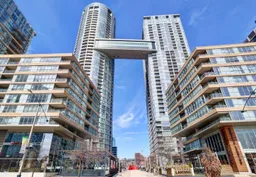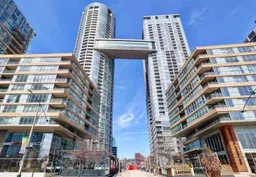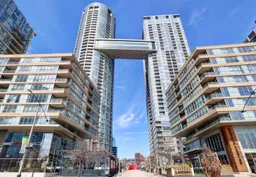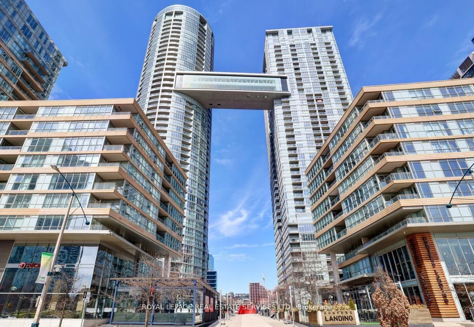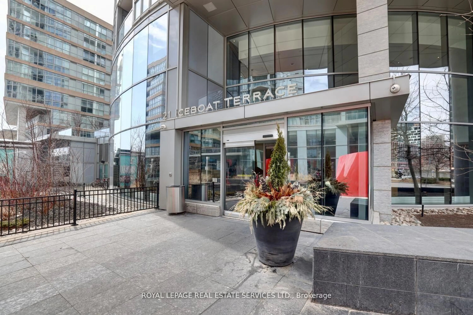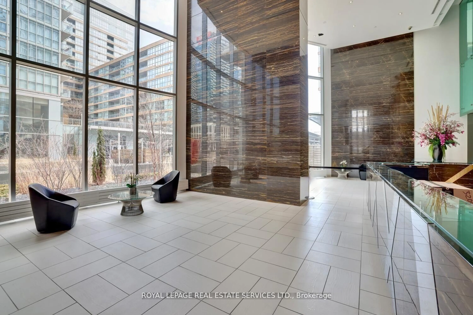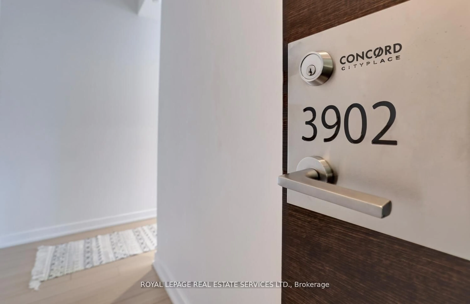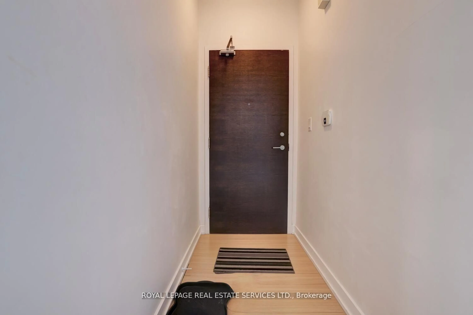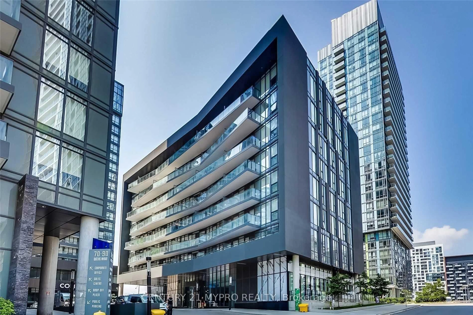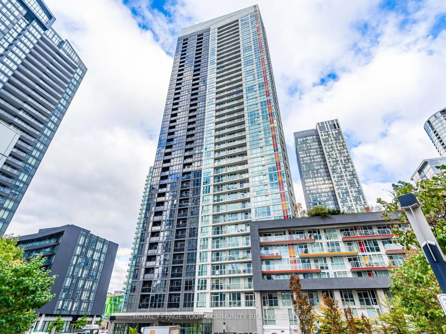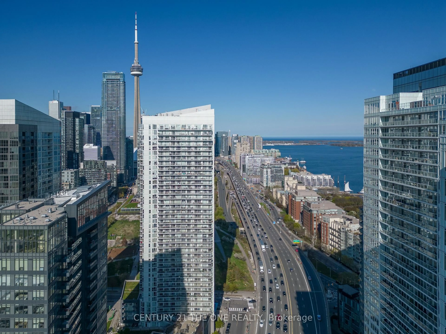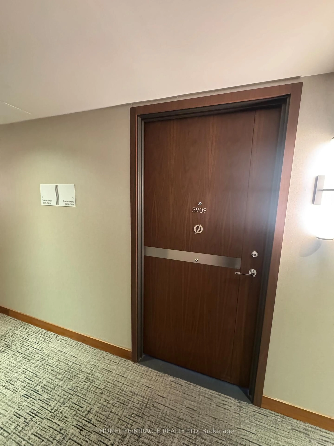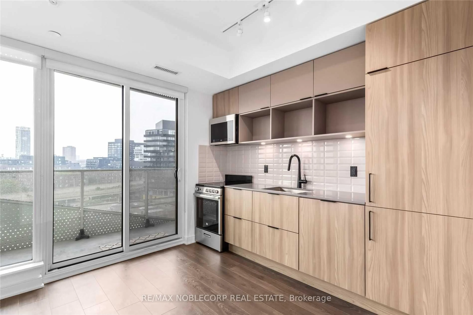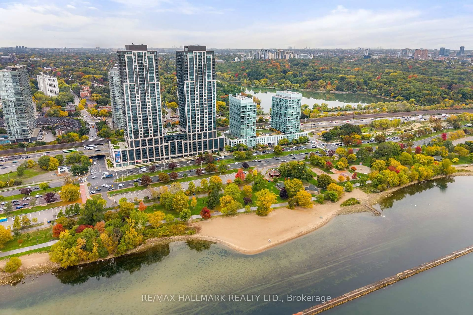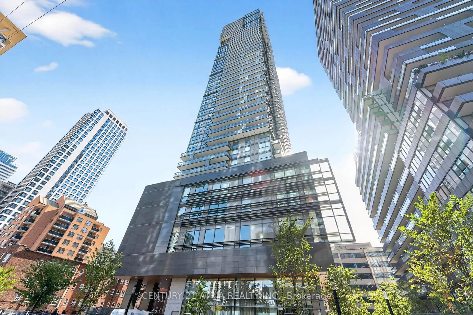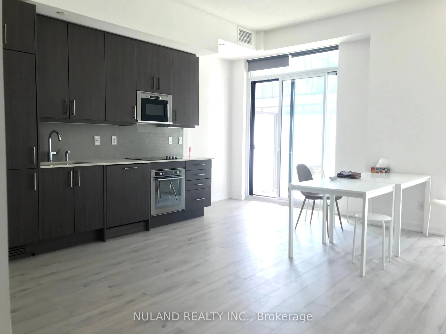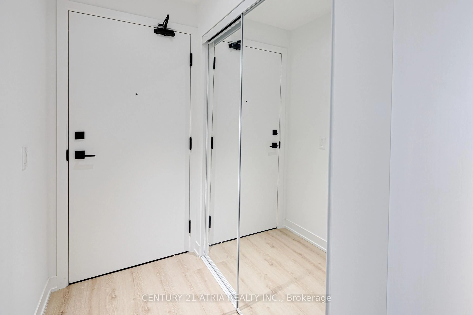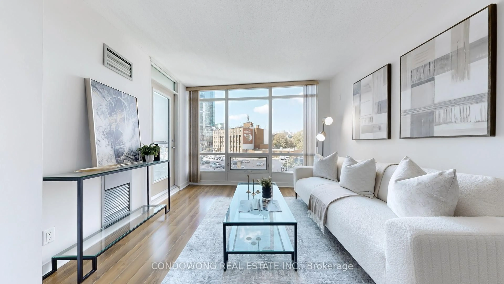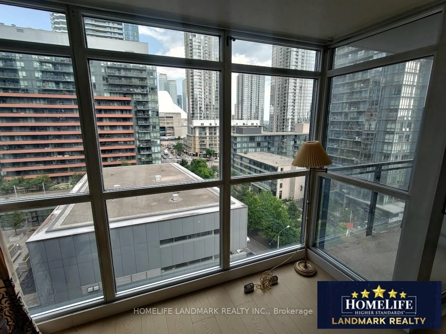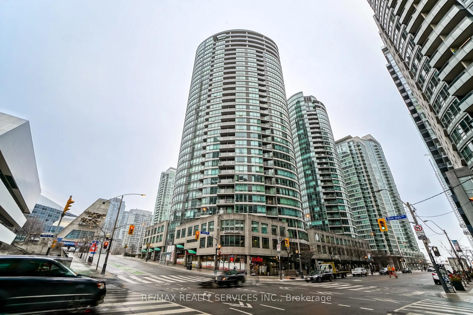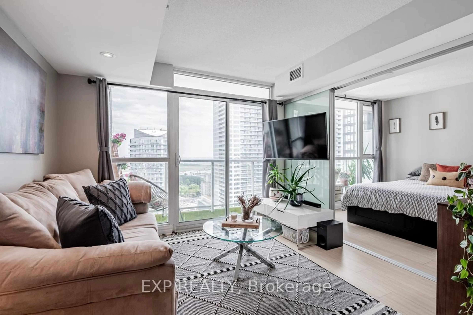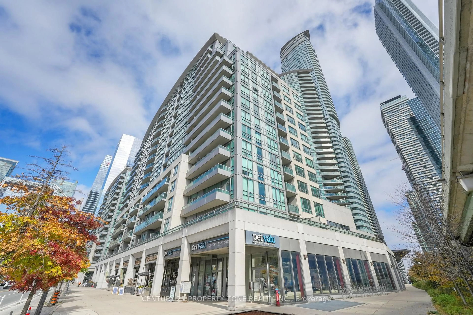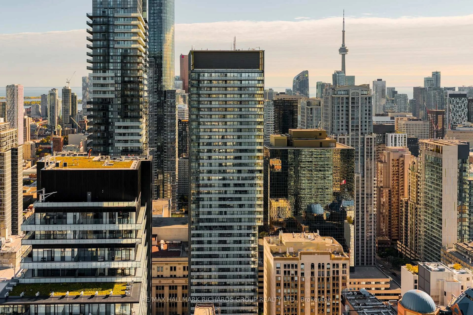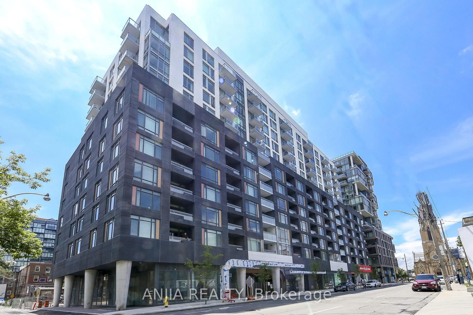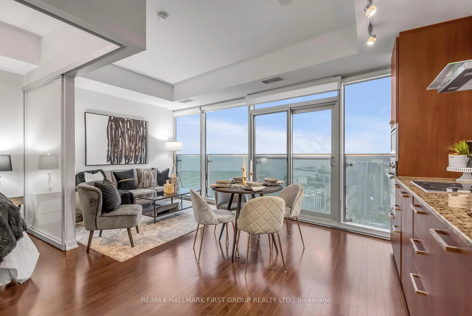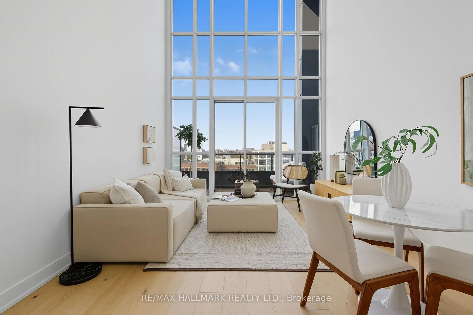21 Iceboat Terr #3902, Toronto, Ontario M5V 4A9
Contact us about this property
Highlights
Estimated valueThis is the price Wahi expects this property to sell for.
The calculation is powered by our Instant Home Value Estimate, which uses current market and property price trends to estimate your home’s value with a 90% accuracy rate.Not available
Price/Sqft$1,082/sqft
Monthly cost
Open Calculator
Description
Experience urban living at its best! Perfectly positioned in the heart of Toronto, this condo offers an exciting city lifestyle in its prime downtown location. Upon walking in, you'll notice the spectacular and unobstructed city view from the 39th floor. Boasting 638 sqft of living space, an additional 37 sqft private balcony, this unit provides the most functional & best layout. The open-concept layout seamlessly integrates the living, dining, & kitchen areas, creating an inviting atmosphere flooded with natural light through floor-to-ceiling windows. Enjoy this unit yourself or as a great investment opportunity with a tenant or Airbnb. Parking included, close by elevator on P2, easy access. Explore the city's vibrant culture, trendy restaurants, and entertainment options, all within walking distance! Vibrant Urban Area, everything is Steps Away. Amenities INCL 25M lap Pool, Aerobics/Dance Studio, Hot Yoga, Fitness Centre, Hot Tub, Steam Room, Theatre, Conference Rm, Kid Playroom & Pet Spa. Steps Away From The Streetcar, Sobeys, Loblaws, Lcbo, Cafes, Rogers Centre, Cn Tower, Air Canada Centre, Financial &Entertainment Districts! Perfect For Investors & First Time Home Buyers!
Property Details
Interior
Features
Flat Floor
Living
4.27 x 2.8Primary
3.47 x 2.6Kitchen
3.13 x 2.8Bathroom
2.1 x 1.9Exterior
Features
Parking
Garage spaces 1
Garage type Underground
Other parking spaces 0
Total parking spaces 1
Condo Details
Inclusions
Property History
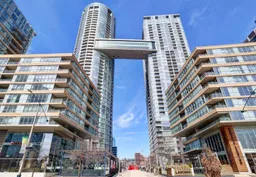 38
38