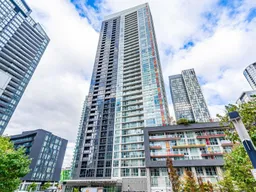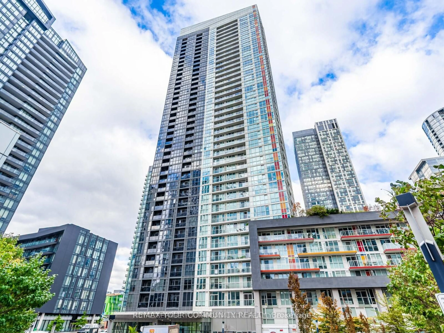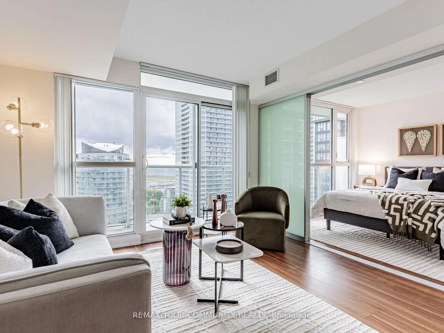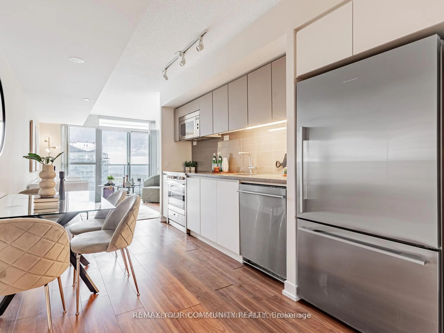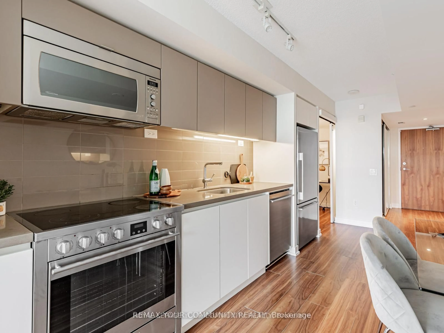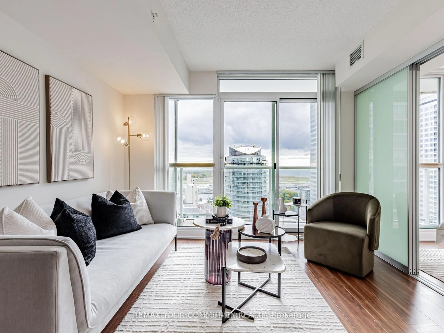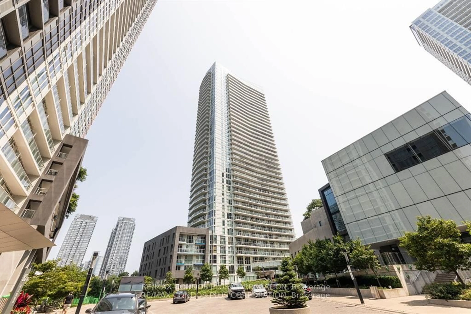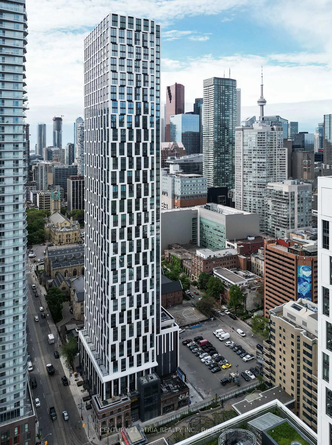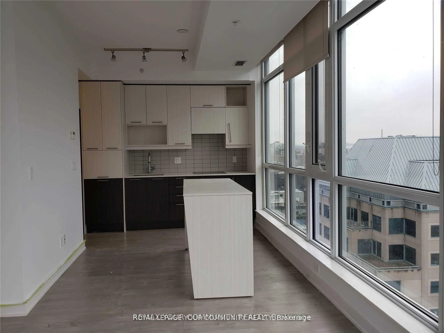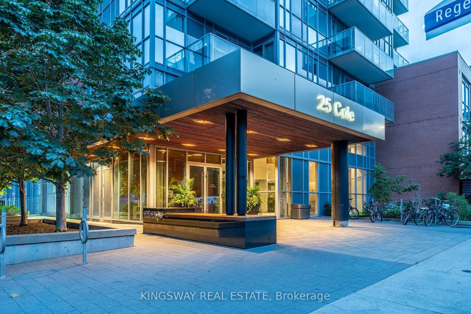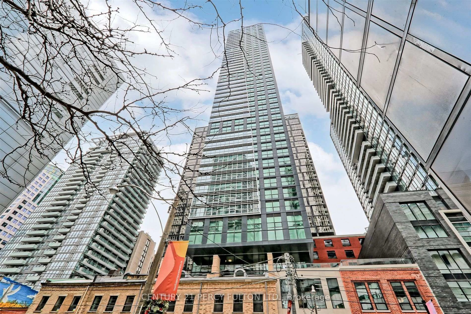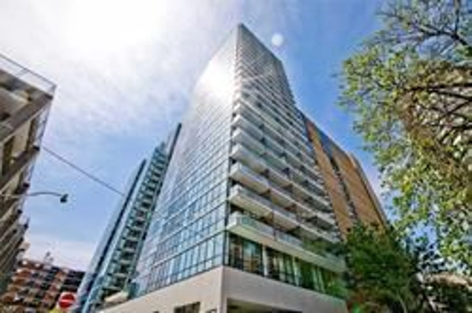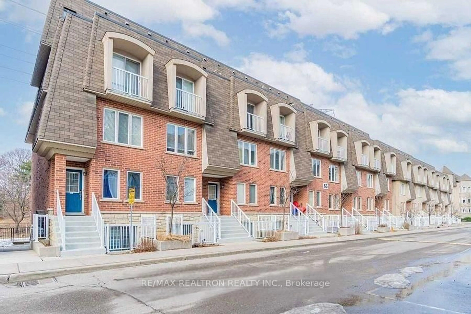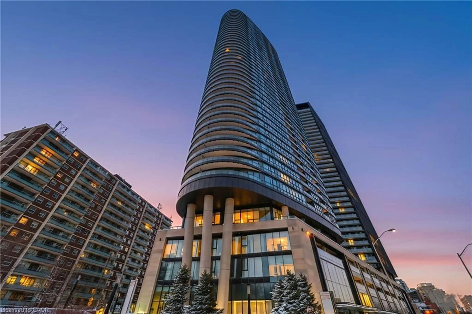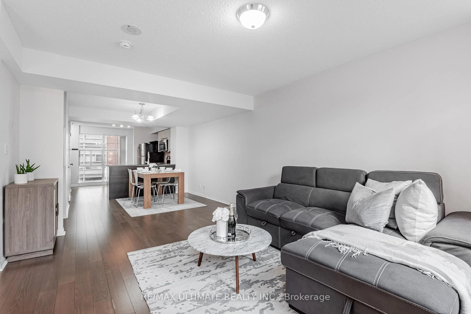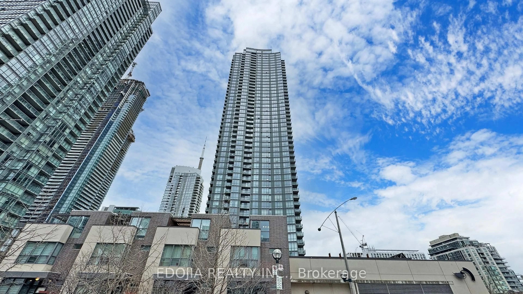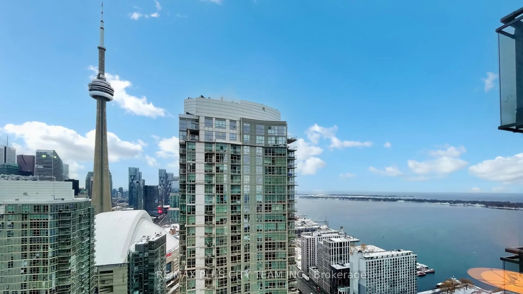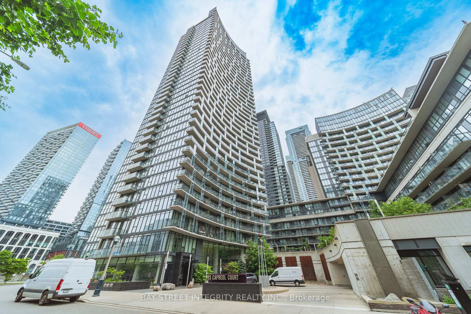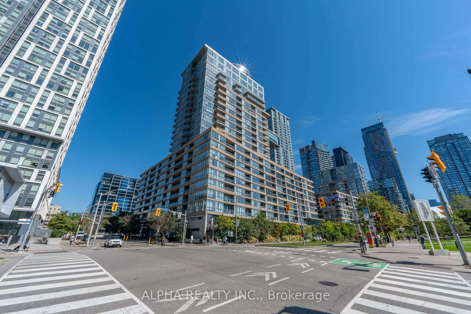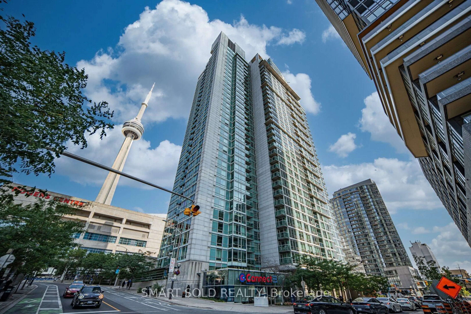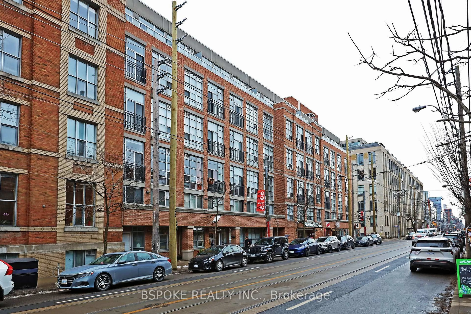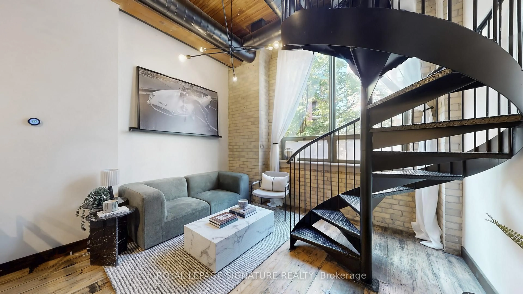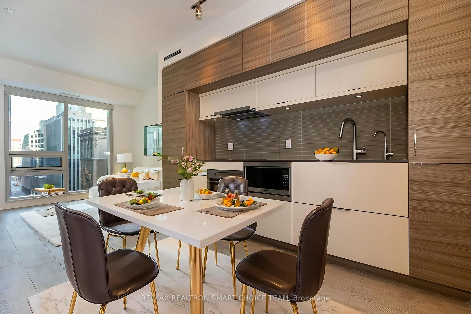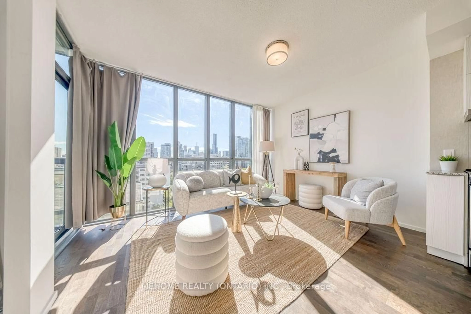85 Queens Wharf Rd #3002, Toronto, Ontario M5V 0J9
Contact us about this property
Highlights
Estimated valueThis is the price Wahi expects this property to sell for.
The calculation is powered by our Instant Home Value Estimate, which uses current market and property price trends to estimate your home’s value with a 90% accuracy rate.Not available
Price/Sqft$843/sqft
Monthly cost
Open Calculator
Description
Located In Toronto's Vibrant Waterfront Community, This Bright And Spacious 1l+Den Condo Offers Floor-To-Ceiling Windows And Unobstructed South Views Of The Lake. Featuring A Functional Open-Concept Layout With A Modern Kitchen And Stainless Steel Appliances. Large Primary Bedroom Plus An Oversized Den That Can Easily Be Converted Into A Second Bedroom Or Private Office. Premium Waterfront Living With World-Class Restaurants, Entertainment, And Shopping At YourDoorstep - Plus Instant Access To The Lake, Trails, Parks, And Nature. Steps To TTC, Community Amenities, And Downtown Conveniences. Residents Enjoy A State-Of-The-Art Amenity Centre: Fully-Equipped Gym, Indoor Pool, Whirlpool,Sauna, Yoga Studio, Basketball Court, Rooftop BBQ Terrace, Massage Room, Party Room, 24-Hr Concierge & More. 1 Parking Included.
Property Details
Interior
Features
Flat Floor
Dining
3.96 x 2.96Laminate / Combined W/Living / Open Concept
Kitchen
3.74 x 2.56Laminate / Granite Counter / Stainless Steel Appl
Primary
3.16 x 2.74Laminate / 4 Pc Ensuite / Large Closet
Den
3.69 x 2.34Laminate / Open Concept / Separate Rm
Exterior
Features
Parking
Garage spaces 1
Garage type Underground
Other parking spaces 0
Total parking spaces 1
Condo Details
Inclusions
Property History
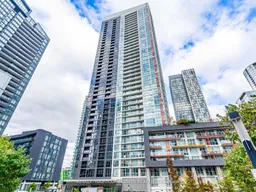 33
33