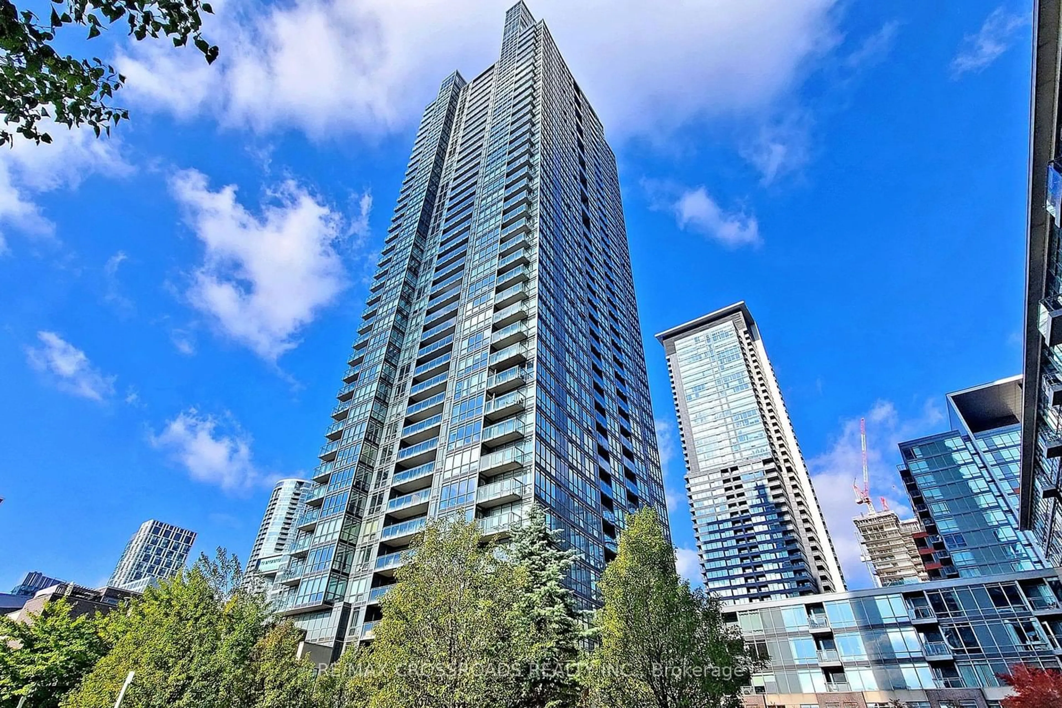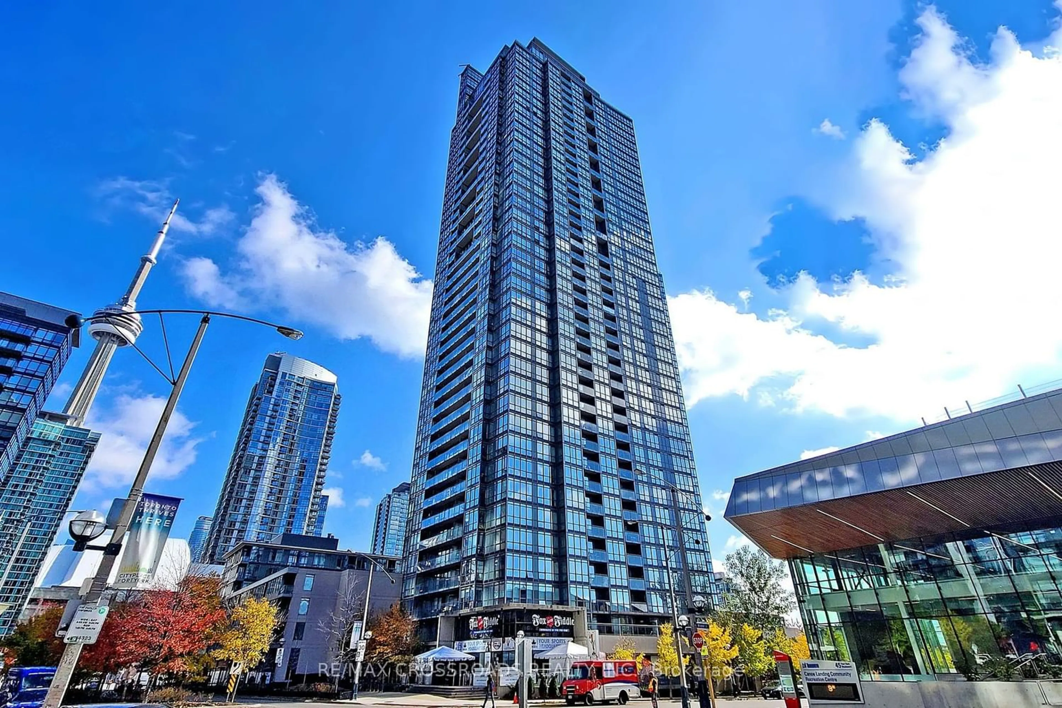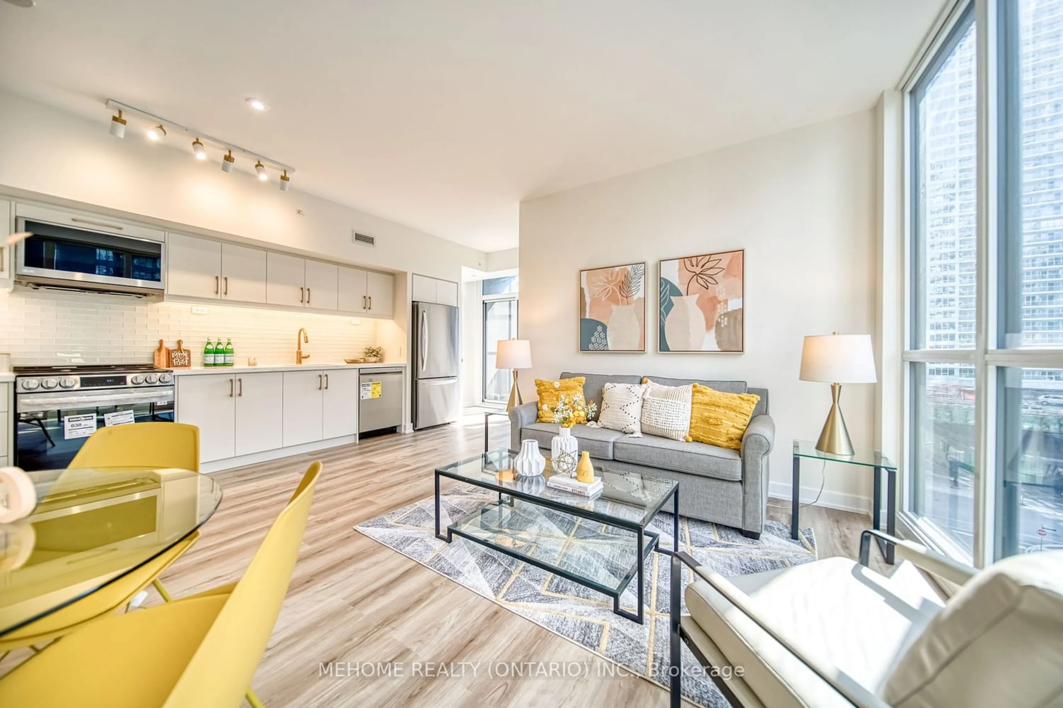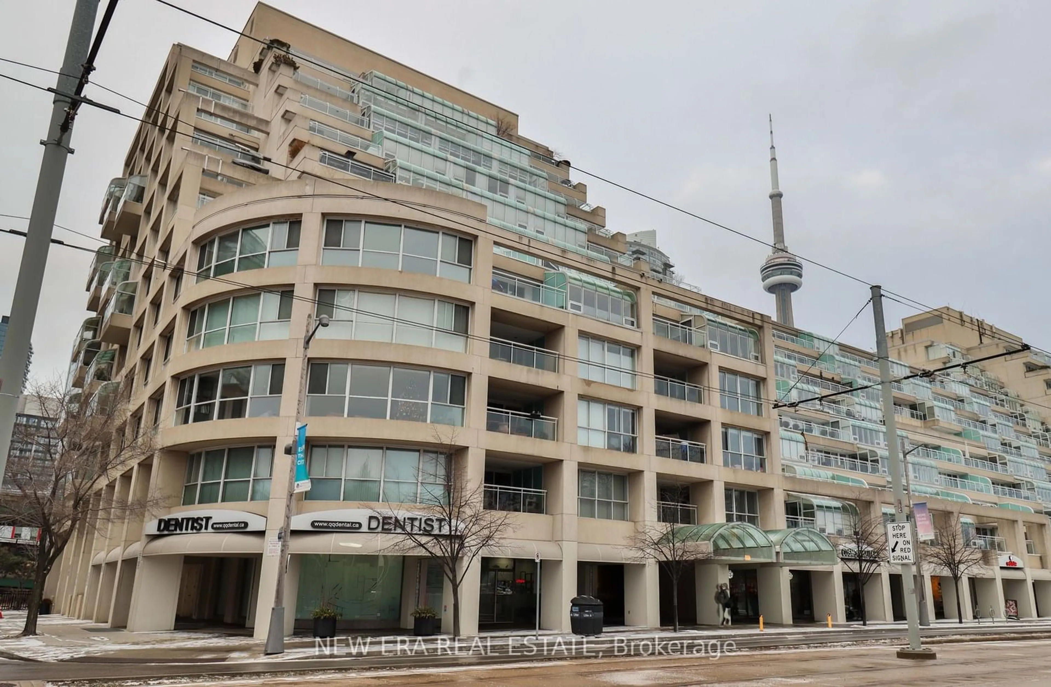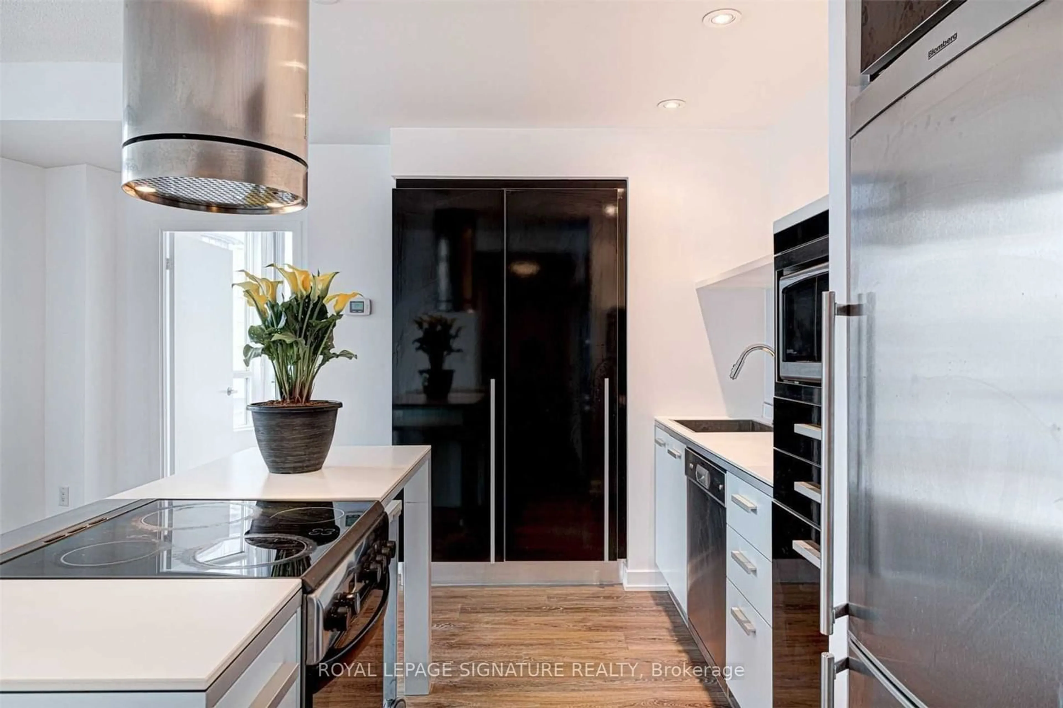15 Fort York Blvd #3710, Toronto, Ontario M5V 3Y4
Contact us about this property
Highlights
Estimated ValueThis is the price Wahi expects this property to sell for.
The calculation is powered by our Instant Home Value Estimate, which uses current market and property price trends to estimate your home’s value with a 90% accuracy rate.$897,000*
Price/Sqft$1,096/sqft
Days On Market15 days
Est. Mortgage$4,458/mth
Maintenance fees$657/mth
Tax Amount (2024)$3,291/yr
Description
Experience luxury living in this beautifully renovated corner unit with 2 spacious bedrooms and 2 modern bathrooms. The generous living area, just under 1,000 sq. ft., features brand-new appliances, engineered hardwood floors, new kitchen spotlights, updated kitchen cabinets, new bathroom cabinets with quartz countertops, new blinds, and new light fixtures. This unit includes 1 parking spot and 1 locker. Large south-facing floor-to-ceiling windows fill the space with natural light and offer stunning views of Lake Ontario and the Toronto Islands. Conveniently located near the financial district, Harbourfront, CN Tower, Scotiabank Arena, and Ripley's Aquarium, the Well Community nearby offers shops, restaurants, and fresh food markets. Also just minutes away from Sobey's, Starbucks, walk-in clinic, Canoe Park, public transit, QEW HWY, Union Station, Rogers Centre, shopping, and Jean Lumb Public School, and more. This neighborhood offers the perfect mix of natural beauty and urban convenience. Move into this ready-to-live-in home and start enjoying the vibrant downtown lifestyle today!
Property Details
Interior
Features
Main Floor
Living
5.15 x 3.81Hardwood Floor / W/O To Balcony / Overlook Water
Dining
5.15 x 3.81Hardwood Floor / Combined W/Living / Open Concept
Kitchen
3.56 x 2.62Ceramic Floor / Stainless Steel Appl / Quartz Counter
Prim Bdrm
4.55 x 4.47Hardwood Floor / Ensuite Bath / Window Flr To Ceil
Exterior
Features
Parking
Garage spaces 1
Garage type Underground
Other parking spaces 0
Total parking spaces 1
Condo Details
Amenities
Concierge, Guest Suites, Gym, Indoor Pool, Party/Meeting Room, Sauna
Inclusions
Property History
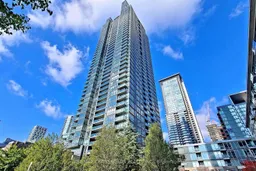 40
40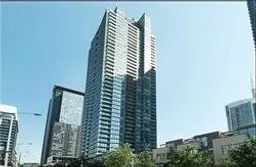 12
12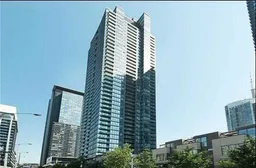 12
12Get an average of $10K cashback when you buy your home with Wahi MyBuy

Our top-notch virtual service means you get cash back into your pocket after close.
- Remote REALTOR®, support through the process
- A Tour Assistant will show you properties
- Our pricing desk recommends an offer price to win the bid without overpaying
