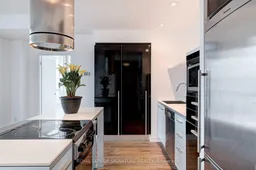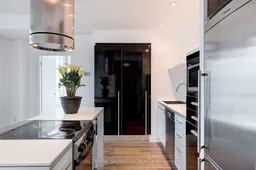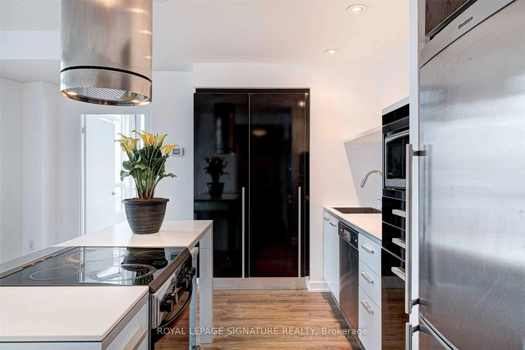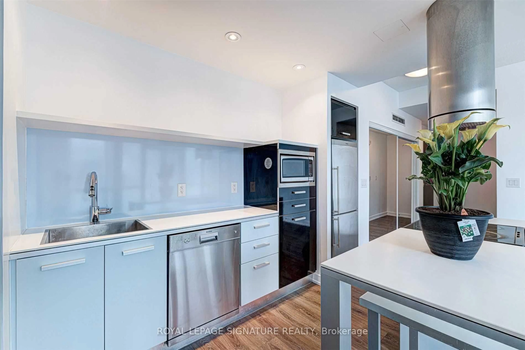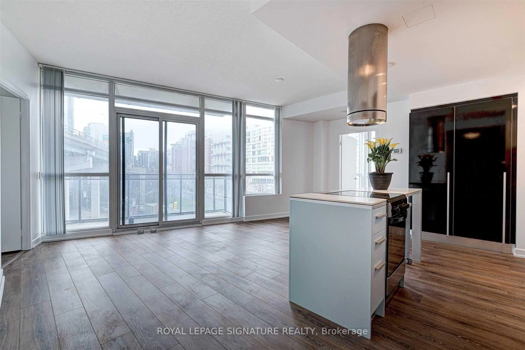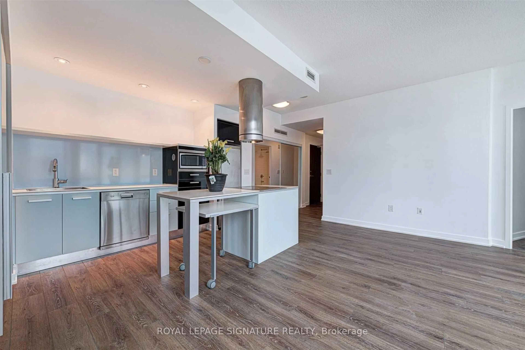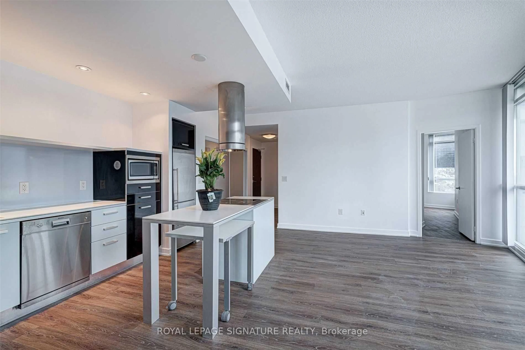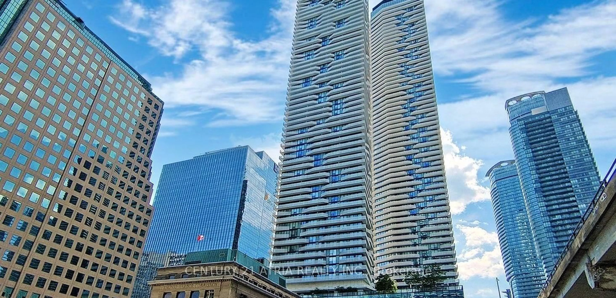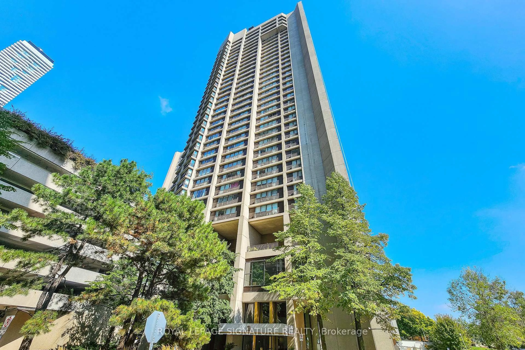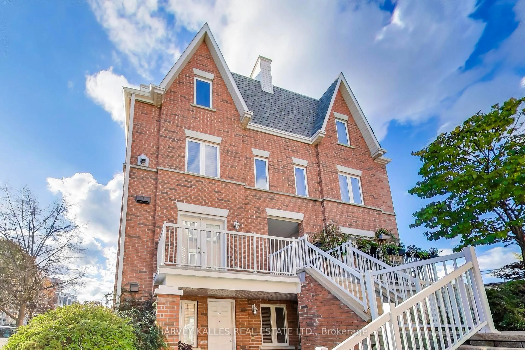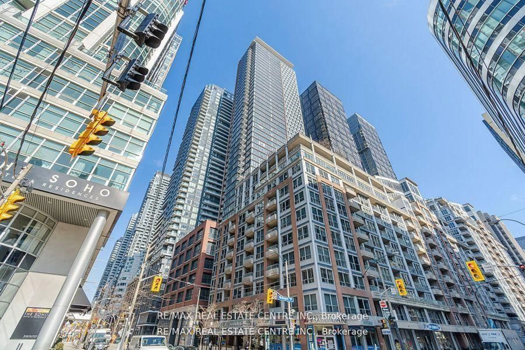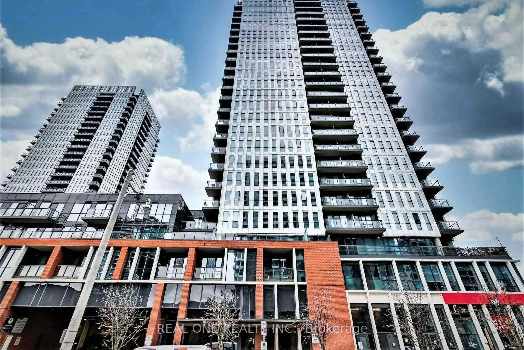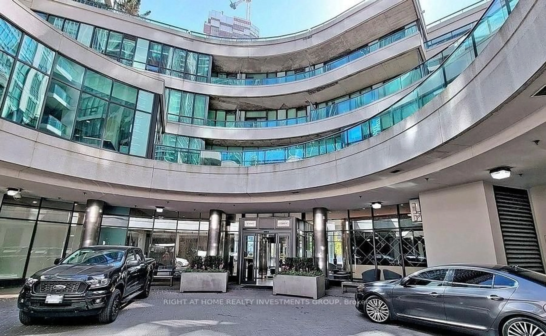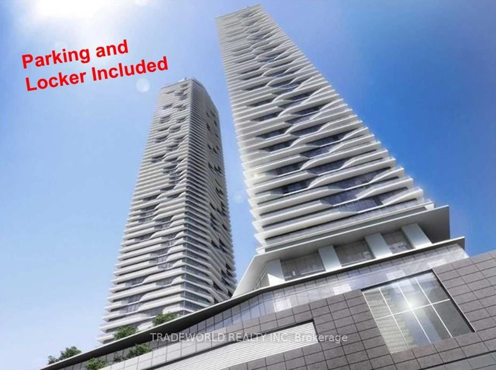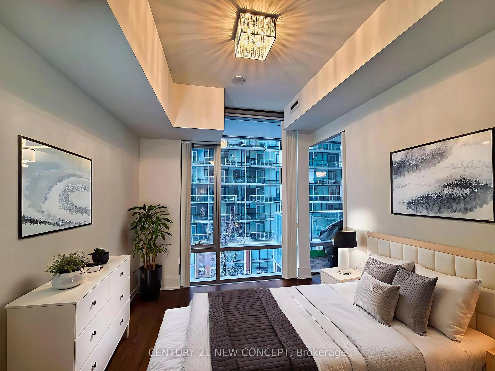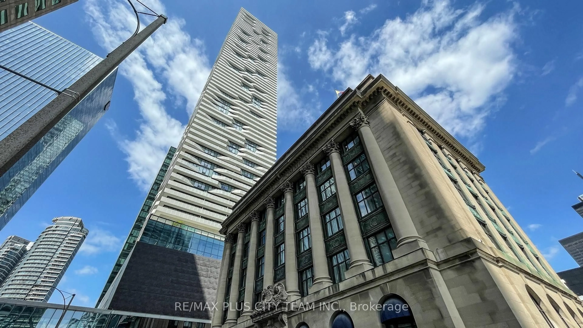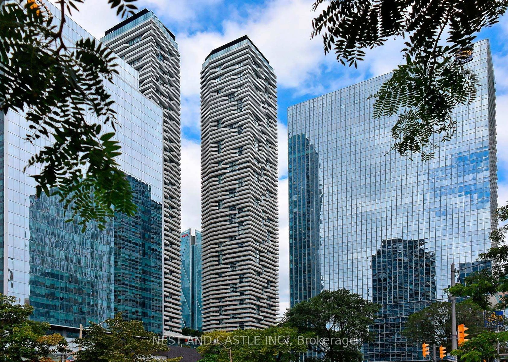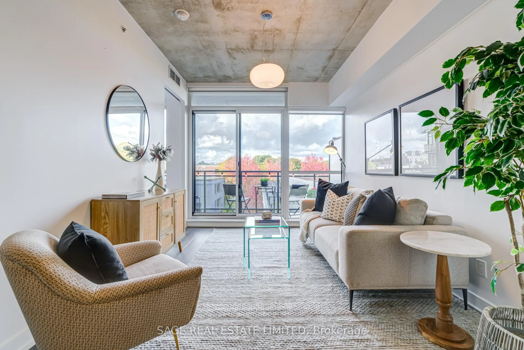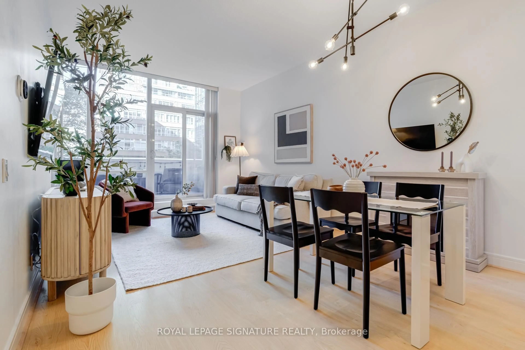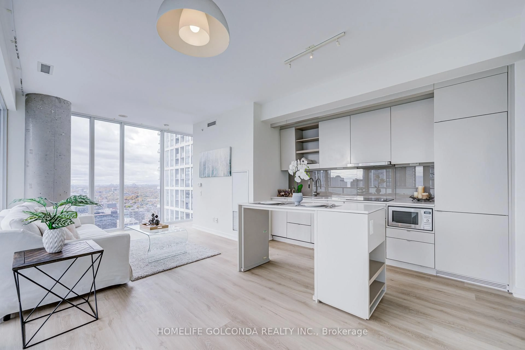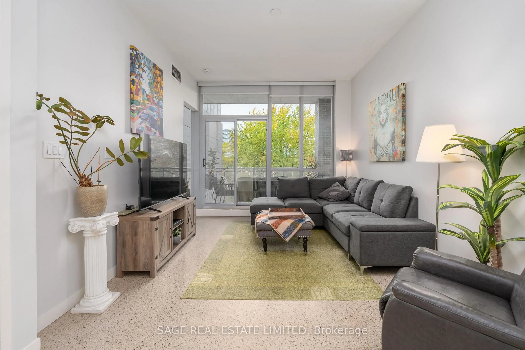38 Dan Leckie Way #507, Toronto, Ontario M5V 2V6
Contact us about this property
Highlights
Estimated valueThis is the price Wahi expects this property to sell for.
The calculation is powered by our Instant Home Value Estimate, which uses current market and property price trends to estimate your home’s value with a 90% accuracy rate.Not available
Price/Sqft$886/sqft
Monthly cost
Open Calculator
Description
Wake up every morning to a beautiful sunrise and view of Lake Ontario! Welcome to Suite 507 at 38 Dan Leckie Way, a rare 2-bedroom, 2-bath residence offering 899 sq ft of interior space plus a private balcony with southeast exposure that captures sunlight from dawn to dusk. Designed for comfort and functionality, this split 2-bedroom layout provides privacy and flow. Perfect for daily living or entertaining.The open-concept living and dining area features floor-to-ceiling windows that flood the space with natural light, creating an inviting atmosphere to relax or host friends while enjoying views of Toronto's iconic skyline. The sleek kitchen includes a breakfast bar and modern finishes that blend style and practicality. Both bedrooms are generously sized, with the primary suite offering a full ensuite and large closet space.Located in the heart of Downtown Toronto's waterfront, The Panorama offers world-class amenities: rooftop terrace with hot tub and BBQ area, 24-hour concierge, fitness centre, theatre room, guest suites, and party lounge. Steps to Lakeshore, Bathurst streetcar, parks, waterfront trails, grocery stores, cafes, and the Rogers Centre, this location is unbeatable for professionals, couples, or investors seeking lifestyle and convenience in one address.Whether you're sipping morning coffee on your balcony overlooking the lake or unwinding in the evening as city lights sparkle, this home offers a sense of connection to both the city's vibrant pulse and its peaceful waterfront.Opportunities like this don't last long. Experience where space, light, and lifestyle meet!
Property Details
Interior
Features
Exterior
Features
Parking
Garage spaces 1
Garage type Underground
Other parking spaces 0
Total parking spaces 1
Condo Details
Amenities
Concierge, Exercise Room, Recreation Room, Rooftop Deck/Garden, Sauna
Inclusions
Property History
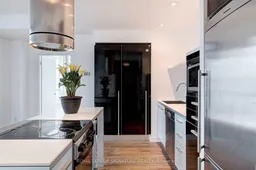
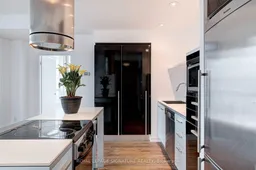 13
13