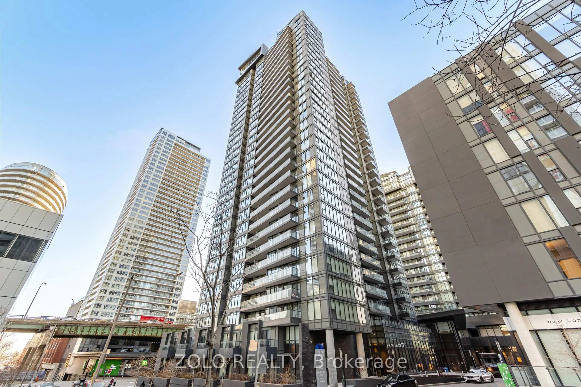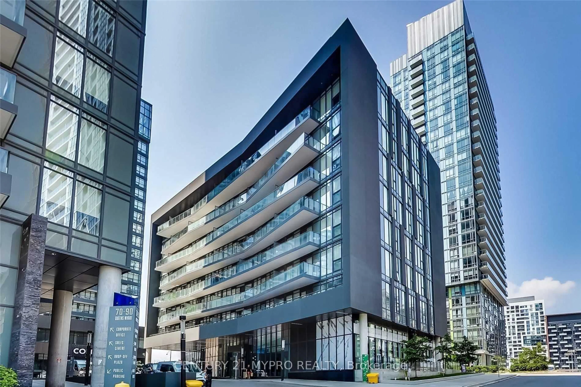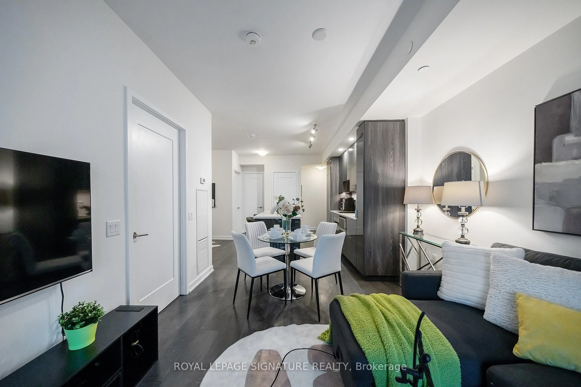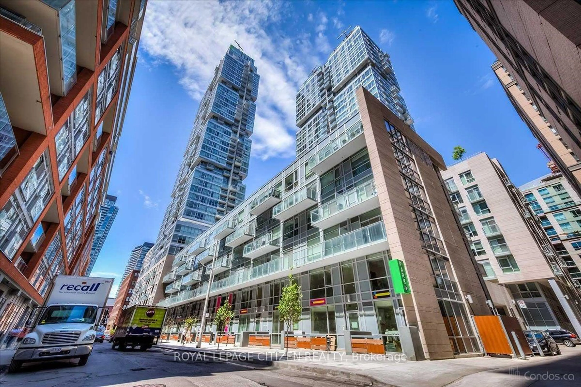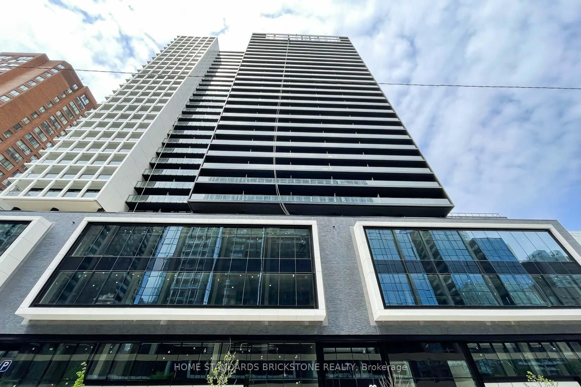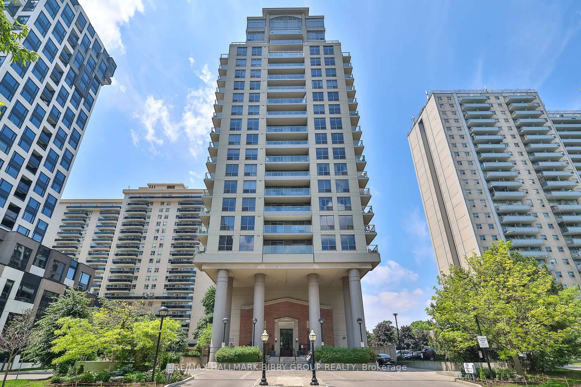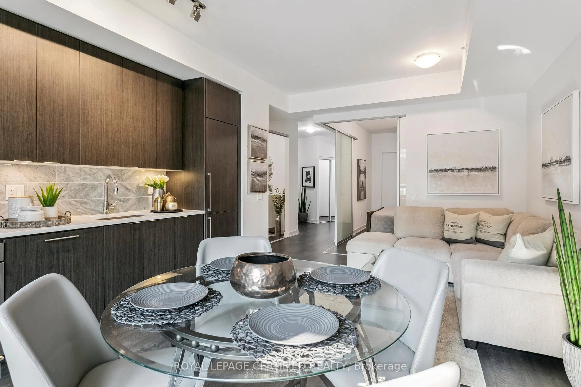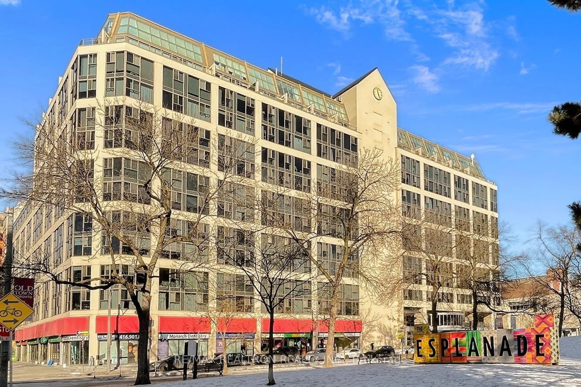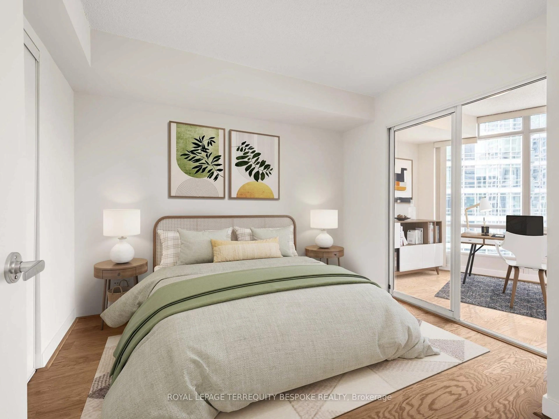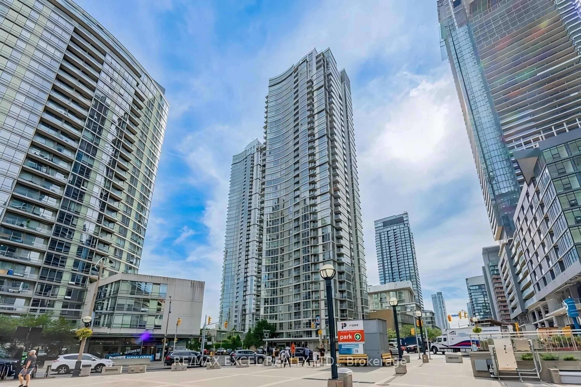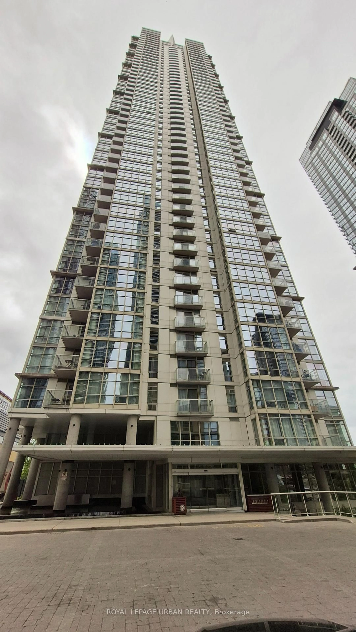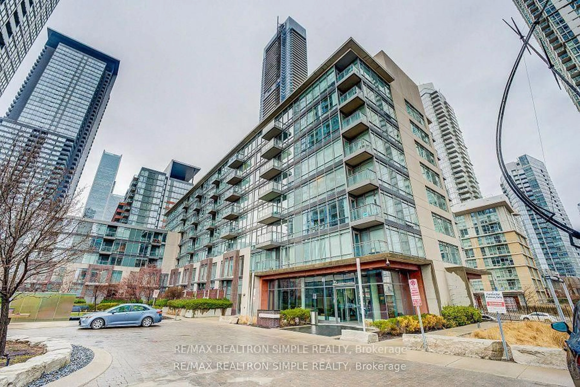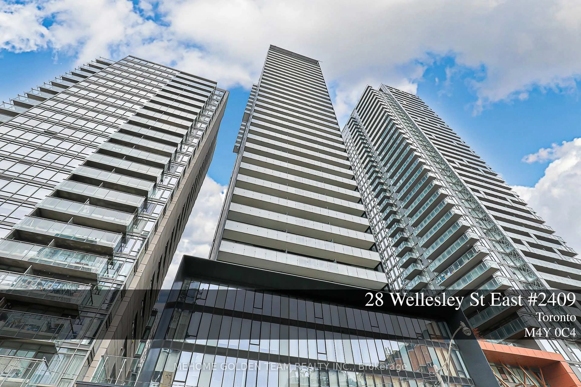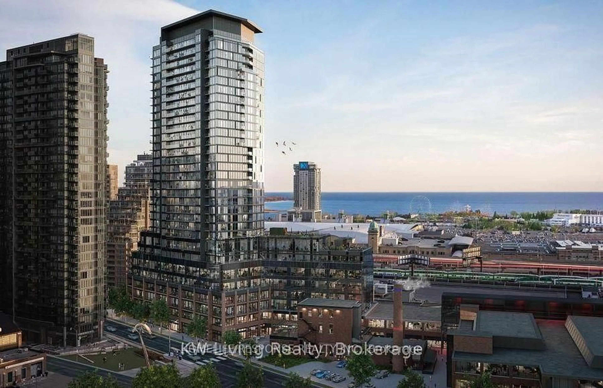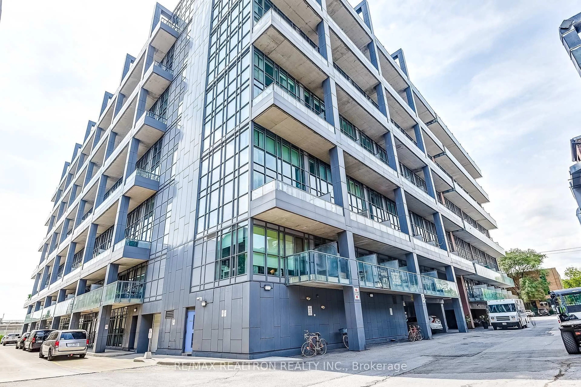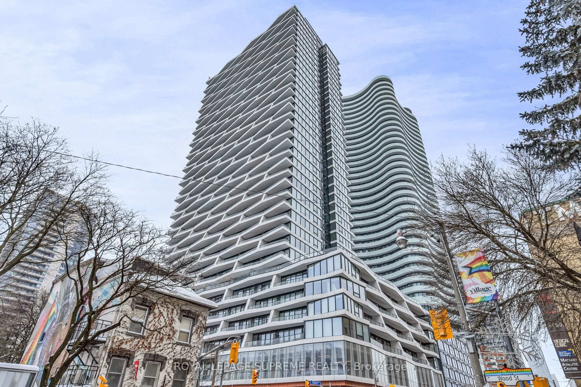Stylish 1-Bedroom Condo with Breathtaking Views Newly Renovated! Perched high on the 43rd floor, this beautifully renovated 1-bedroom condo offers an unmatched living experience in the heart of a vibrant, master-planned community. With sweeping views of the dynamic downtown core that you'll never get used to, every day feels elevatedliterally and figuratively.Step inside to discover a thoughtfully designed, efficient layout that maximizes space and comfort. Recently updated with luxury vinyl plank flooring, fresh paint, and expert interior styling, the unit blends modern finishes with timeless elegance.Whether you're relaxing after a long day or entertaining friends, the open-concept living area provides the perfect setting. The kitchen flows seamlessly into the living space, creating a functional and welcoming atmosphere.Descend from your lofty oasis to find yourself just steps away from all of the conveniences that being in the heart of the downtown core affords you. Simply cross the street to get groceries, stroll the harbourfront, explore new dining experiences, catch a concert, baseball game, escape to Toronto Island or hop on the TTC. Don't feel like going out? Take advantage of the seemingly endless list of amenities including the 27th floor Skylounge, indoor pool, hot tub, sauna, party room, games room and more. This condo truly is the perfect combination of luxury, convenience, and lifestyle.Dont miss your chance to own this move-in-ready gem in the sky. Schedule your private showing today!
Inclusions: S/S fridge, dishwasher, OTR microwave, washing machine, dryer, all ELF, and window coverings.
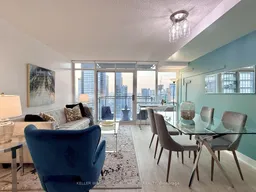 18
18

