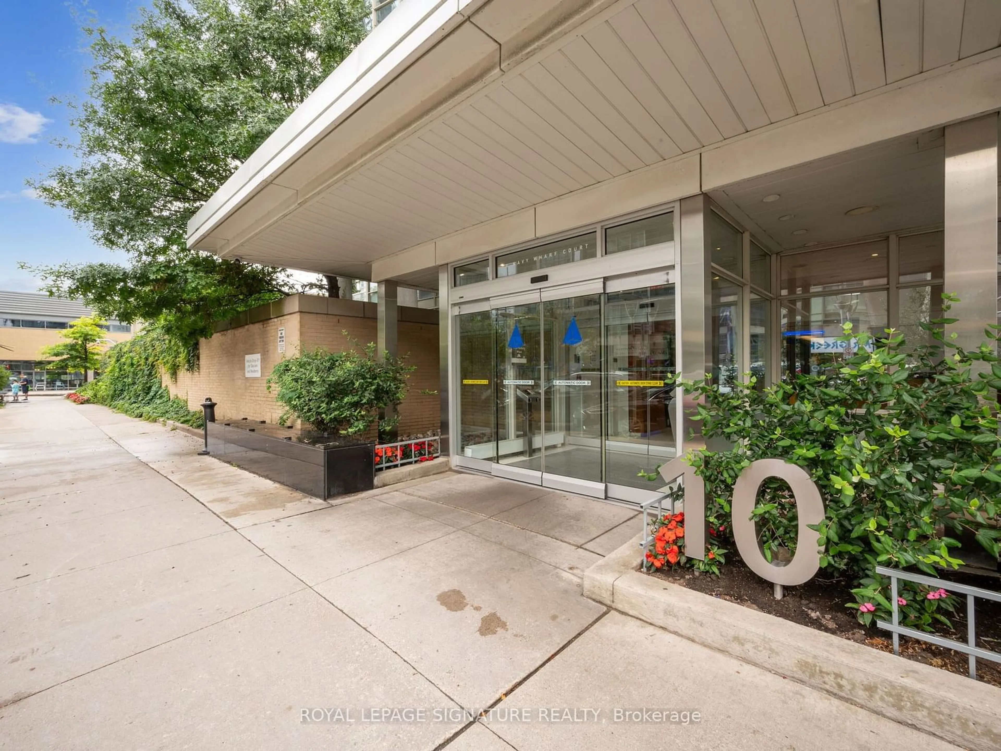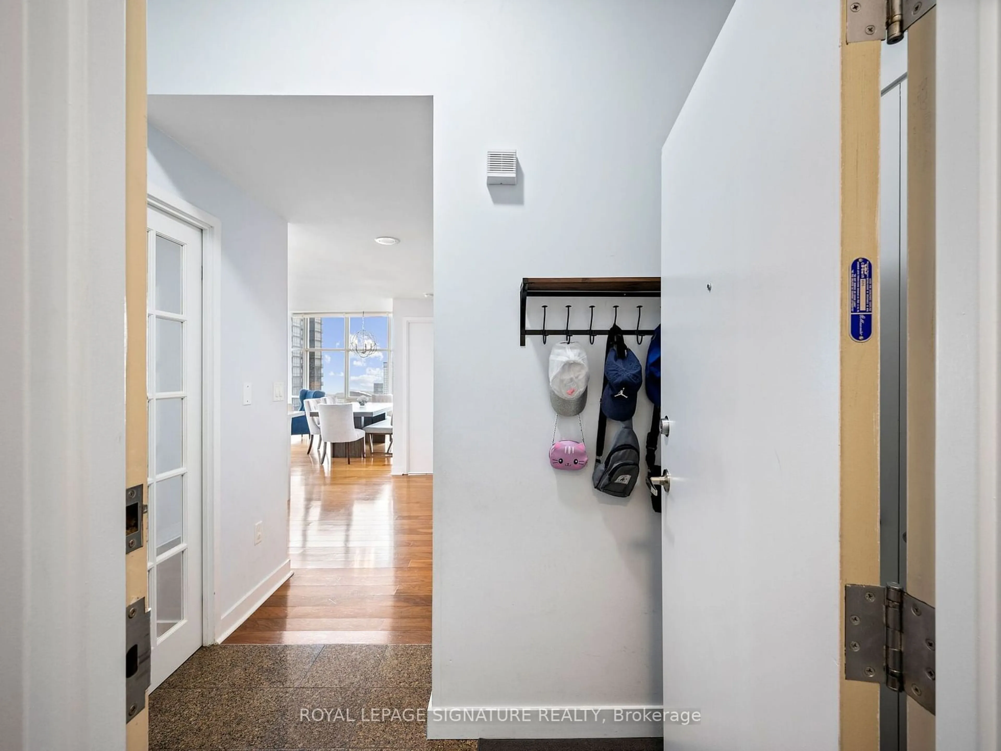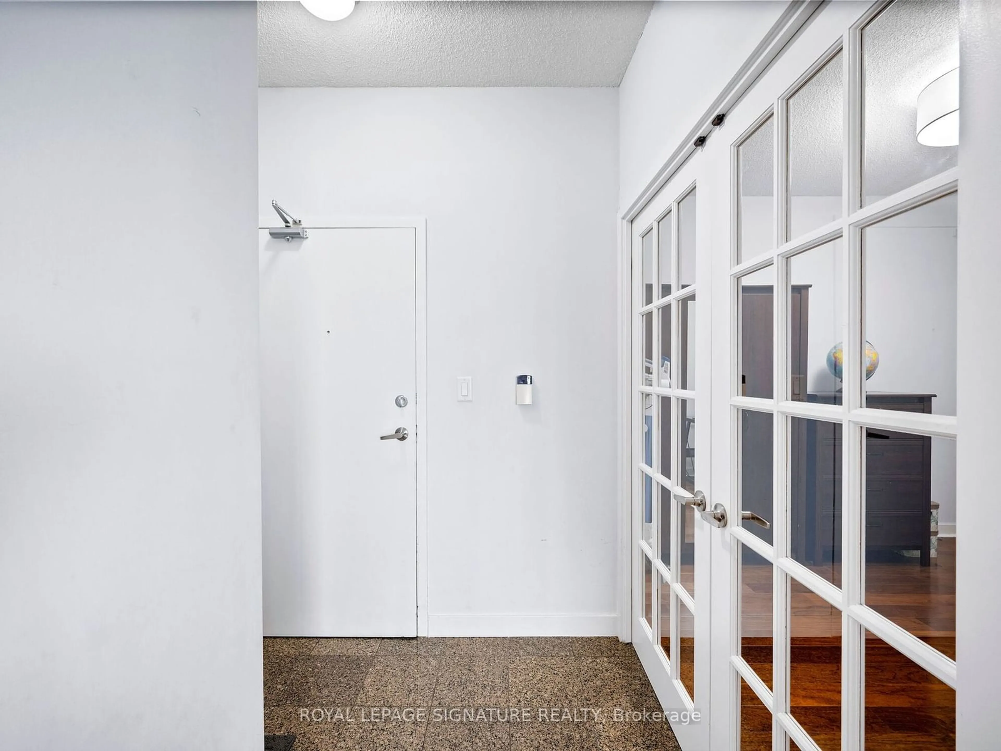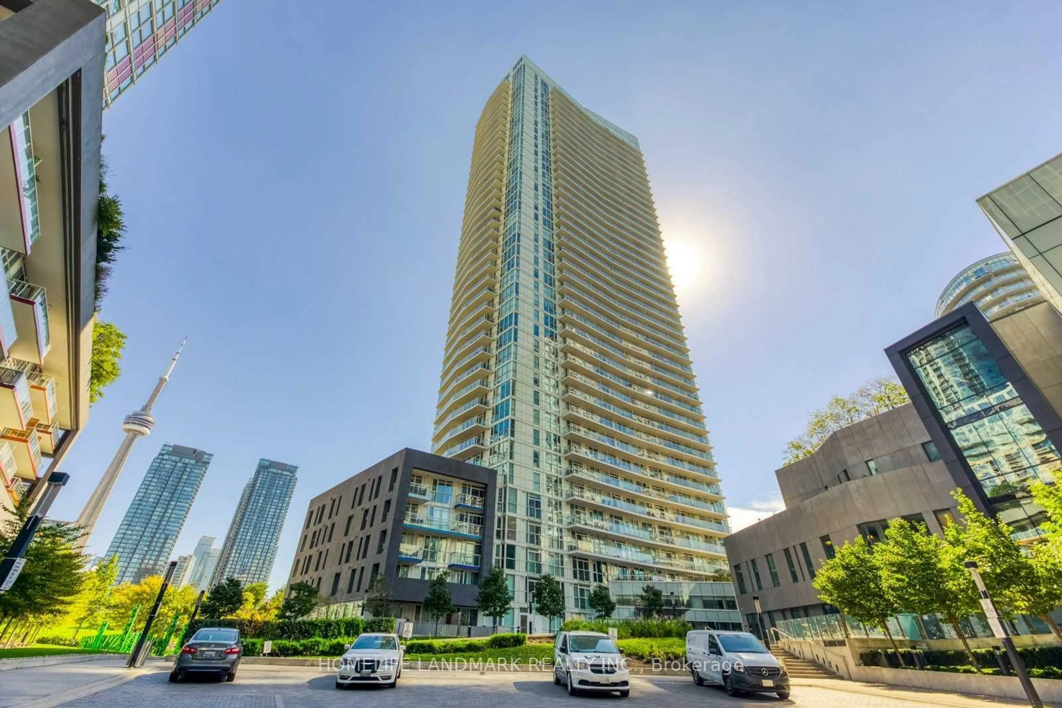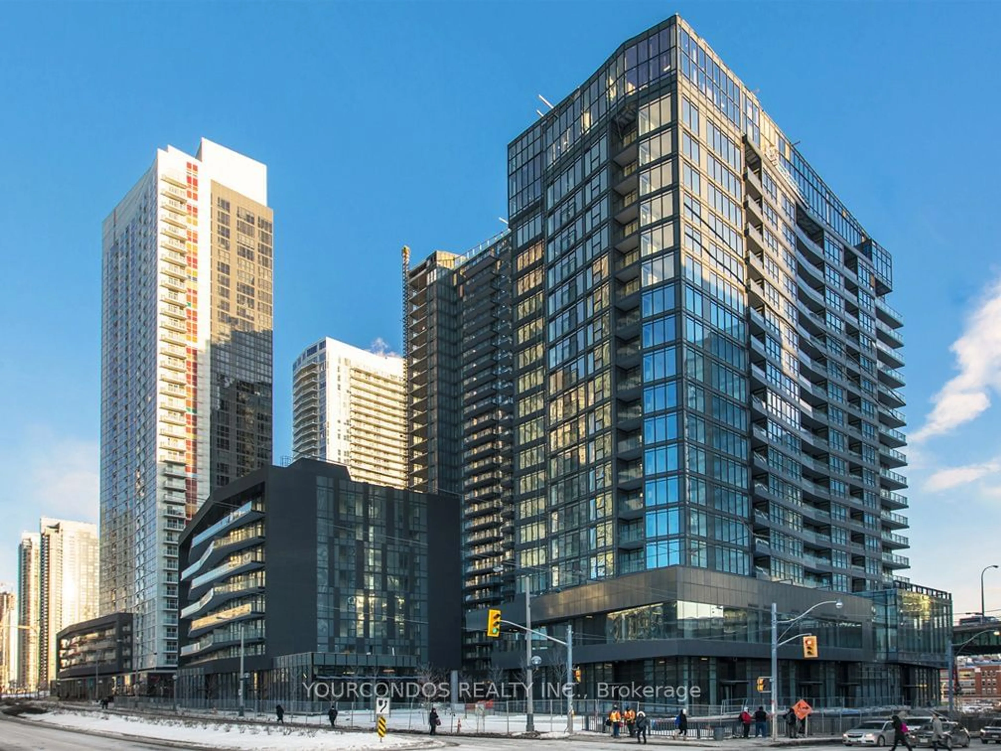10 Navy Wharf Crt #4509, Toronto, Ontario M5V 3V2
Contact us about this property
Highlights
Estimated ValueThis is the price Wahi expects this property to sell for.
The calculation is powered by our Instant Home Value Estimate, which uses current market and property price trends to estimate your home’s value with a 90% accuracy rate.$1,421,000*
Price/Sqft$1,161/sqft
Days On Market5 days
Est. Mortgage$6,442/mth
Maintenance fees$1311/mth
Tax Amount (2024)$4,800/yr
Description
One of Harbourview Estate's rarest layouts is finally available! This stunning Sub-Penthouse corner unit with forever water views features 3 washrooms (2 ensuites!), 2 generously sized bedrooms and an oversized den that can easily be converted into a third. Spanning over 1300sqft with a well appointed corner balcony, allowing you and your family to enjoy magnificent sunsets all year round. Recent renovations add further style to this open, split layout, perfect for growing families and downsizers alike. Also included are 2 conveniently located large parking spots and full-size locker. Maintenance fees include all utilities, 24h concierge, as well as access to the 30,000sqft SuperClub complex featuring a bowling alley, squash courts, indoor pool, full sized gym, running track and more. Easy access to one of the downtown's premier Montessoris, as well as multiple schools & parks. Walking distance to the harbourfront and marina, and minutes from the Gardiner, DVP and transit.
Property Details
Interior
Features
Exterior
Features
Parking
Garage spaces 2
Garage type Underground
Other parking spaces 0
Total parking spaces 2
Condo Details
Amenities
Concierge, Exercise Room, Gym, Indoor Pool, Tennis Court, Visitor Parking
Inclusions
Property History
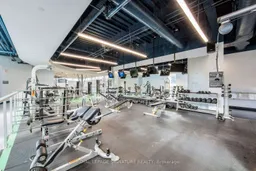 40
40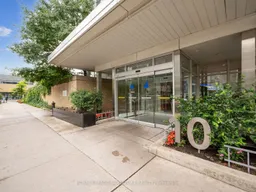 40
40Get up to 1% cashback when you buy your dream home with Wahi Cashback

A new way to buy a home that puts cash back in your pocket.
- Our in-house Realtors do more deals and bring that negotiating power into your corner
- We leverage technology to get you more insights, move faster and simplify the process
- Our digital business model means we pass the savings onto you, with up to 1% cashback on the purchase of your home
