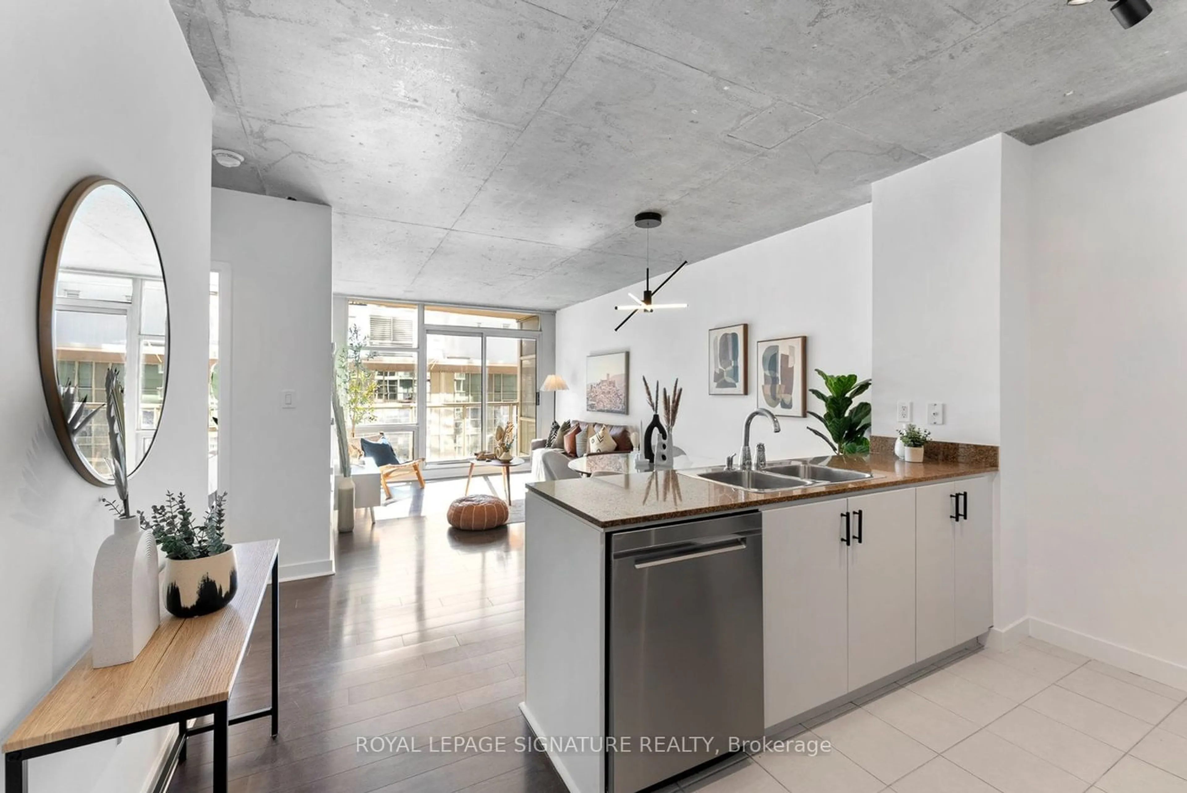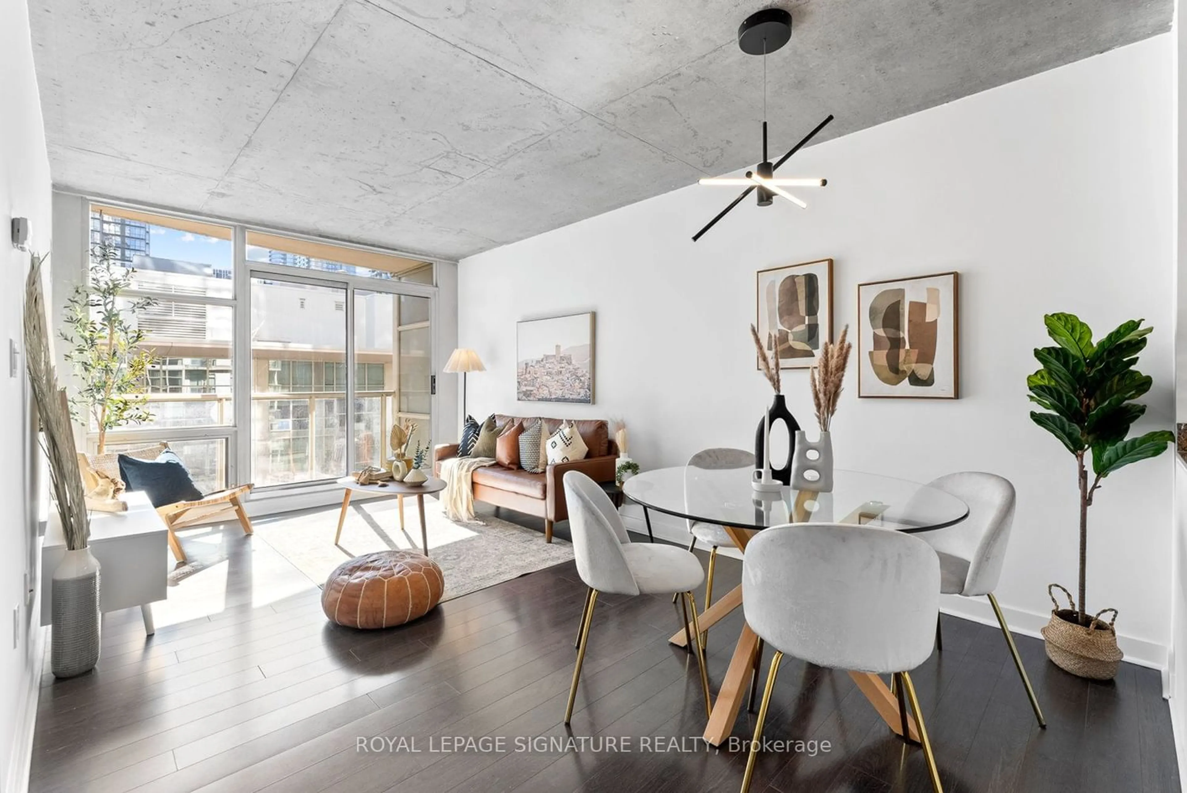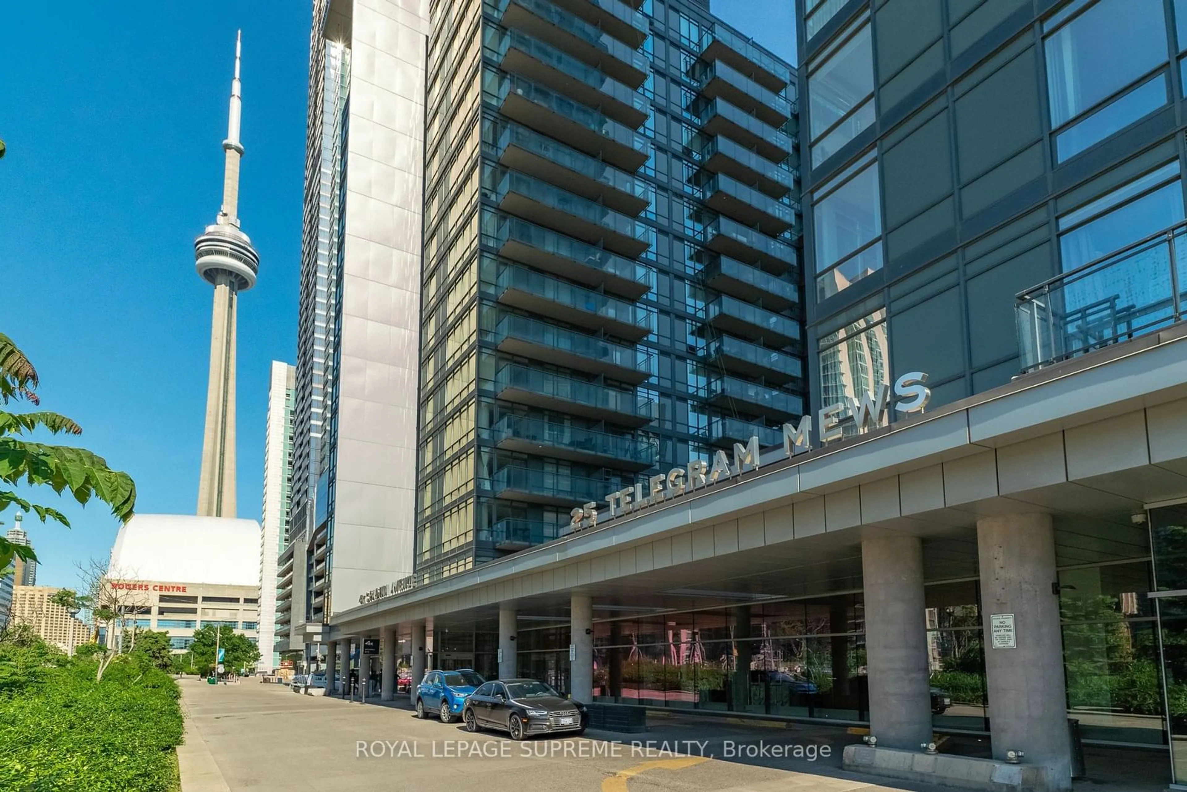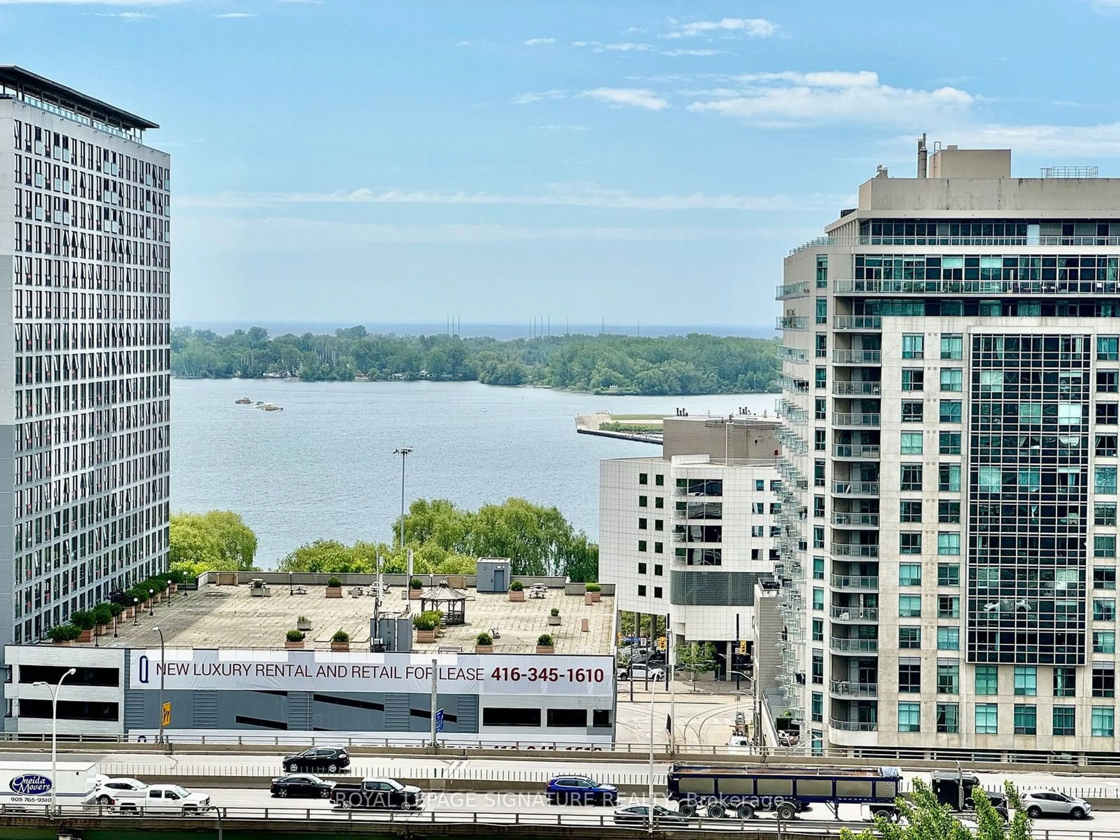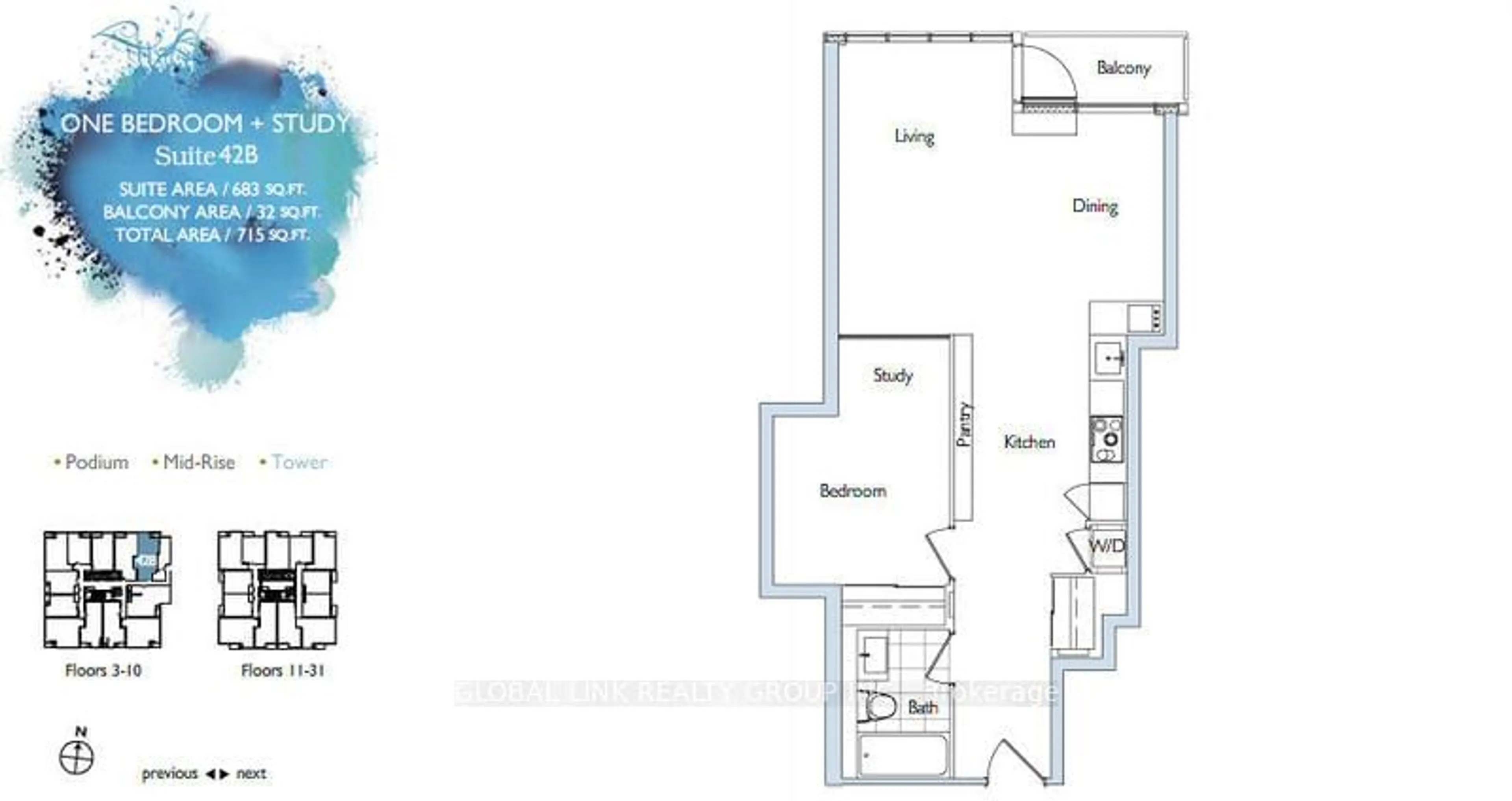10 Navy Wharf Crt #1001, Toronto, Ontario M5V 3V2
Contact us about this property
Highlights
Estimated ValueThis is the price Wahi expects this property to sell for.
The calculation is powered by our Instant Home Value Estimate, which uses current market and property price trends to estimate your home’s value with a 90% accuracy rate.$657,000*
Price/Sqft$1,068/sqft
Days On Market47 days
Est. Mortgage$2,963/mth
Maintenance fees$685/mth
Tax Amount (2024)$2,597/yr
Description
With the airy breeze of TO's waterfront as its backdrop and the energy of the Jays at its footing,Harbourview Estates sits supreme as one of DT's best condo projects to date-ticking off all the items on your checklist one by one. When you need that healthy mix of practical-fun-luxury, this condo has got you covered. First, it's a roomier layout than your average one+den with an internal measurement of 665 sf, with a fully separate and usable den (bonus: built-in murphy bed that's just the right size). Two, it has underground parking and dedicated bike rack right in your parking spot (short drive to P1). Three, the shared amenities within the Harbourview community allows for cost efficiencies on maintenance which has kept it consistently low (fee includes Water, Heat, Hydro, Amenities & Parking). Finally, the SUPERCLUB a 30,000 sq ft behemoth which has yet to be matched by other condo projects - a fully stacked gym, ball court,bowling, kids area, indoor pool & more! See it today!
Property Details
Interior
Features
Living
5.45 x 3.31Laminate / Window Flr to Ceil / W/O To Balcony
Kitchen
2.50 x 2.00Granite Counter / Stainless Steel Appl / Open Concept
Dining
5.45 x 3.31Laminate / Combined W/Living / Open Concept
Prim Bdrm
3.29 x 3.00Laminate / Window Flr to Ceil / West View
Exterior
Features
Parking
Garage spaces 1
Garage type Underground
Other parking spaces 0
Total parking spaces 1
Condo Details
Amenities
Bike Storage, Concierge, Gym, Indoor Pool, Party/Meeting Room, Visitor Parking
Inclusions
Property History
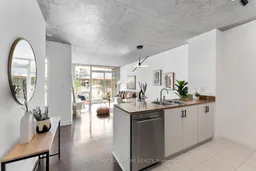 40
40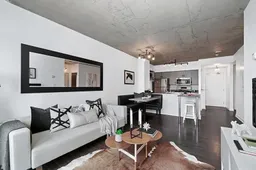 18
18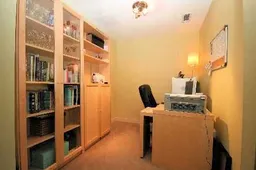 8
8Get up to 1% cashback when you buy your dream home with Wahi Cashback

A new way to buy a home that puts cash back in your pocket.
- Our in-house Realtors do more deals and bring that negotiating power into your corner
- We leverage technology to get you more insights, move faster and simplify the process
- Our digital business model means we pass the savings onto you, with up to 1% cashback on the purchase of your home
