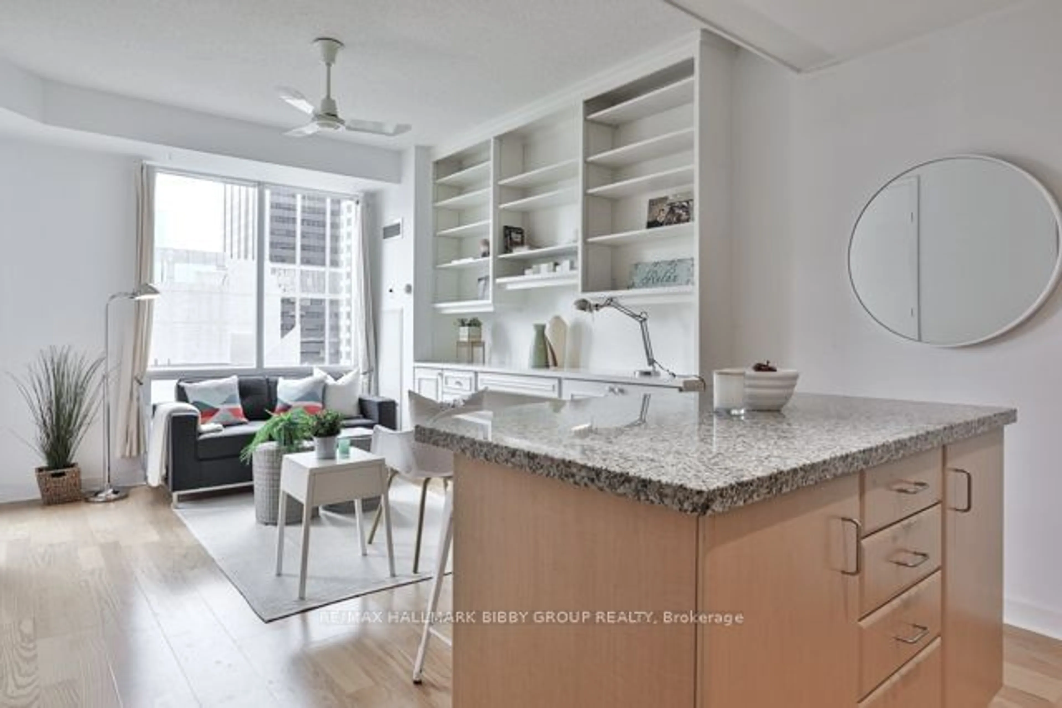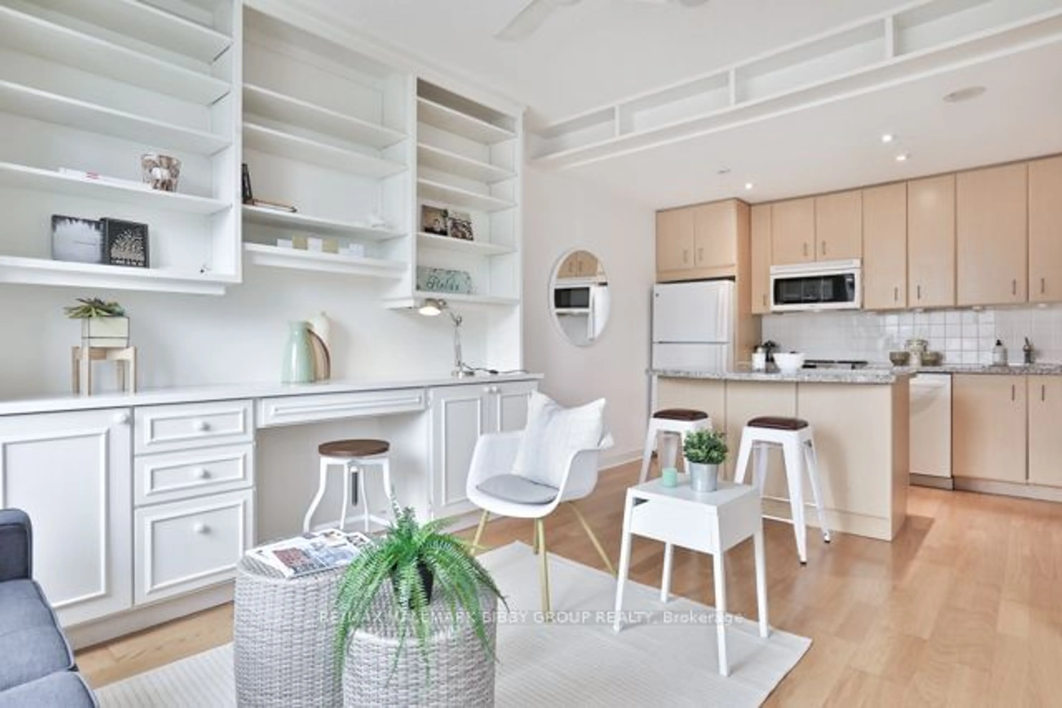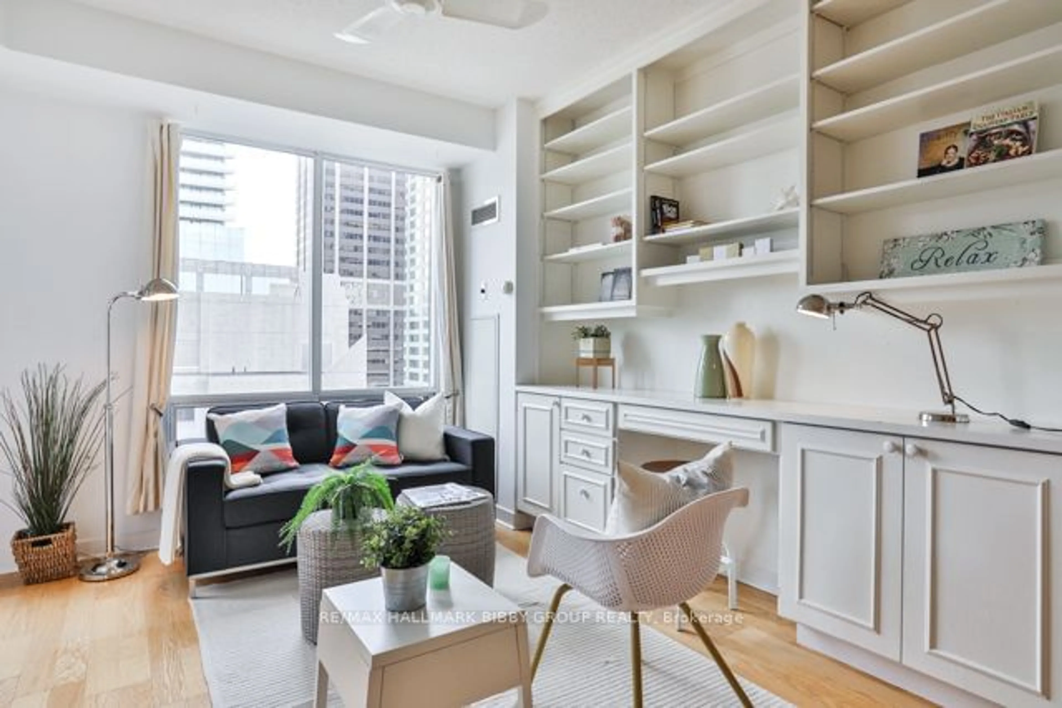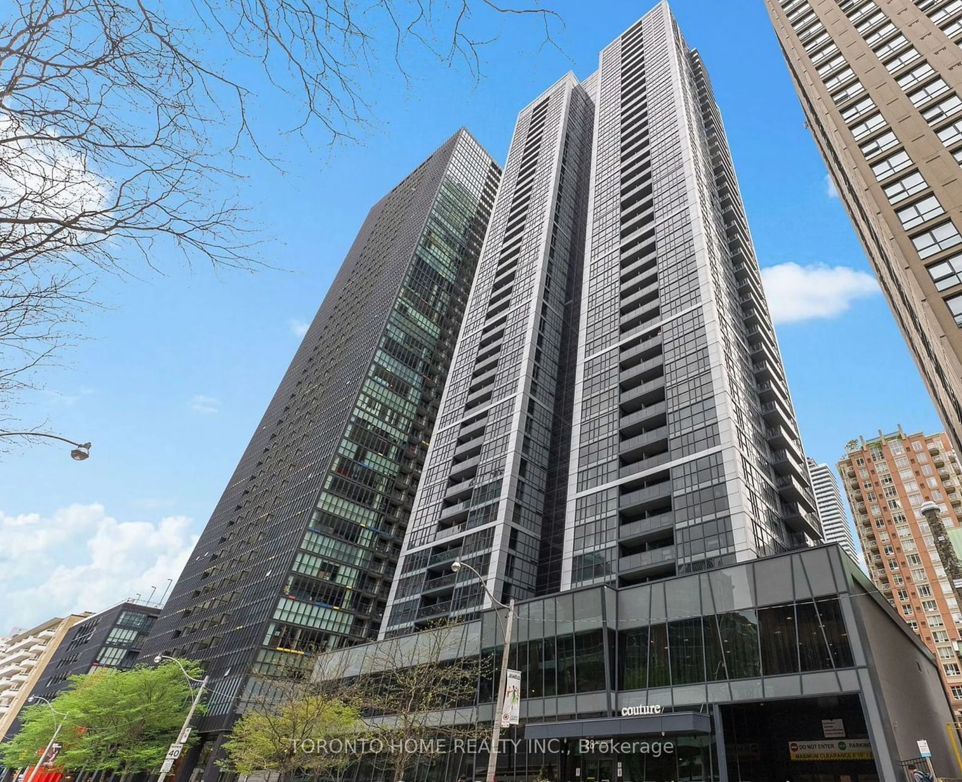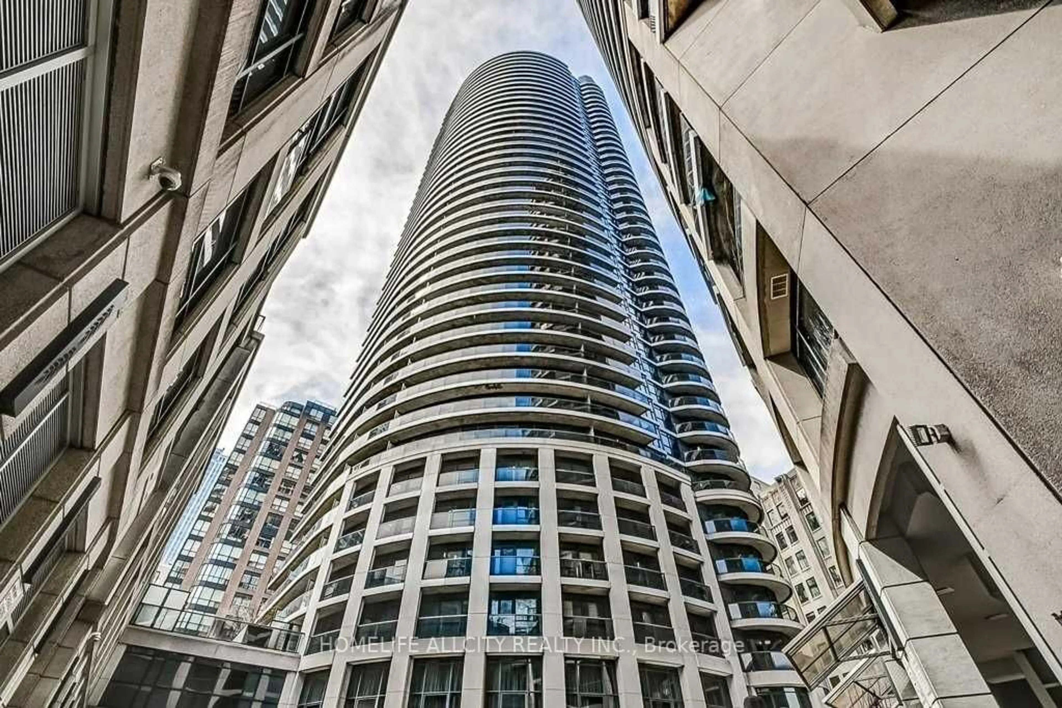85 Bloor St #PH09, Toronto, Ontario M4W 3Y1
Contact us about this property
Highlights
Estimated ValueThis is the price Wahi expects this property to sell for.
The calculation is powered by our Instant Home Value Estimate, which uses current market and property price trends to estimate your home’s value with a 90% accuracy rate.$666,000*
Price/Sqft$1,137/sqft
Days On Market3 days
Est. Mortgage$2,662/mth
Maintenance fees$757/mth
Tax Amount (2024)$2,918/yr
Description
An Incredible Opportunity To Own A Penthouse Just Steps From Everything The City Has To Offer! This Meticulously Designed, One-Bedroom Southwest Residence In 85 Bloor Street East Showcases Breathtaking Views With Floor To Ceiling Windows Throughout. Natural Light Cascades Through This Functional Open Concept Residence Providing A Gracious Lifestyle. The Large Living & Dining Rooms Feature Custom Millwork And Seamlessly Connect To A Private Balcony With Jaw-Dropping Views. The Modern Kitchen Features Full-Sized Appliances, Stone Countertops, A Convenient Center Island & Ample Storage. The Large Primary Bedroom Retreat Provides Ample Closet Space & Stunning Views. The Unit Includes A Spa-Like Four Piece Bathroom.
Property Details
Interior
Features
Main Floor
Living
4.35 x 3.23Laminate / B/I Bookcase / W/O To Balcony
Dining
4.35 x 3.23Laminate / Open Concept / West View
Kitchen
3.32 x 2.13Laminate / Centre Island / Modern Kitchen
Prim Bdrm
3.23 x 2.92Laminate / Large Closet / West View
Exterior
Features
Parking
Garage spaces 1
Garage type Underground
Other parking spaces 0
Total parking spaces 1
Condo Details
Amenities
Concierge, Exercise Room, Party/Meeting Room, Recreation Room, Rooftop Deck/Garden
Inclusions
Property History
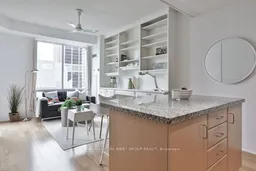 22
22Get up to 1% cashback when you buy your dream home with Wahi Cashback

A new way to buy a home that puts cash back in your pocket.
- Our in-house Realtors do more deals and bring that negotiating power into your corner
- We leverage technology to get you more insights, move faster and simplify the process
- Our digital business model means we pass the savings onto you, with up to 1% cashback on the purchase of your home
