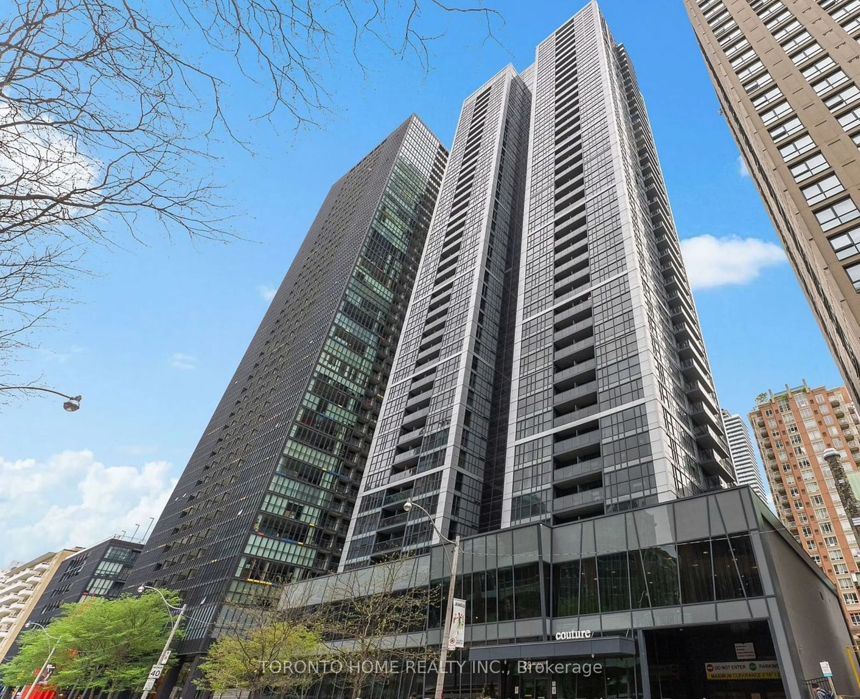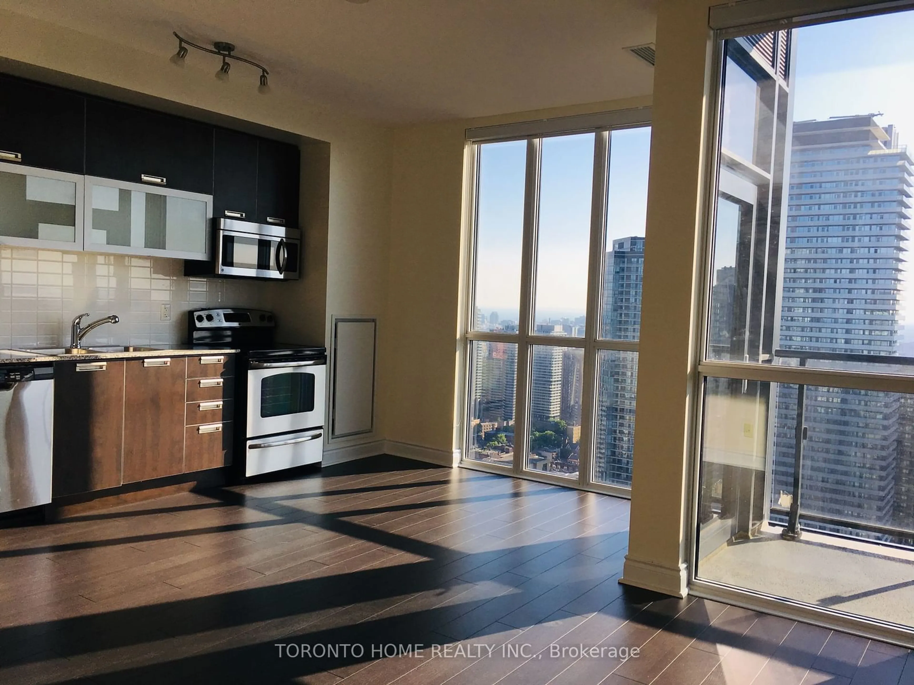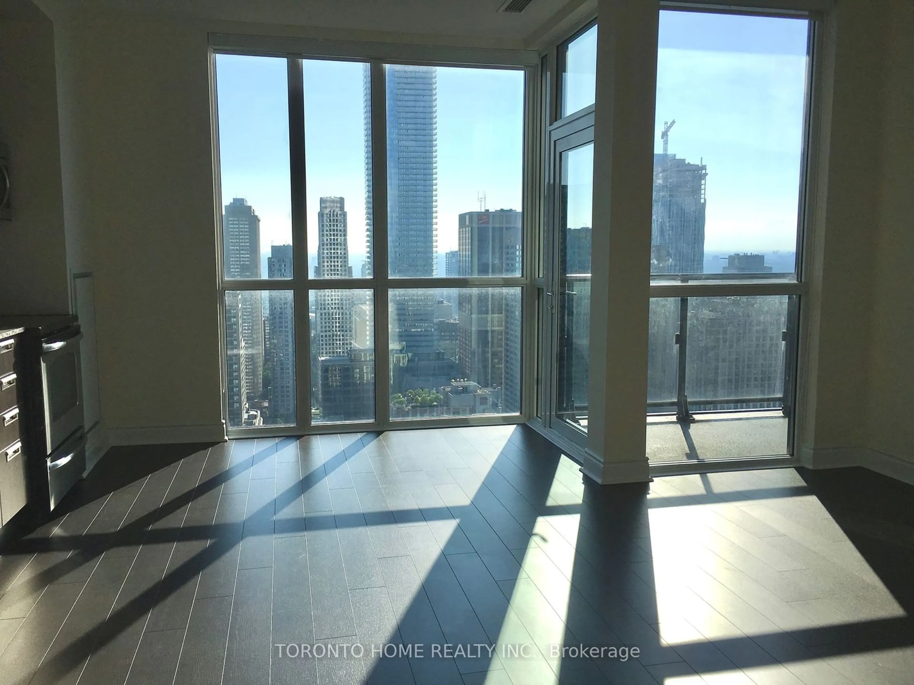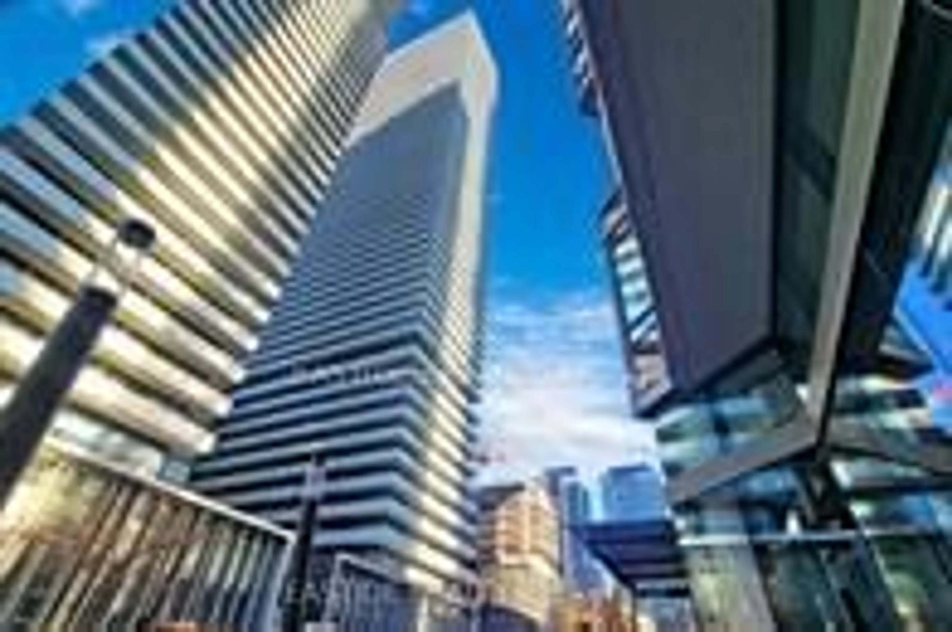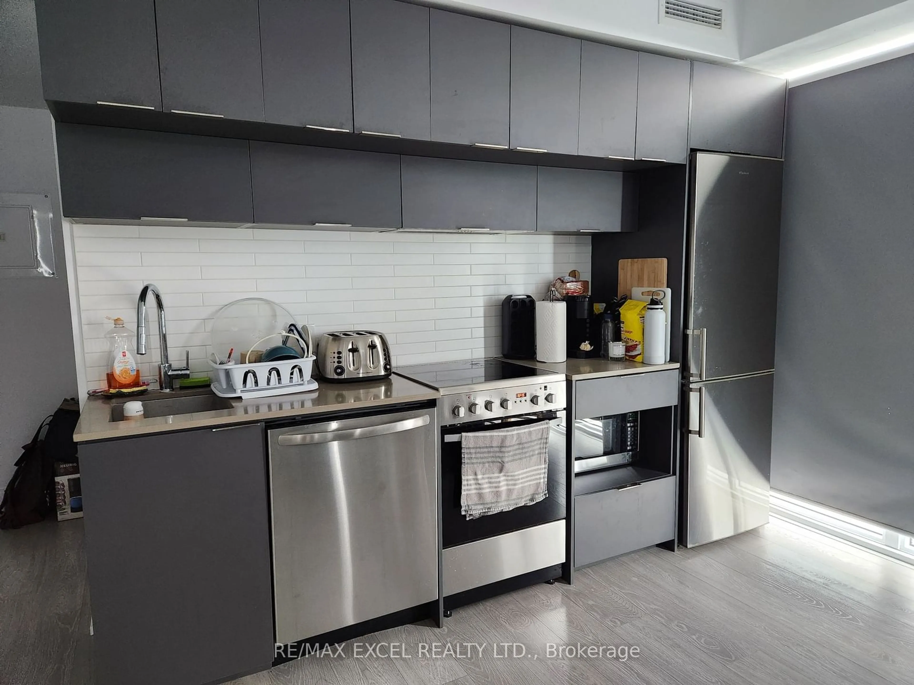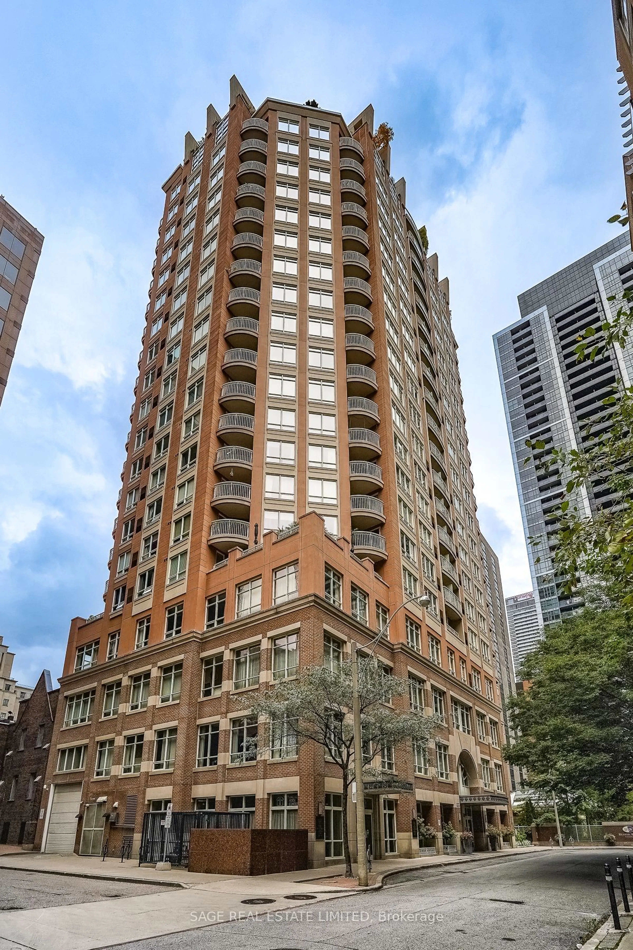28 Ted Rogers Way #PH07, Toronto, Ontario M4Y 2J4
Contact us about this property
Highlights
Estimated ValueThis is the price Wahi expects this property to sell for.
The calculation is powered by our Instant Home Value Estimate, which uses current market and property price trends to estimate your home’s value with a 90% accuracy rate.$748,000*
Price/Sqft$978/sqft
Days On Market9 days
Est. Mortgage$3,135/mth
Maintenance fees$695/mth
Tax Amount (2023)$3,171/yr
Description
Rarely offered exclusive Penthouse Collection suite at 28 Ted Rogers Way. Highly sought after 1 + Den spacious floor plan approximately 712 sqft + a 40 sqft balcony boasting beautiful unobstructed views of the city. Bedroom comes equipped with a walk-in closet. The Den is an enclosed room with sliding doors versatile as a 2nd bedroom, or a home office. One owned Parking Included P4-35. Enjoy floor to ceiling windows, 9 ft ceiling, laminate wood flooring throughout, stainless steel appliances, granite countertops, stacked washer/dryer. Prime Location Steps To Yonge/Bloor Subway, Yorkville Shopping & Restaurants, cafes, U of T, TMU, top Private schools, grocery stores - urban convenience at your doorstep. Indulge in luxurious city living with Spectacular Amenities - 24hr Concierge, Gym, Yoga Room, Indoor Pool, Hot Tub, Sauna, Party Room, Billiards/Games Room, Theatre, Guest Suites, Vistor Parking.
Property Details
Interior
Features
Main Floor
Bathroom
Foyer
9.74 x 3.67Closet / Laminate
Living
10.76 x 9.84Laminate / Open Concept / Window Flr to Ceil
Dining
9.64 x 8.92Laminate / W/O To Balcony / Window Flr to Ceil
Exterior
Features
Parking
Garage spaces 1
Garage type Underground
Other parking spaces 0
Total parking spaces 1
Condo Details
Inclusions
Property History
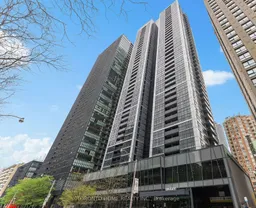 36
36Get up to 1% cashback when you buy your dream home with Wahi Cashback

A new way to buy a home that puts cash back in your pocket.
- Our in-house Realtors do more deals and bring that negotiating power into your corner
- We leverage technology to get you more insights, move faster and simplify the process
- Our digital business model means we pass the savings onto you, with up to 1% cashback on the purchase of your home
