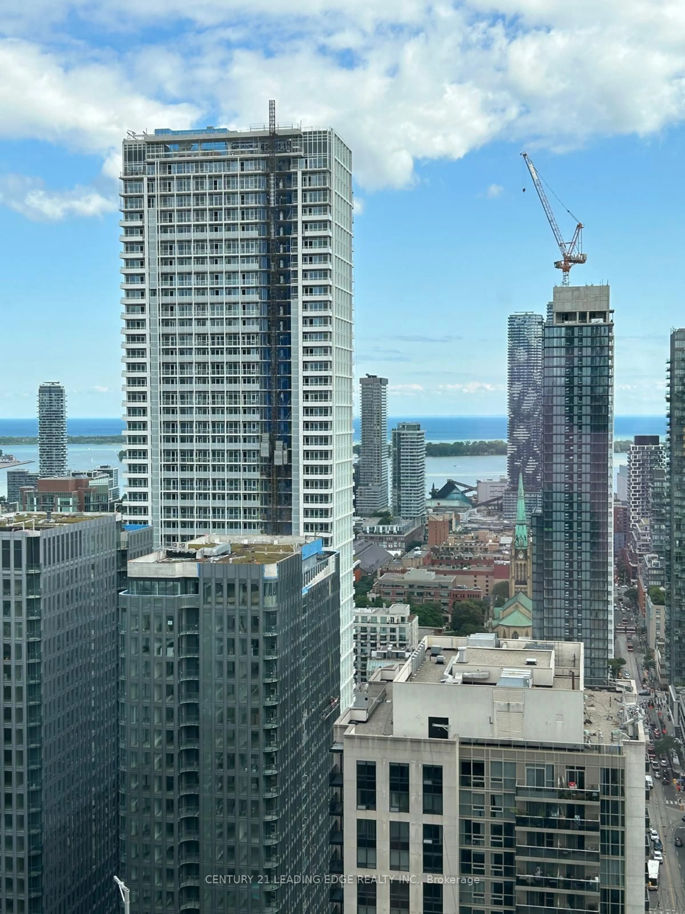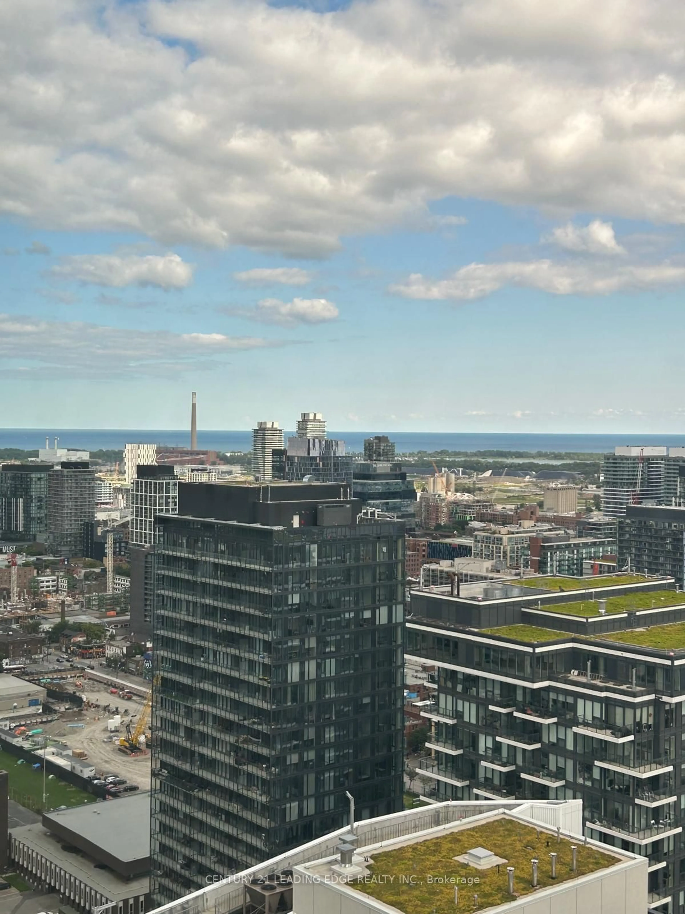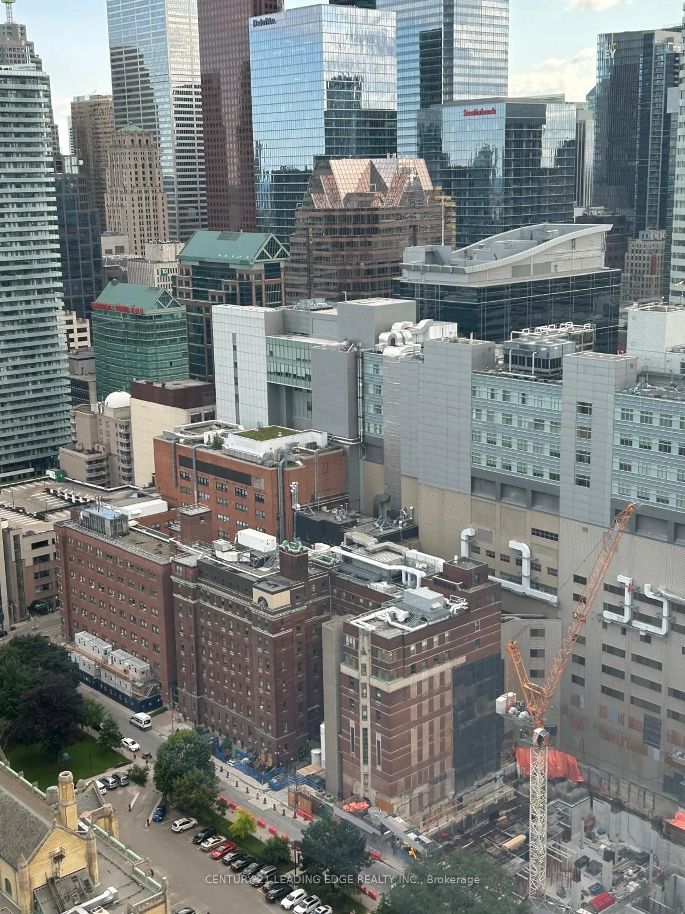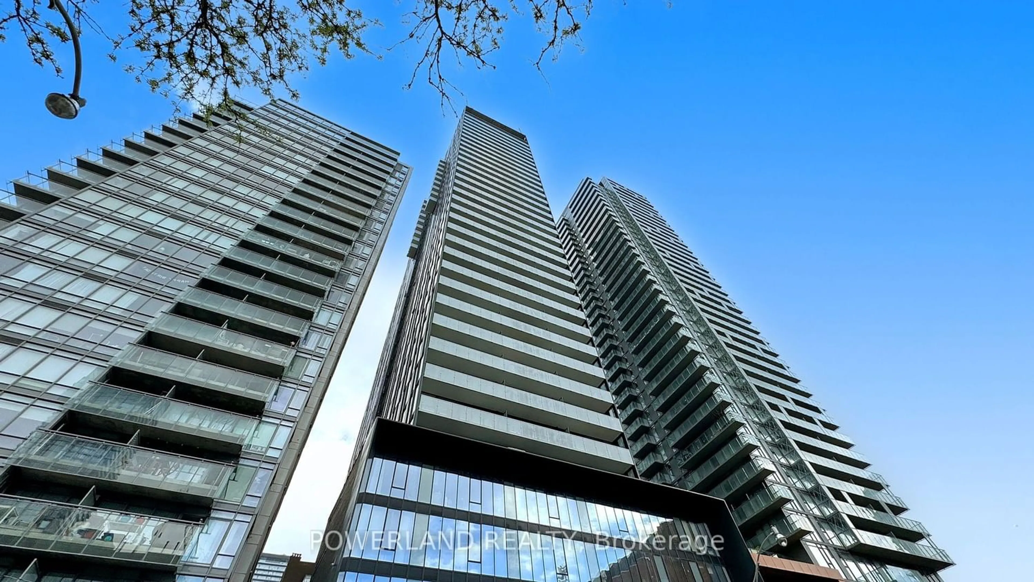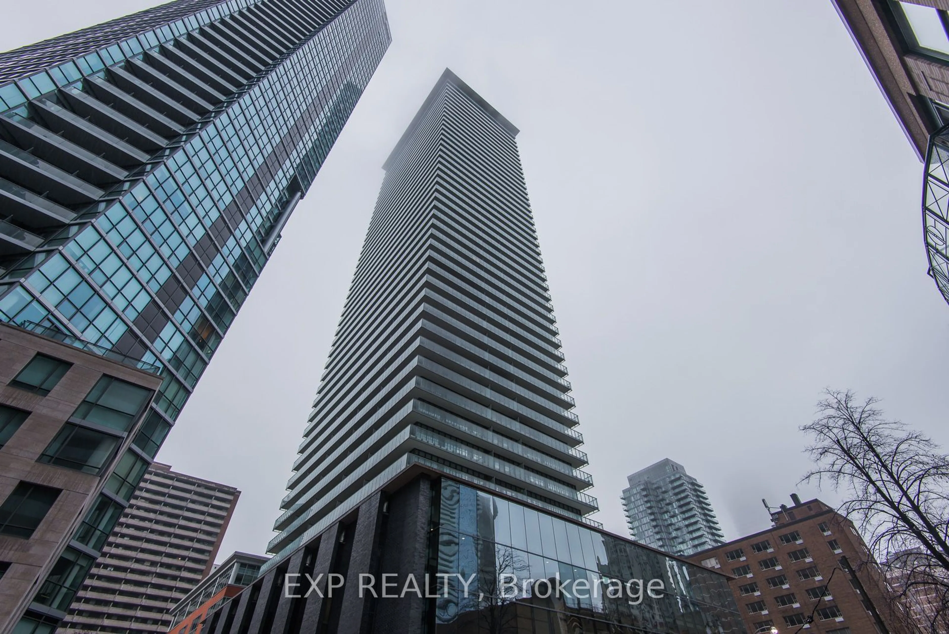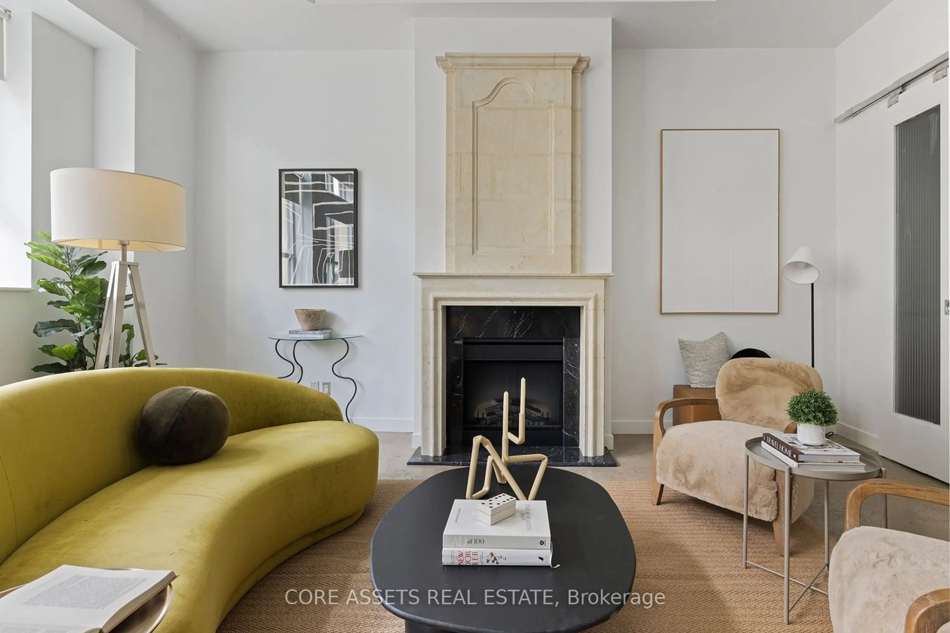82 DALHOUSIE St #4107, Toronto, Ontario M5B 0C5
Contact us about this property
Highlights
Estimated ValueThis is the price Wahi expects this property to sell for.
The calculation is powered by our Instant Home Value Estimate, which uses current market and property price trends to estimate your home’s value with a 90% accuracy rate.$815,000*
Price/Sqft$1,594/sqft
Days On Market8 Hours
Est. Mortgage$5,798/mth
Maintenance fees$754/mth
Tax Amount (2024)-
Description
Experience the epitome of downtown living in this brand-new suite located in the highly coveted Garden District. Situated on the 41st floor, this corner suite offers an abundance of space and natural light through expansive windows. The sleek kitchen and spa-like bathrooms enhance the luxurious feel, ensuring your comfort and relaxation.Featuring three generously-sized bedrooms and two bathrooms, this suite boasts an efficient layout perfect for families or investors alike. Every aspect exudes a carefully measured luxury, promising a serene and contented lifestyle.Enjoy access to ultra-chic amenities spanning 20,000 square feet of indoor and outdoor spaces designed to complement your lifestyle perfectly. Welcoming friends and family is effortless in the hip, modern minimalist lobby adorned with Fendi-clad furniture and striking art pieces.Stay healthy and rejuvenated in the 5,500 square feet wellness zone equipped with state-of-the-art facilities, or find productivity in the multi-functional shared workspace. The expansive outdoor areas offer a refreshing retreat where you can unwind and soak in the surroundings.Upgraded parking with EV charger is included.This suite represents not just a home, but a gateway to a sophisticated urban lifestyle at its finest.
Property Details
Interior
Features
Flat Floor
Living
3.58 x 5.49Open Concept / Laminate / Large Window
Dining
3.58 x 5.49Open Concept / Laminate / Combined W/Living
Kitchen
3.58 x 5.49Modern Kitchen / B/I Appliances / Backsplash
Prim Bdrm
4.12 x 2.90B/I Closet / 4 Pc Ensuite / Large Window
Exterior
Parking
Garage spaces 1
Garage type Attached
Other parking spaces 0
Total parking spaces 1
Condo Details
Inclusions
Property History
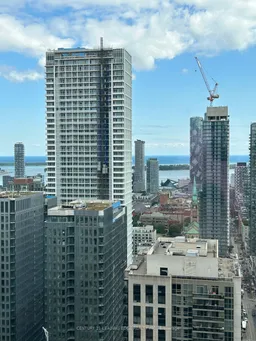 29
29Get up to 1% cashback when you buy your dream home with Wahi Cashback

A new way to buy a home that puts cash back in your pocket.
- Our in-house Realtors do more deals and bring that negotiating power into your corner
- We leverage technology to get you more insights, move faster and simplify the process
- Our digital business model means we pass the savings onto you, with up to 1% cashback on the purchase of your home
