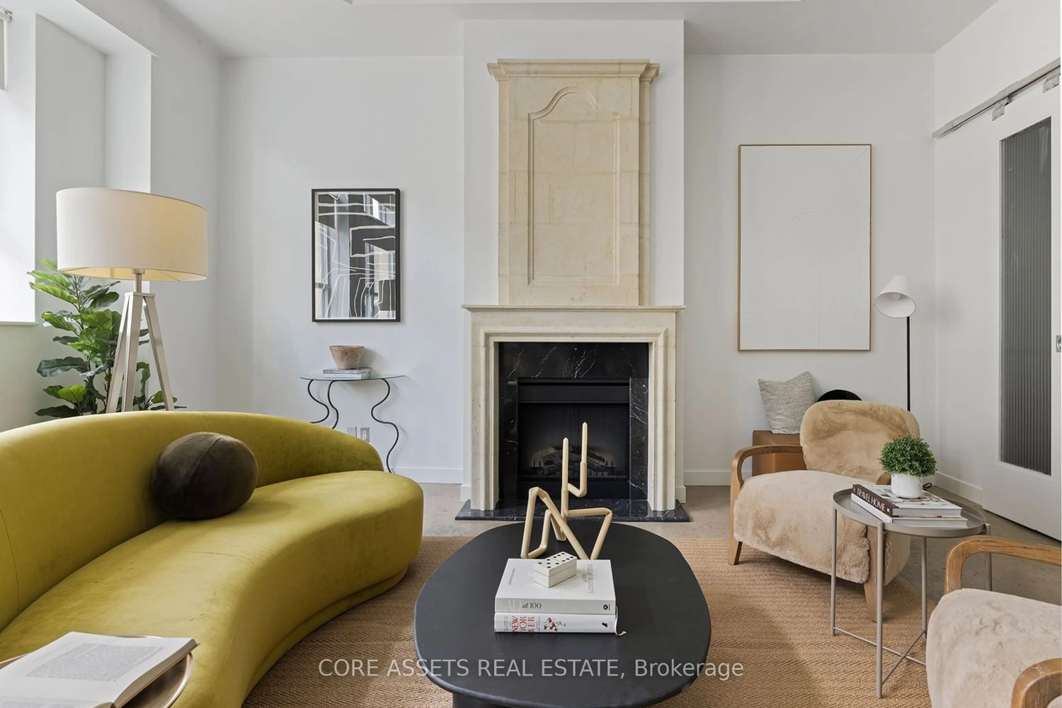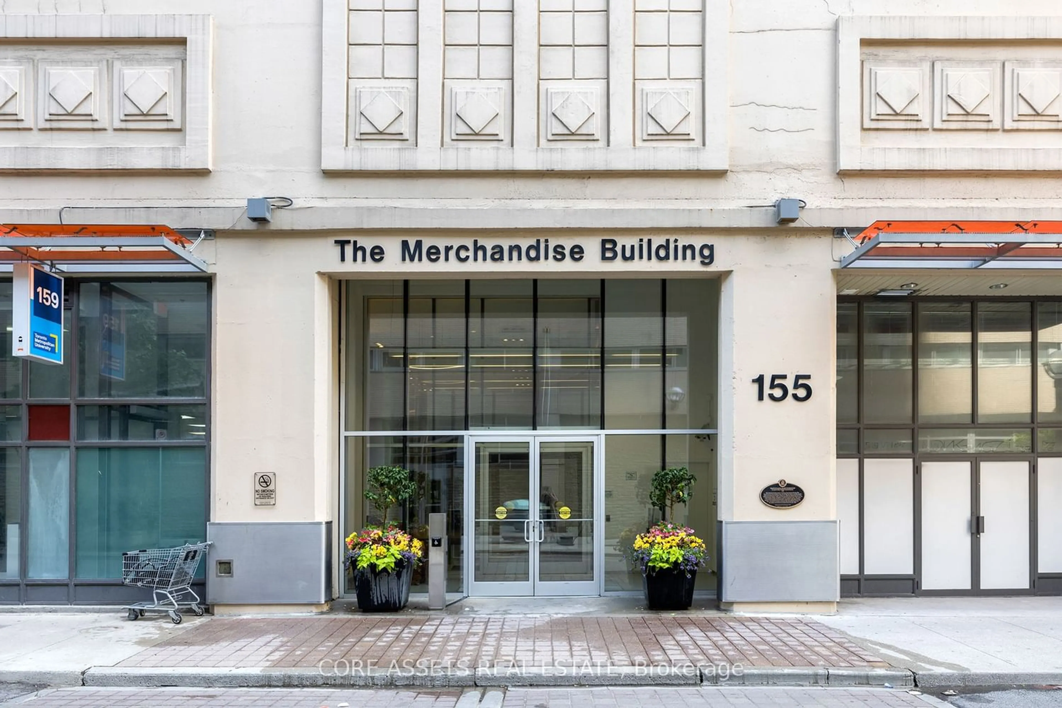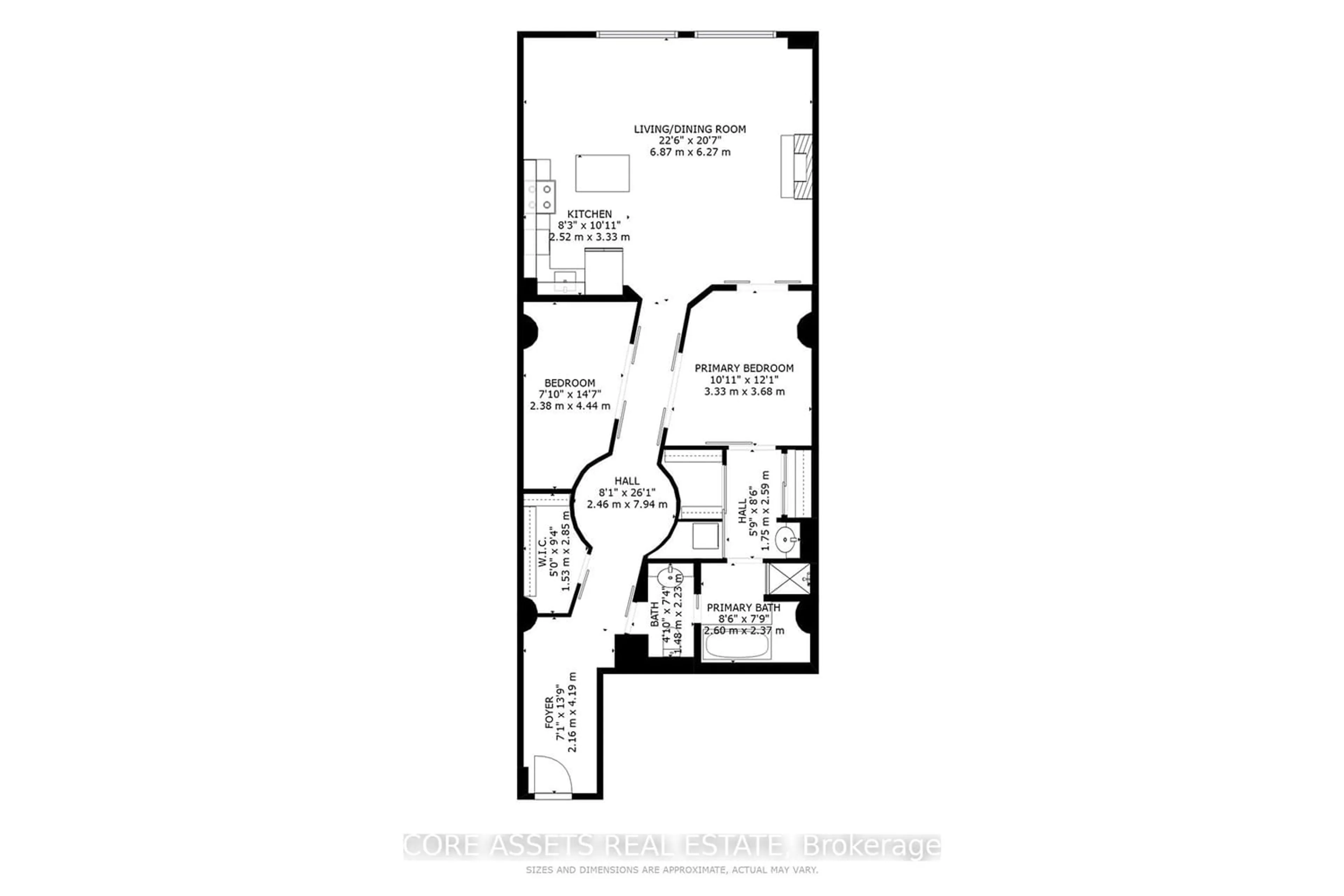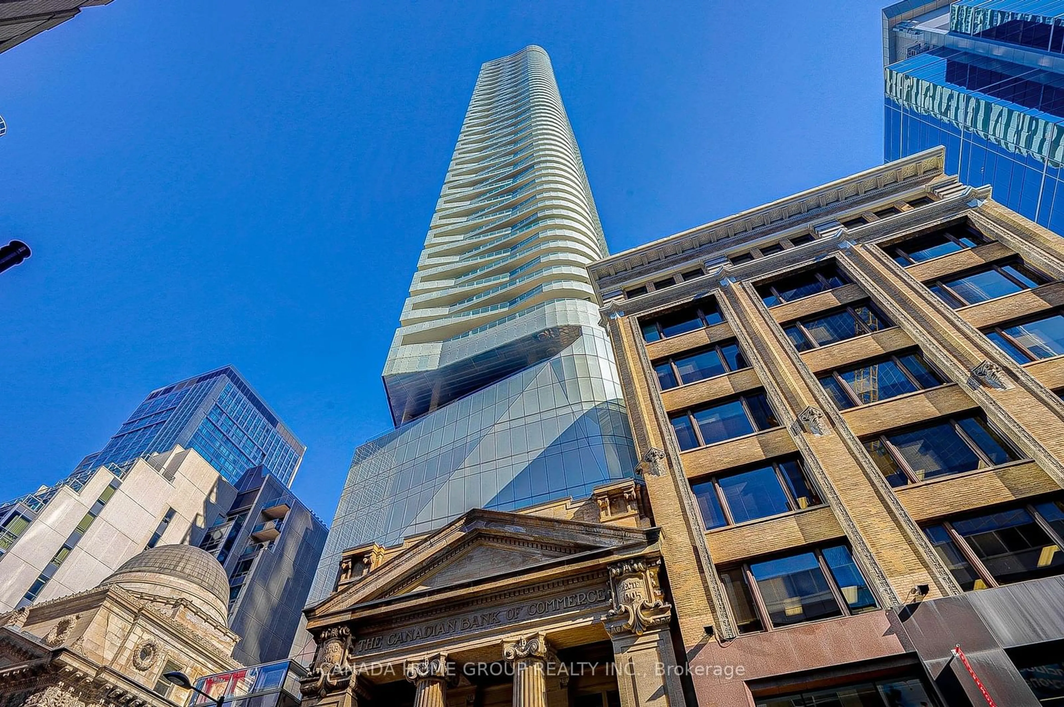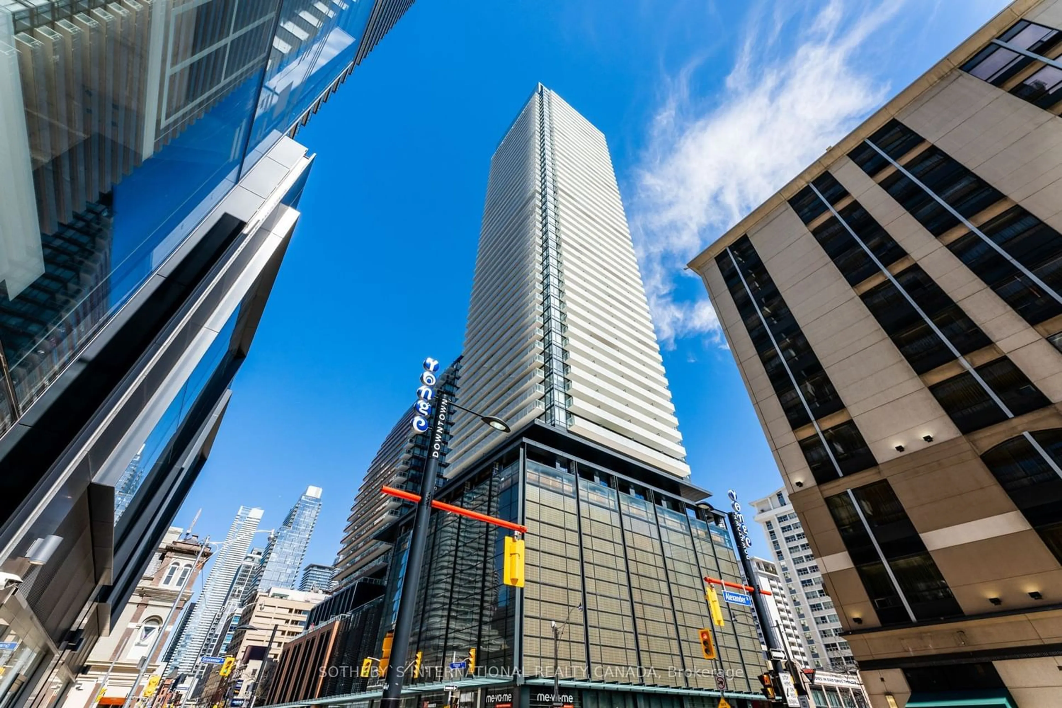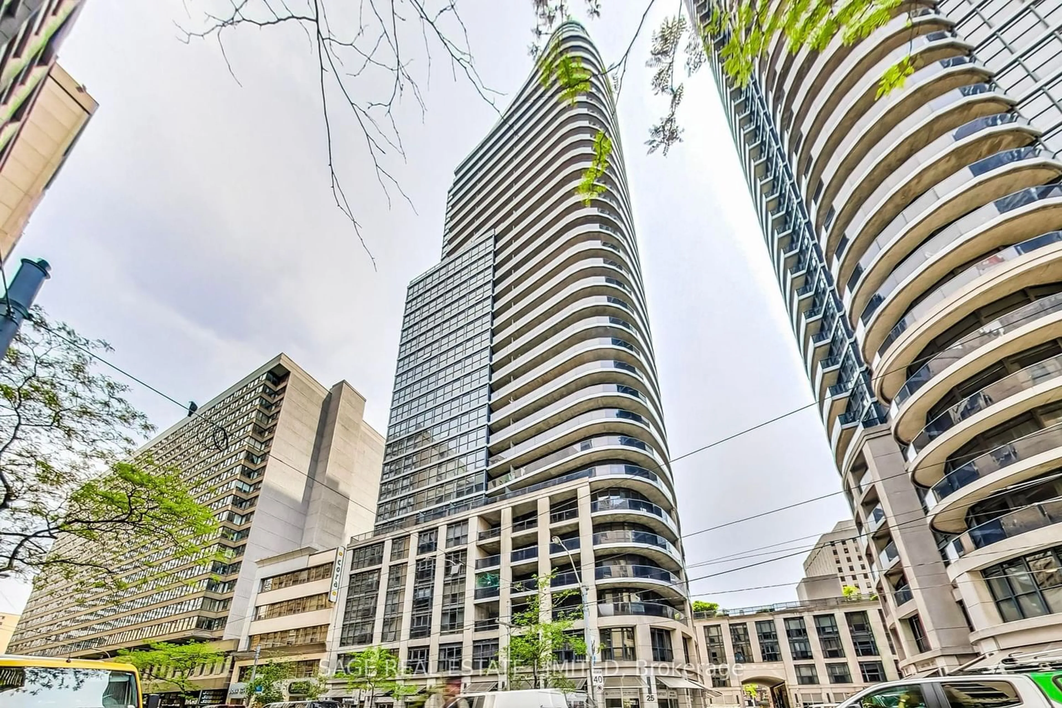155 Dalhousie St #739, Toronto, Ontario M5B 2P7
Contact us about this property
Highlights
Estimated ValueThis is the price Wahi expects this property to sell for.
The calculation is powered by our Instant Home Value Estimate, which uses current market and property price trends to estimate your home’s value with a 90% accuracy rate.$980,000*
Price/Sqft$696/sqft
Days On Market81 days
Est. Mortgage$3,865/mth
Maintenance fees$1164/mth
Tax Amount (2024)$3,924/yr
Description
This is the real deal: an authentic 1238 sq ft. hard loft featuring concrete floors, 12ft ceilings & East-facing, industrial windows. Once operated as a mail order warehouse for the Simpsons/Sears company, 155 Dalhousie is now a heritage building and is one of Toronto's largest residential loft conversions. Open concept living/dining/entertaining areas blend in this expansive 2 bedroom suite, offering flexible layout options in all the right places. The breakfast/dining nook with sunny window will delight early birds (or make you wish you were one). Highlights include a formal foyer that opens into a gallery-style 'rotunda,' a custom stone mantle over the fireplace in the living room & rare 5 pc, spa-like bathroom, plus a walk-in front entry closet. Is it a pantry, cloak room, or future wine cellar? You decide. Homebodies: welcome to your happy place. Dinner parties await. Offers anytime. Incredible value offered at $726.90 per sq ft including parking and locker!
Property Details
Interior
Features
Flat Floor
Pantry
1.53 x 2.85Sliding Doors / Closet Organizers / Concrete Floor
Living
6.87 x 6.27Open Concept / Electric Fireplace / Concrete Floor
Dining
6.87 x 6.27Open Concept / Breakfast Area / Concrete Floor
Kitchen
2.52 x 3.33Open Concept / Eat-In Kitchen / Concrete Floor
Exterior
Parking
Garage spaces 1
Garage type Underground
Other parking spaces 0
Total parking spaces 1
Condo Details
Amenities
Bike Storage, Concierge, Exercise Room, Gym, Indoor Pool, Rooftop Deck/Garden
Inclusions
Property History
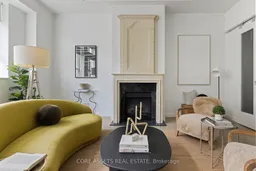 34
34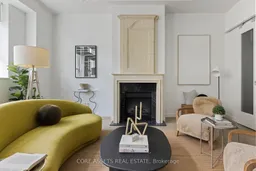 34
34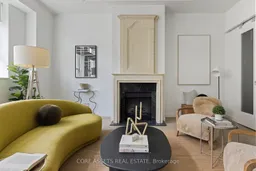 35
35Get up to 1% cashback when you buy your dream home with Wahi Cashback

A new way to buy a home that puts cash back in your pocket.
- Our in-house Realtors do more deals and bring that negotiating power into your corner
- We leverage technology to get you more insights, move faster and simplify the process
- Our digital business model means we pass the savings onto you, with up to 1% cashback on the purchase of your home
