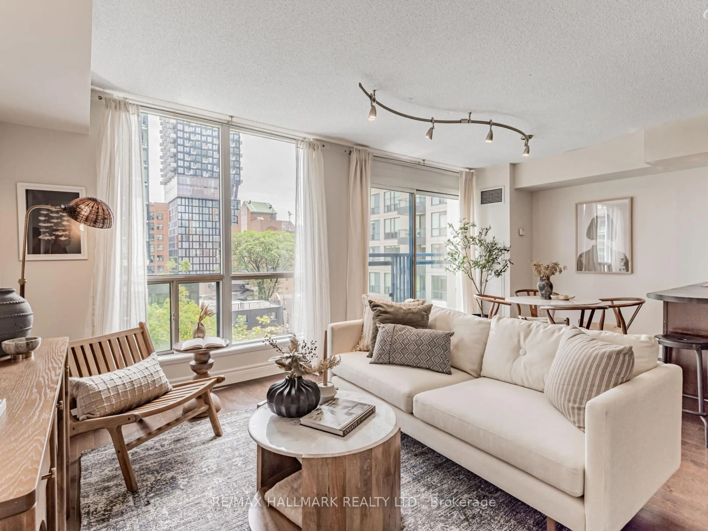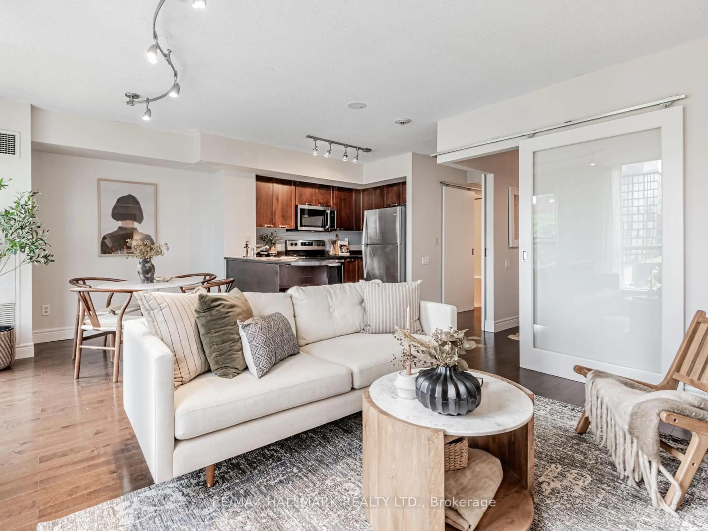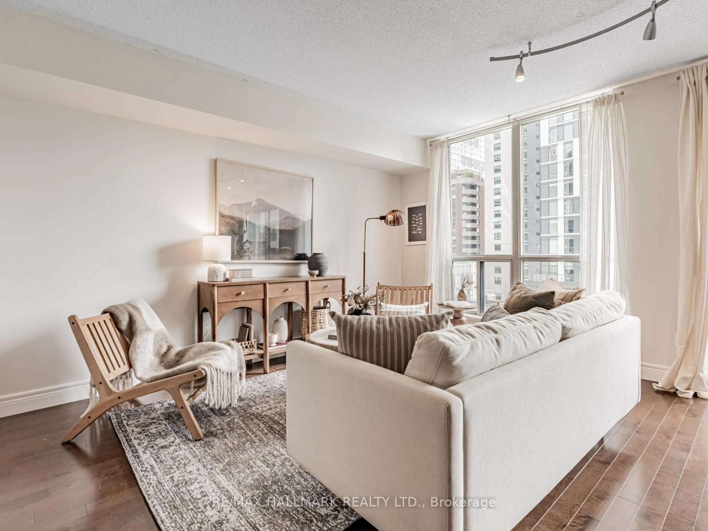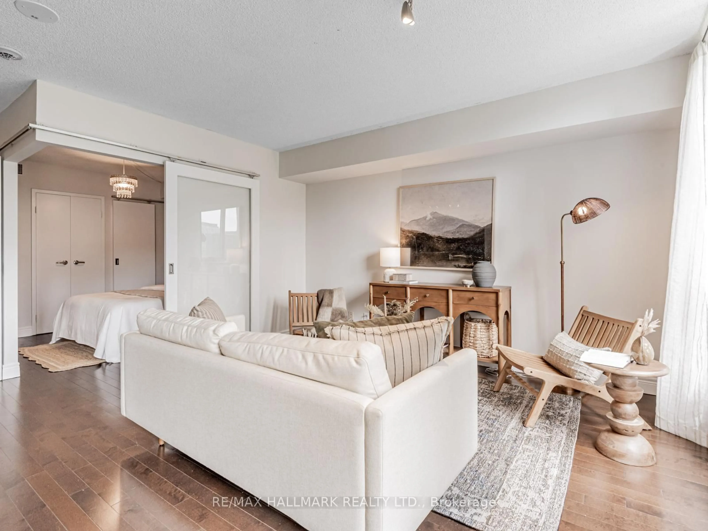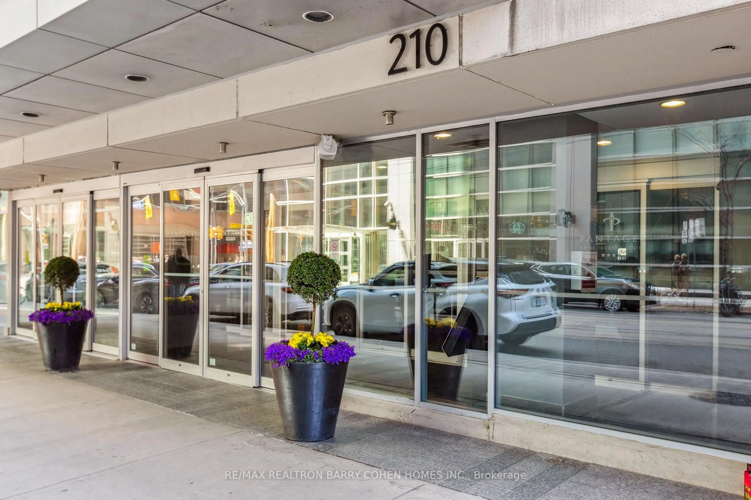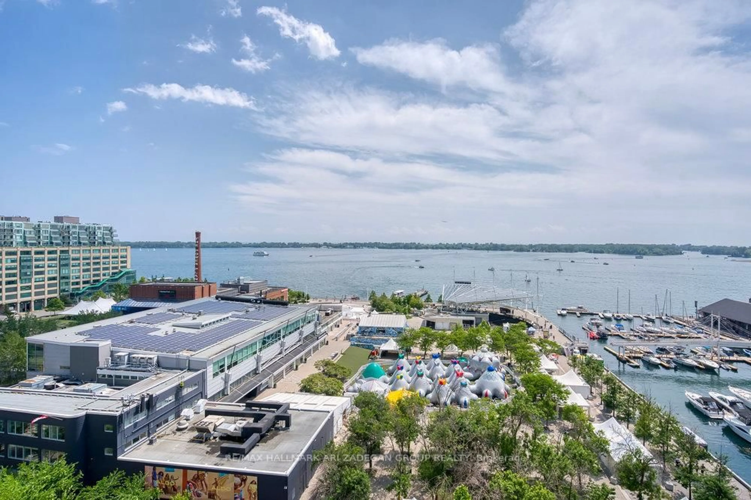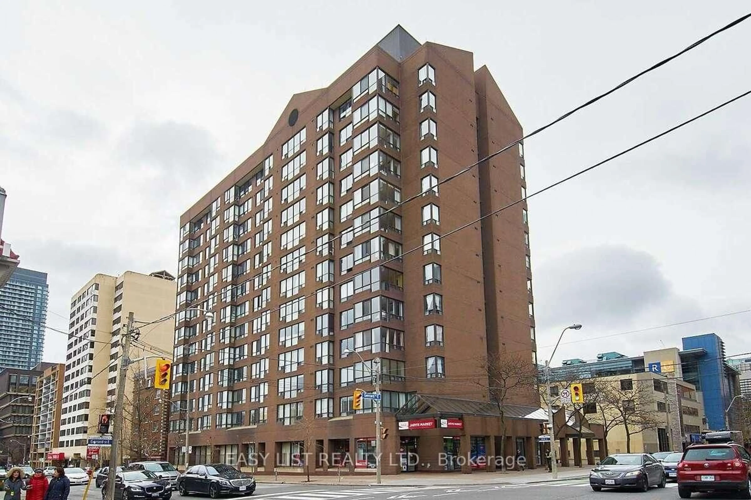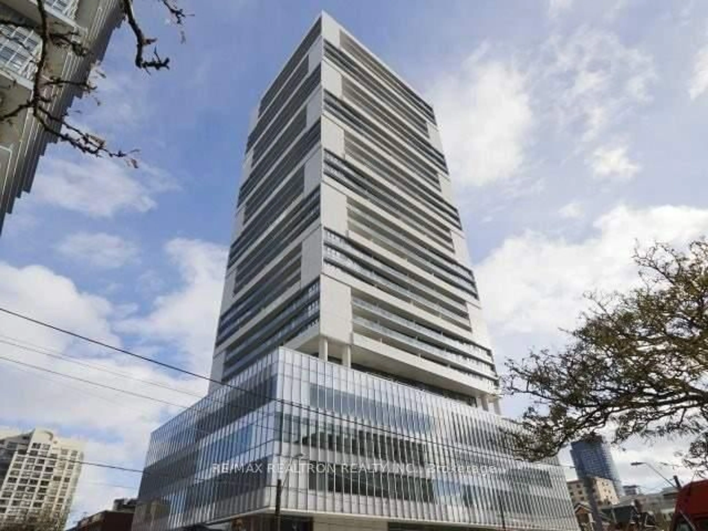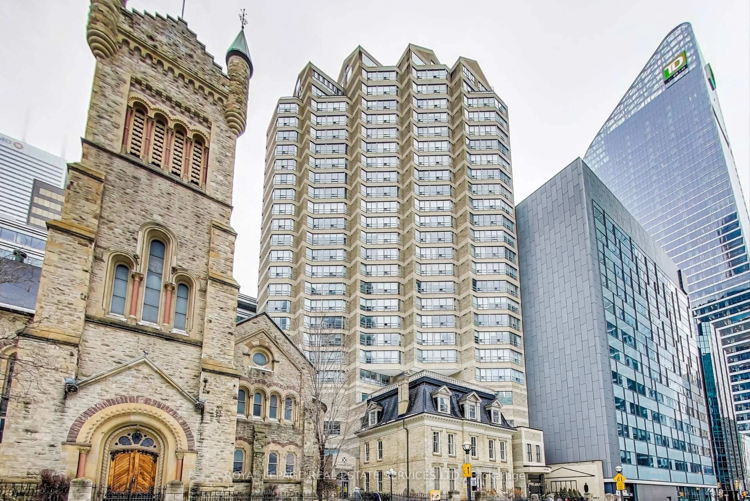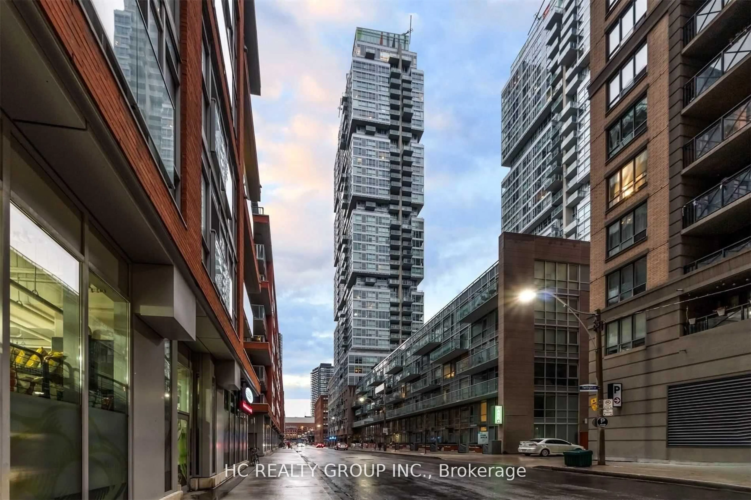75 Dalhousie St #710, Toronto, Ontario M5B 2R9
Contact us about this property
Highlights
Estimated ValueThis is the price Wahi expects this property to sell for.
The calculation is powered by our Instant Home Value Estimate, which uses current market and property price trends to estimate your home’s value with a 90% accuracy rate.Not available
Price/Sqft$935/sqft
Est. Mortgage$2,190/mo
Maintenance fees$551/mo
Tax Amount (2025)$2,036/yr
Days On Market5 days
Description
Live in the heart of downtown Toronto in this bright and spacious 1-bedroom, 1-bathroom condo with 560 square feet of open-concept living. Overlooking an unobstructed view of a peaceful park from your Juliette balcony, this freshly painted, move-in-ready suite features stainless steel appliances, floor-to-ceiling windows, and a layout that maximizes space and light.With a perfect Walk Score and Transit Score of 100/100, youre truly steps from it all: Queen and Dundas subway stations, Eaton Centre, TMU Toronto Metropolitan University (formerly Ryerson) campus, George Brown College, St Mike's Hospital, groceries (5min walk to Metro + new No Frills opening soon 1min away!), cafés, and restaurants. 5min walk to Sankofa (formerly Yonge and Dundas) Square, 15min walk to St Lawrence Market, 20min walk to the Financial District. Enjoy the best of city living, plus the rare bonus of green space right outside your window.Maintenance fees include utilities (Heat, AC, Hydro, and water): an uncommon perk downtown! The building offers a boutique feel with just 12 storeys yet is full of amenities: 24-hour concierge, rooftop deck with BBQ, large gym, sauna, billiards room, party room, lounge, and underground visitor parking. Parking spaces are also available for rent or purchase in the building.Whether you're a first-time buyer, investor, or looking for the ultimate downtown lifestyle, this one checks all the boxes!
Property Details
Interior
Features
Flat Floor
Br
3.2 x 2.74W/I Closet / Sliding Doors / hardwood floor
Kitchen
2.74 x 1.52Breakfast Bar / Stainless Steel Appl / Open Concept
Dining
5.79 x 3.35Combined W/Living / Open Concept / Juliette Balcony
Living
5.79 x 3.35O/Looks Park / Window Flr to Ceil / hardwood floor
Exterior
Features
Condo Details
Amenities
Concierge, Gym, Rooftop Deck/Garden, Sauna, Party/Meeting Room, Visitor Parking
Inclusions
Property History
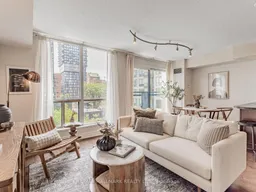 27
27Get up to 1% cashback when you buy your dream home with Wahi Cashback

A new way to buy a home that puts cash back in your pocket.
- Our in-house Realtors do more deals and bring that negotiating power into your corner
- We leverage technology to get you more insights, move faster and simplify the process
- Our digital business model means we pass the savings onto you, with up to 1% cashback on the purchase of your home
