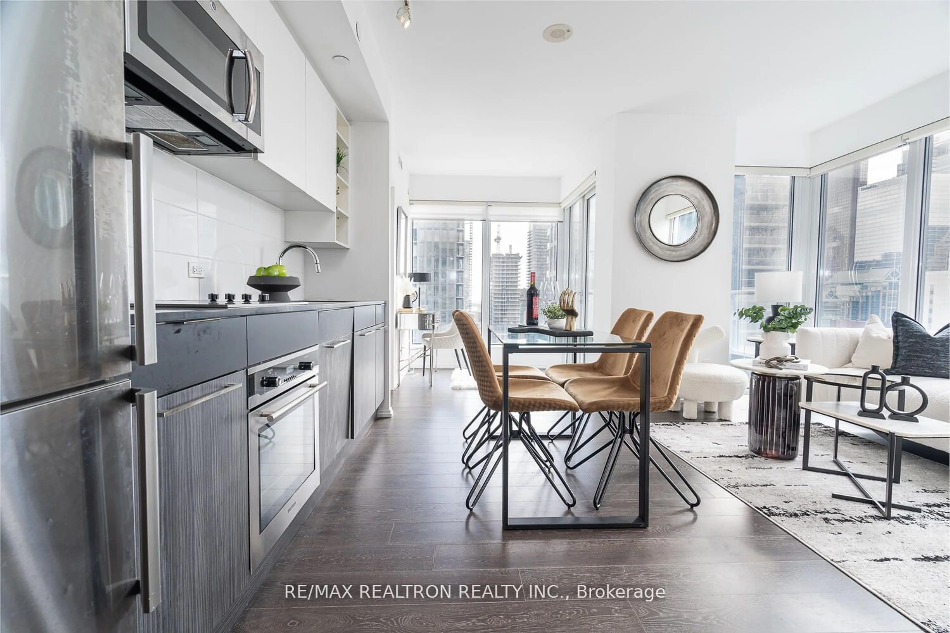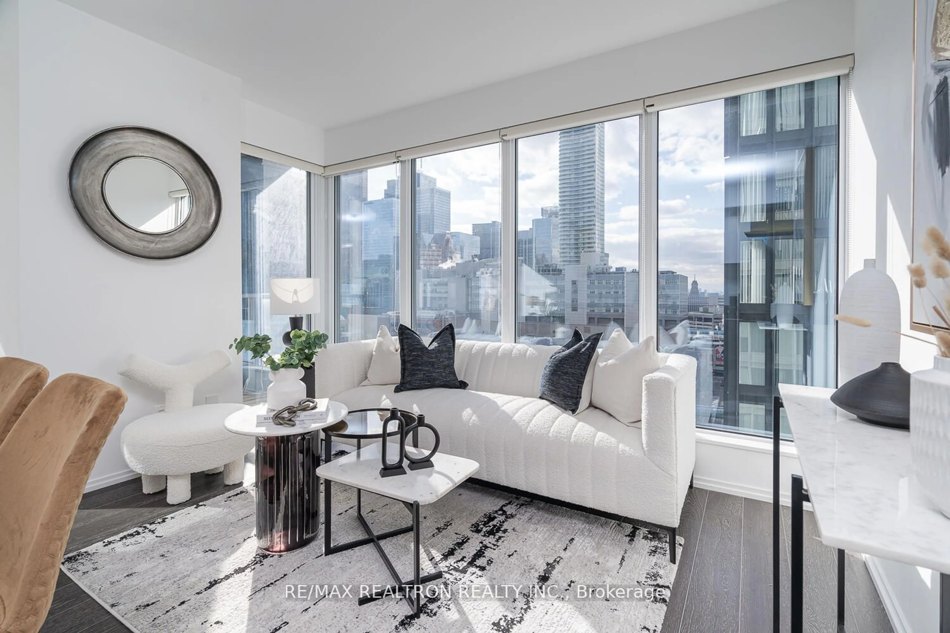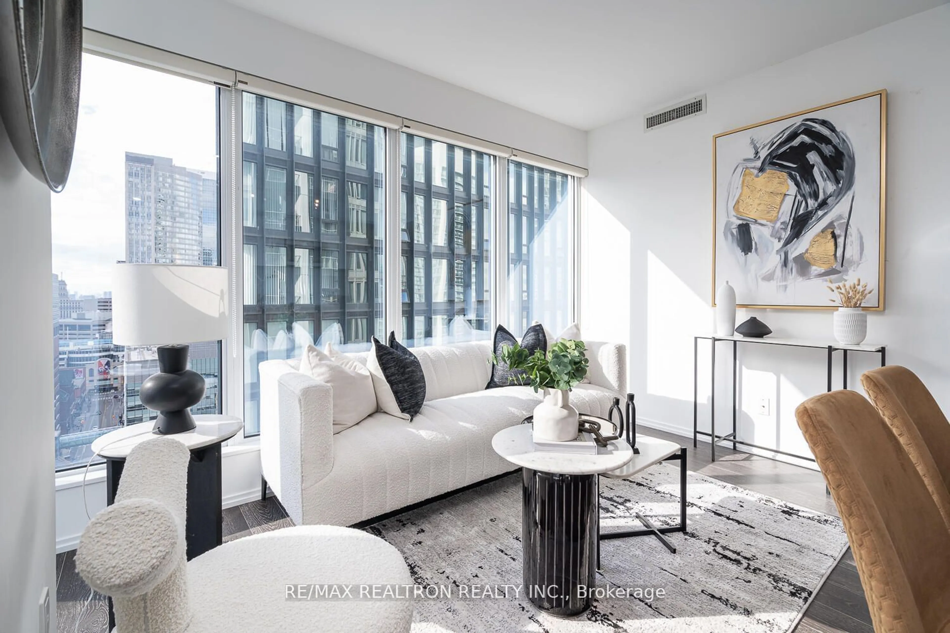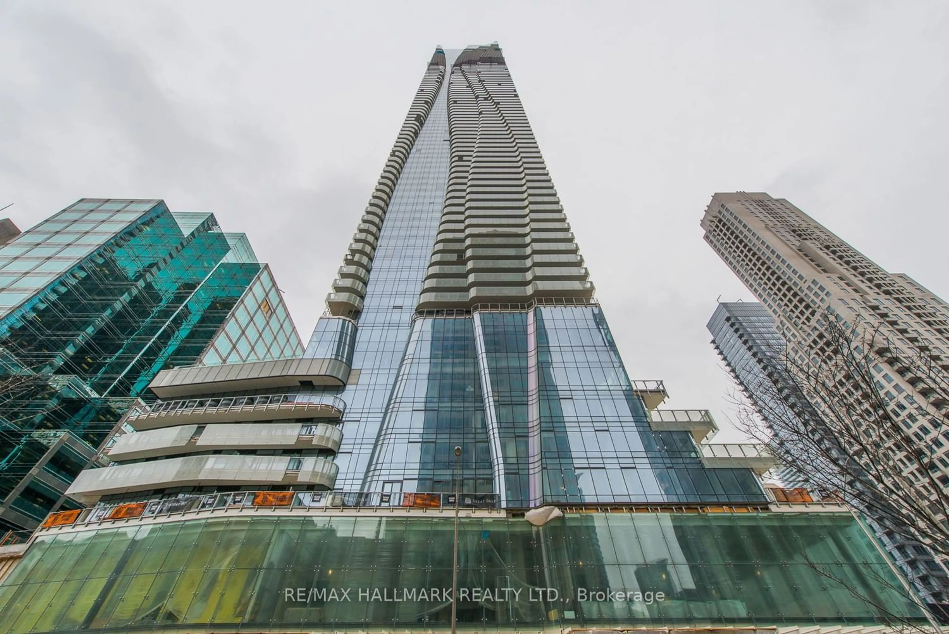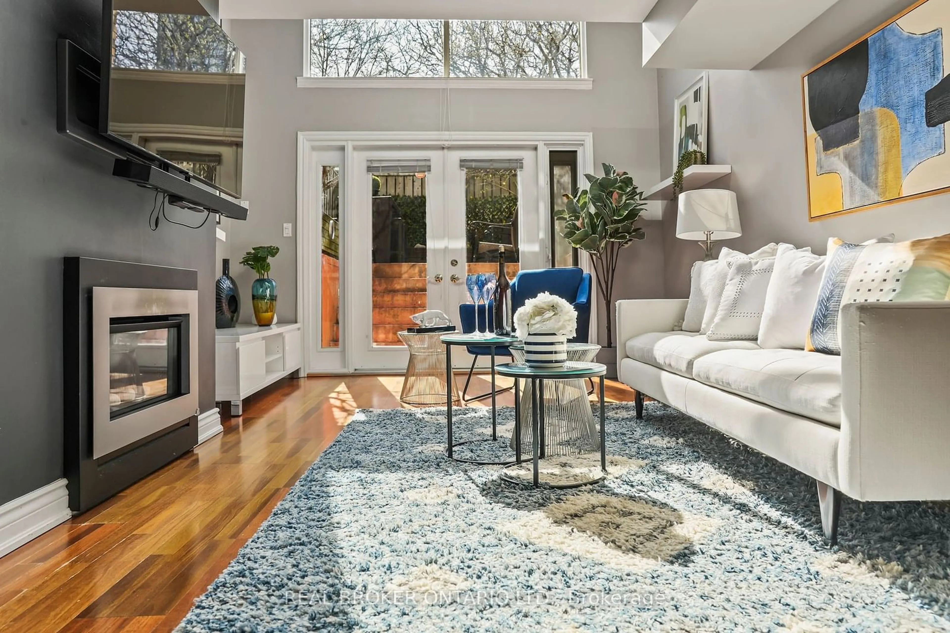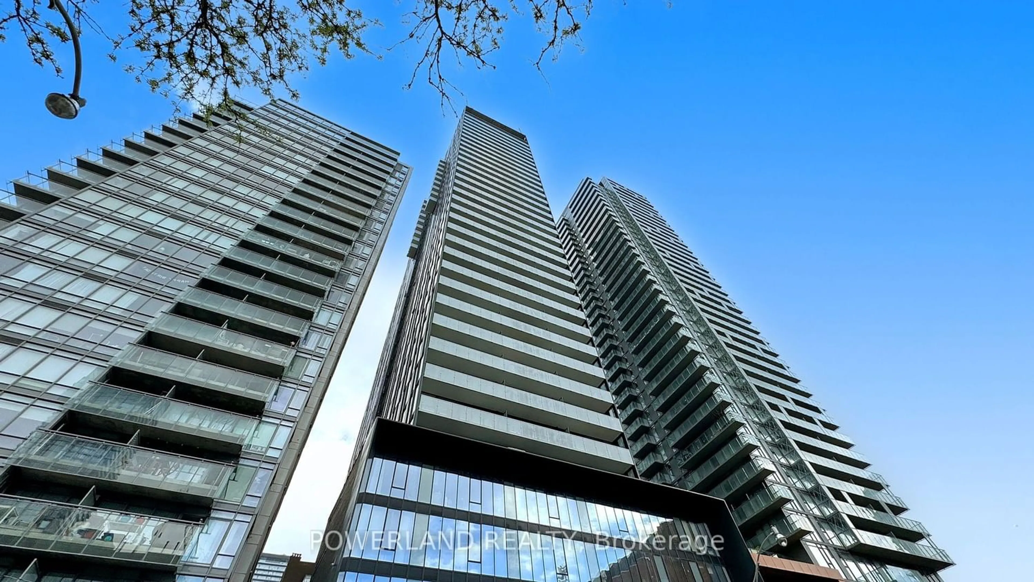68 Shuter St #2305, Toronto, Ontario M5B 0B4
Contact us about this property
Highlights
Estimated ValueThis is the price Wahi expects this property to sell for.
The calculation is powered by our Instant Home Value Estimate, which uses current market and property price trends to estimate your home’s value with a 90% accuracy rate.$892,000*
Price/Sqft$1,105/sqft
Days On Market16 days
Est. Mortgage$3,543/mth
Maintenance fees$808/mth
Tax Amount (2024)$3,820/yr
Description
Immaculate Charming corner suite in the heart of Downtown Toronto. Walk to Yonge St., Eaton Centre, Subway & Public Transit, University Hospitals, University of Toronto, Toronto Metropolitan University, Massey Hall, Dundas Square, Shopping centre, Fine Dining & water front. Practical Functional Floor Plan, 2 Splet Bedrooms + Den, 2 Bathrooms, Corner Suite, Open balcony, Open Southwest view, 1 parking, 1 locker. Modern open concept kitchen with stainless steel appliances. Freshly Painted, Generously sized Bedrooms Positioned far apart for optimal privacy. The den is a distinct and formal area, ideal for use as a home office. Floor to ceiling windows that flood the interior with natural light and a proper balcony perfect for relaxation. Functional kitchen that blends with the dining room. Perfect Layout with No Wasted Space, Ideal for Comfortable Living. Perfectly situated for those who crave the vibrant energy of city life while appreciating the serenity of the beautiful Neighbourhood
Property Details
Interior
Features
Ground Floor
Living
5.49 x 3.66Wood Floor / Combined W/Dining / West View
2nd Br
3.05 x 3.00Wood Floor / Large Closet / Large Window
Dining
5.49 x 3.66Wood Floor / Combined W/Living / West View
Kitchen
5.49 x 3.66Wood Floor / Stainless Steel Appl
Exterior
Features
Parking
Garage spaces 1
Garage type Underground
Other parking spaces 0
Total parking spaces 1
Condo Details
Inclusions
Property History
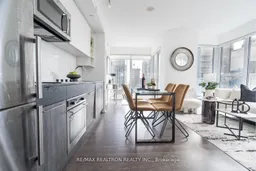 19
19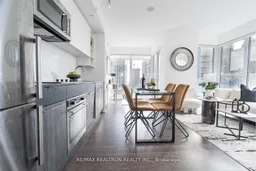 19
19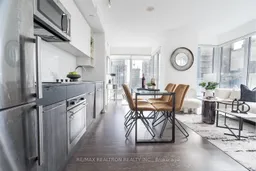 19
19Get up to 1% cashback when you buy your dream home with Wahi Cashback

A new way to buy a home that puts cash back in your pocket.
- Our in-house Realtors do more deals and bring that negotiating power into your corner
- We leverage technology to get you more insights, move faster and simplify the process
- Our digital business model means we pass the savings onto you, with up to 1% cashback on the purchase of your home
