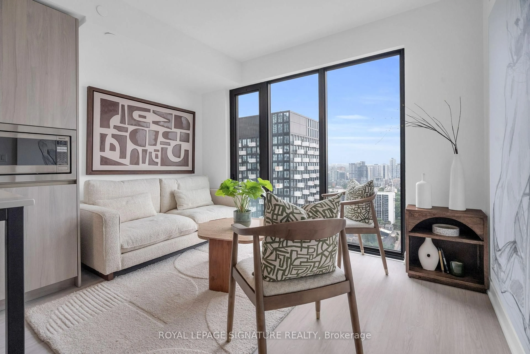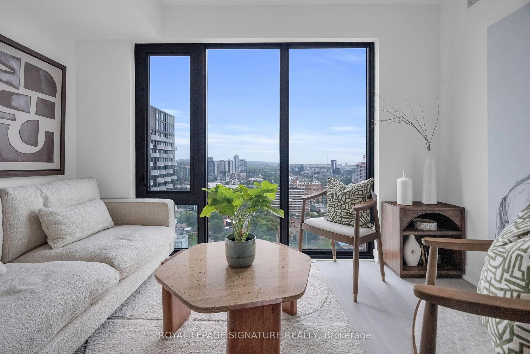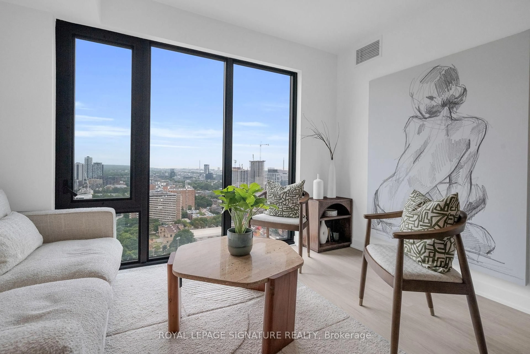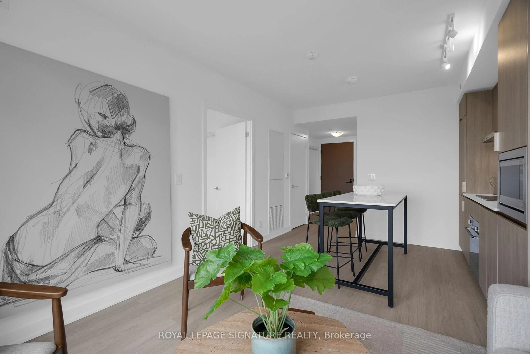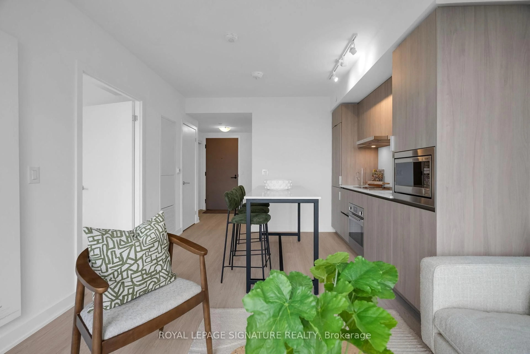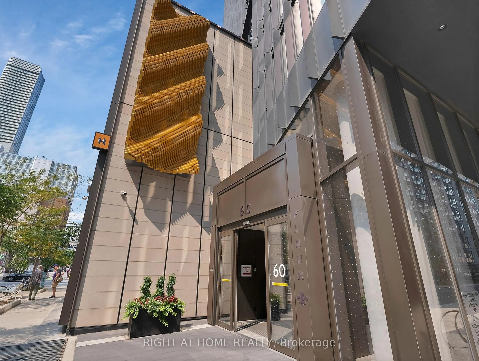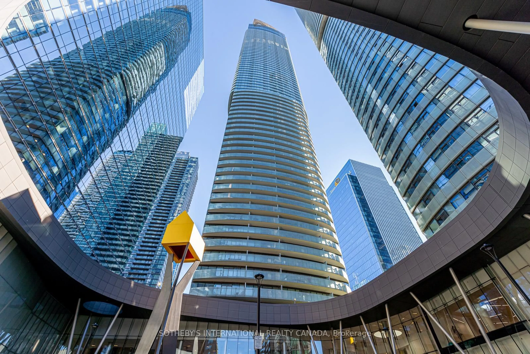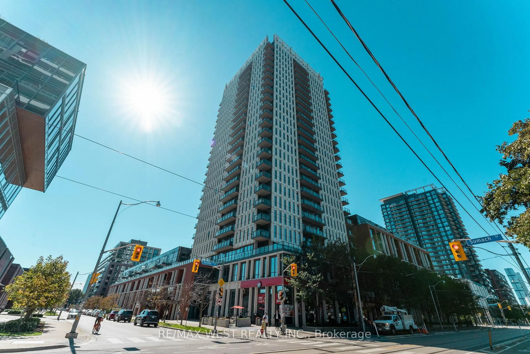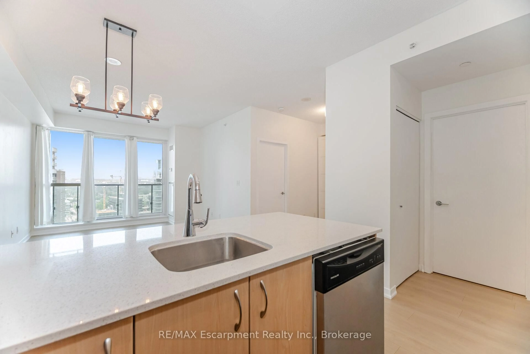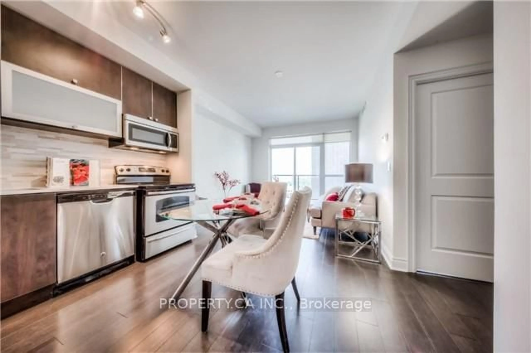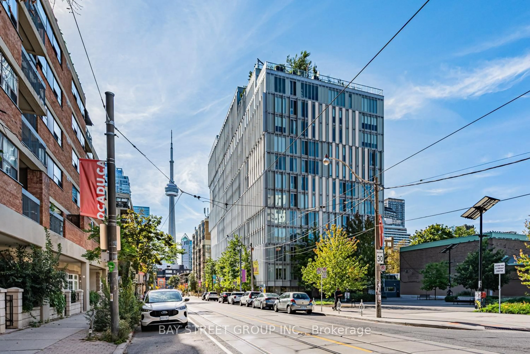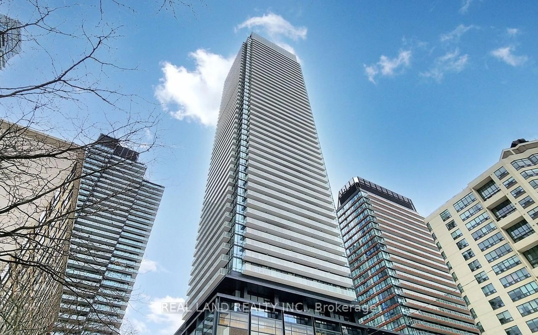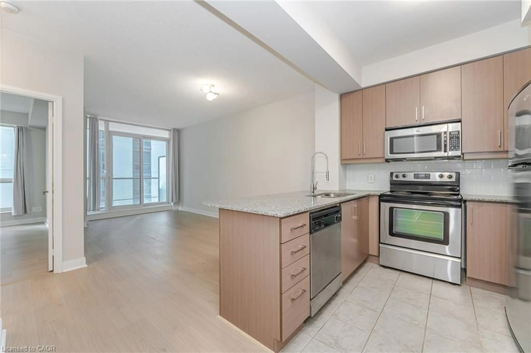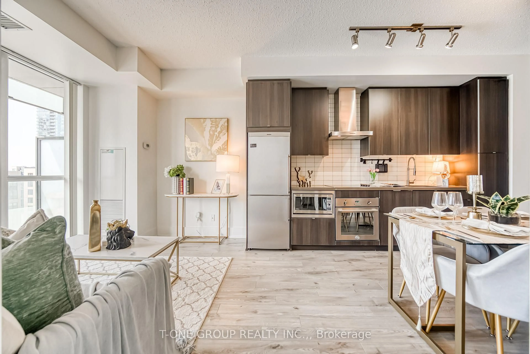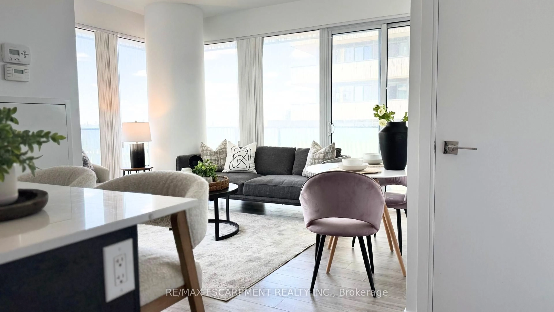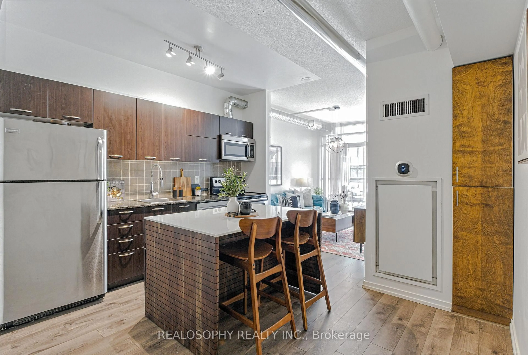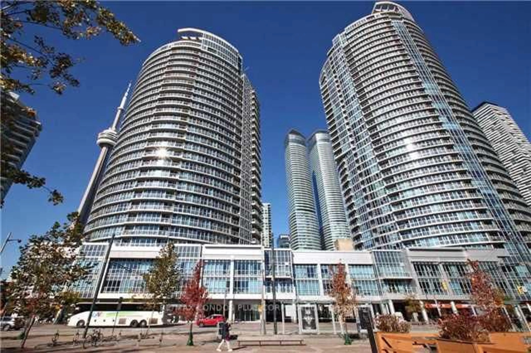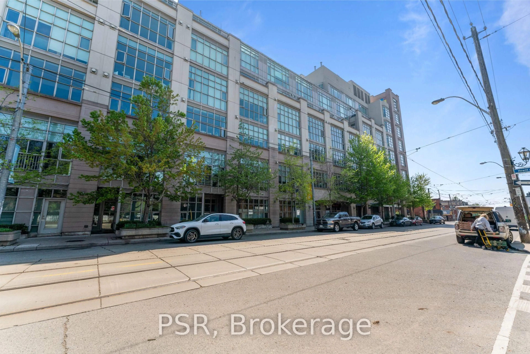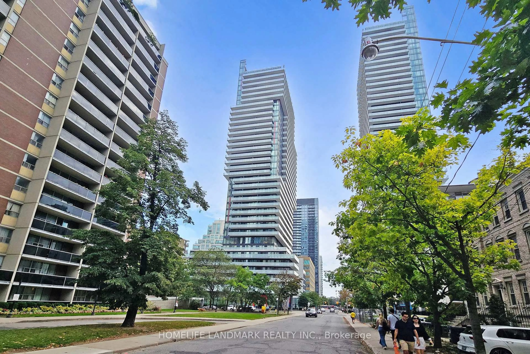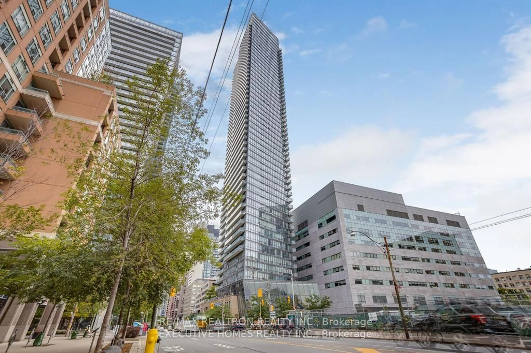47 Mutual St #3106, Toronto, Ontario M5B 0C6
Contact us about this property
Highlights
Estimated valueThis is the price Wahi expects this property to sell for.
The calculation is powered by our Instant Home Value Estimate, which uses current market and property price trends to estimate your home’s value with a 90% accuracy rate.Not available
Price/Sqft$944/sqft
Monthly cost
Open Calculator

Curious about what homes are selling for in this area?
Get a report on comparable homes with helpful insights and trends.
+23
Properties sold*
$635K
Median sold price*
*Based on last 30 days
Description
Welcome to modern downtown living in this brand-new, never-lived-in 1-bedroom, 1-bathroom suite offering 504 sq. ft. of thoughtfully designed interior space, complete with full Tarion Warranty. Finished with approximately $15,000 in premium upgrades, including window blinds throughout, upgraded kitchen cabinetry with a pantry cabinet, a full-height kitchen backsplash, induction cooktop, wall-mounted bathroom medicine cabinet, and an upgraded shower plumbing package with rain shower, slide rail, and matte black hand shower. This stylish suite boasts a sleek, modern kitchen, open-concept living area with floor-to-ceiling windows, and a spa-like bathroom perfect for professionals or couples seeking both function and style. The luxury building offers over 6,600 sq. ft. of premium amenities, including a state-of-the-art fitness center, stylish party room, expansive terrace, kids' playroom, and pet spa. Located just steps to Queen & Dundas subway, Eaton Centre, TMU, St. Michaels Hospital, and a short 12-minute walk to the Financial Districtthis is downtown convenience at its finest.
Upcoming Open House
Property Details
Interior
Features
Flat Floor
Living
2.12 x 3.68Vinyl Floor / Window Flr to Ceil / Open Concept
Dining
3.01 x 1.85Vinyl Floor / Window Flr to Ceil / Open Concept
Primary
3.85 x 2.43Vinyl Floor / B/I Closet
Kitchen
3.0 x 1.61Vinyl Floor / Modern Kitchen / B/I Appliances
Exterior
Features
Condo Details
Amenities
Concierge, Exercise Room, Gym, Party/Meeting Room
Inclusions
Property History
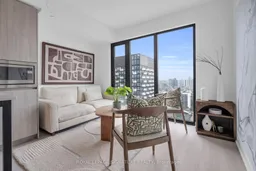 18
18