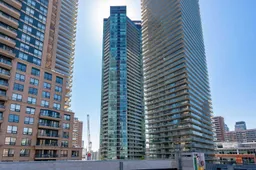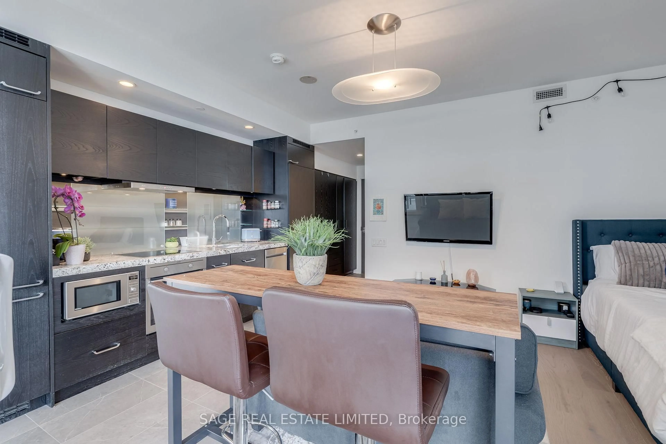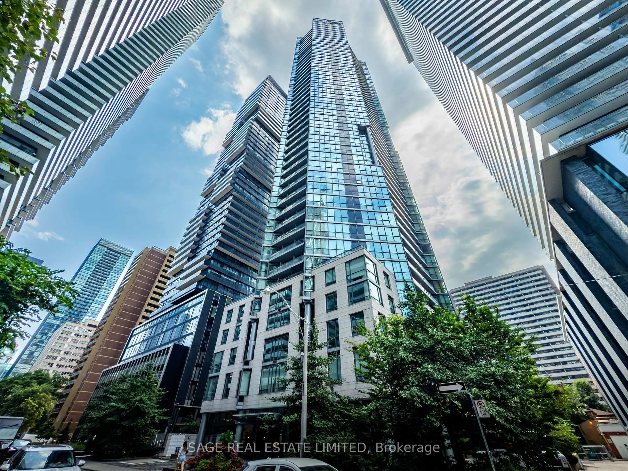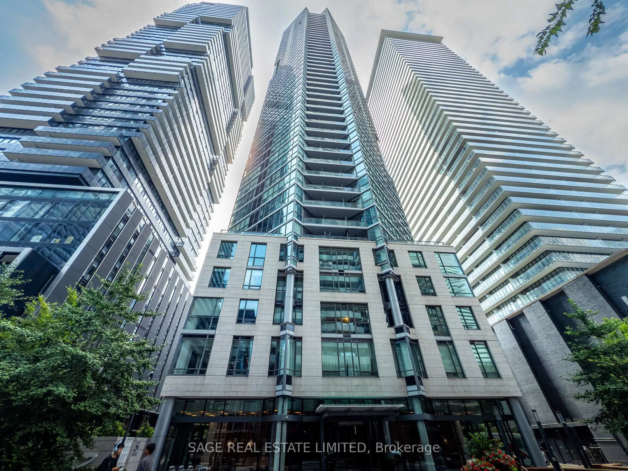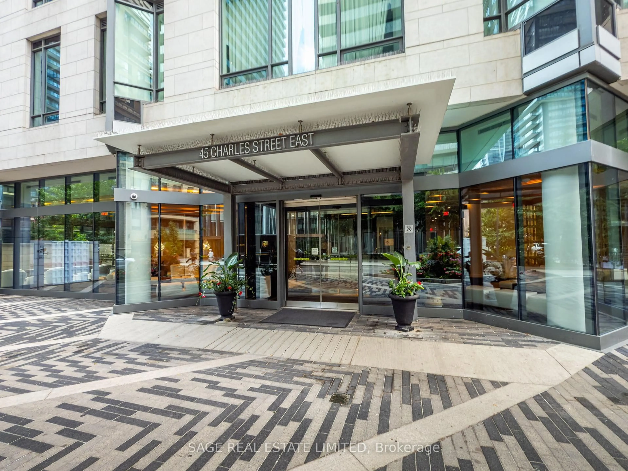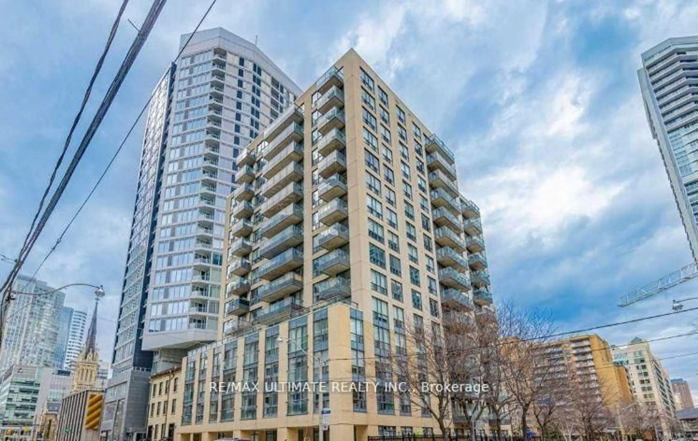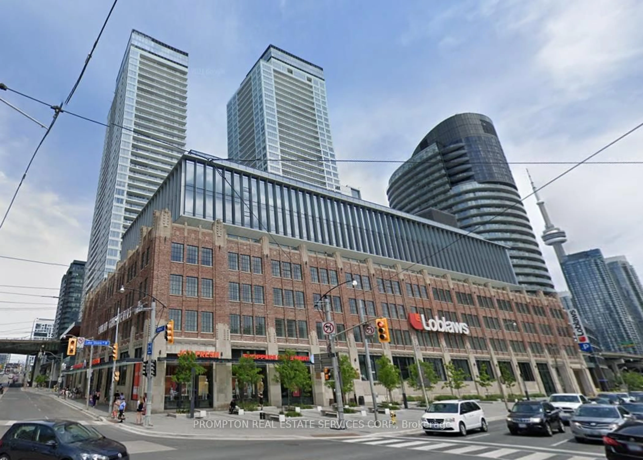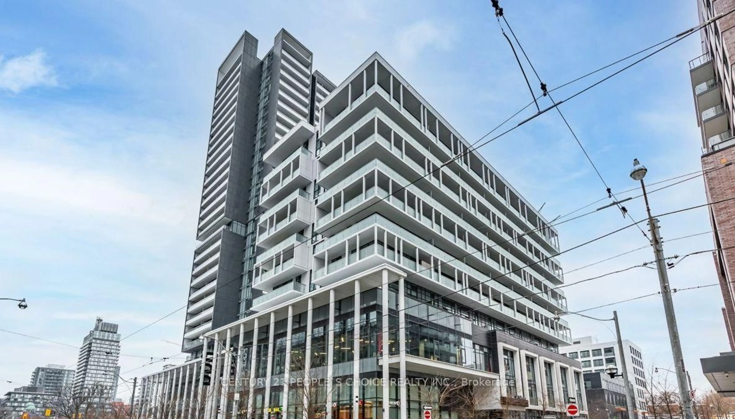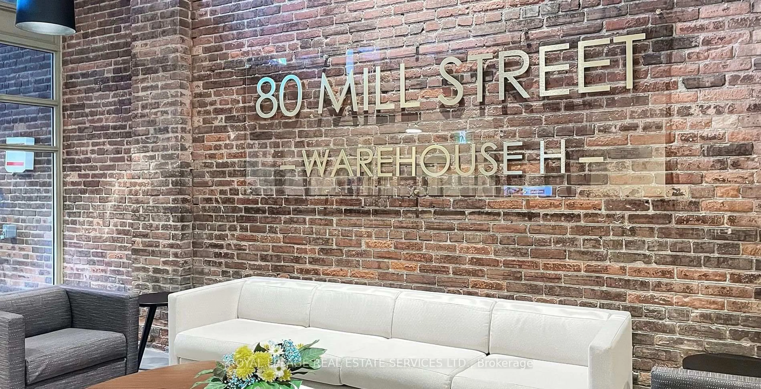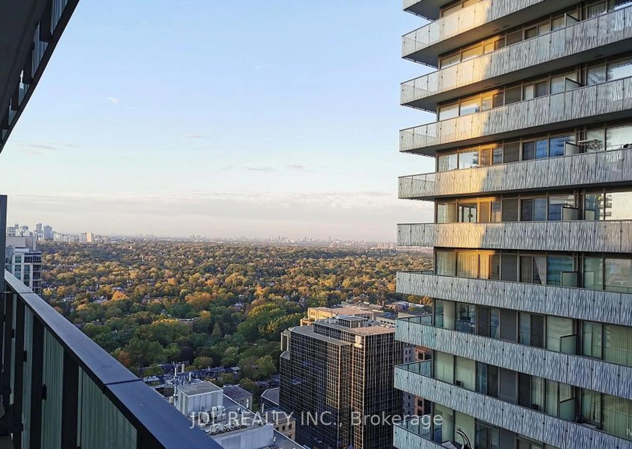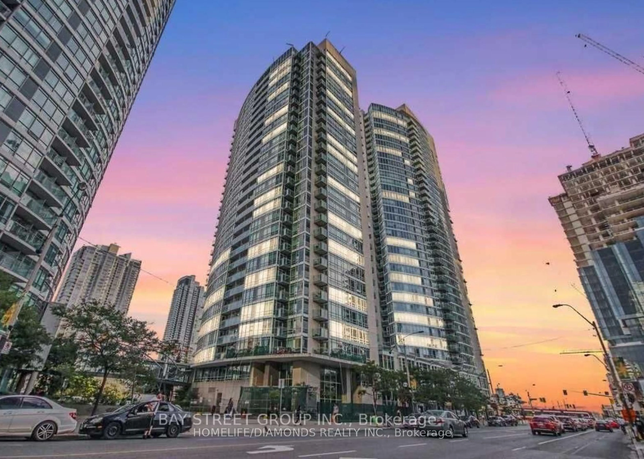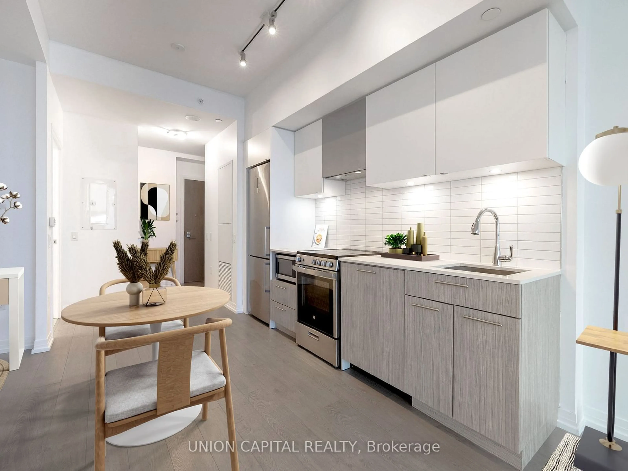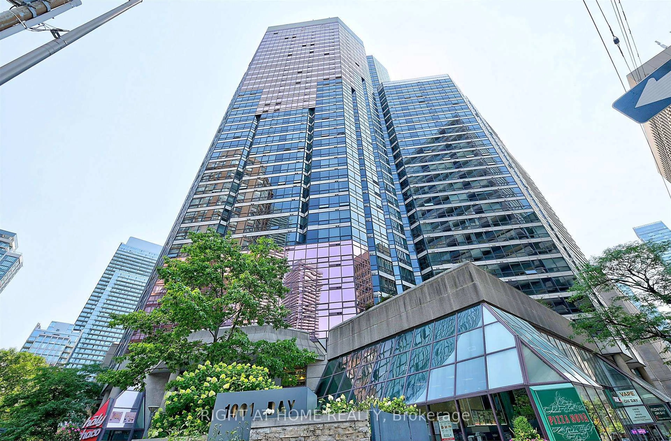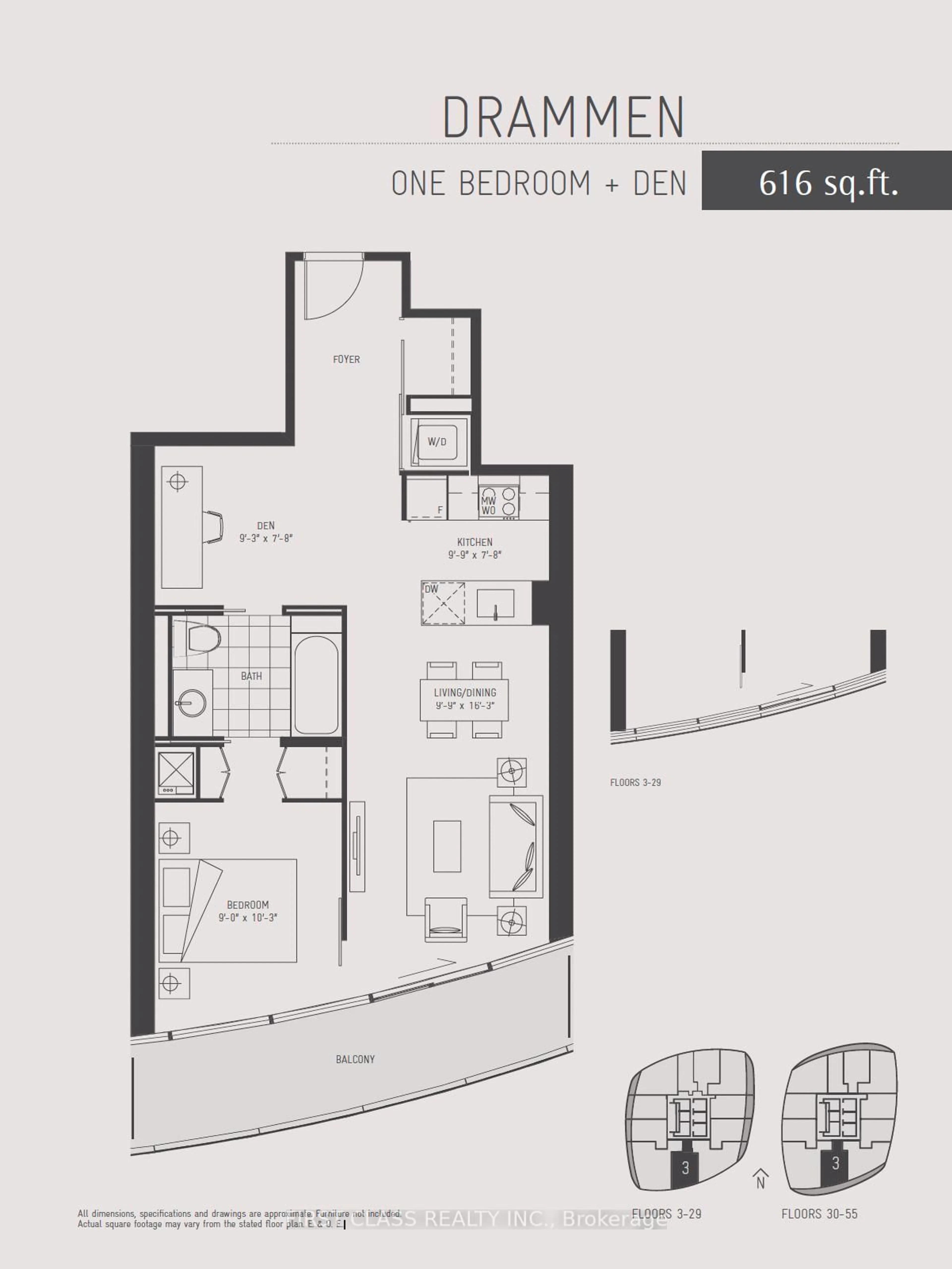45 Charles St #4503, Toronto, Ontario M4Y 0B8
Contact us about this property
Highlights
Estimated valueThis is the price Wahi expects this property to sell for.
The calculation is powered by our Instant Home Value Estimate, which uses current market and property price trends to estimate your home’s value with a 90% accuracy rate.Not available
Price/Sqft$436/sqft
Monthly cost
Open Calculator

Curious about what homes are selling for in this area?
Get a report on comparable homes with helpful insights and trends.
+36
Properties sold*
$678K
Median sold price*
*Based on last 30 days
Description
High above the city on the 45th floor, this studio feels like your personal perch in the sky. Wake up with the CN Tower in view, sip your morning coffee on a balcony that stretches the width of your home, and step out into one of Toronto's most vibrant pockets - Bloor-Yorkville, Yonge Street, and the subway are literally at your doorstep. Inside, every detail is designed for style and function. The sleek kitchen flows seamlessly into matching hallway closets, a custom feature unique to this building. Rich dark cabinetry, newer tile from the front door through the kitchen, and a layout that fits your couch, TV, desk, bed, and high-top table make the space both polished and practical. In the bathroom, a glass-enclosed shower and soft undermount vanity lighting give you that boutique-hotel glow for your nightly wind-down. Life here isn't just about your suite, its about the full experience. Host guests in the stylish lounges, challenge friends in the state of the art games room, or hit the gym without ever stepping outside. Additional amenities include a full-time concierge, a sauna, a rooftop terrace with BBQs, a party room, theatre room, billiards room, pet spa, work stations and guest suites. And with your own locker, you actually have space for all the gear that fuels your city adventures. This isn't just a place to live. Its the lifestyle you've been chasing - downtown energy, sky-high views, and a space that's as smart as it is stylish.
Property Details
Interior
Features
Flat Floor
Kitchen
3.86 x 5.35Stainless Steel Appl / Tile Floor / B/I Shelves
Living
3.86 x 5.35Combined W/Br / W/O To Balcony / hardwood floor
Br
3.86 x 5.35Combined W/Living / W/O To Balcony / hardwood floor
Exterior
Features
Condo Details
Amenities
Concierge, Games Room, Gym, Party/Meeting Room, Rooftop Deck/Garden, Sauna
Inclusions
Property History
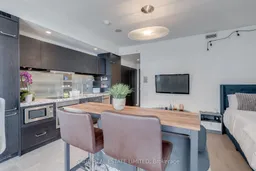 26
26