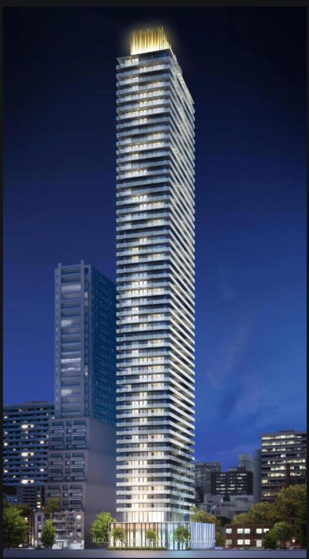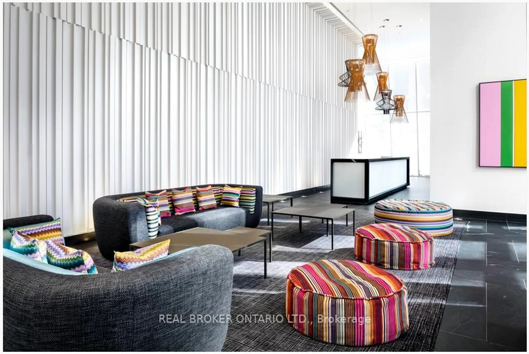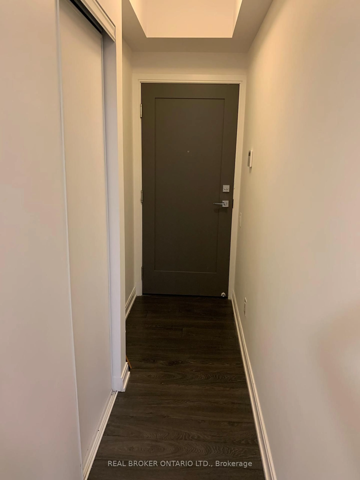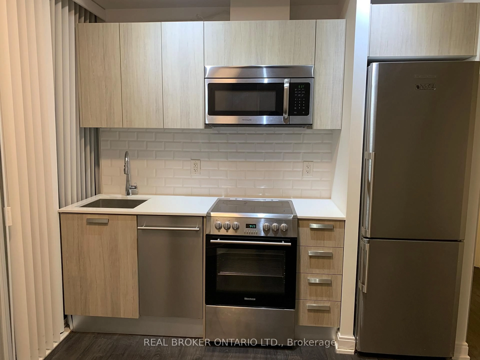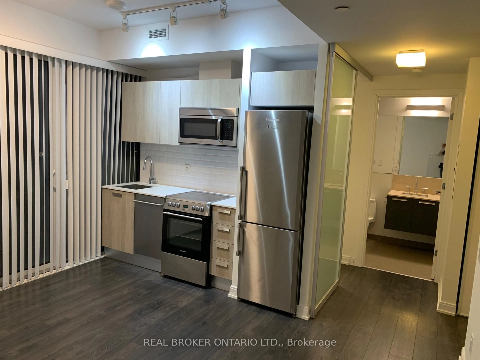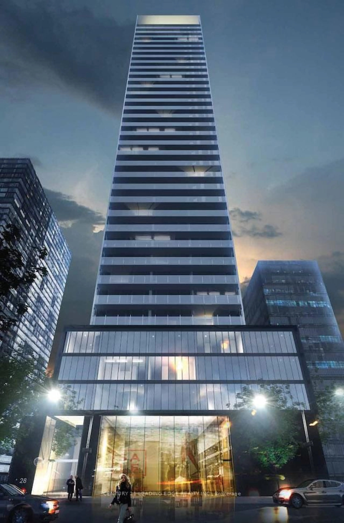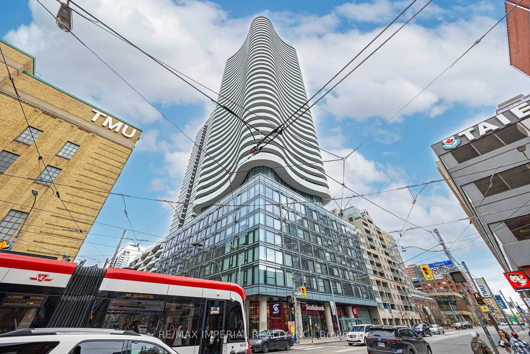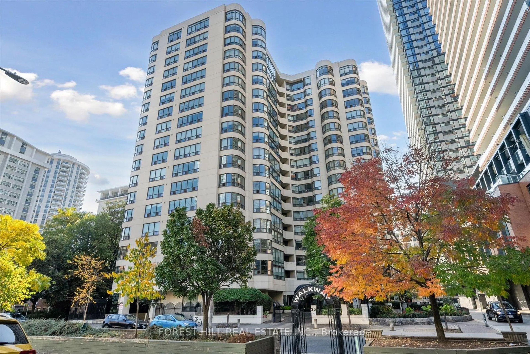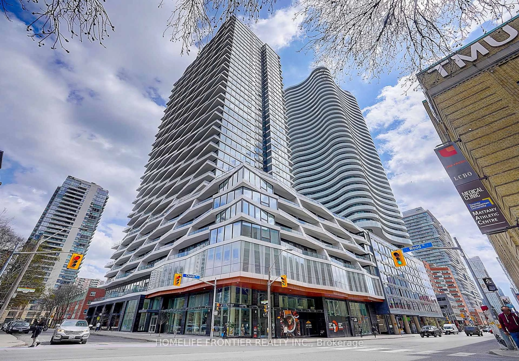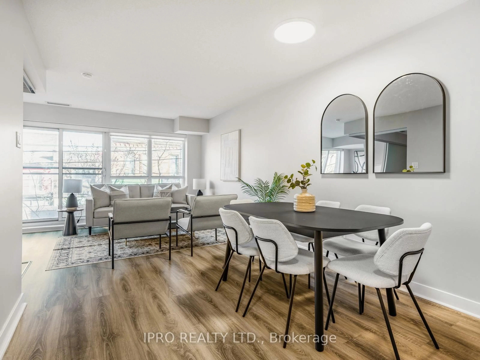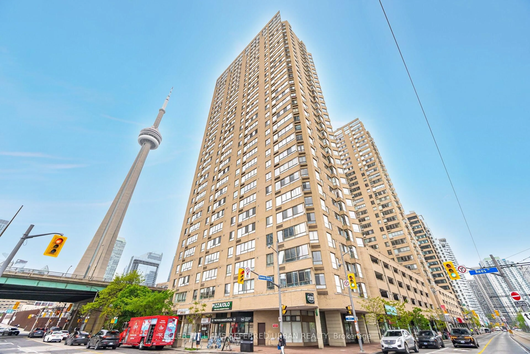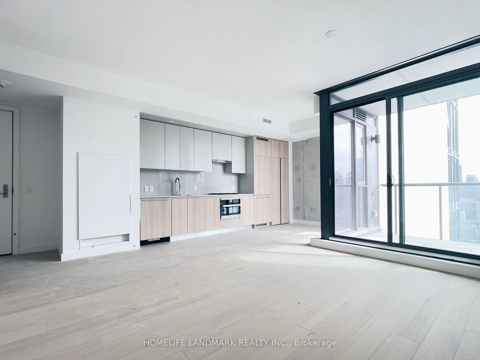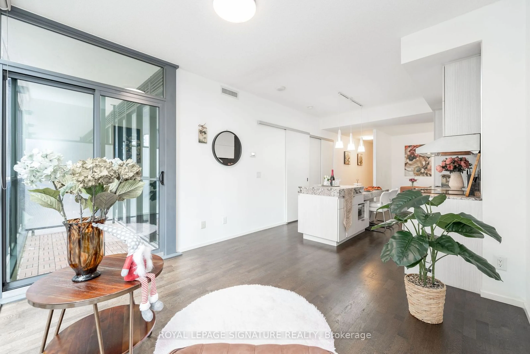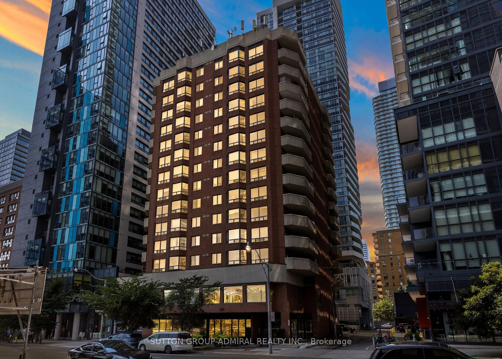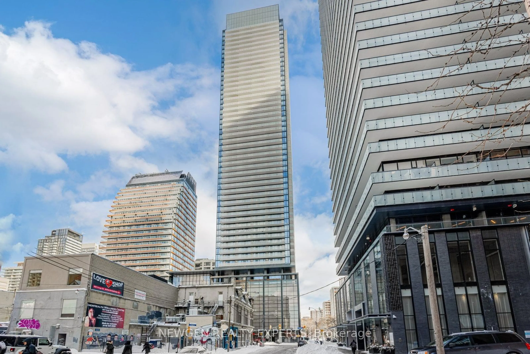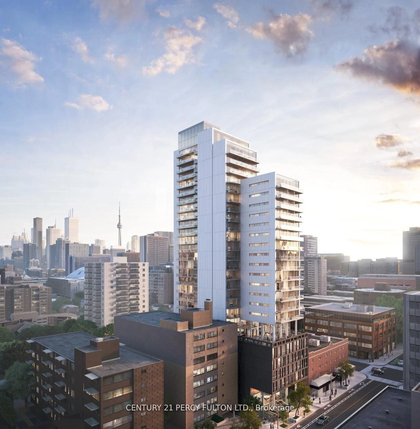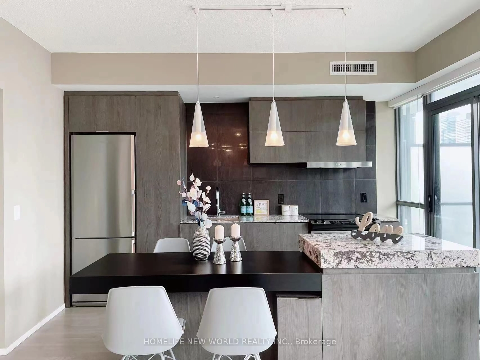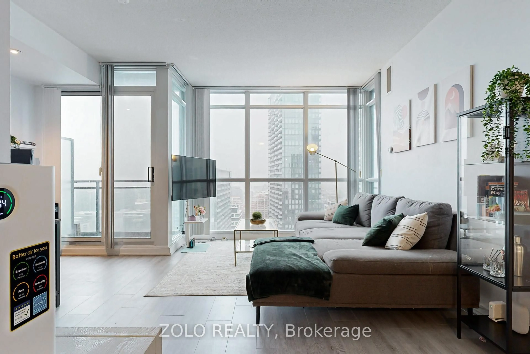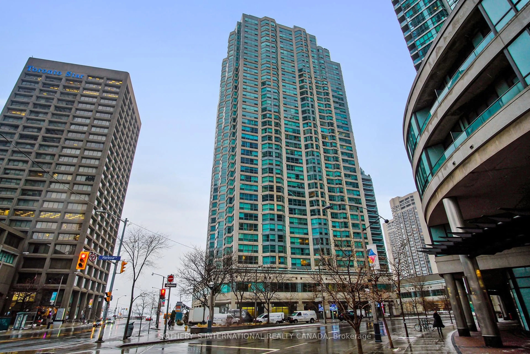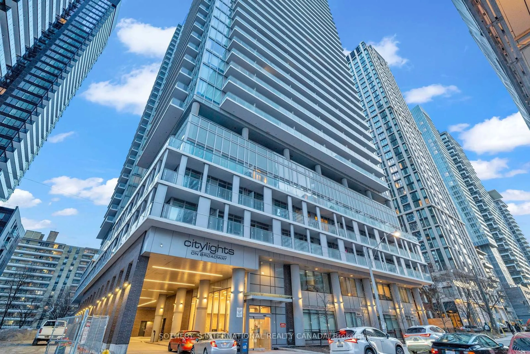42 Charles St #1101, Toronto, Ontario M4Y 0B7
Contact us about this property
Highlights
Estimated ValueThis is the price Wahi expects this property to sell for.
The calculation is powered by our Instant Home Value Estimate, which uses current market and property price trends to estimate your home’s value with a 90% accuracy rate.Not available
Price/Sqft$1,220/sqft
Est. Mortgage$2,856/mo
Maintenance fees$465/mo
Tax Amount (2025)$3,558/yr
Days On Market5 days
Description
Welcome to Casa II A Sophisticated Urban Retreat in the Heart of Downtown Toronto! Step into this beautifully designed 1-bedroom + den, located just moments from the iconic Yonge & Bloor intersection. Offering unmatched convenience, you're only minutes away from the University of Toronto, subway access via the TTC, premier shopping destinations like Yorkville, major banks, grocery stores, and a wide array of trendy cafes and world-class restaurants. The thoughtfully laid-out floor plan features a versatile den with a sliding door & Floor to ceiling window, easily convertible into a second bedroom, home office, or private study perfect for professionals, students, or couples seeking flexibility in their space. Floor-to-ceiling windows bring in ample natural light, highlighting the sleek modern finishes, open-concept kitchen with integrated appliances, and spacious living area ideal for entertaining or relaxing after a busy day. Residents of Casa II enjoy access to an impressive selection of upscale amenities, including a fully equipped fitness centre, outdoor rooftop pool with lounge area, party room, 24-hour concierge and more. Whether you're enjoying the dynamic energy of the surrounding neighbourhood or choosing to stay in and indulge in resort-style living, this condo offers the perfect blend of comfort, luxury, and urban convenience. Don't miss your chance to live in one of Toronto's most desirable downtown residences!
Property Details
Interior
Features
Main Floor
Den
2.13 x 1.83Kitchen
3.94 x 3.43Living
3.94 x 3.43Dining
3.94 x 3.43Exterior
Features
Condo Details
Amenities
Exercise Room, Outdoor Pool, Party/Meeting Room, Rooftop Deck/Garden
Inclusions
Property History
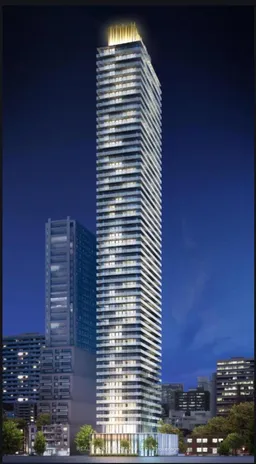 9
9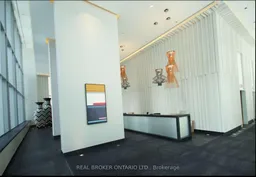
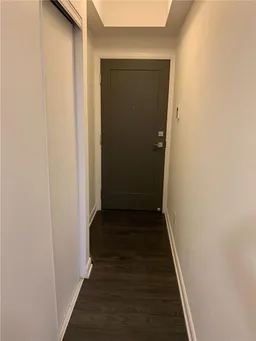
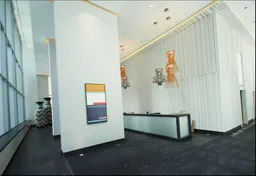
Get up to 1% cashback when you buy your dream home with Wahi Cashback

A new way to buy a home that puts cash back in your pocket.
- Our in-house Realtors do more deals and bring that negotiating power into your corner
- We leverage technology to get you more insights, move faster and simplify the process
- Our digital business model means we pass the savings onto you, with up to 1% cashback on the purchase of your home
