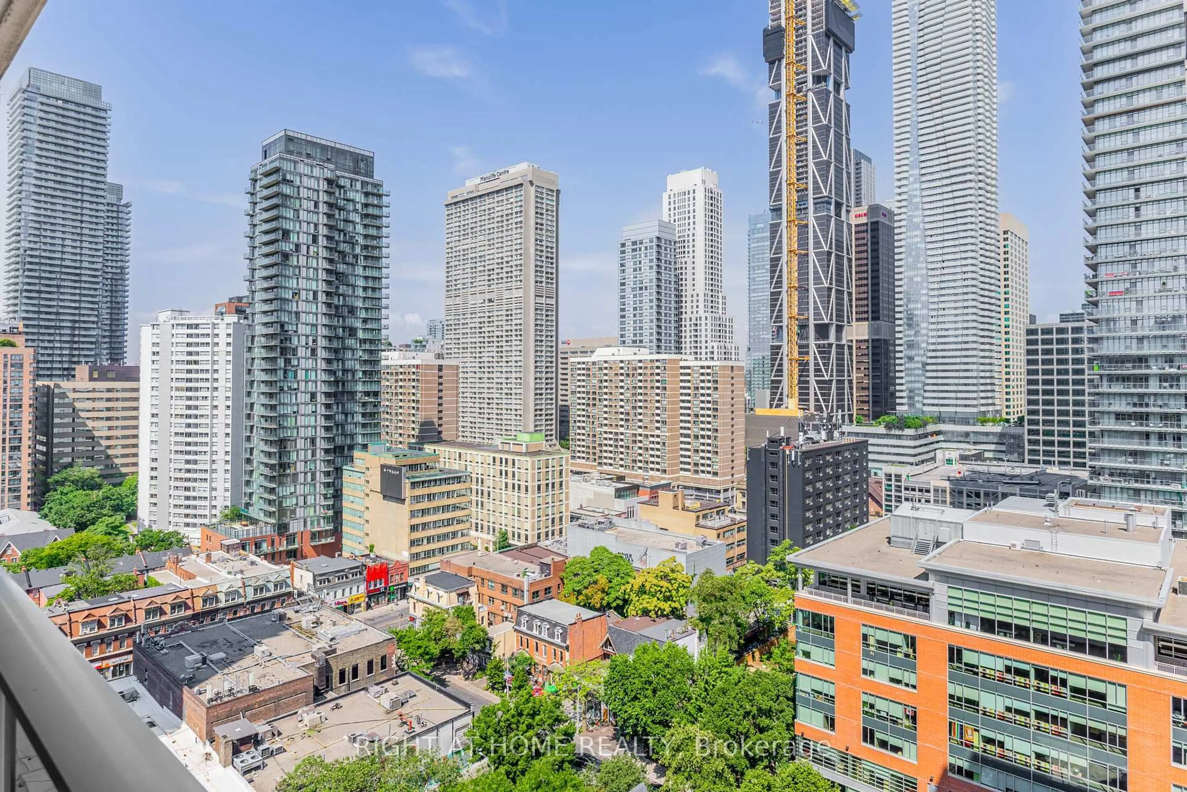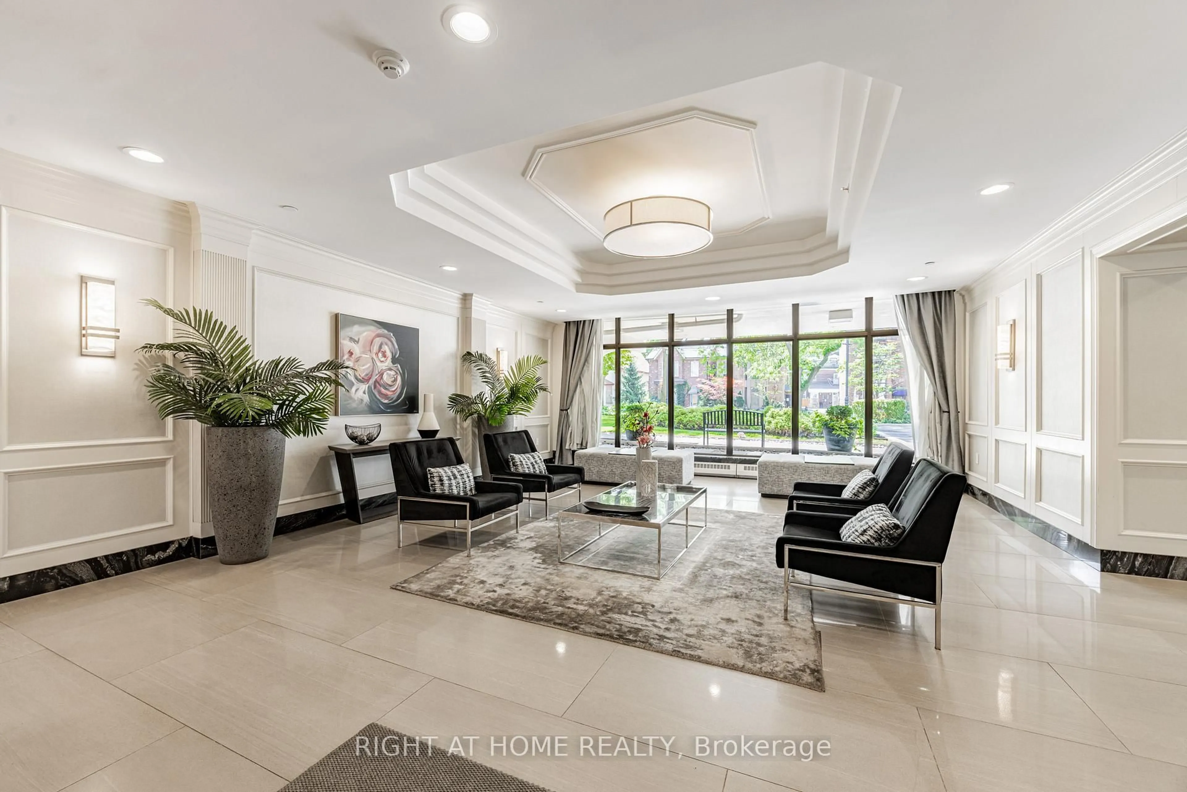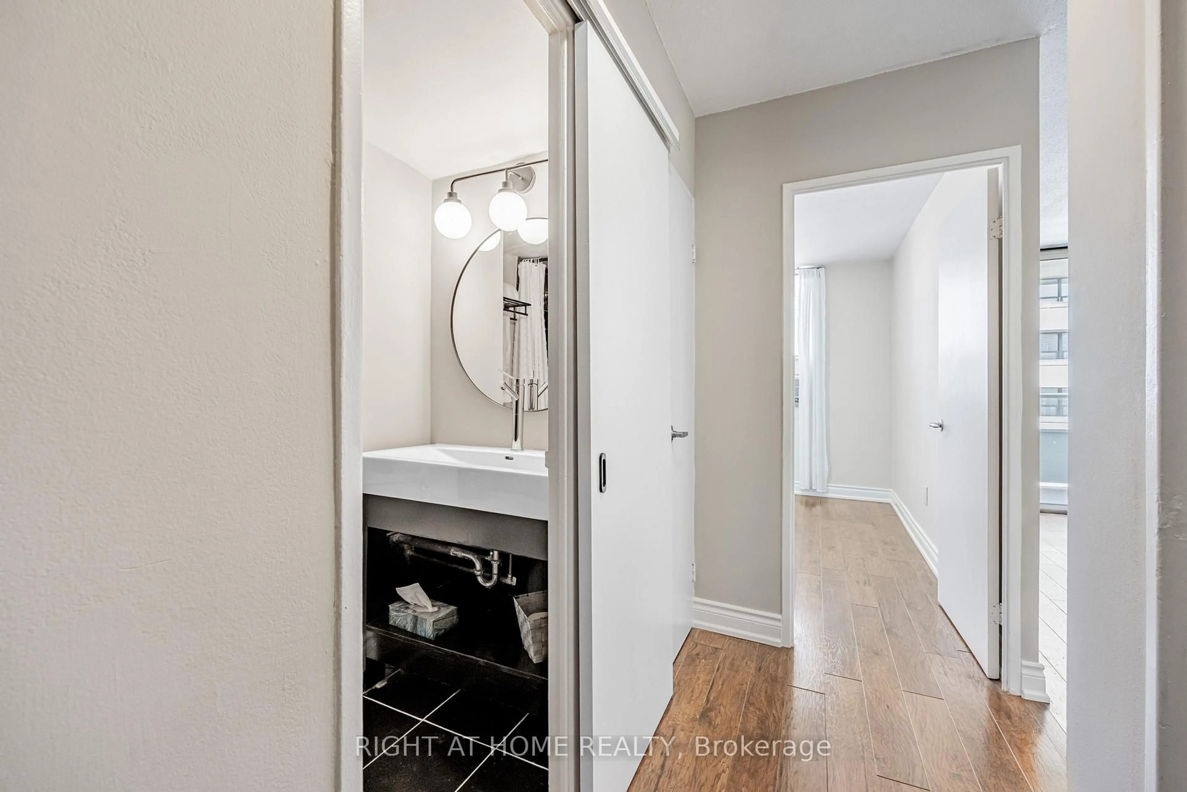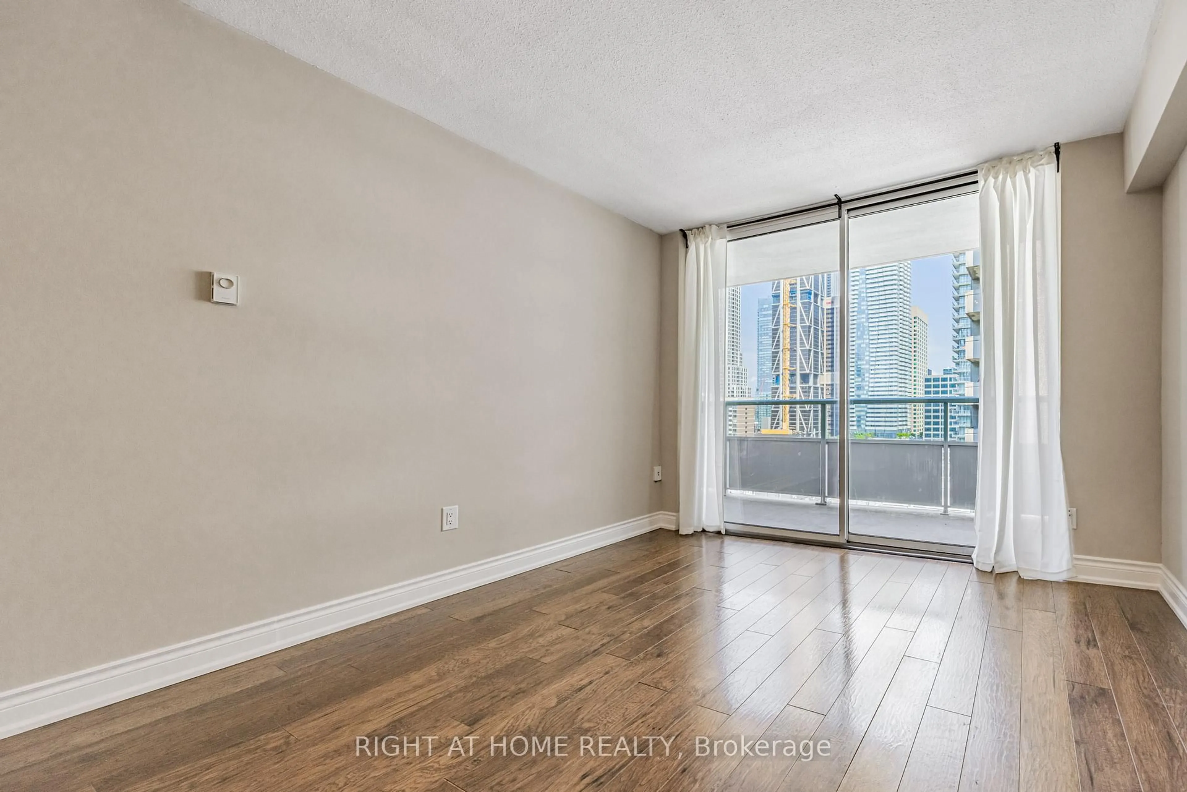30 Gloucester St #2109, Toronto, Ontario M4Y 1L8
Contact us about this property
Highlights
Estimated valueThis is the price Wahi expects this property to sell for.
The calculation is powered by our Instant Home Value Estimate, which uses current market and property price trends to estimate your home’s value with a 90% accuracy rate.Not available
Price/Sqft$416/sqft
Monthly cost
Open Calculator

Curious about what homes are selling for in this area?
Get a report on comparable homes with helpful insights and trends.
+36
Properties sold*
$678K
Median sold price*
*Based on last 30 days
Description
Urban Style at Gloucester Gate. Step into this charming one-bedroom unit at 30 Gloucester Street, where every inch is designed for city living. Efficiently designed, this bright and open suite maximizes every detail. The kitchen, with its modern and sleek appliances(cooktop with convection oven above), lends a chic, metropolitan feel. The clean lines and layout evoke that unmistakable New York vibe, thanks to its prime downtown core location with views of the bustling skyline and soaring new high-rise condos. Ideal for first-time buyers, pied-a-terre seekers, and investors alike. Enjoy unbeatable downtown access steps from Yonge Street and the subway, trendy cafes, notable dining destinations, nearby shopping at Eaton's Center, Yorkville, Wellesley Community Center, ROM, and U of T. Building amenities include a large balcony, outdoor BBQ area, library, exercise room, party room and an outdoor enclosed dog park. Live in a vibrant neighbourhood that offers diversity and sustainability, where culture, convenience, and community go hand in hand seamlessly. **Property Taxes Included in Maintenance Fees**
Property Details
Interior
Features
Flat Floor
Dining
3.6575 x 3.2766Laminate / Open Concept / O/Looks Living
Kitchen
2.667 x 2.54Laminate / Open Concept
Primary
3.302 x 2.921Laminate / Window
Living
3.6576 x 3.2766Laminate / W/O To Balcony / Sliding Doors
Exterior
Features
Parking
Garage spaces 1
Garage type Underground
Other parking spaces 0
Total parking spaces 1
Condo Details
Amenities
Visitor Parking, Party/Meeting Room, Gym, Community BBQ
Inclusions
Property History
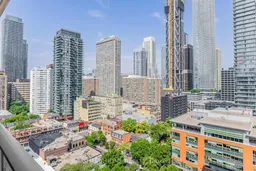 20
20