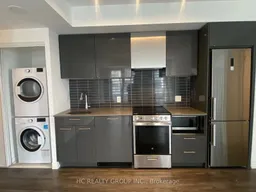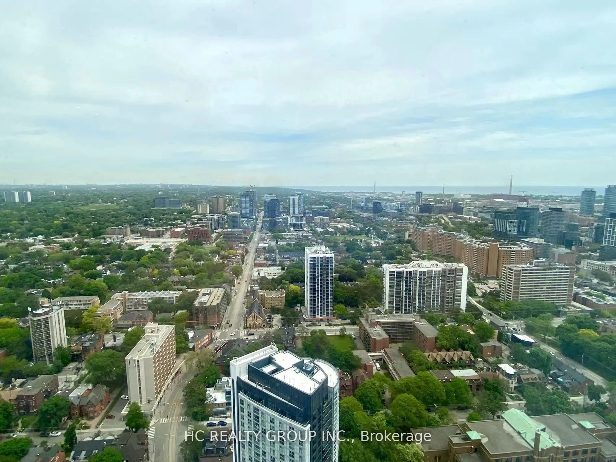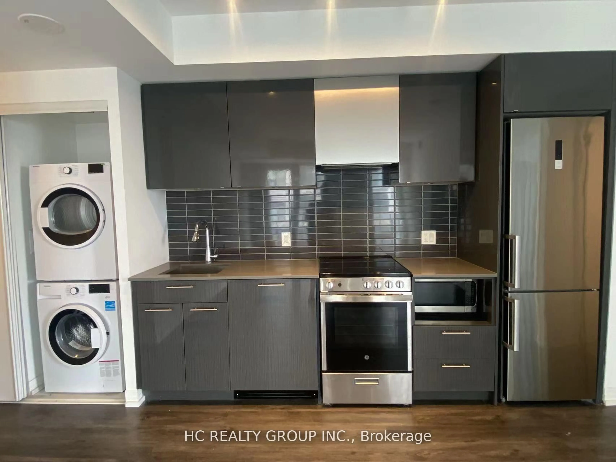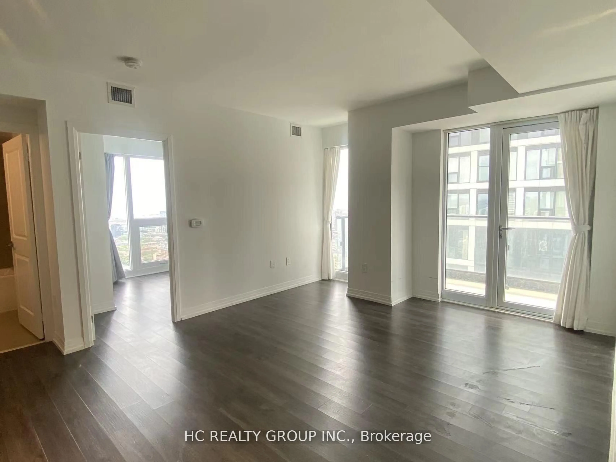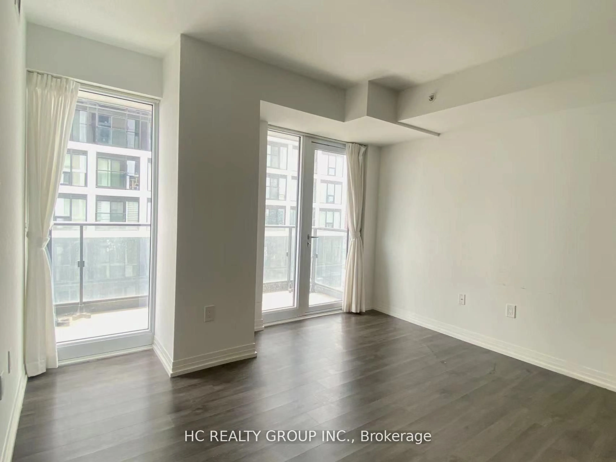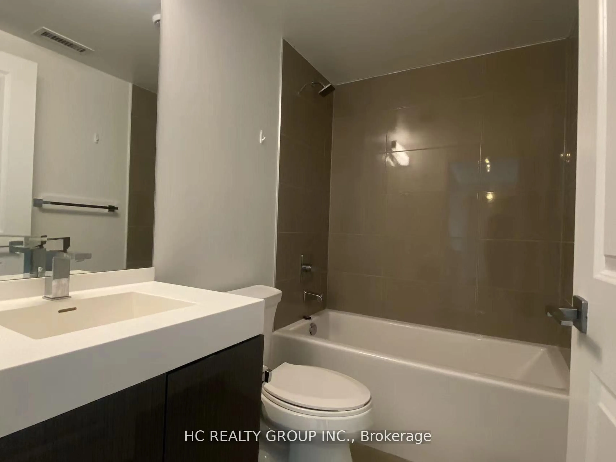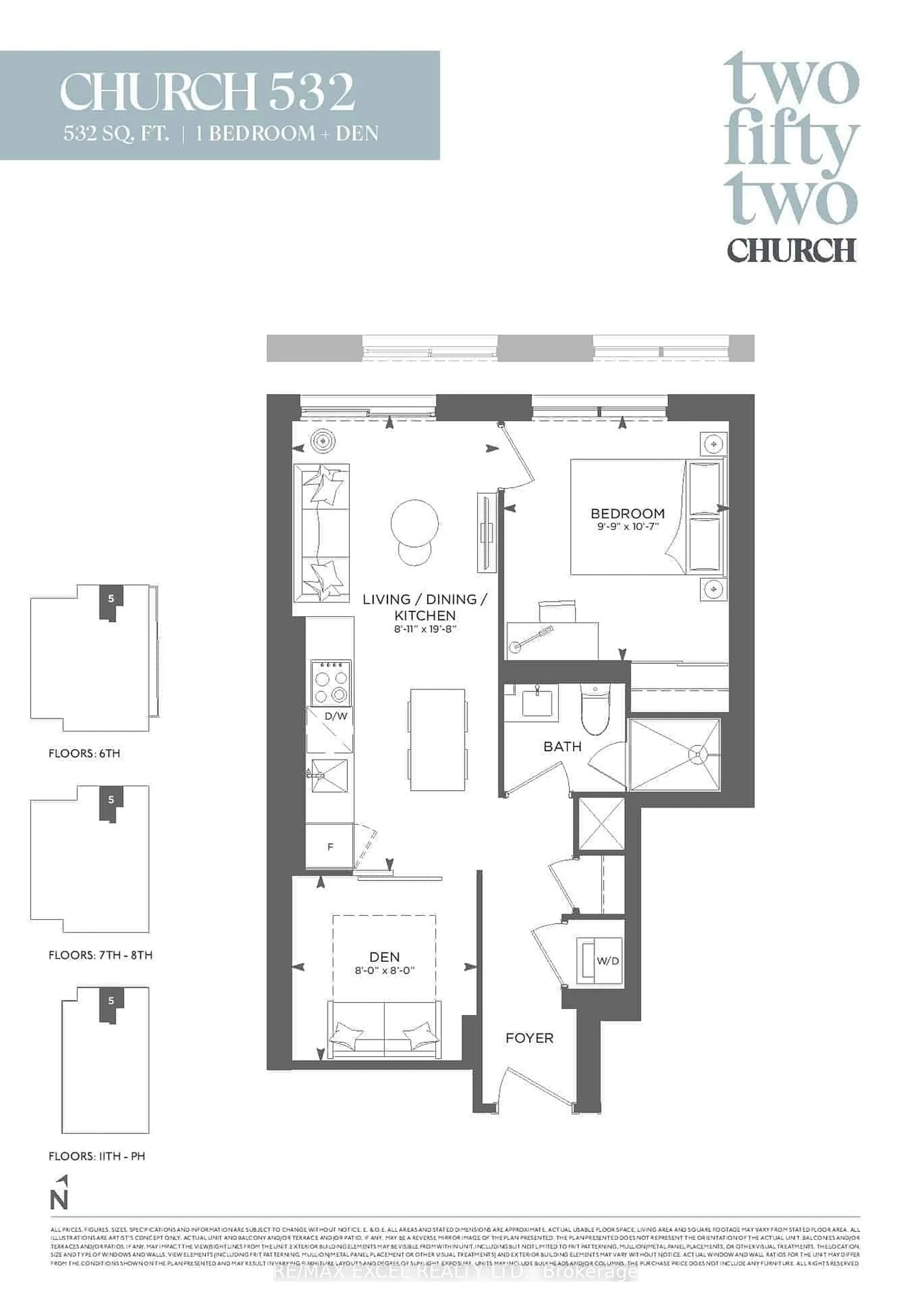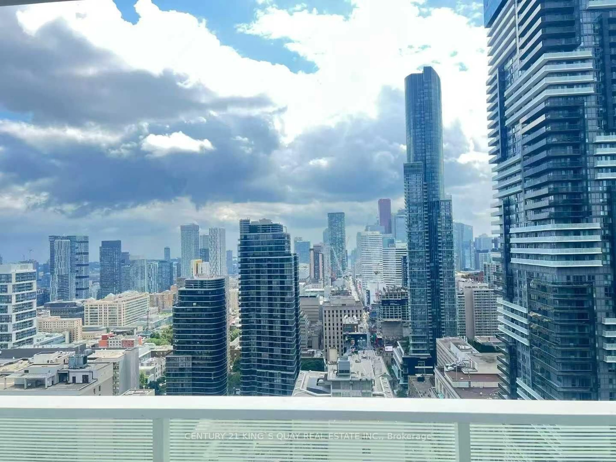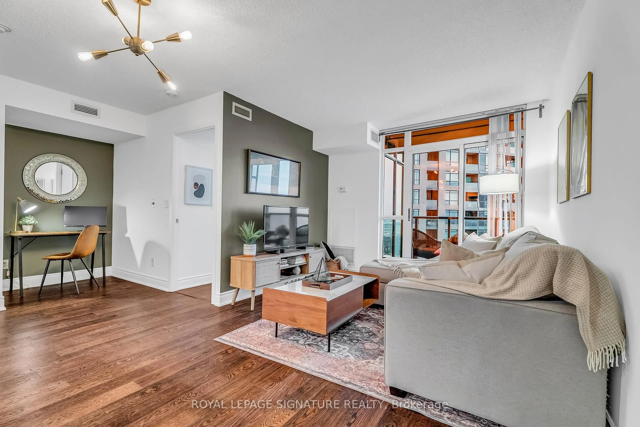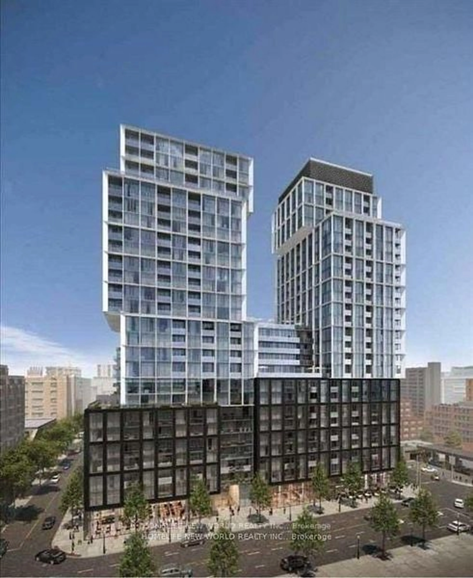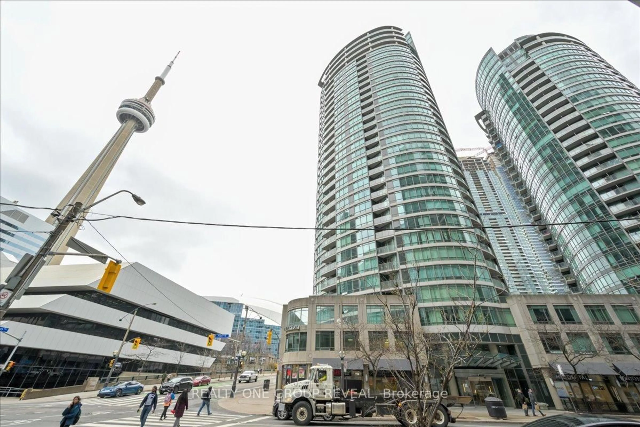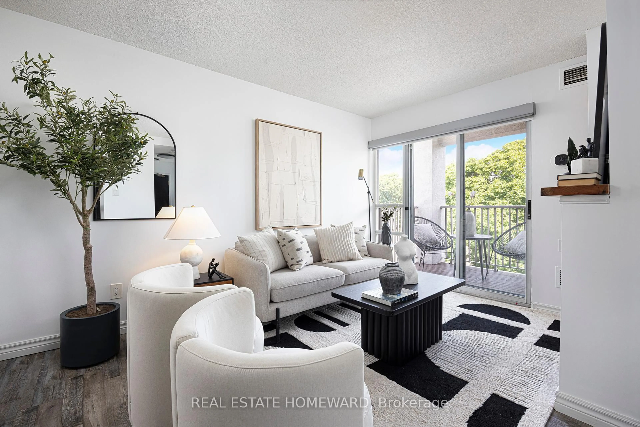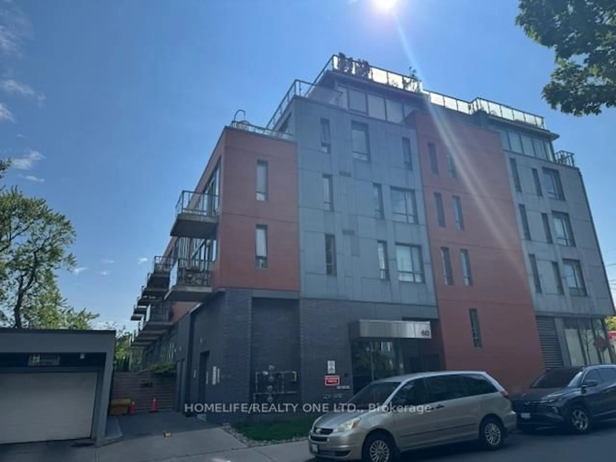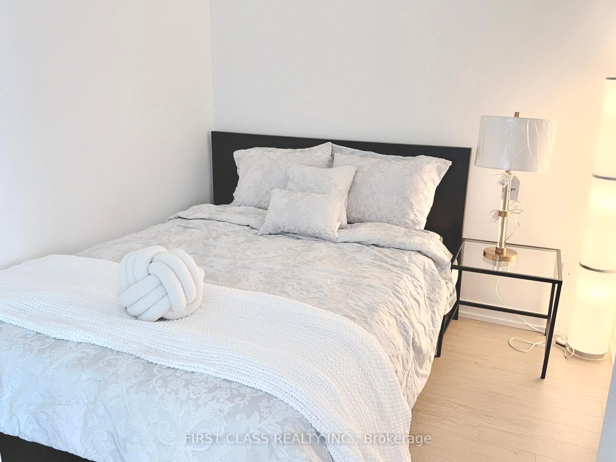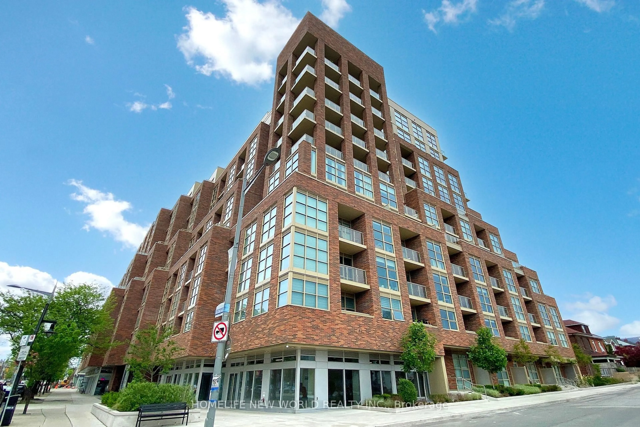251 Jarvis St #4403, Toronto, Ontario M5B 0C3
Contact us about this property
Highlights
Estimated valueThis is the price Wahi expects this property to sell for.
The calculation is powered by our Instant Home Value Estimate, which uses current market and property price trends to estimate your home’s value with a 90% accuracy rate.Not available
Price/Sqft$826/sqft
Monthly cost
Open Calculator

Curious about what homes are selling for in this area?
Get a report on comparable homes with helpful insights and trends.
+36
Properties sold*
$678K
Median sold price*
*Based on last 30 days
Description
Welcome to Unit 4403 at 251 Jarvis Street a bright and spacious one-bedroom corner suite offering over 500 sq.ft. of open-concept living space. This unit features unobstructed east views. Throughout laminate flooring and fresh paint throughout, creating a clean, modern aesthetic. With soaring 9-ft ceilings and abundant natural light, the space feels airy and inviting.Perfect for first-time buyers or savvy investors, this well-appointed unit is just steps away from everything downtown has to offer including Ryerson University, the Eaton Centre, TTC, and a variety of shops and restaurants.Residents enjoy access to top-tier amenities such as a rooftop sky lounge, four rooftop gardens, a library, a fully-equipped fitness centre, and an indoor swimming pool.Don't miss this opportunity to own a stylish home in one of Torontos most connected and vibrant neighborhoods.
Property Details
Interior
Features
Flat Floor
Living
6.12 x 4.93Laminate / Combined W/Dining / W/O To Balcony
Foyer
0.0 x 0.0Laminate / Glass Doors
Kitchen
6.12 x 4.93Laminate / Combined W/Living / Open Concept
Dining
6.12 x 4.93Laminate / Backsplash / Stainless Steel Appl
Exterior
Features
Condo Details
Amenities
Concierge, Exercise Room, Outdoor Pool, Party/Meeting Room, Rooftop Deck/Garden, Visitor Parking
Inclusions
Property History
 7
7