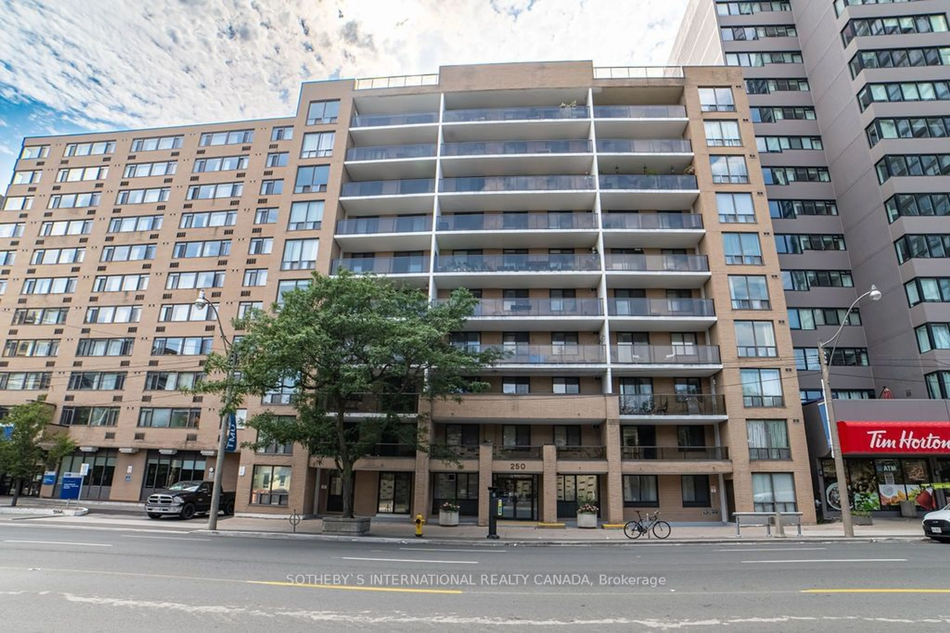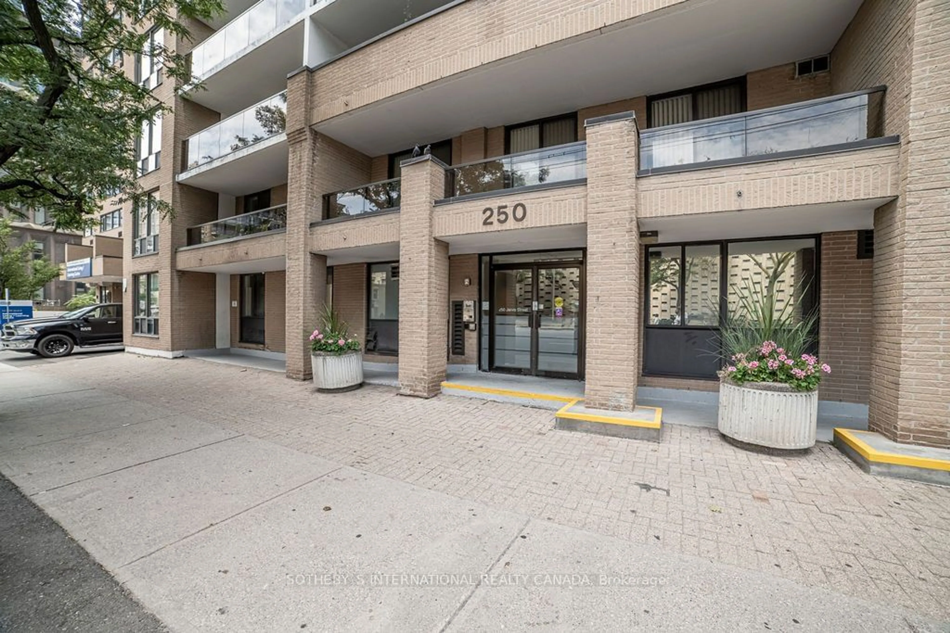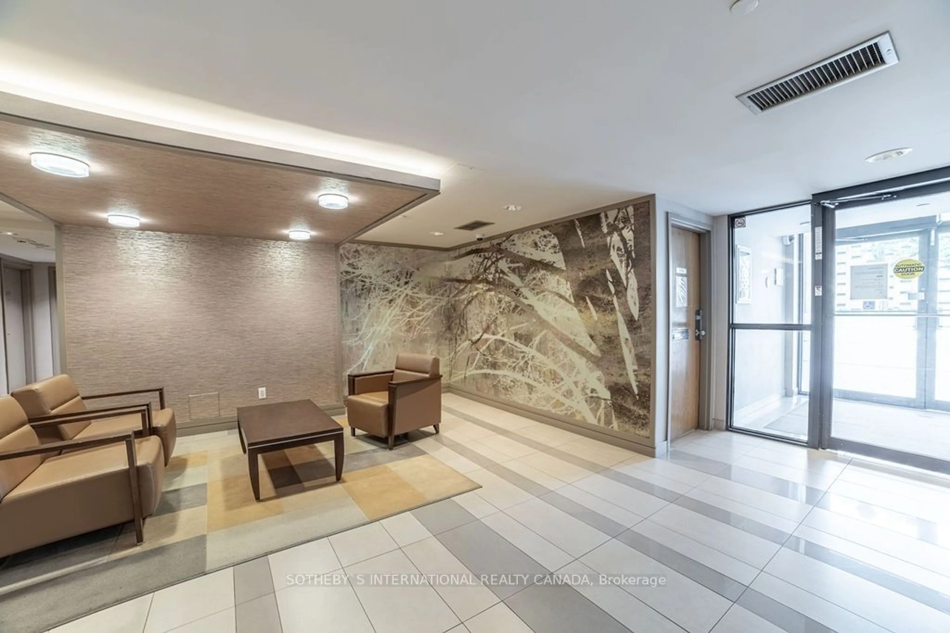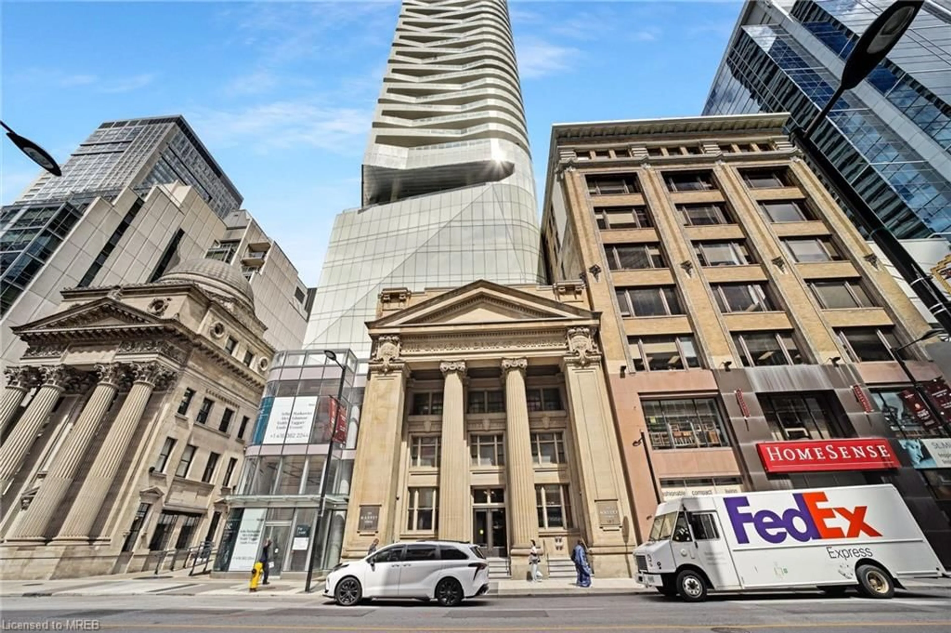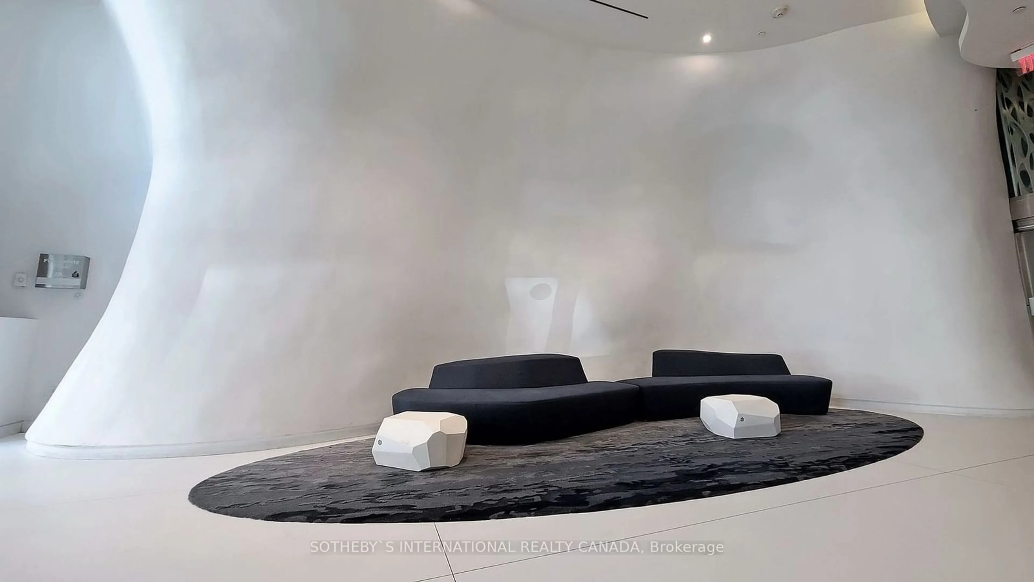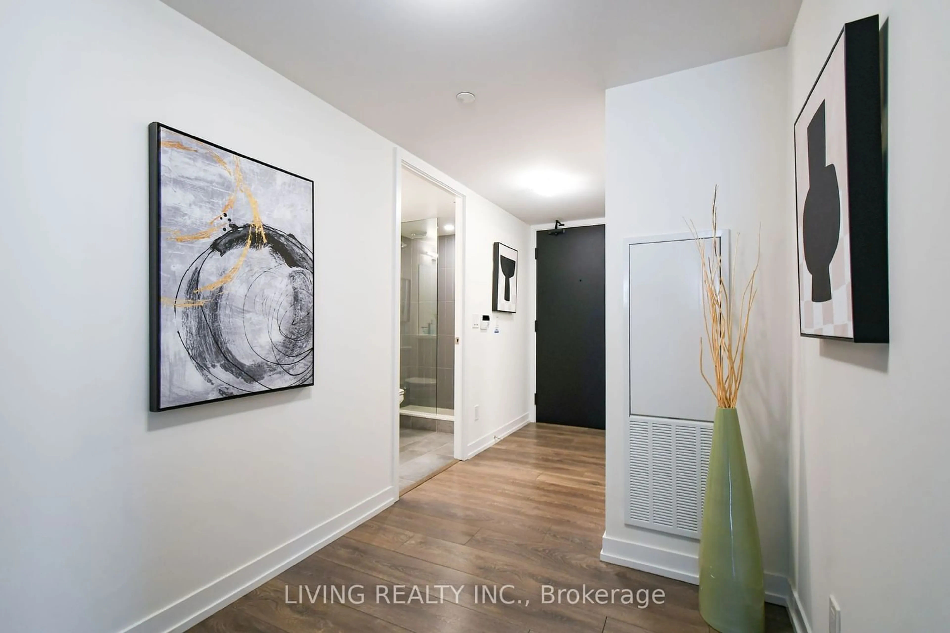250 Jarvis St #104, Toronto, Ontario M5B 2L2
Contact us about this property
Highlights
Estimated ValueThis is the price Wahi expects this property to sell for.
The calculation is powered by our Instant Home Value Estimate, which uses current market and property price trends to estimate your home’s value with a 90% accuracy rate.$903,000*
Price/Sqft$542/sqft
Days On Market8 Hours
Est. Mortgage$3,006/mth
Maintenance fees$918/mth
Tax Amount (2024)$2,997/yr
Description
Incredibly Rare 3 Bedroom Suite in the heart of downtown Toronto!! This grand 3 bedroom & 2 full baths suite offers almost 1300 square feet of thoughtful & versatile living space. Lovely kitchen offers great flow & functionality, plenty of full height cabinetry, & an oversized ensuite locker for additional storage. Entertaining family & friends here is a breeze with a remarkably spacious open concept living & dining rooms that feature wood floors & a walkout to a private balcony with lots of greenery. Three generous sized bedrooms with plenty of closet space & a wonderful primary complete with 4pc ensuite bathroom. Only a few steps to universities, shopping at Toronto's Eaton Centre, Dundas Square, beautiful parks, & TTC subways/streetcars. Additional amenities include laundry, sauna, gym, and bike storage. Don't miss out on this fantastic opportunity & the best value in the city!!
Property Details
Interior
Features
Main Floor
Living
8.00 x 3.30Combined W/Living / Parquet Floor / W/O To Balcony
Dining
8.00 x 3.30Combined W/Living / Parquet Floor
Kitchen
3.10 x 2.31Breakfast Bar / Stone Floor / Stainless Steel Appl
Prim Bdrm
5.00 x 3.304 Pc Ensuite / Laminate / Large Window
Exterior
Features
Parking
Garage spaces 1
Garage type Underground
Other parking spaces 0
Total parking spaces 1
Condo Details
Amenities
Bike Storage, Exercise Room, Gym, Sauna
Inclusions
Property History
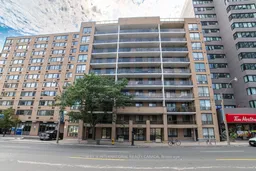 21
21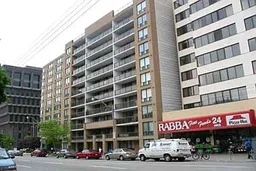 9
9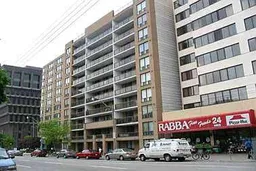 9
9Get up to 1% cashback when you buy your dream home with Wahi Cashback

A new way to buy a home that puts cash back in your pocket.
- Our in-house Realtors do more deals and bring that negotiating power into your corner
- We leverage technology to get you more insights, move faster and simplify the process
- Our digital business model means we pass the savings onto you, with up to 1% cashback on the purchase of your home
