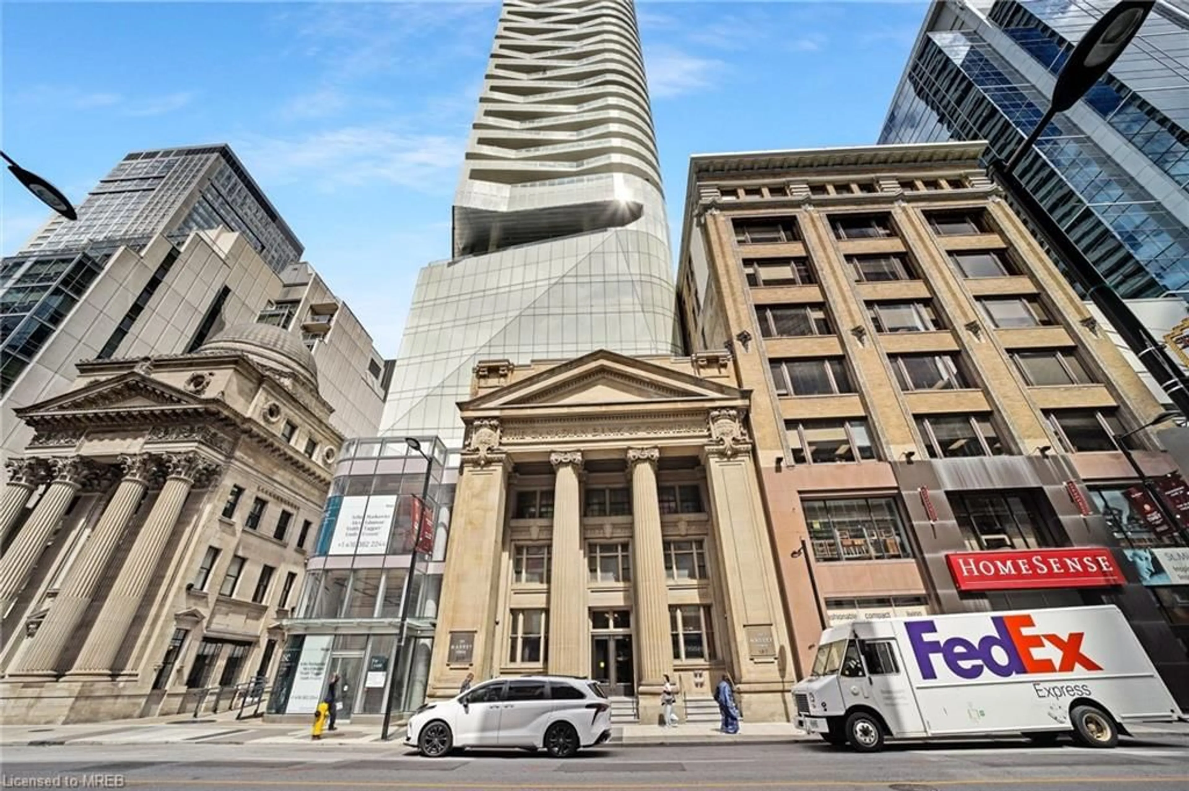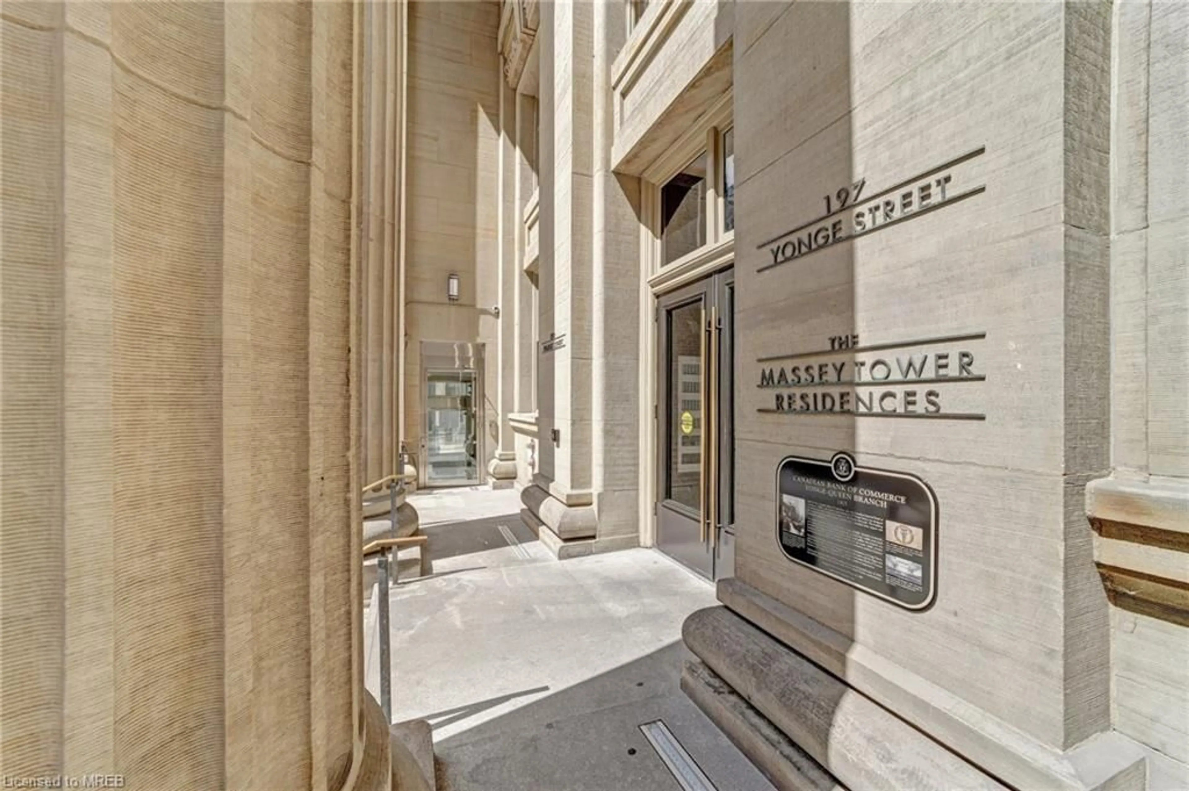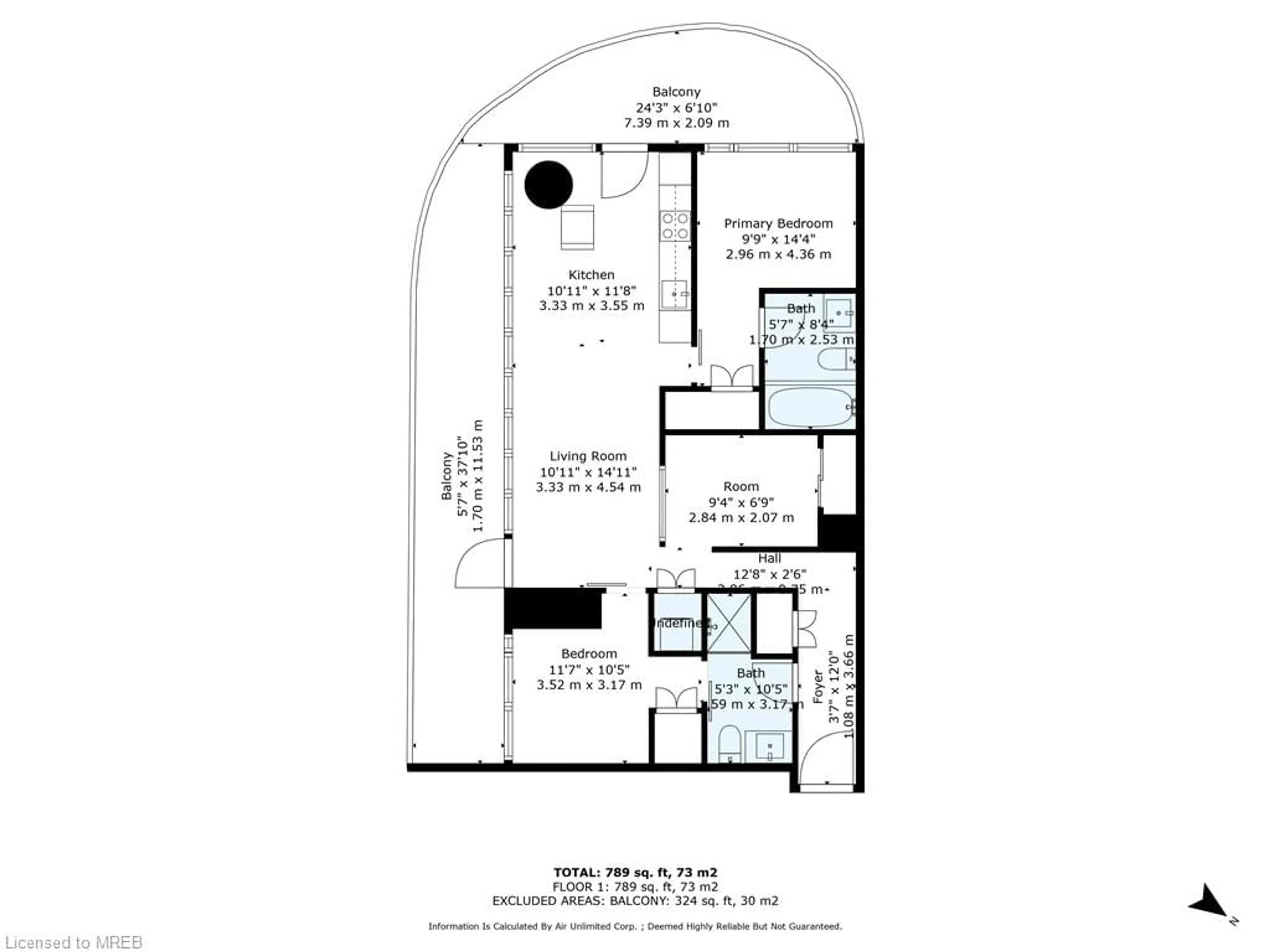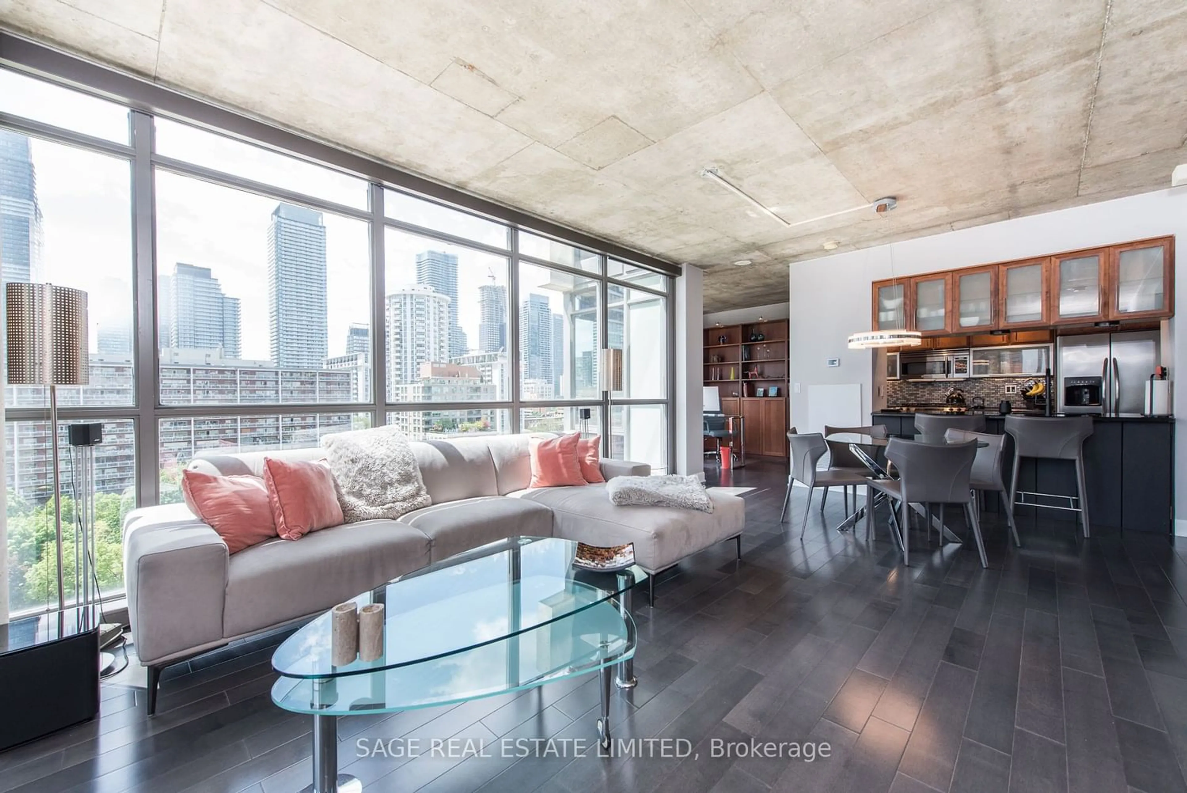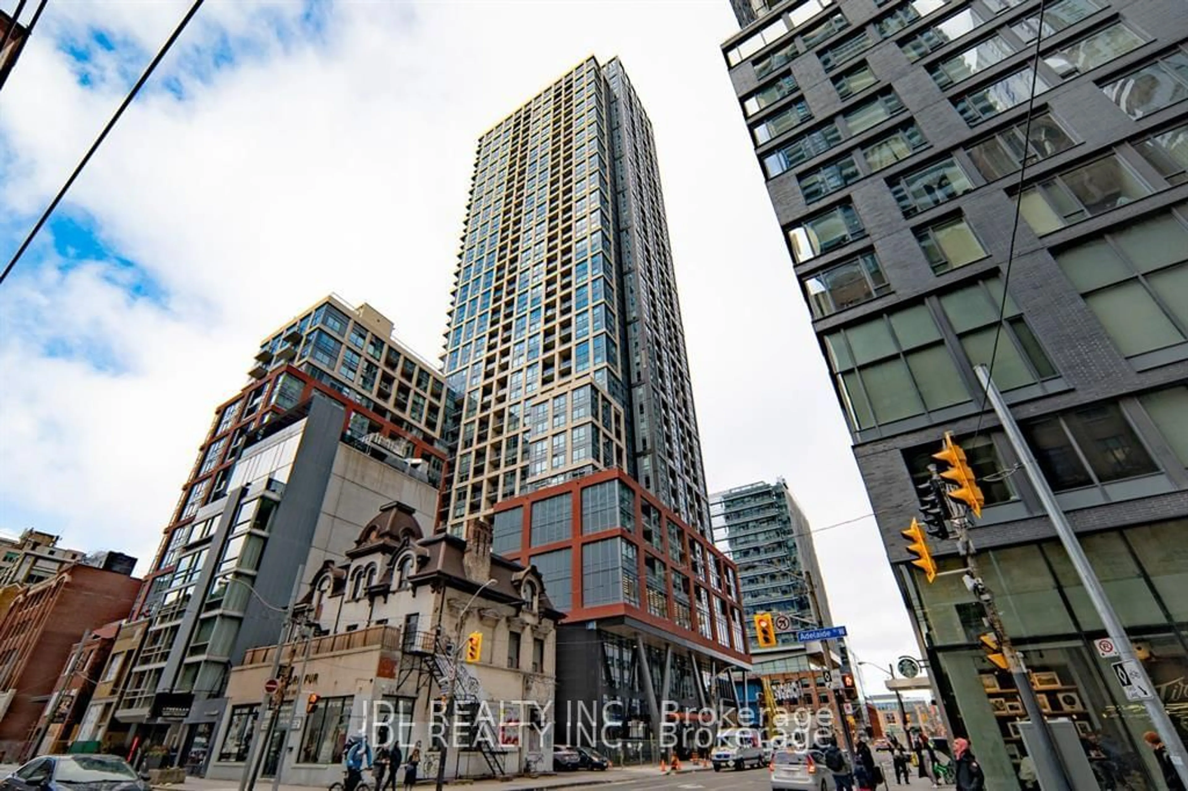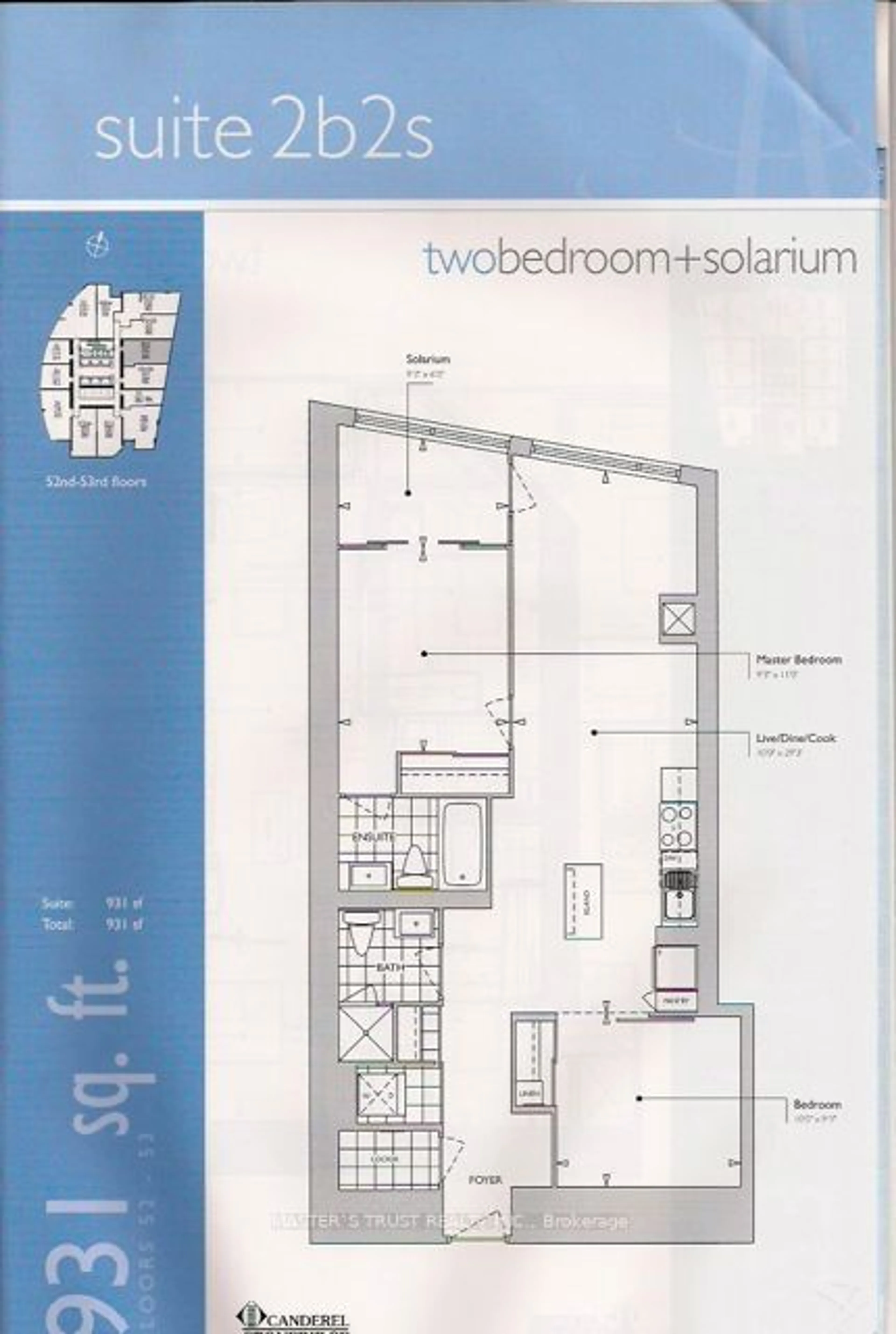197 Yonge St #1409, Toronto, Ontario M5B 0C1
Contact us about this property
Highlights
Estimated ValueThis is the price Wahi expects this property to sell for.
The calculation is powered by our Instant Home Value Estimate, which uses current market and property price trends to estimate your home’s value with a 90% accuracy rate.$1,032,000*
Price/Sqft$1,019/sqft
Days On Market5 days
Est. Mortgage$3,861/mth
Maintenance fees$780/mth
Tax Amount (2023)$3,924/yr
Description
PRIME LOCATION! Exclusive 3 bed, 2 full bath approx 900sqft CORNER unit at the sought-after Massey Tower Residences in the heart of Toronto combining elegance & connectivity. Step into the exquisite lobby w/ timeless design leading up to your unit. Enter into the bright foyer w/ 9ft tall smooth ceilings, hardwood floors, & pot lights thru-out. Open-concept modern floorplan w/ Flr-to-ceiling windows presenting living combined w/ dining & multiple walk-outs to the gorgeous wrap-around covered balcony offering breathtaking south-west views of the Toronto sky-line & CN tower. Executive Chef’s kitchen upgraded w/ B/I SS high-end appliances, updated counters/backsplash, & breakfast bar island. Primary bed retreat w/ 4-pc ensuite. 2nd bedroom includes 3-pc semi-ensuite. 3rd bedroom ideal for kids, office space, or guest accommodations. State of the art amenities include: 24hr concierge, Gym, rooftop garden, steam room, cocktail lounge, guests suites & much more! Book your private showing now! Do not miss your chance to own a spacious corner unit w/ SW exposure in the heart of Toronto. Steps to top rated schools/ universities, parks, entertainment, restaurants, shopping, transit, & HWY access!
Property Details
Interior
Features
Main Floor
Foyer
1.09 x 3.66Eat-in Kitchen
3.33 x 3.56Living Room/Dining Room
3.33 x 4.55Bedroom Primary
2.97 x 4.374-piece / ensuite
Exterior
Features
Condo Details
Amenities
BBQs Permitted, Concierge, Elevator(s), Fitness Center, Guest Suites, Media Room
Inclusions
Property History
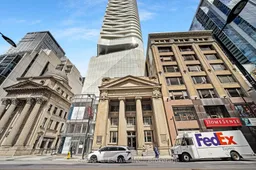 26
26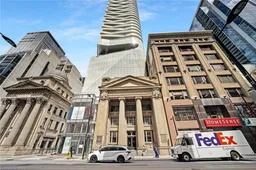 26
26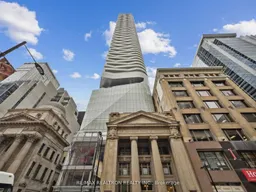 40
40Get up to 1% cashback when you buy your dream home with Wahi Cashback

A new way to buy a home that puts cash back in your pocket.
- Our in-house Realtors do more deals and bring that negotiating power into your corner
- We leverage technology to get you more insights, move faster and simplify the process
- Our digital business model means we pass the savings onto you, with up to 1% cashback on the purchase of your home
