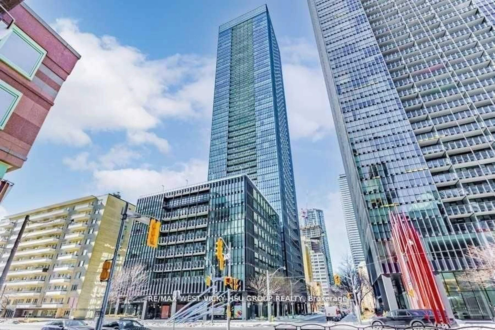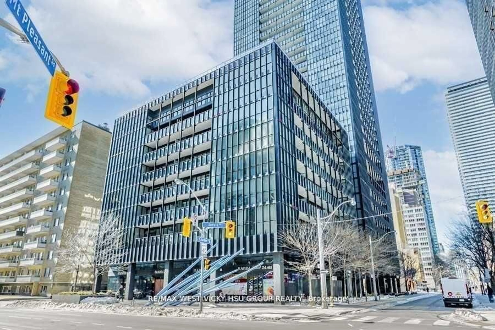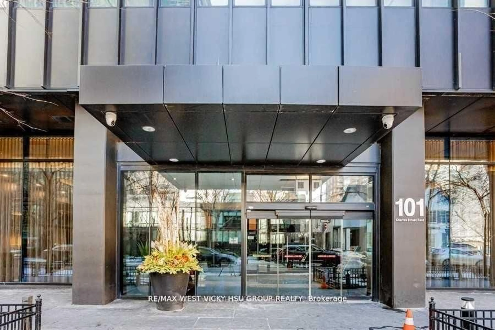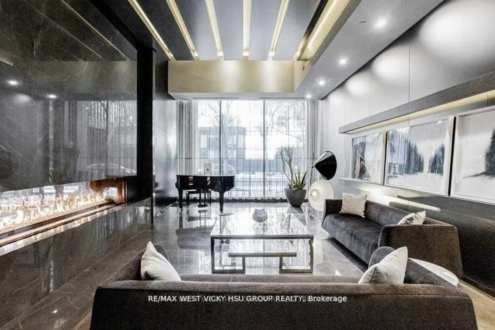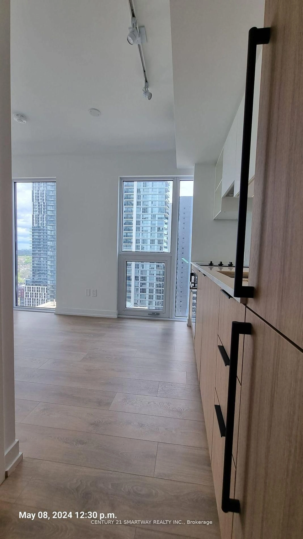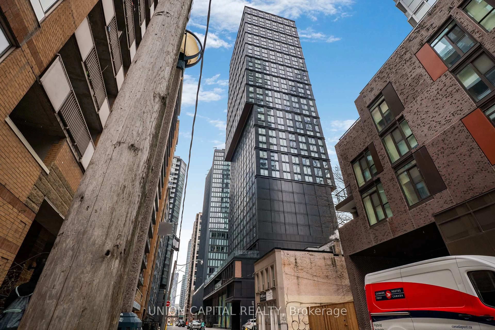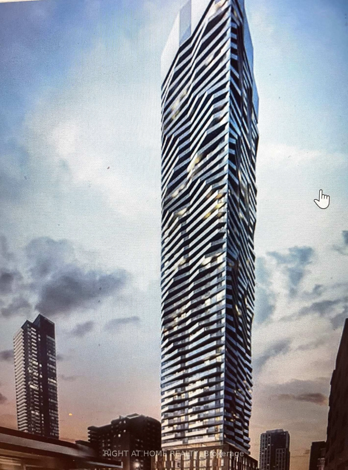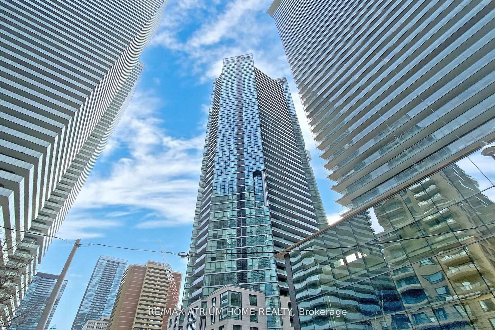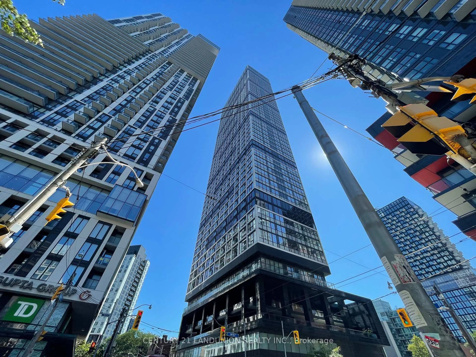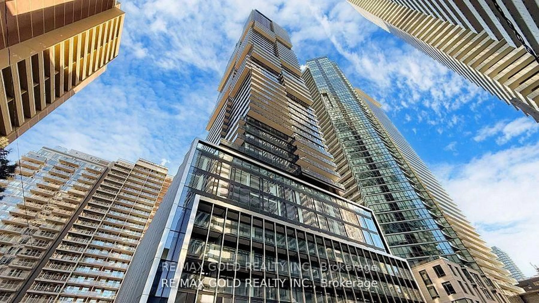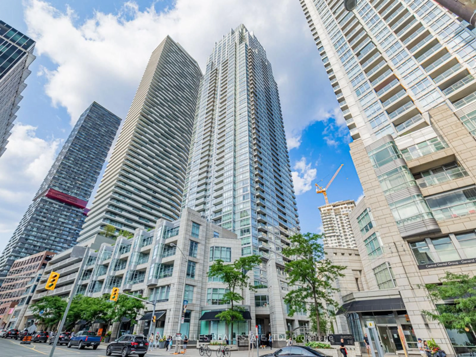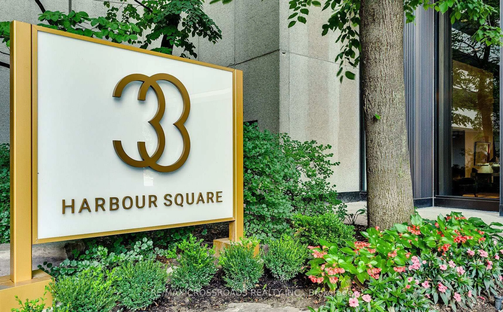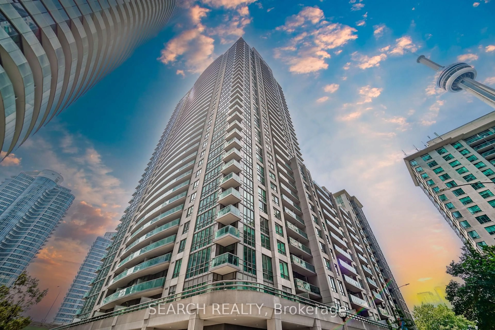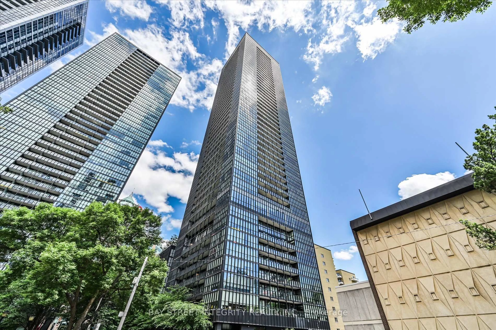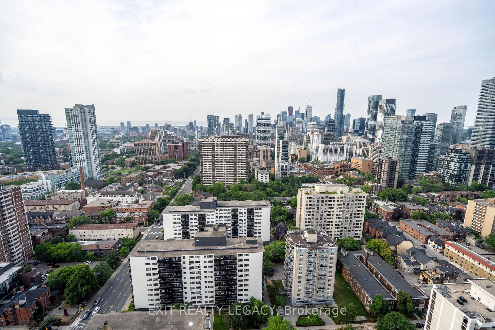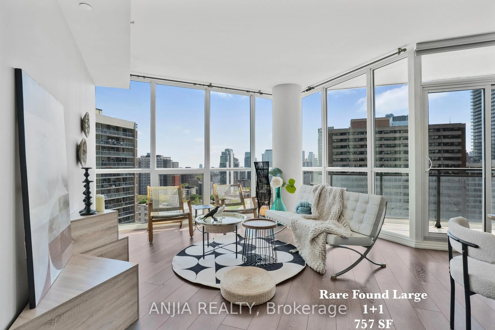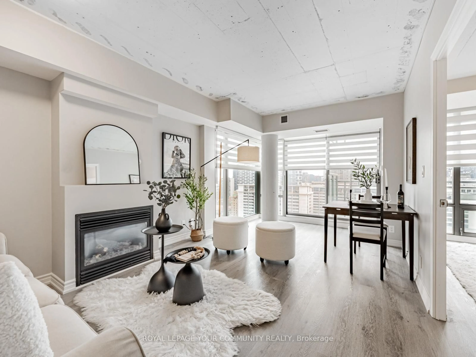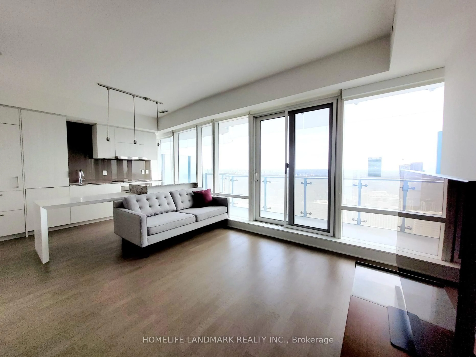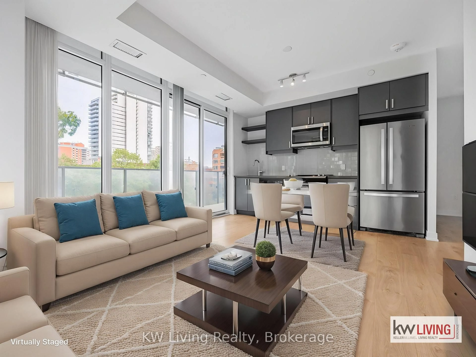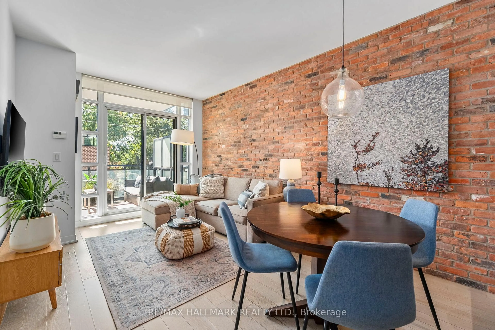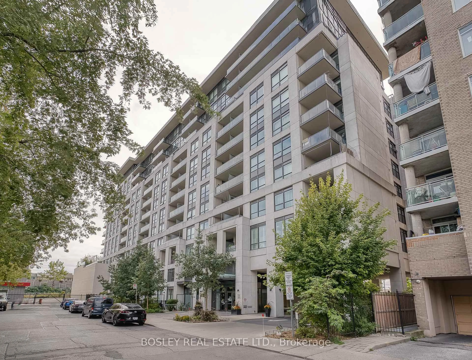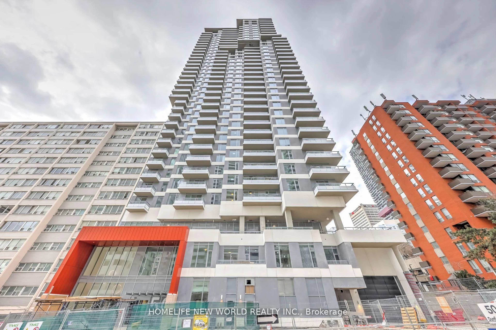101 Charles St #619, Toronto, Ontario M4Y 1V2
Contact us about this property
Highlights
Estimated valueThis is the price Wahi expects this property to sell for.
The calculation is powered by our Instant Home Value Estimate, which uses current market and property price trends to estimate your home’s value with a 90% accuracy rate.Not available
Price/Sqft$936/sqft
Monthly cost
Open Calculator

Curious about what homes are selling for in this area?
Get a report on comparable homes with helpful insights and trends.
+42
Properties sold*
$634K
Median sold price*
*Based on last 30 days
Description
Location! Location! Location! Heart Of Downtown X2:757sf+South facing 1bed+Den (Separate room with door can be a 2nd bedroom)+2full baths+40 sf balcony+1 parking+1 Locker; Steps to Subway,Shopping, Restaurants. Yorkville Also Only Steps Away. 9Ft Floor-To-Ceiling Windows, EngineeredHardwood Floors Throughout, High End S/S Appliances: Fridge, Stove, Dishwasher. Microwave,Front Load Washer/Dryer. Large Island W/ Breakfast Area. World Class Amenities with 24 hrsconcierge! **EXTRAS** Price included 1 parking + 1 Locker, High End S/S Appliances: Fridge,Stove, Dishwasher.Microwave, Front Load Washer/Dryer. Large centre Island; All ELFS & custommade window coverings;Entire unit fresh paint,professional cleaned & touched!
Property Details
Interior
Features
Flat Floor
Primary
3.53 x 2.65hardwood floor / 4 Pc Ensuite / Large Window
Den
2.56 x 2.37Separate Rm / Sliding Doors / hardwood floor
Kitchen
3.87 x 3.29Centre Island / Granite Counter / Stainless Steel Appl
Living
4.95 x 3.35hardwood floor / W/O To Balcony / Large Window
Exterior
Features
Parking
Garage spaces 1
Garage type Underground
Other parking spaces 0
Total parking spaces 1
Condo Details
Amenities
Concierge, Exercise Room, Guest Suites, Outdoor Pool, Party/Meeting Room, Rooftop Deck/Garden
Inclusions
Property History
 31
31


