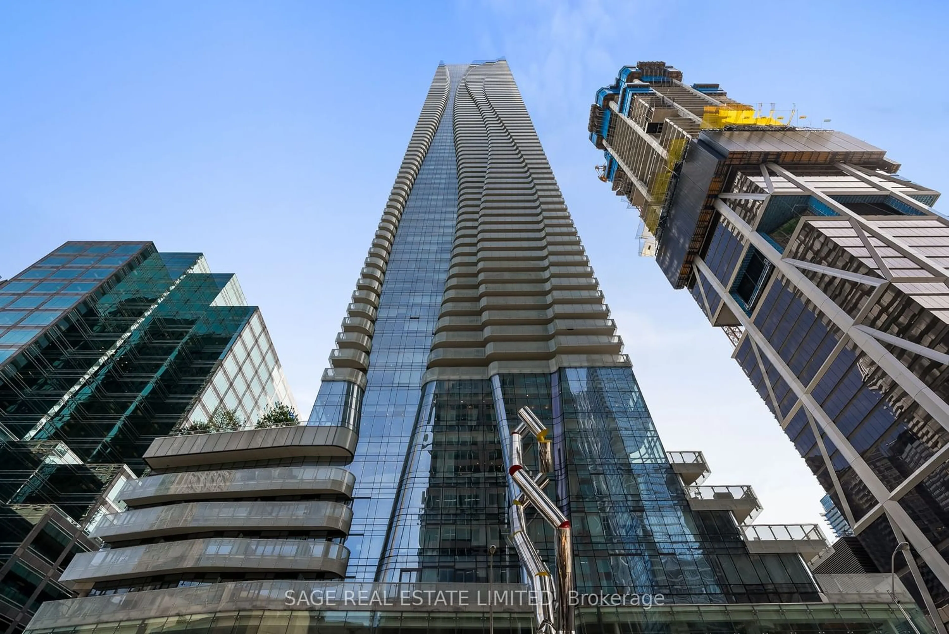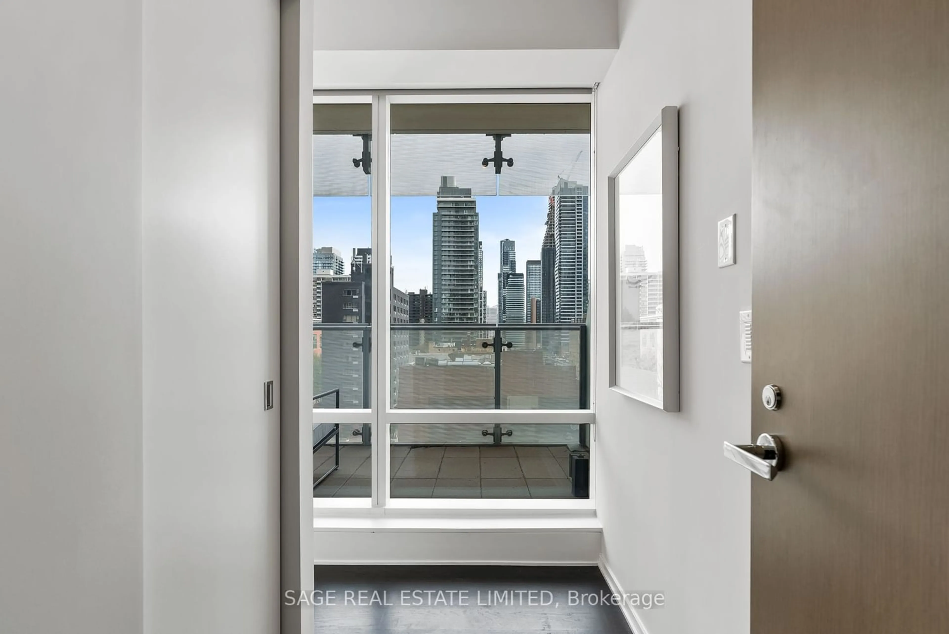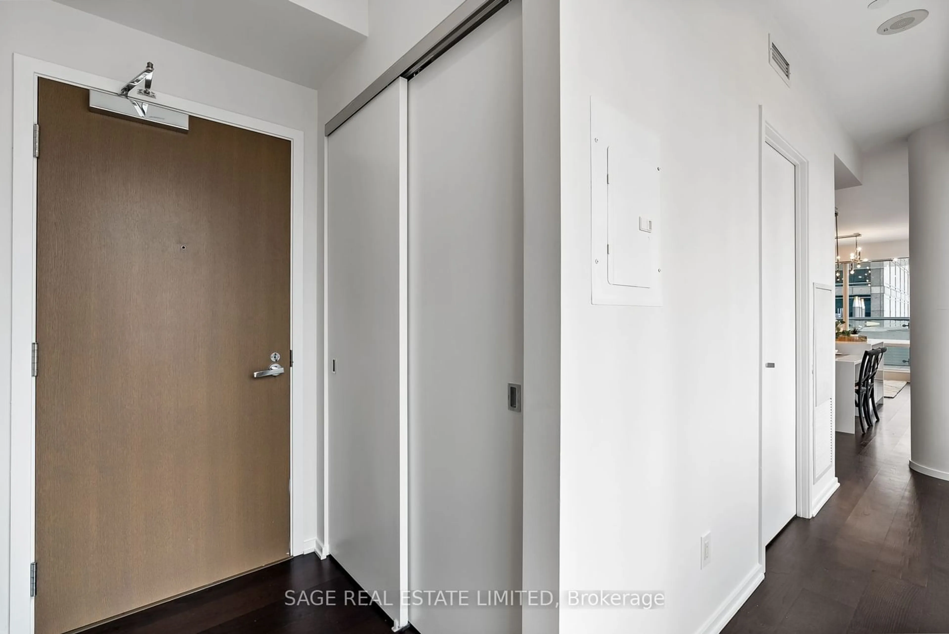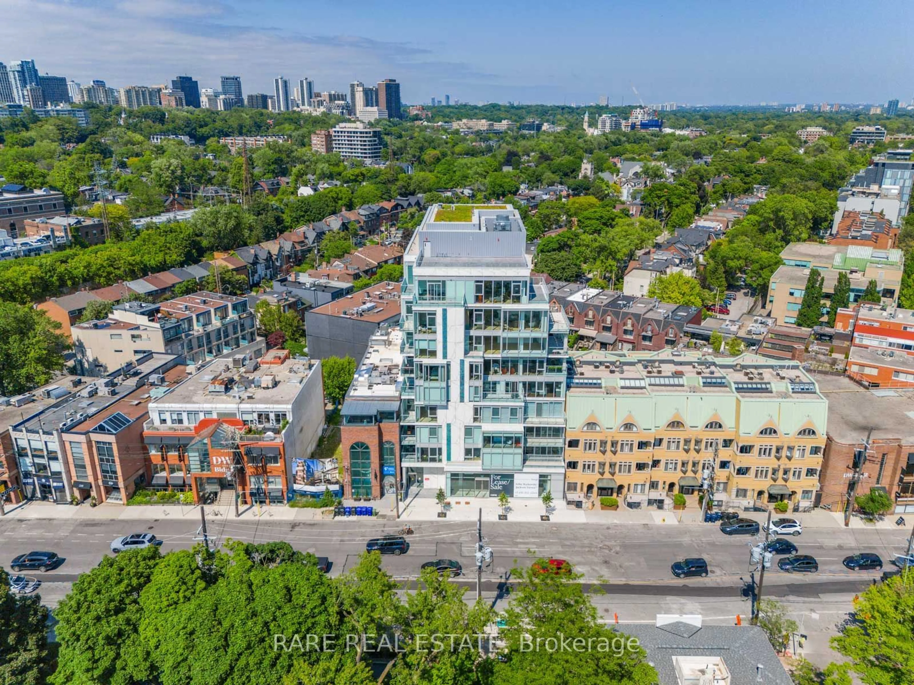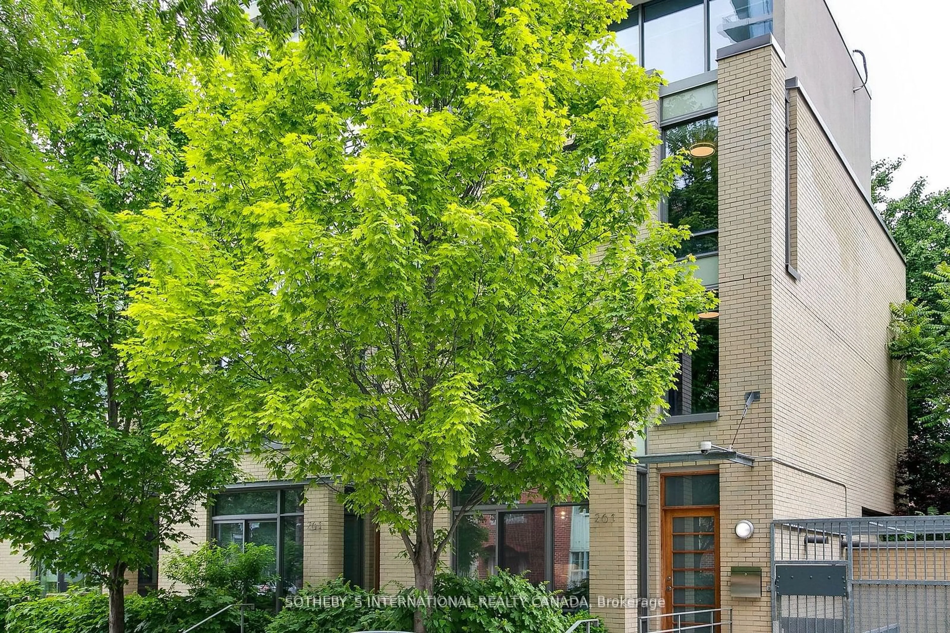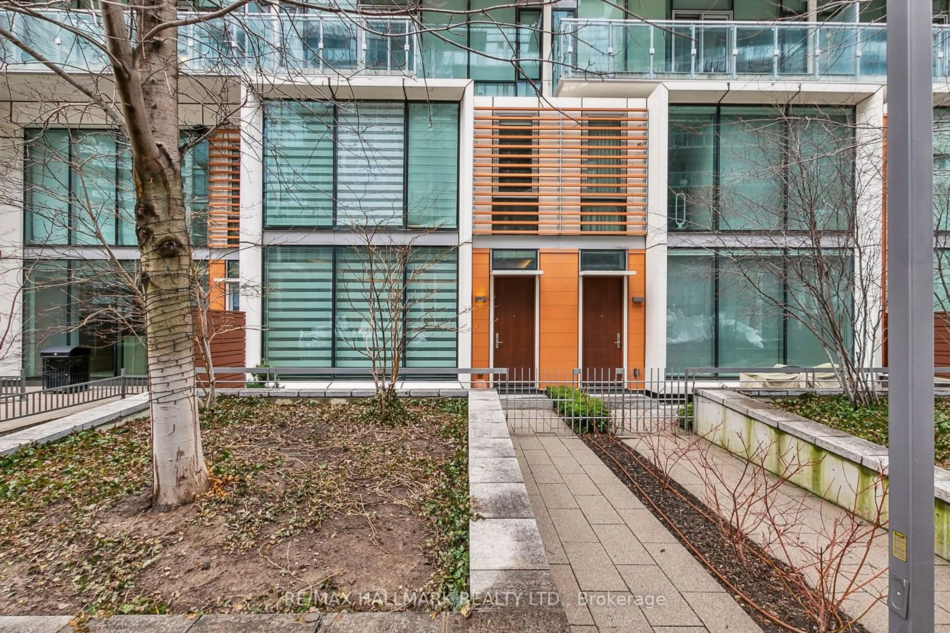1 Bloor St #510, Toronto, Ontario M4W 1A9
Contact us about this property
Highlights
Estimated ValueThis is the price Wahi expects this property to sell for.
The calculation is powered by our Instant Home Value Estimate, which uses current market and property price trends to estimate your home’s value with a 90% accuracy rate.$1,971,000*
Price/Sqft$1,272/sqft
Days On Market79 days
Est. Mortgage$8,155/mth
Maintenance fees$1461/mth
Tax Amount (2024)$8,467/yr
Description
Experience the essence of urban living in this sun-drenched executive suite located at the heart of the city, Yonge and Bloor. Boasting a loft-style design, this South-east facing corner unit offers a spacious open-concept layout on the main floor, complete with floor-to-ceiling windows that flood the space with natural light and a generously sized terrace facing south east. The contemporary kitchen features top-of-the-line built-in appliances, perfect for culinary enthusiasts. The bedrooms are cleverly separated for privacy, each bedroom on a different floor with its own ensuite. Upstairs, you'll find a large den and a primary bedroom with walk-in closets, adding to the allure of this luxurious abode. Prime location, easy walk to Yorkville, Village, shops, restaurants, the library, Subway stations, and more. Discover the epitome of city living at its finest. 2 Parking spots and lockers are located close to the elevator.
Property Details
Interior
Features
Main Floor
Br
3.65 x 2.744 Pc Bath / Laminate / W/O To Balcony
Living
3.35 x 3.35Combined W/Dining / Laminate / W/O To Balcony
Dining
4.57 x 3.35Combined W/Living / Laminate / W/O To Balcony
Kitchen
4.57 x 3.35Stainless Steel Appl / Centre Island / Quartz Counter
Exterior
Features
Parking
Garage spaces 2
Garage type Underground
Other parking spaces 0
Total parking spaces 2
Condo Details
Amenities
Concierge, Gym, Indoor Pool, Media Room, Outdoor Pool, Recreation Room
Inclusions
Property History
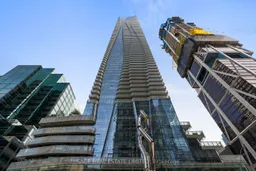 38
38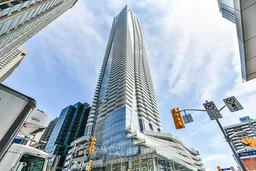 33
33Get up to 1% cashback when you buy your dream home with Wahi Cashback

A new way to buy a home that puts cash back in your pocket.
- Our in-house Realtors do more deals and bring that negotiating power into your corner
- We leverage technology to get you more insights, move faster and simplify the process
- Our digital business model means we pass the savings onto you, with up to 1% cashback on the purchase of your home
