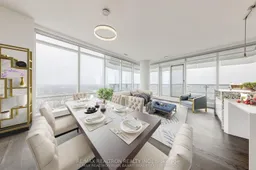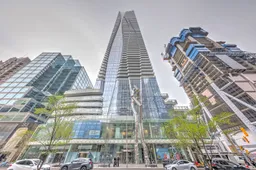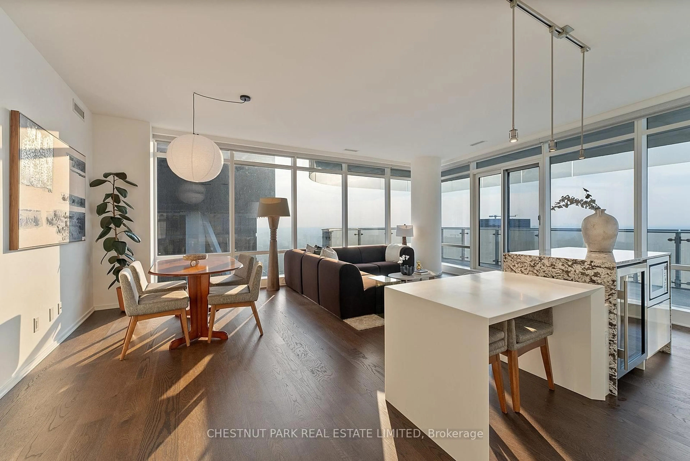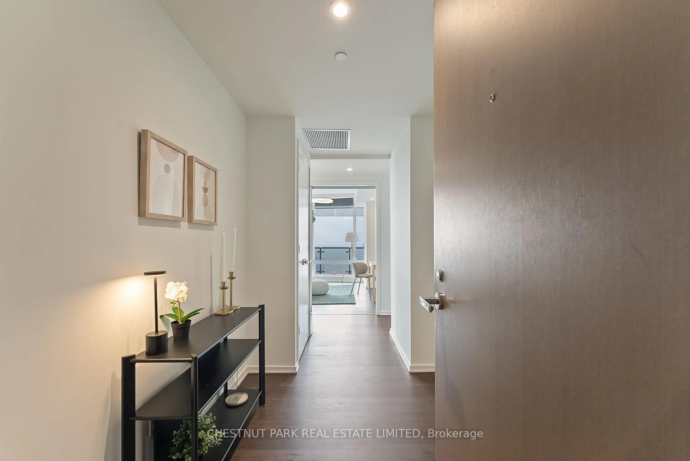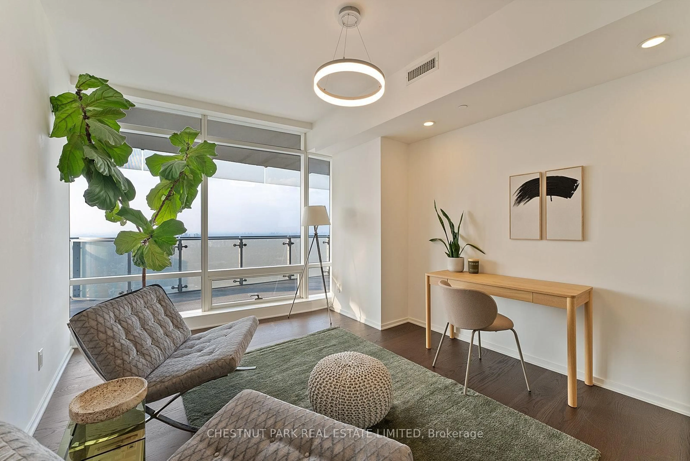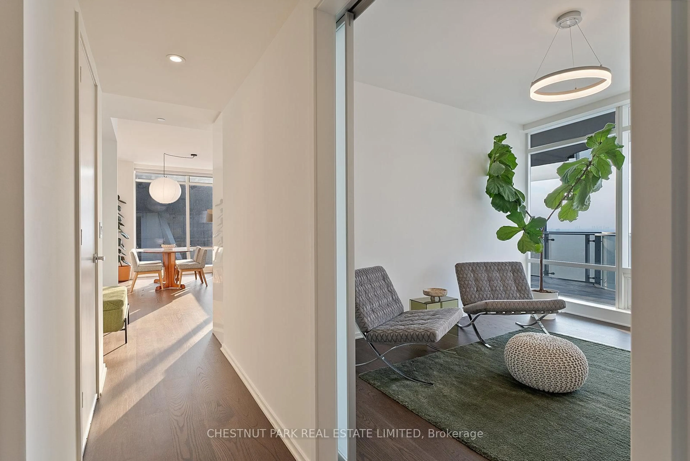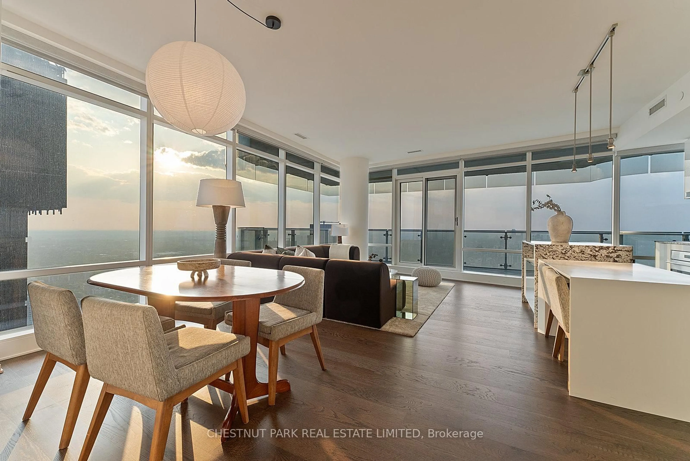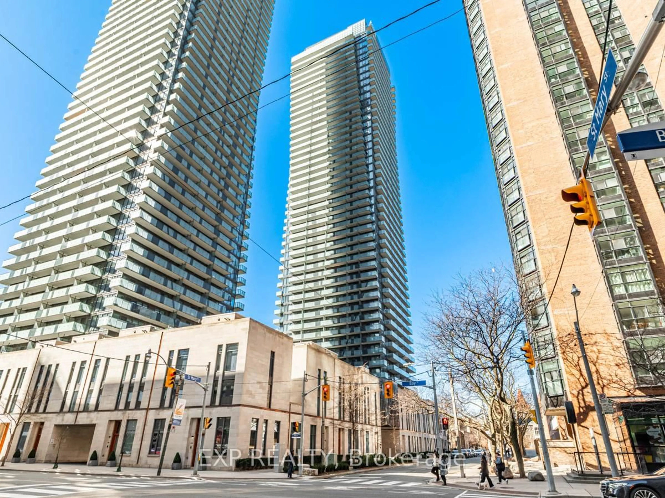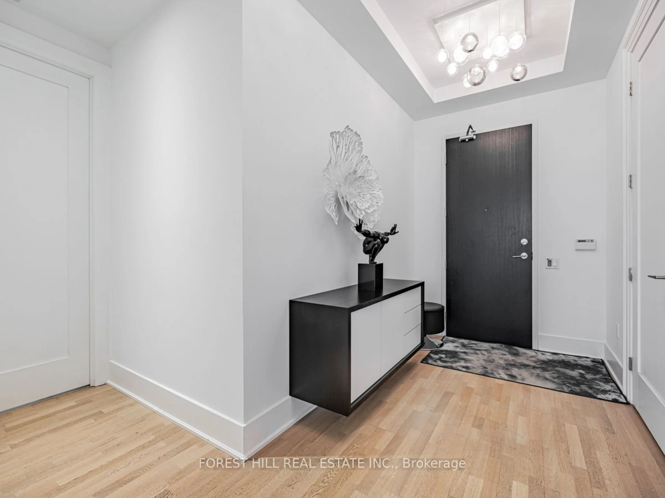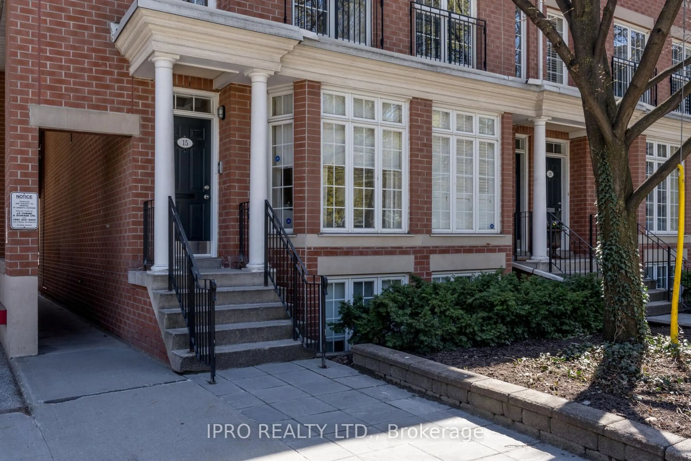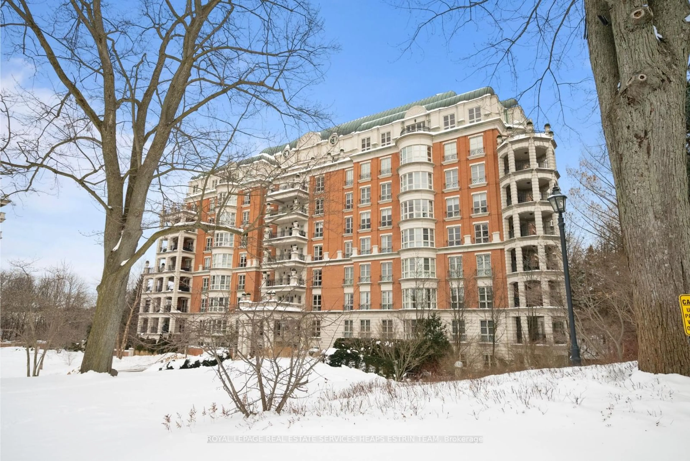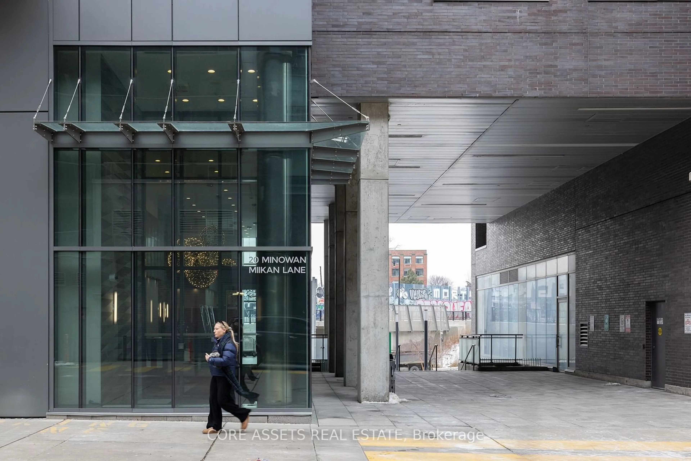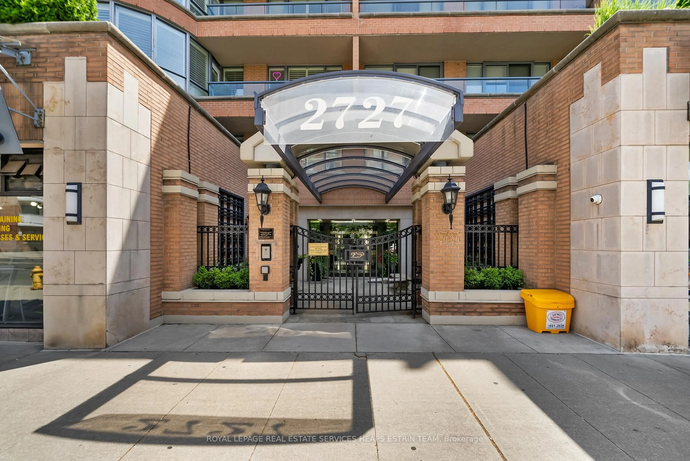1 Bloor St #7006, Toronto, Ontario M4W 0A8
Contact us about this property
Highlights
Estimated valueThis is the price Wahi expects this property to sell for.
The calculation is powered by our Instant Home Value Estimate, which uses current market and property price trends to estimate your home’s value with a 90% accuracy rate.Not available
Price/Sqft$1,125/sqft
Monthly cost
Open Calculator

Curious about what homes are selling for in this area?
Get a report on comparable homes with helpful insights and trends.
+34
Properties sold*
$659K
Median sold price*
*Based on last 30 days
Description
Bask in breathtaking sunsets from the 70th floor of this sky-high stunner, where golden hour becomes a daily ritual. This jaw-dropping 2+1 bedroom, 3 bathroom corner suite spans 1,410 sq ft with a thoughtful split layout and panoramic north, west, and south views. The open-concept kitchen allows for effortless entertaining, featuring a seamlessly integrated design with a Wolf cooktop and oven, Sub-Zero fridge with double freezer drawers, and two built-in wine fridges. The primary bedroom offers sunset views from bed, a large walk-in closet, and a spa-like 5 piece ensuite with double vanity, porcelain tile, and a separate bath and shower. The second bedroom rivals the primary, with upgraded stone tile, built-in bathroom storage, and its own private walkout to the balcony. The den is generously sized and flexible enough to function as a third bedroom, family room, or office. Includes parking and locker. The building is packed with resort-level amenities including an indoor hot tub, indoor/outdoor pool (open year-round), a separate outdoor pool, an impressive fitness centre (you can cancel your gym membership), multiple steam rooms, experience showers, men's and women's spas with foot baths and a cold plunge. There is also a games and billiards room, co-working space, media room, and party room. Retail within the building includes Nike, Scotiabank, Ballroom Bowl, and the highly anticipated Avant, a new high-end luxury gym. Located directly above Toronto's two major subway lines and surrounded by luxury shopping, acclaimed restaurants, and the best of Yorkville just steps away. Fine dining, entertainment, wellness, and convenience all at your doorstep.
Property Details
Interior
Features
Main Floor
Kitchen
6.38 x 6.38B/I Appliances / Stone Counter / Open Concept
Living
6.38 x 6.38Combined W/Dining / W/O To Balcony / hardwood floor
Dining
6.38 x 6.38Combined W/Kitchen / Open Concept / hardwood floor
Primary
4.04 x 3.28West View / 5 Pc Ensuite / W/I Closet
Exterior
Features
Parking
Garage spaces 1
Garage type Underground
Other parking spaces 0
Total parking spaces 1
Condo Details
Amenities
Indoor Pool, Gym, Outdoor Pool, Games Room, Community BBQ, Party/Meeting Room
Inclusions
Property History
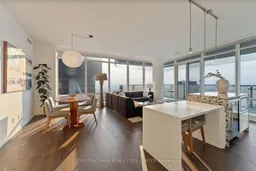 40
40