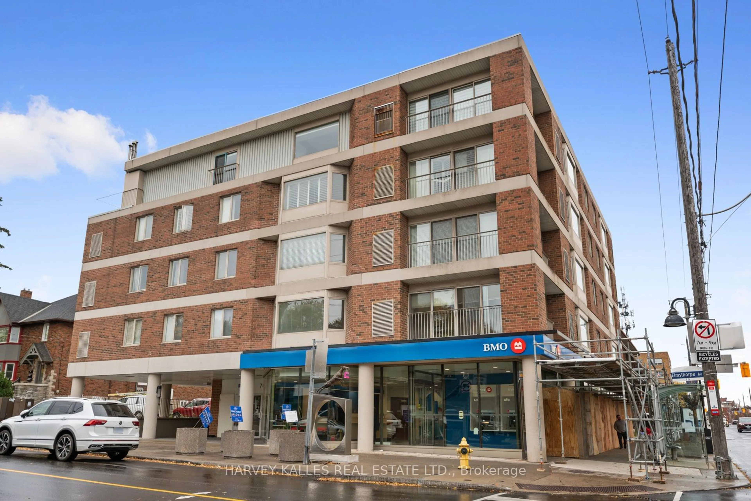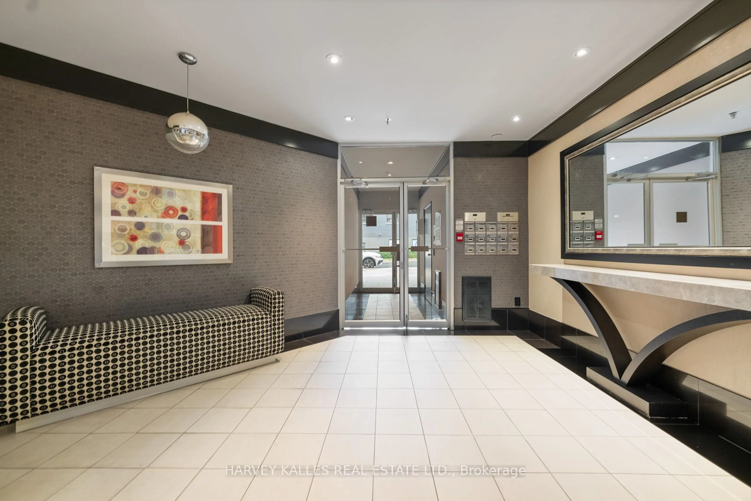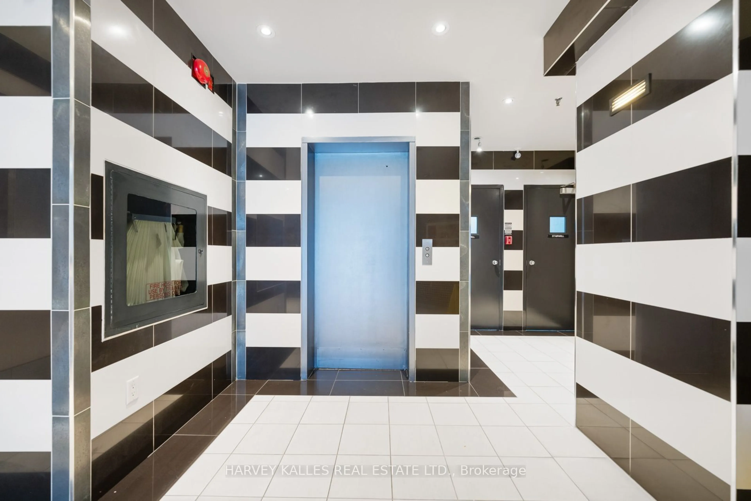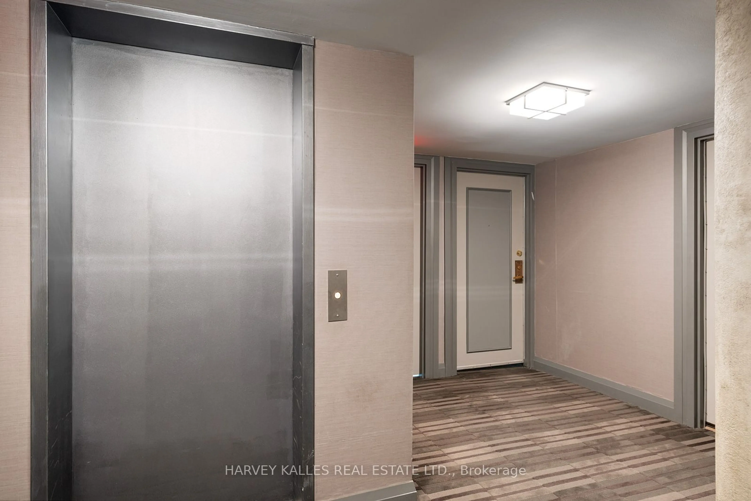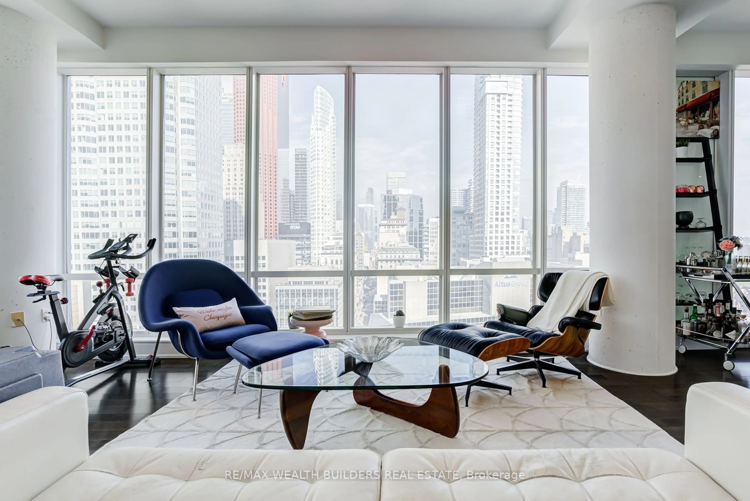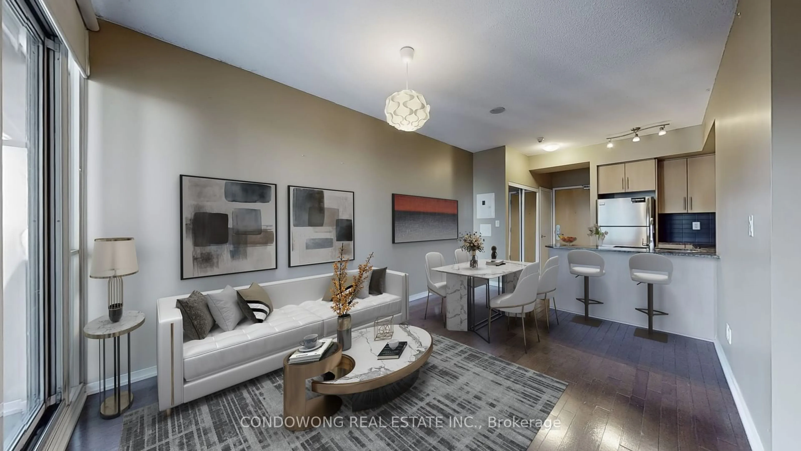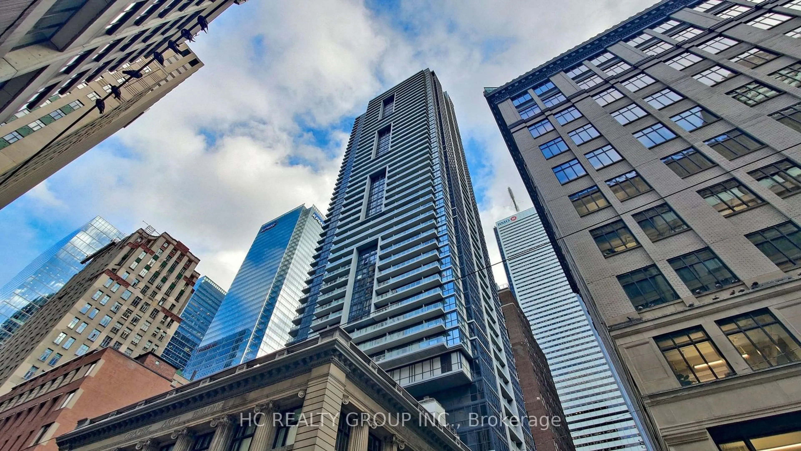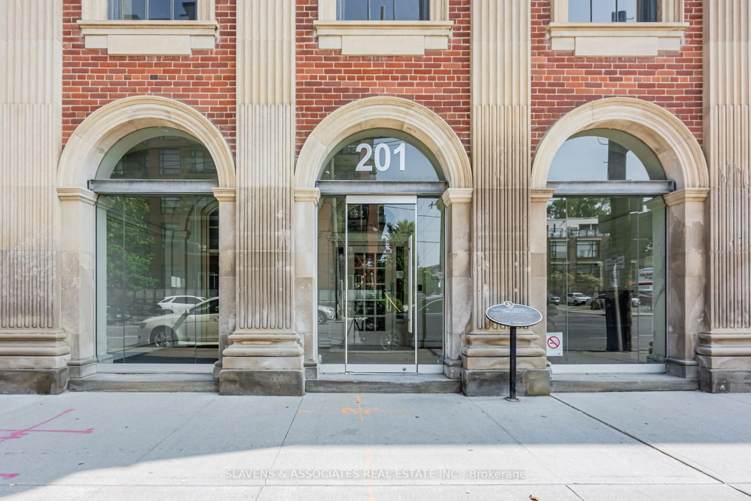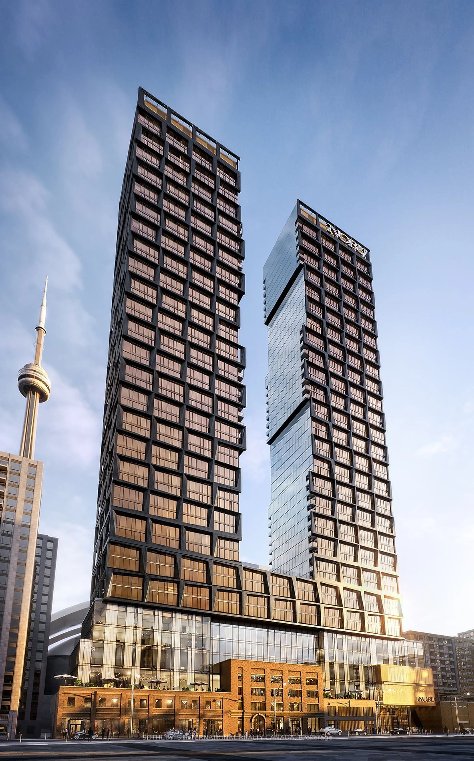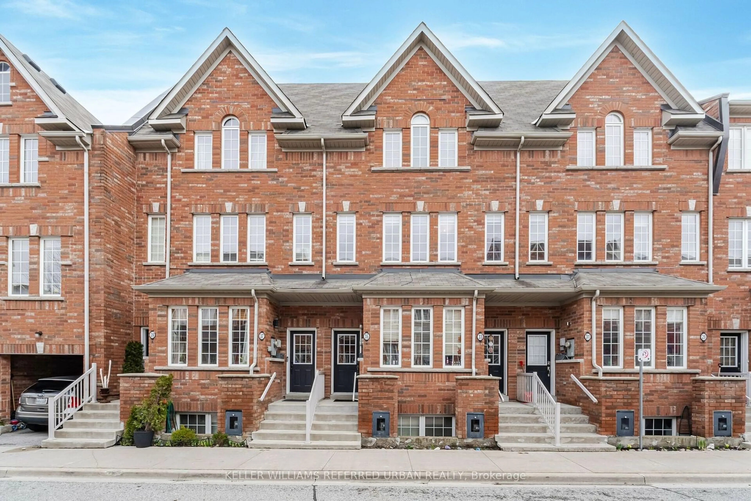70 Elmsthorpe Ave #401, Toronto, Ontario M5P 2L7
Contact us about this property
Highlights
Estimated ValueThis is the price Wahi expects this property to sell for.
The calculation is powered by our Instant Home Value Estimate, which uses current market and property price trends to estimate your home’s value with a 90% accuracy rate.Not available
Price/Sqft$1,001/sqft
Est. Mortgage$6,420/mo
Maintenance fees$1324/mo
Tax Amount (2024)$4,737/yr
Days On Market55 days
Description
Experience elevated living in this meticulously upgraded 1,500-square-foot luxury condo, nestled within a boutique building in prestigious Forest Hill South. Spanning the full length of the building, this unit boasts dual exposures with north- and south-facing light and two Juliet balconies that bring the outdoors in. Step inside to a grand foyer adorned with marble Floors, leading into a spacious open-concept living and dining area highlighted by expansive windows, Gas fireplace, and builtin book case. The chefs kitchen is designed to impress with granite countertops, top-tier appliances, and a custom island perfect for hosting. Retreat to the spa-inspired bathrooms, unwind in one of two oversized bedrooms with ample closet space, Floor to Ceiling windows with Full unobstructed downtown views of the CN tower and more. or work from home in the comfort of a private office. With prime access to top-rated schools, exclusive shopping, and the highly anticipated Eglinton Crosstown just steps away, this unit seamlessly combines luxury, convenience, and space.
Property Details
Interior
Features
Main Floor
Kitchen
4.50 x 2.54Breakfast Bar / Stainless Steel Appl / Pantry
Prim Bdrm
3.91 x 3.61Juliette Balcony / W/I Closet / 5 Pc Ensuite
2nd Br
4.78 x 2.984 Pc Bath / Double Closet / Juliette Balcony
Foyer
3.05 x 1.53Marble Floor / Double Closet / Halogen Lighting
Exterior
Features
Parking
Garage spaces 1
Garage type Underground
Other parking spaces 0
Total parking spaces 1
Condo Details
Amenities
Visitor Parking
Inclusions
Get up to 1% cashback when you buy your dream home with Wahi Cashback

A new way to buy a home that puts cash back in your pocket.
- Our in-house Realtors do more deals and bring that negotiating power into your corner
- We leverage technology to get you more insights, move faster and simplify the process
- Our digital business model means we pass the savings onto you, with up to 1% cashback on the purchase of your home
