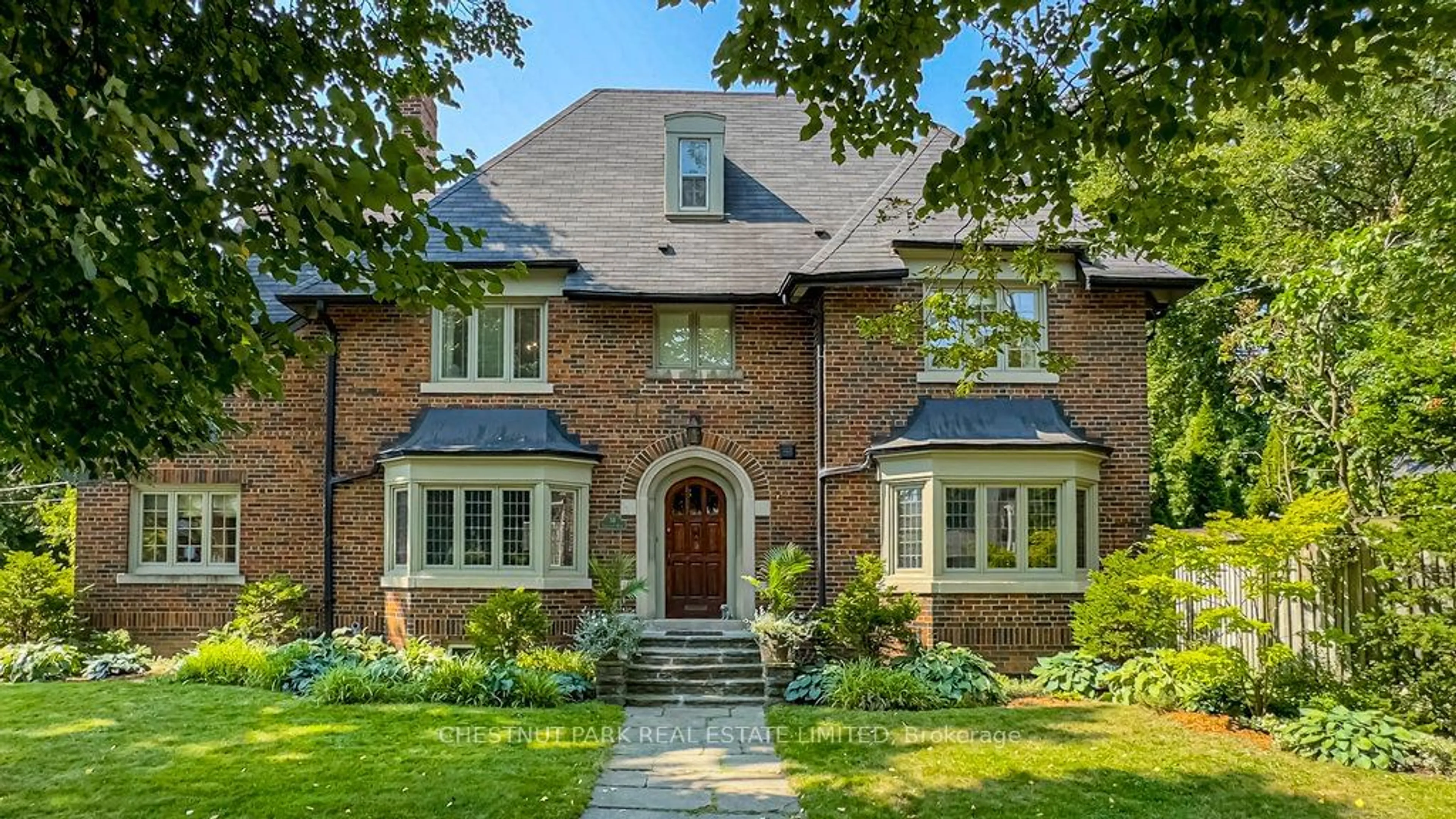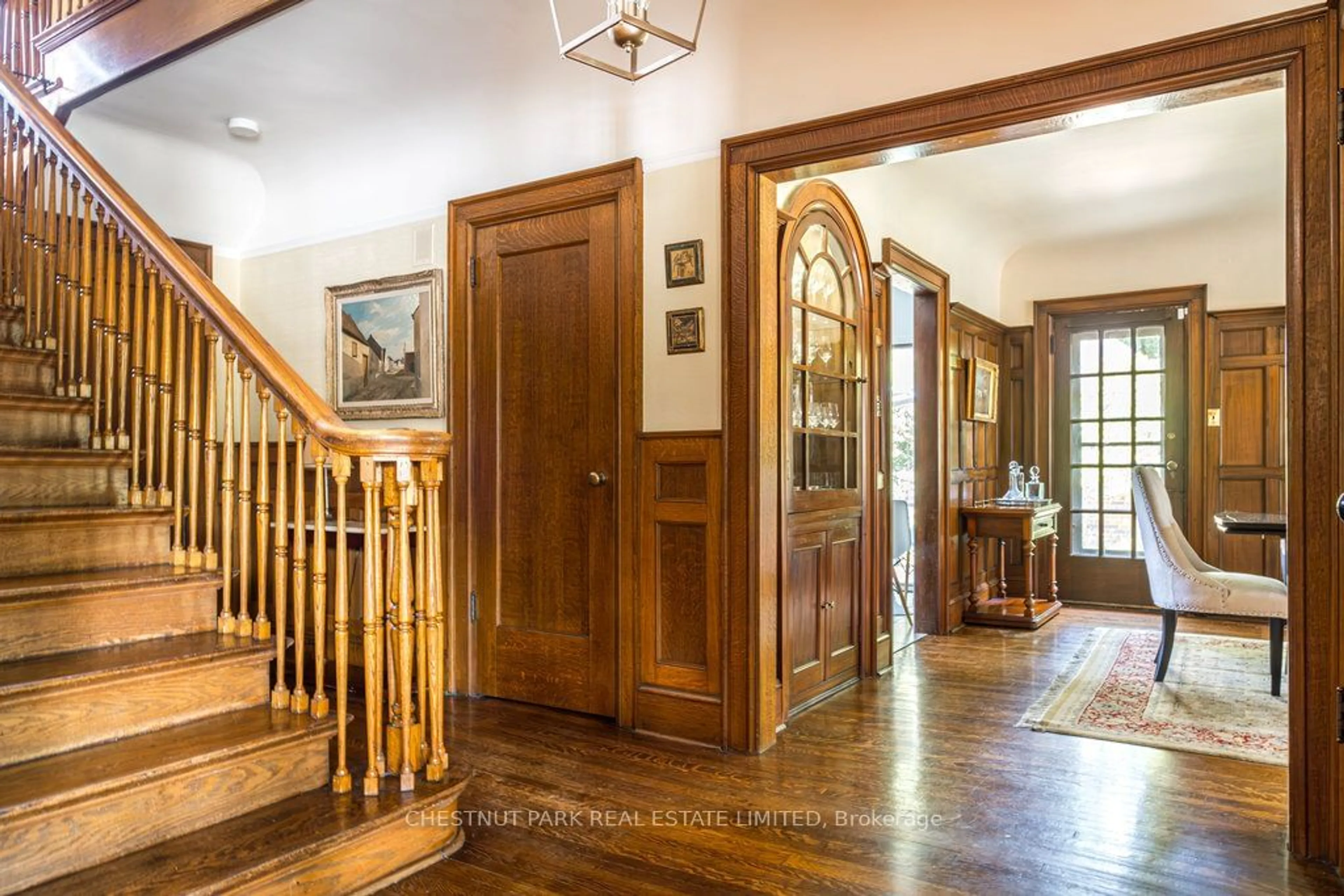38 Lascelles Blvd, Toronto, Ontario M5P 2E1
Contact us about this property
Highlights
Estimated ValueThis is the price Wahi expects this property to sell for.
The calculation is powered by our Instant Home Value Estimate, which uses current market and property price trends to estimate your home’s value with a 90% accuracy rate.Not available
Price/Sqft-
Est. Mortgage$14,387/mo
Tax Amount (2024)$14,098/yr
Days On Market56 days
Description
This rarely offered landmark Chaplin Estates home offers timeless elegance in the heart of Midtown. Designed by a prominent architect, this stunning, 2.5-storey, centre-hall home offers expansive principal rooms and classic details including oak wainscotting and leaded glass windows. Wood burning fireplaces complement the formal living room and the family room. A bright, spacious kitchen walks out to an urban oasis, detached double car garage, and private drive. The grand staircase leads to the second floor featuring the primary bedroom with ensuite and adjacent sunroom - a perfect home office - and two additional bedrooms and 4 piece bath. The third floor retreat offers two more bedrooms and a 2 piece bath. The lower level includes a large family room, bedroom/office, 3 piece bath, pantry, and laundry/utility room. Perfectly situated in the most coveted location in the neighbourhood, steps to all the best public and private schools, parks, and conveniences of Yonge Street.
Property Details
Interior
Features
2nd Floor
3rd Br
2.90 x 3.86West View / Hardwood Floor / Closet
Sunroom
3.73 x 2.29Combined W/Master / Closet / Hardwood Floor
2nd Br
4.47 x 2.82W/I Closet / Juliette Balcony / Hardwood Floor
Prim Bdrm
6.68 x 4.423 Pc Ensuite / Hardwood Floor / His/Hers Closets
Exterior
Features
Parking
Garage spaces 2
Garage type Detached
Other parking spaces 2
Total parking spaces 4
Property History
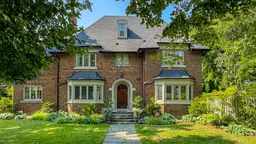 33
33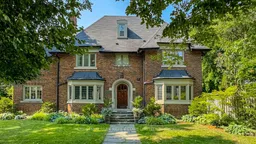 21
21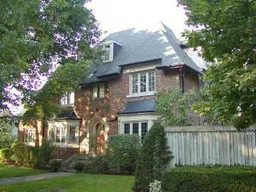 9
9Get up to 1% cashback when you buy your dream home with Wahi Cashback

A new way to buy a home that puts cash back in your pocket.
- Our in-house Realtors do more deals and bring that negotiating power into your corner
- We leverage technology to get you more insights, move faster and simplify the process
- Our digital business model means we pass the savings onto you, with up to 1% cashback on the purchase of your home
