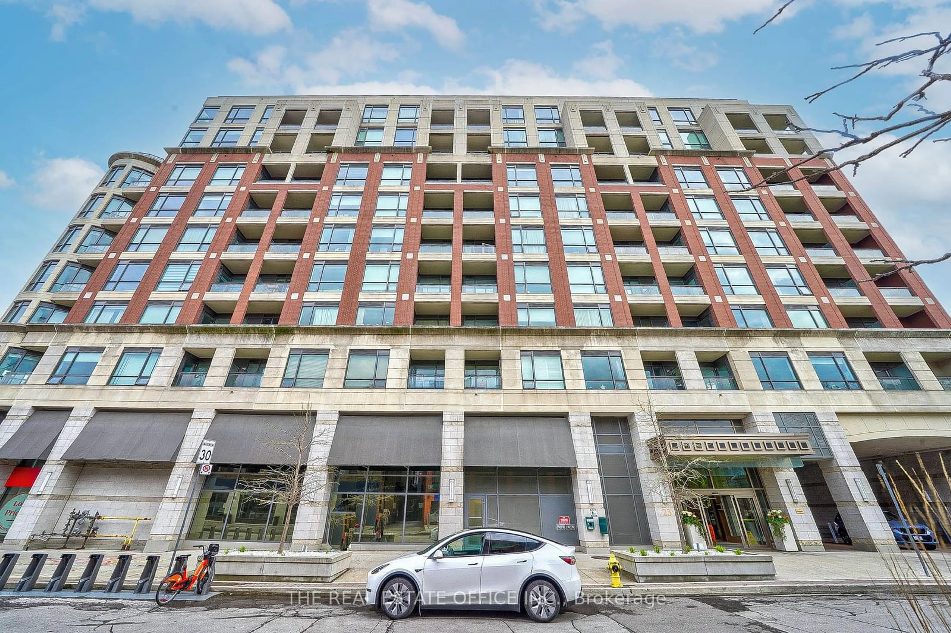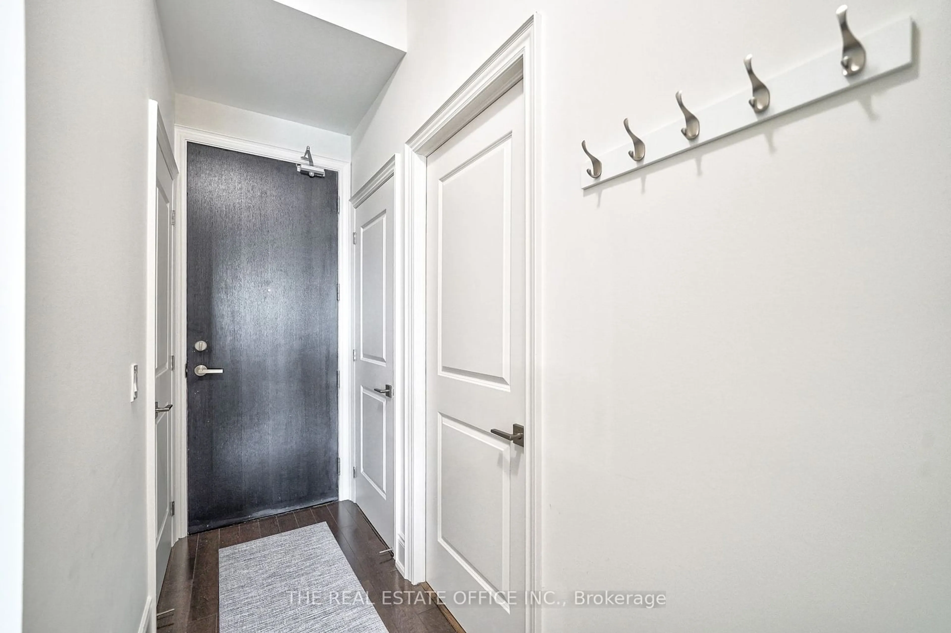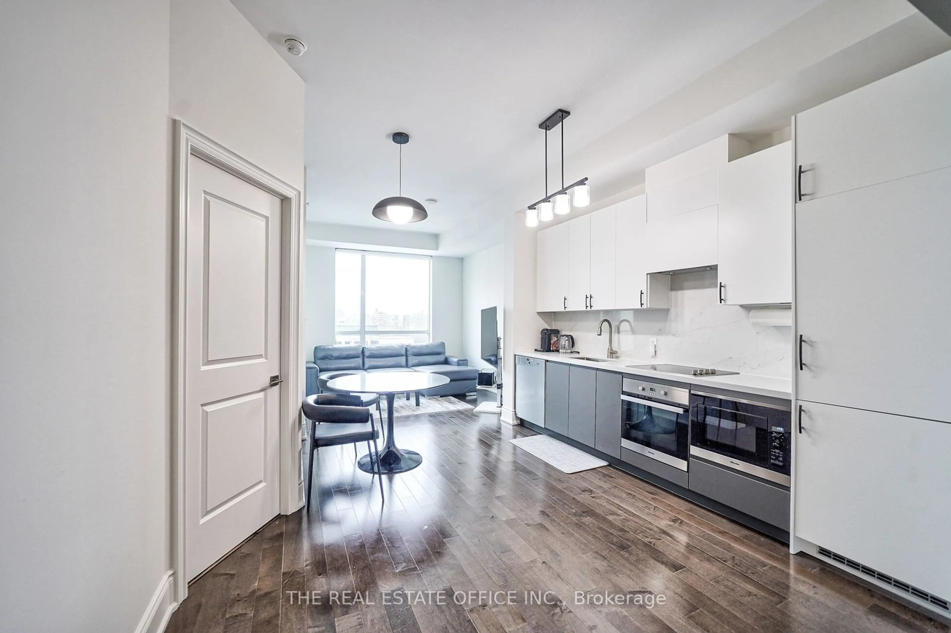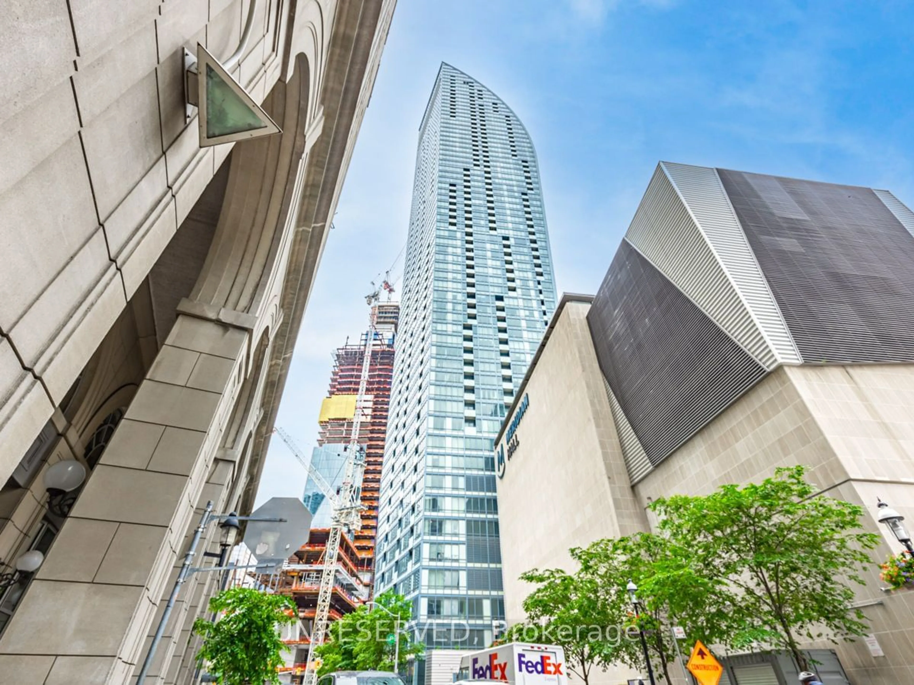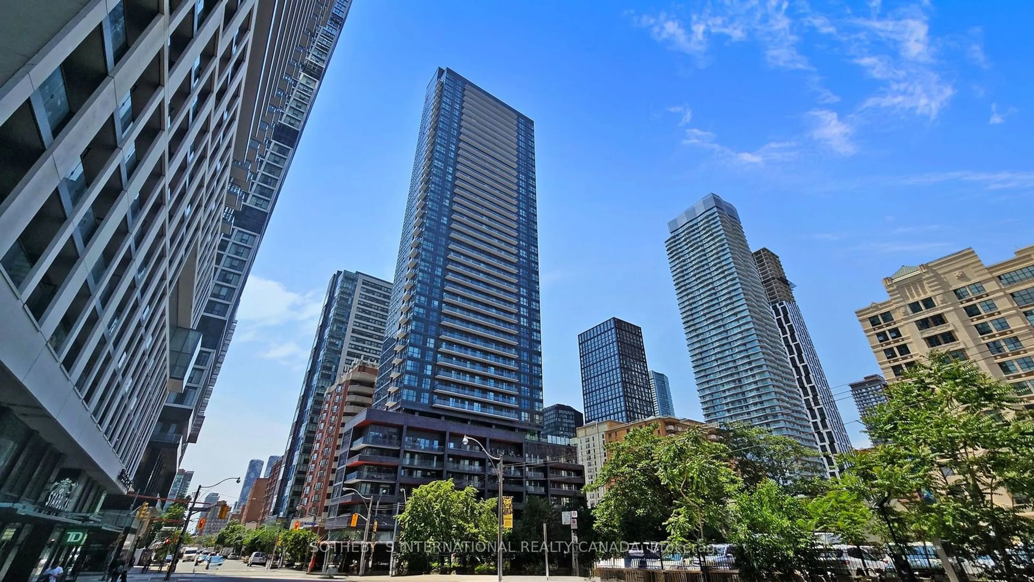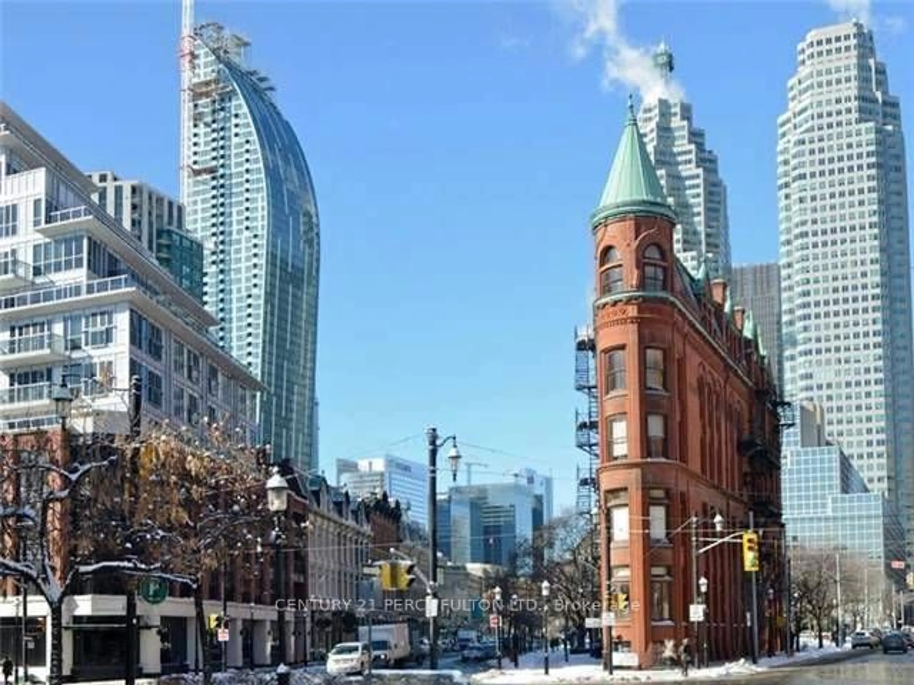23 Glebe Rd #916, Toronto, Ontario M5P 0A1
Contact us about this property
Highlights
Estimated ValueThis is the price Wahi expects this property to sell for.
The calculation is powered by our Instant Home Value Estimate, which uses current market and property price trends to estimate your home’s value with a 90% accuracy rate.Not available
Price/Sqft$1,072/sqft
Est. Mortgage$3,435/mo
Maintenance fees$613/mo
Tax Amount (2023)$3,345/yr
Days On Market23 days
Description
Welcome to 'The Allure' where sophistication meets modern luxury in this boutique-style 2 bedroom, 2bathroom condo, complete with parking and locker. Revel in the grandeur of a Signature Series Unitboasting 10ft ceilings. Floor-to-ceiling windows and hardwood floors throughout, leading you to a spaciousbalcony that beckons for morning coffees and evening relaxation. The heart of this home is the ultramodern European style kitchen, now boasting new base cabinets with elegant quartz countertops andmatching backsplash, enhancing both its beauty and functionality. The master suite has been recentlytransformed with a new vanity and stylish tiles in the ensuite bathroom, while the guest bathroom enjoysan upgrade with chic new counters. Top-of-the-line Miele appliances complement the kitchen's sleekdesign. With a 24-hour concierge, free visitor parking, and just steps from the subway, entertainment, anddining, this condo offers an unparalleled living experience in a prime location with a walking score of 96!
Property Details
Interior
Features
Ground Floor
Kitchen
7.09 x 3.76Quartz Counter / Combined W/Dining / Stainless Steel Appl
Dining
7.09 x 3.76Hardwood Floor / Combined W/Kitchen / South View
Living
7.09 x 3.35Hardwood Floor / W/O To Balcony / South View
Prim Bdrm
3.35 x 3.05His/Hers Closets / 4 Pc Ensuite / Large Window
Exterior
Features
Parking
Garage spaces 1
Garage type Underground
Other parking spaces 0
Total parking spaces 1
Condo Details
Amenities
Concierge, Guest Suites, Gym, Party/Meeting Room, Rooftop Deck/Garden, Visitor Parking
Inclusions
Property History
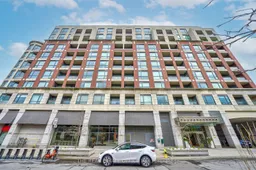 37
37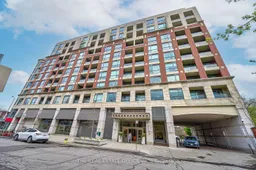 37
37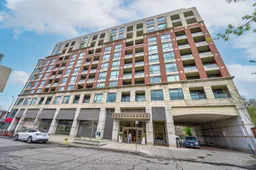 31
31Get up to 1% cashback when you buy your dream home with Wahi Cashback

A new way to buy a home that puts cash back in your pocket.
- Our in-house Realtors do more deals and bring that negotiating power into your corner
- We leverage technology to get you more insights, move faster and simplify the process
- Our digital business model means we pass the savings onto you, with up to 1% cashback on the purchase of your home
