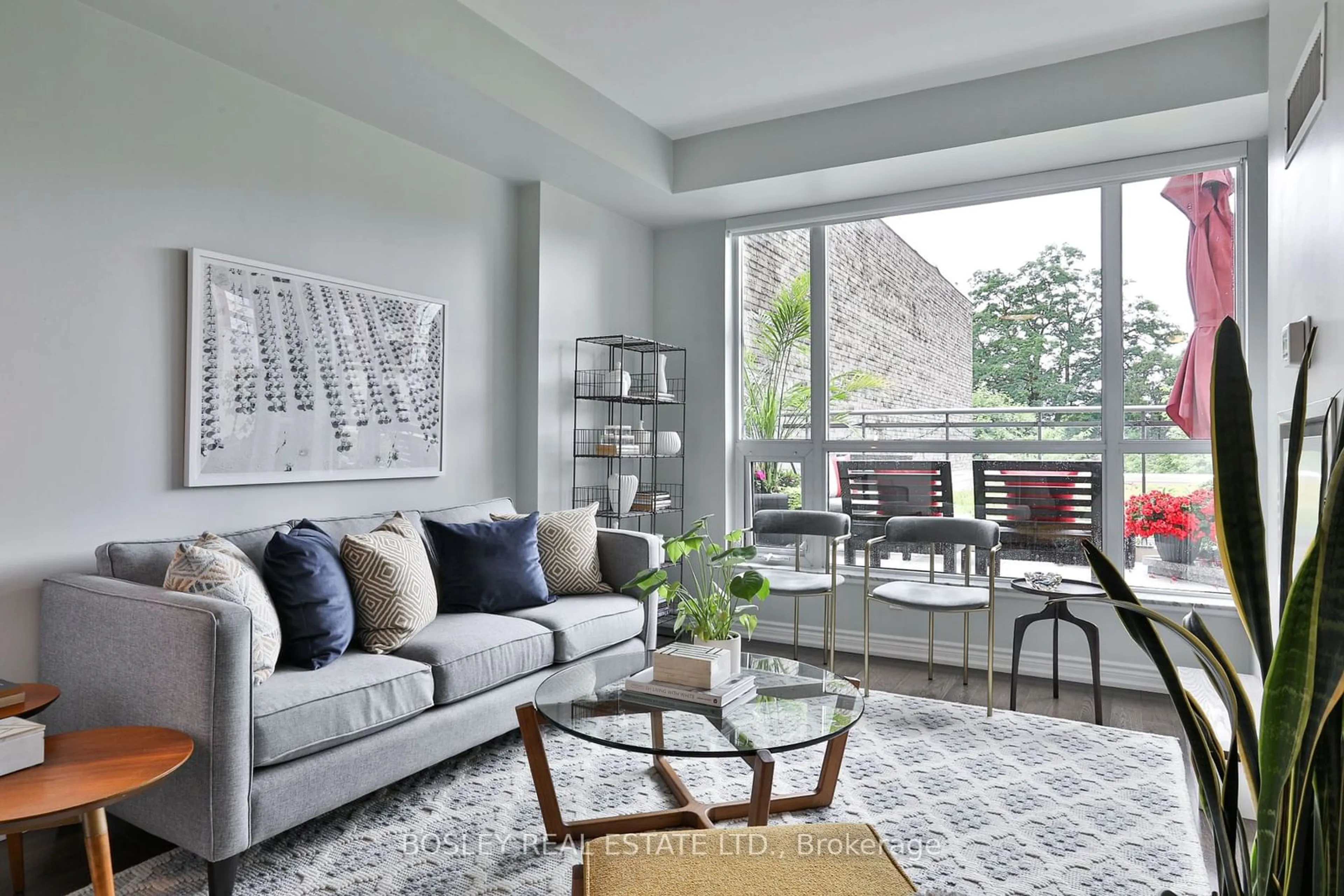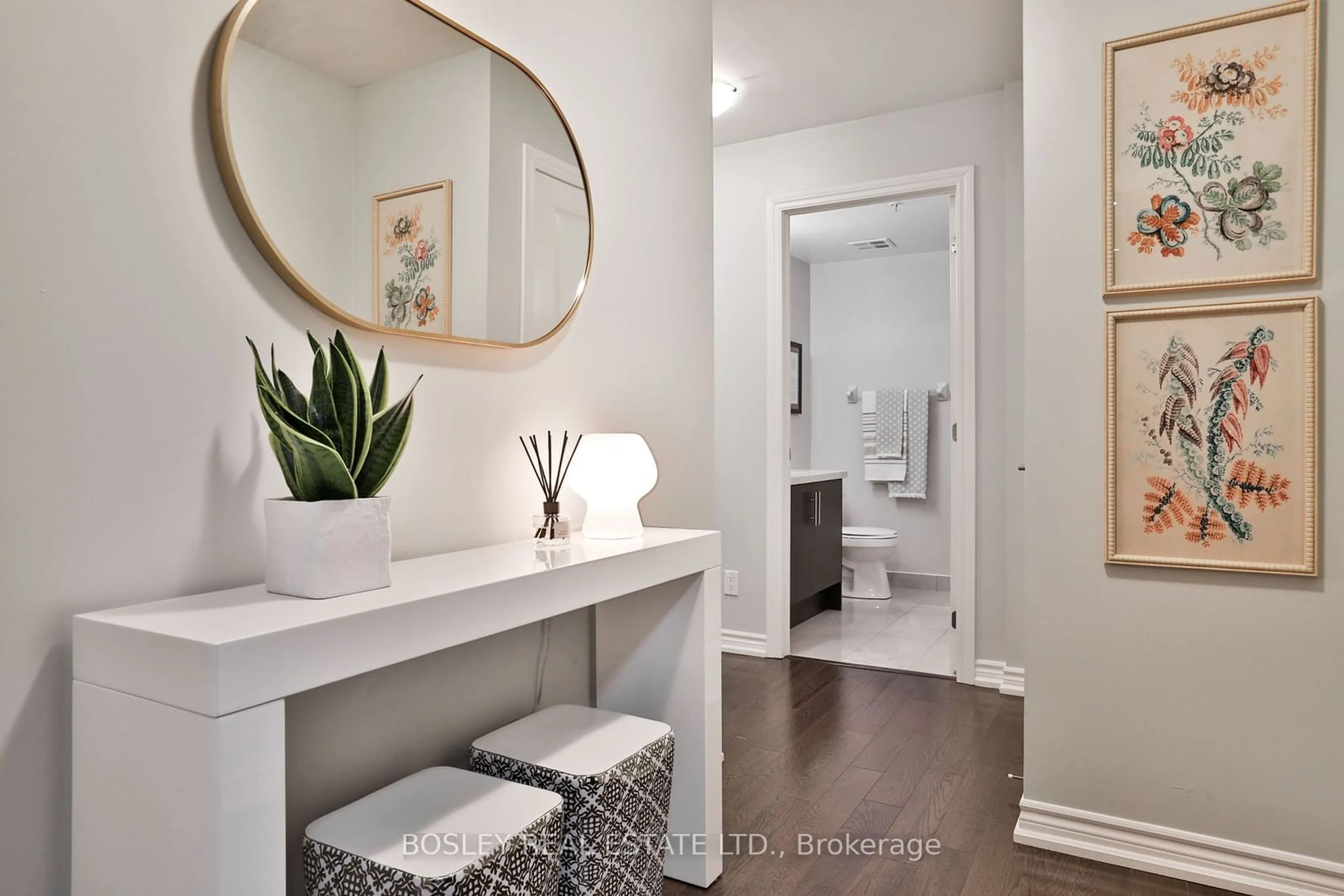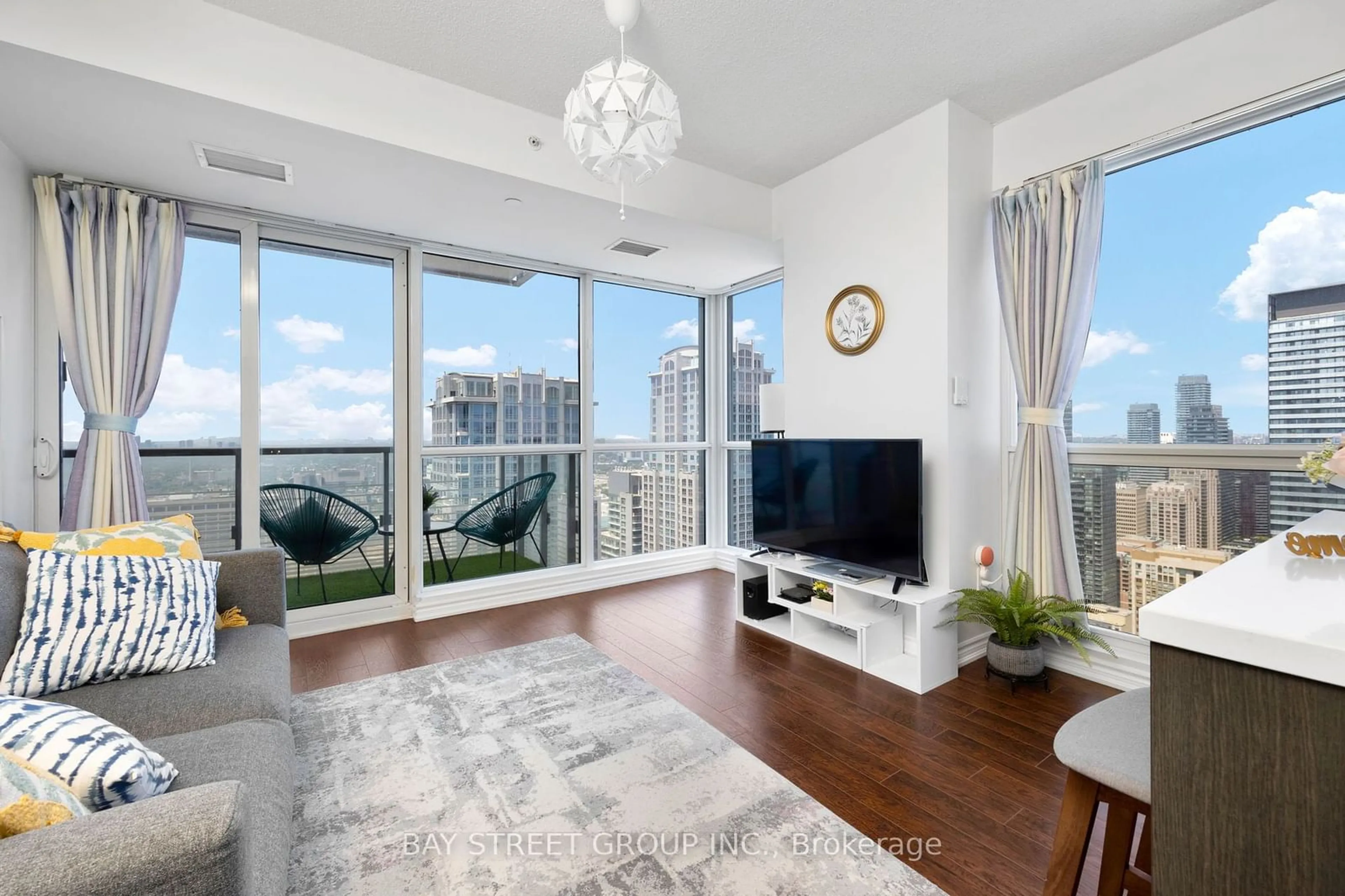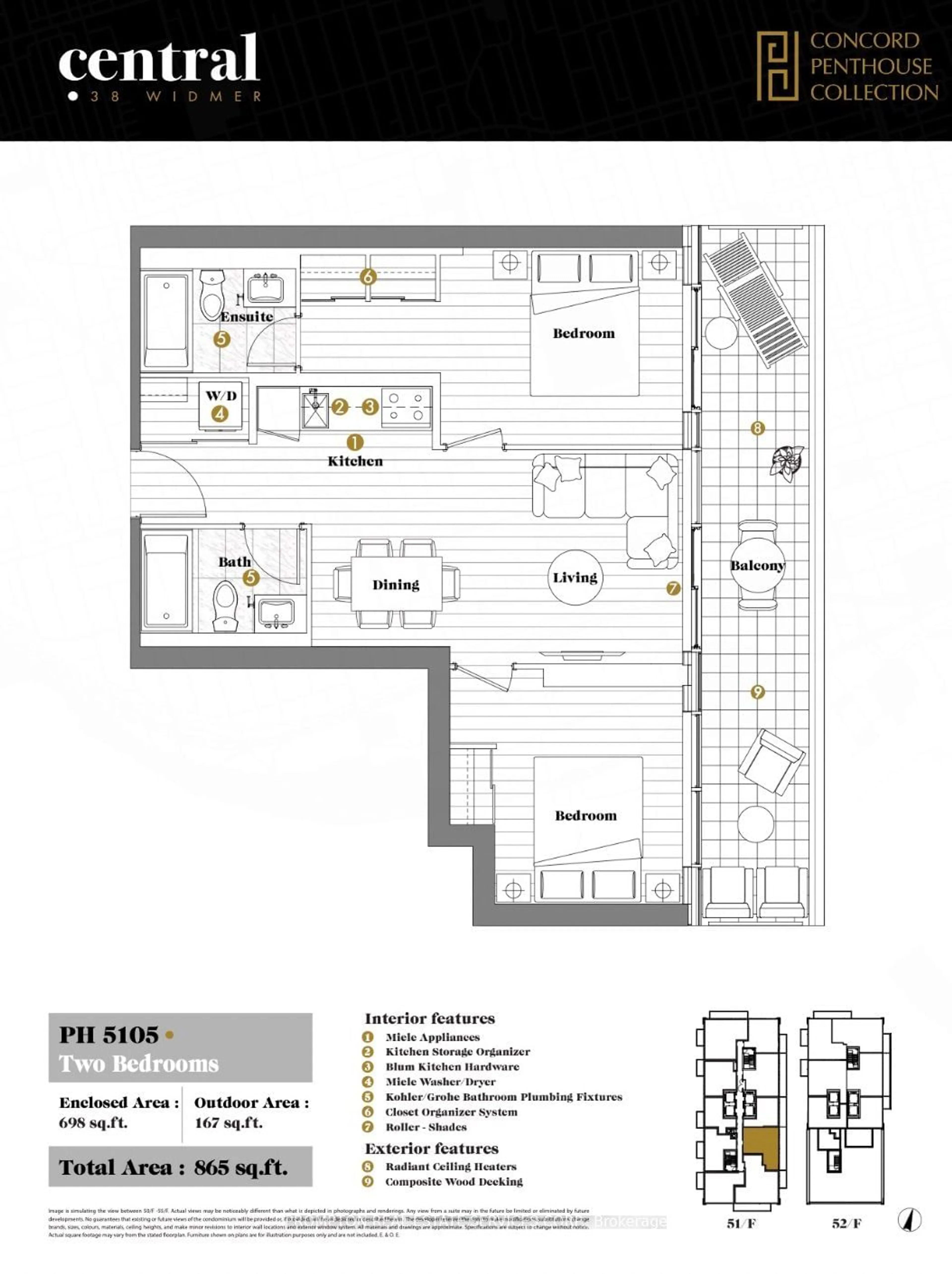23 Glebe Rd #202, Toronto, Ontario M5P 0A1
Contact us about this property
Highlights
Estimated ValueThis is the price Wahi expects this property to sell for.
The calculation is powered by our Instant Home Value Estimate, which uses current market and property price trends to estimate your home’s value with a 90% accuracy rate.$923,000*
Price/Sqft$1,003/sqft
Days On Market16 days
Est. Mortgage$3,646/mth
Maintenance fees$742/mth
Tax Amount (2024)$4,077/yr
Description
Welcome to this spacious 2 bed, 2 bath split bedroom suite in the Allure, a quiet boutique building tucked away on a cul de sac just off Yonge Street. Featuring hardwood floors and 9 foot ceilings throughout, this split bedroom plan is a great layout for entertaining. Enter into foyer with closet, and 3 piece main bath with glass shower enclosure and adjacent laundry with full size washer/dryer. Open concept living space has floor to ceiling windows, creating a light and bright space with plenty of room for guests, and opens onto a private oversized terrace with unobstructed and unparalleled west facing green vista- perfect for a sunset cocktail at the end of the day. Kitchen with quartz counters and integrated Miele appliances. Principal suite overlooks the terrace, and has wall to wall his and hers closets, and 4 piece ensuite with soaker tub. Second bedroom with wall to wall closet for plenty of storage. Fantastic service abound in the building, with concierge and visitor parking. Freshly updated lobby, common areas, and amenities including gym, party room, guest suite, yoga studio, and rooftop terrace. Steps to all amenities, and both Davisville and Eglinton TTC stations, everything you desire is a quick stroll away. This is a gem that is not to be missed!
Property Details
Interior
Features
Main Floor
Dining
3.40 x 3.84Hardwood Floor / Combined W/Kitchen
Kitchen
3.40 x 3.00Hardwood Floor / Quartz Counter / Stainless Steel Appl
Prim Bdrm
3.05 x 3.86His/Hers Closets / 4 Pc Ensuite / Overlook Patio
2nd Br
2.64 x 3.05W/W Closet / Hardwood Floor
Exterior
Features
Parking
Garage spaces 1
Garage type Underground
Other parking spaces 0
Total parking spaces 1
Condo Details
Amenities
Bbqs Allowed, Concierge, Gym, Party/Meeting Room, Rooftop Deck/Garden, Visitor Parking
Inclusions
Property History
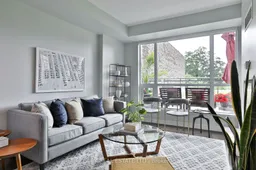 40
40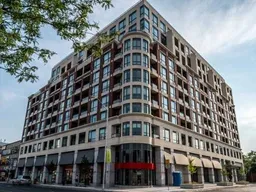 39
39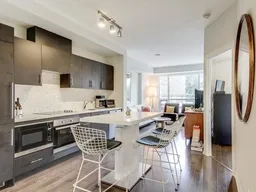 38
38Get up to 1% cashback when you buy your dream home with Wahi Cashback

A new way to buy a home that puts cash back in your pocket.
- Our in-house Realtors do more deals and bring that negotiating power into your corner
- We leverage technology to get you more insights, move faster and simplify the process
- Our digital business model means we pass the savings onto you, with up to 1% cashback on the purchase of your home
